Cucine con pavimento in ardesia - Foto e idee per arredare
Filtra anche per:
Budget
Ordina per:Popolari oggi
1 - 10 di 10 foto
1 di 3

The “Industrial shaker” – notice the bare red Cheshire brick feature wall – A classic shaker style kitchen in modern deep grey with grey slate floor, and hardwearing white quartz worktops around the cooking area and a rich luxurious solid oak island worktop – see how the furniture perfectly sits underneath the oak beam to the ceiling – a classic and instant hallmark of bespoke manufacture and installation - notice the modern way of cooking with cutting-edge multi-function ovens set at eye level for ease of use, the wide seamless induction hob set in a break-fronted worktop run for deeper worksurface where its needed most, and “WOW” glass extractor hood, framed by classic glazed wall units for glasses and cups/plates. Note the bifold dresser hiding the small appliances (Mixer/blender/toaster) merging into the tall larder and huge side by side fridge and freezer. Again the sink is on the island but inset into the beautiful solid oak oiled worktop. With contemporary chrome rinse monobloc tap. The island feature side has a wine cooler, and a breakfast bar conveniently located to grab that next glass of wine!. Simple chrome cup and ball handles finish off that industrial modern look.
Photographer - Peter Corcoran

Haris Kenjar Photography and Design
Idee per una cucina american style con ante bianche, top in marmo, paraspruzzi bianco, elettrodomestici in acciaio inossidabile, pavimento grigio, top grigio, lavello sottopiano, paraspruzzi con piastrelle diamantate, pavimento in ardesia e ante in stile shaker
Idee per una cucina american style con ante bianche, top in marmo, paraspruzzi bianco, elettrodomestici in acciaio inossidabile, pavimento grigio, top grigio, lavello sottopiano, paraspruzzi con piastrelle diamantate, pavimento in ardesia e ante in stile shaker

Foto di una cucina parallela industriale chiusa e di medie dimensioni con ante in stile shaker, ante verdi, top in quarzite, pavimento in ardesia, top bianco, paraspruzzi marrone, paraspruzzi in mattoni, elettrodomestici da incasso, penisola e pavimento marrone
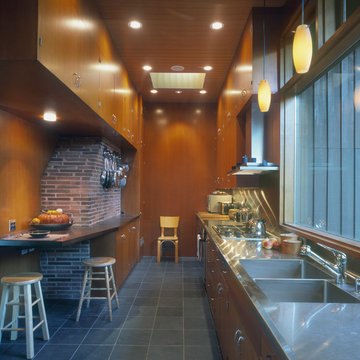
Designed in 1949 by Pietro Belluschi this Northwest style house sits adjacent to a stream in a 2-acre garden. The current owners asked us to design a new wing with a sitting room, master bedroom and bath and to renovate the kitchen. Details and materials from the original design were used throughout the addition. Special foundations were employed at the Master Bedroom to protect a mature Japanese maple. In the Master Bath a private garden court opens the shower and lavatory area to generous outside light.
In 2004 this project received a citation Award from the Portland AIA
Michael Mathers Photography

This large kitchen in a converted schoolhouse needed an unusual approach. The owners wanted an eclectic look – using a diverse range of styles, shapes, sizes, colours and finishes.
The final result speaks for itself – an amazing, quirky and edgy design. From the black sink unit with its ornate mouldings to the oak and beech butcher’s block, from the blue and cream solid wood cupboards with a mix of granite and wooden worktops to the more subtle free-standing furniture in the utility.
Top of the class in every respect!
Photo: www.clivedoyle.com
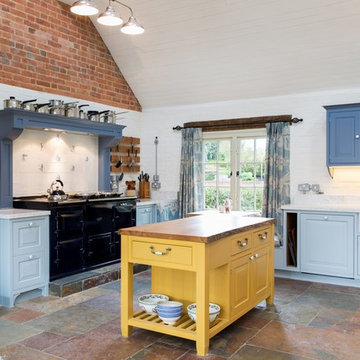
Immagine di un cucina con isola centrale tradizionale con lavello stile country, ante di vetro, ante blu, top in legno, elettrodomestici neri, pavimento in ardesia e pavimento multicolore
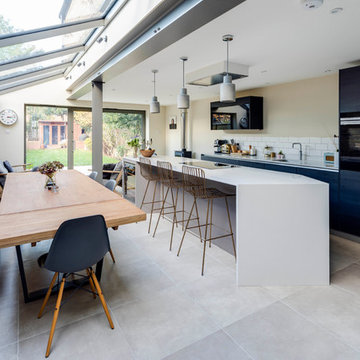
Chris Snook
Ispirazione per una cucina design di medie dimensioni con lavello sottopiano, ante lisce, ante blu, elettrodomestici in acciaio inossidabile, pavimento in ardesia e pavimento grigio
Ispirazione per una cucina design di medie dimensioni con lavello sottopiano, ante lisce, ante blu, elettrodomestici in acciaio inossidabile, pavimento in ardesia e pavimento grigio
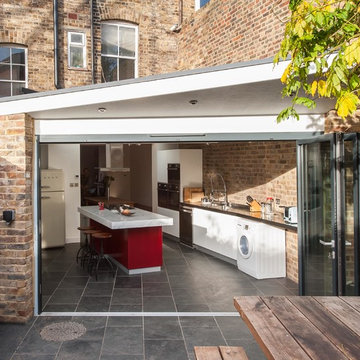
Ispirazione per un piccolo cucina con isola centrale design chiuso con ante lisce, ante bianche, pavimento in ardesia e pavimento grigio
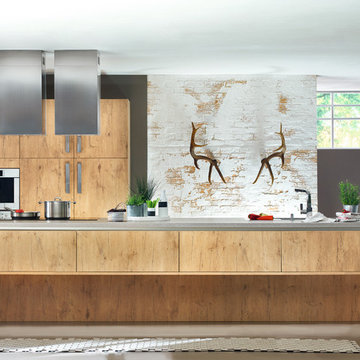
Die geräumige wohnliche Insel bietet viel Platz und Sitzmöglichkeiten
Foto di una grande cucina stile rurale con lavello da incasso, ante lisce, ante in legno scuro, top in acciaio inossidabile, elettrodomestici in acciaio inossidabile, pavimento in ardesia e pavimento grigio
Foto di una grande cucina stile rurale con lavello da incasso, ante lisce, ante in legno scuro, top in acciaio inossidabile, elettrodomestici in acciaio inossidabile, pavimento in ardesia e pavimento grigio
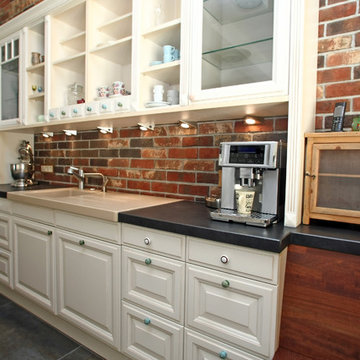
Penthouse im Landhausstil
Esempio di una cucina country di medie dimensioni con lavello da incasso, ante a filo, ante bianche, paraspruzzi rosso, elettrodomestici in acciaio inossidabile, pavimento in ardesia e nessuna isola
Esempio di una cucina country di medie dimensioni con lavello da incasso, ante a filo, ante bianche, paraspruzzi rosso, elettrodomestici in acciaio inossidabile, pavimento in ardesia e nessuna isola
Cucine con pavimento in ardesia - Foto e idee per arredare
1