Cucine con top in saponaria e pavimento in ardesia - Foto e idee per arredare
Filtra anche per:
Budget
Ordina per:Popolari oggi
1 - 20 di 346 foto
1 di 3

Featured in this beautiful kitchen is a GR366, a 36 inch six burner range. One large manual clean convection oven sits below the six burner cook top. Other Burner configurations include:
4 Burners with a 12 inch griddle
4 Burners with a 12 inch grill

Slate and oak floors compliment butcher block and soapstone counter tops.
Foto di una piccola cucina boho chic con lavello da incasso, ante lisce, ante bianche, top in saponaria, paraspruzzi bianco, paraspruzzi con piastrelle in ceramica, elettrodomestici in acciaio inossidabile, pavimento in ardesia e nessuna isola
Foto di una piccola cucina boho chic con lavello da incasso, ante lisce, ante bianche, top in saponaria, paraspruzzi bianco, paraspruzzi con piastrelle in ceramica, elettrodomestici in acciaio inossidabile, pavimento in ardesia e nessuna isola

XL Visions
Ispirazione per una piccola cucina parallela industriale chiusa con lavello sottopiano, ante in stile shaker, ante grigie, paraspruzzi bianco, paraspruzzi con piastrelle diamantate, nessuna isola, top in saponaria, elettrodomestici in acciaio inossidabile, pavimento in ardesia e pavimento marrone
Ispirazione per una piccola cucina parallela industriale chiusa con lavello sottopiano, ante in stile shaker, ante grigie, paraspruzzi bianco, paraspruzzi con piastrelle diamantate, nessuna isola, top in saponaria, elettrodomestici in acciaio inossidabile, pavimento in ardesia e pavimento marrone

Wallace K Harrison Estate in Long Island. Design by Schappacher White Ltd. www.schappacherwhite.com .
Belvedere Soapstone island.
Idee per una cucina moderna con top in saponaria, lavello sottopiano, ante lisce, ante bianche, paraspruzzi nero, elettrodomestici in acciaio inossidabile e pavimento in ardesia
Idee per una cucina moderna con top in saponaria, lavello sottopiano, ante lisce, ante bianche, paraspruzzi nero, elettrodomestici in acciaio inossidabile e pavimento in ardesia

Wood siding of the exterior wraps into the house at the south end of the kitchen concealing a pantry and panel-ready column, FIsher&Paykel refrigerator and freezer as well as a coffee bar. An assemblage of textures and raw materials including a dark-hued, minimalist layout for the kitchen opens to living room with panoramic views of the canyon to the left and the street on the right. We dropped the kitchen ceiling to be lower than the living room by 24 inches. There is a roof garden of meadow grasses and agave above the kitchen which thermally insulates cooling the kitchen space. Soapstone counter top, backsplash and shelf/window sill, Brizo faucet with Farrow & Ball "Pitch Black" painted cabinets complete the edges. The smooth stucco of the exterior walls and roof overhang wraps inside to the ceiling passing the wide screen windows facing the street.
An American black walnut island with Fyrn counter stools separate the kitchen and living room over a floor of black, irregular-shaped flagstone. Delta Light fixtures were used throughout for their discreet beauty yet highly functional settings.
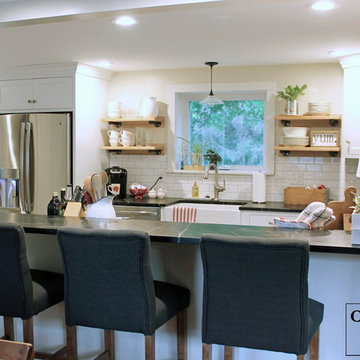
An open kitchen was a must for these homeowners, so the design featured a galley layout to maximize the amount of space in the kitchen. In order to further open up the kitchen, the designer removed the kitchen’s original soffits to make the space appear even more spacious.
The addition of counter top seating allows family and friends to be seated comfortably, and out of the way of people cooking in the kitchen. Creating an upper and lower level in the peninsula optimizes the functionality of the counter top space, so people eating at the bar stools don’t interfere with the cooking zone below.

Ispirazione per una cucina country di medie dimensioni con lavello stile country, ante con riquadro incassato, ante blu, top in saponaria, paraspruzzi nero, paraspruzzi in lastra di pietra, pavimento in ardesia, pavimento grigio e top nero
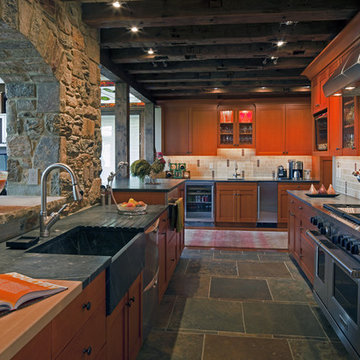
Photo by Anne Gummerson
Idee per una cucina eclettica con elettrodomestici in acciaio inossidabile, top in saponaria, lavello integrato, pavimento in ardesia e ante marroni
Idee per una cucina eclettica con elettrodomestici in acciaio inossidabile, top in saponaria, lavello integrato, pavimento in ardesia e ante marroni
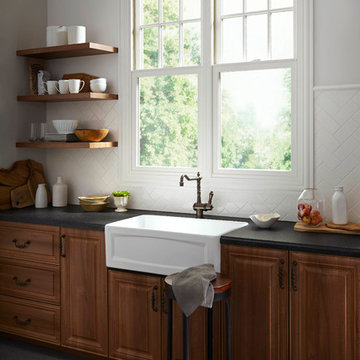
Idee per una cucina stile rurale di medie dimensioni con lavello stile country, ante con bugna sagomata, ante in legno bruno, top in saponaria, paraspruzzi bianco, paraspruzzi con piastrelle diamantate, elettrodomestici in acciaio inossidabile, pavimento in ardesia, nessuna isola e pavimento grigio
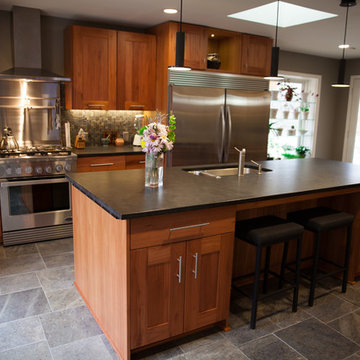
Complete kitchen renovation on mid century modern home
Foto di una cucina minimalista di medie dimensioni con lavello a doppia vasca, ante in stile shaker, ante in legno bruno, top in saponaria, paraspruzzi grigio, paraspruzzi con piastrelle in pietra, elettrodomestici in acciaio inossidabile, pavimento in ardesia e pavimento grigio
Foto di una cucina minimalista di medie dimensioni con lavello a doppia vasca, ante in stile shaker, ante in legno bruno, top in saponaria, paraspruzzi grigio, paraspruzzi con piastrelle in pietra, elettrodomestici in acciaio inossidabile, pavimento in ardesia e pavimento grigio
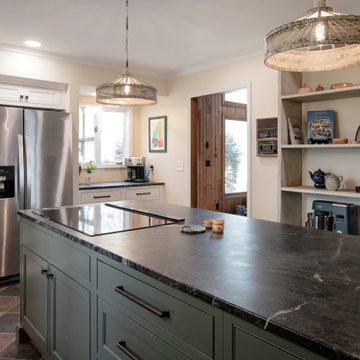
Ispirazione per una cucina country chiusa e di medie dimensioni con lavello stile country, ante a filo, ante verdi, top in saponaria, paraspruzzi bianco, paraspruzzi con piastrelle in ceramica, elettrodomestici in acciaio inossidabile, pavimento in ardesia, pavimento multicolore e top nero

Antique table in a tall white pantry with a rolling ladder and antique light fixture.
A clean, contemporary white palette in this traditional Spanish Style home in Santa Barbara, California. Soft greys, beige, cream colored fabrics, hand knotted rugs and quiet light walls show off the beautiful thick arches between the living room and dining room. Stained wood beams, wrought iron lighting, and carved limestone fireplaces give a soft, comfortable feel for this summer home by the Pacific Ocean. White linen drapes with grass shades give warmth and texture to the great room. The kitchen features glass and white marble mosaic backsplash, white slabs of natural quartzite, and a built in banquet nook. The oak cabinets are lightened by a white wash over the stained wood, and medium brown wood plank flooring througout the home.
Project Location: Santa Barbara, California. Project designed by Maraya Interior Design. From their beautiful resort town of Ojai, they serve clients in Montecito, Hope Ranch, Malibu, Westlake and Calabasas, across the tri-county areas of Santa Barbara, Ventura and Los Angeles, south to Hidden Hills- north through Solvang and more.
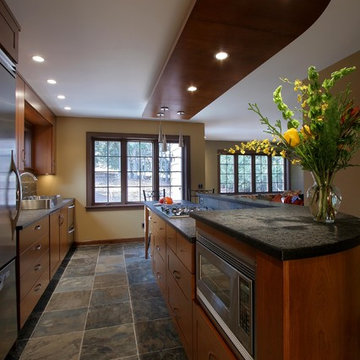
Joe DeMaio Photography
Ispirazione per una cucina minimal di medie dimensioni e chiusa con lavello stile country, ante in stile shaker, top in saponaria, elettrodomestici in acciaio inossidabile, pavimento in ardesia, ante in legno bruno, paraspruzzi multicolore, paraspruzzi con piastrelle in pietra, pavimento multicolore e top nero
Ispirazione per una cucina minimal di medie dimensioni e chiusa con lavello stile country, ante in stile shaker, top in saponaria, elettrodomestici in acciaio inossidabile, pavimento in ardesia, ante in legno bruno, paraspruzzi multicolore, paraspruzzi con piastrelle in pietra, pavimento multicolore e top nero

Ispirazione per una cucina stile rurale di medie dimensioni con lavello sottopiano, ante lisce, ante in legno scuro, top in saponaria, paraspruzzi multicolore, paraspruzzi in ardesia, elettrodomestici in acciaio inossidabile, pavimento in ardesia, 2 o più isole, pavimento multicolore e top nero
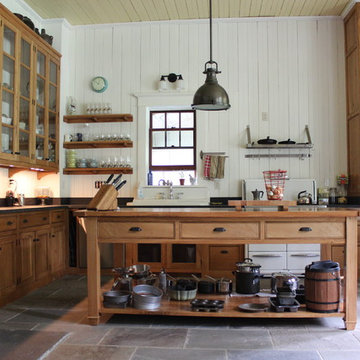
Farm House Kitchen built from a white oak tree harvested from the Owner's property. The Radiant heat in the Kitchen flooring is native Bluestone from Johnston & Rhodes. The double Cast Iron Kohler Sink is a reclaimed fixture with a Rohl faucet. Counters are by Vermont Soapstone. Appliances include a restored Wedgewood stove with double ovens and a refrigerator by Liebherr. Cabinetry designed by JWRA and built by Gergen Woodworks in Newburgh, NY. Lighting including the Pendants and picture lights are fixtures by Hudson Valley Lighting of Newburgh. Featured paintings include Carriage Driver by Chuck Wilkinson, Charlotte Valley Apples by Robert Ginder and Clothesline by Theodore Tihansky.
Photo by Jimmie Georgen
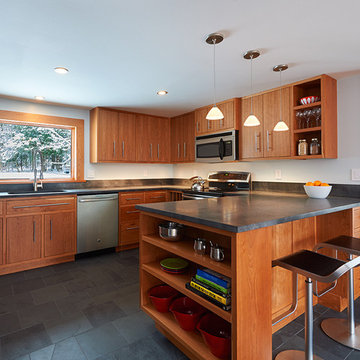
Photographer: Michael Heeney
Foto di una cucina minimal di medie dimensioni con lavello sottopiano, ante lisce, ante in legno scuro, top in saponaria, paraspruzzi nero, elettrodomestici in acciaio inossidabile, pavimento in ardesia e penisola
Foto di una cucina minimal di medie dimensioni con lavello sottopiano, ante lisce, ante in legno scuro, top in saponaria, paraspruzzi nero, elettrodomestici in acciaio inossidabile, pavimento in ardesia e penisola
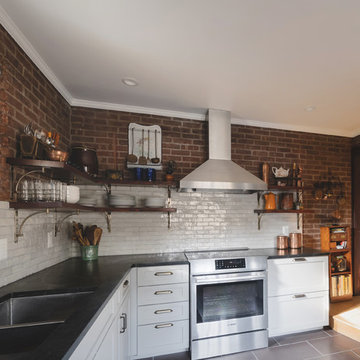
Immagine di una piccola cucina a L stile rurale chiusa con lavello a doppia vasca, ante in stile shaker, ante grigie, top in saponaria, paraspruzzi bianco, paraspruzzi con piastrelle in terracotta, elettrodomestici in acciaio inossidabile, pavimento in ardesia, nessuna isola, pavimento viola e top nero
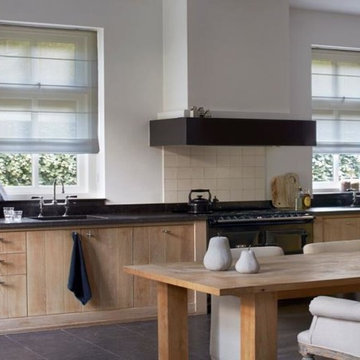
Foto di una grande cucina contemporanea con lavello sottopiano, ante lisce, ante in legno chiaro, top in saponaria, paraspruzzi bianco, paraspruzzi con piastrelle in ceramica, elettrodomestici neri, pavimento in ardesia, nessuna isola e pavimento grigio
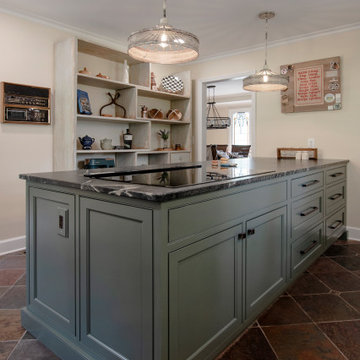
Idee per una cucina country chiusa e di medie dimensioni con lavello stile country, ante a filo, ante verdi, top in saponaria, paraspruzzi bianco, paraspruzzi con piastrelle in ceramica, elettrodomestici in acciaio inossidabile, pavimento in ardesia, pavimento multicolore e top nero
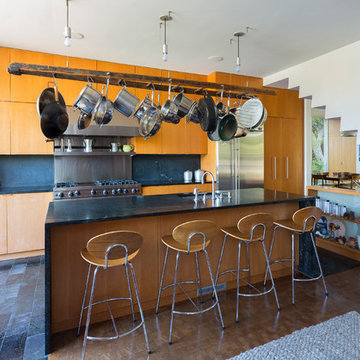
Idee per una cucina minimalista di medie dimensioni con lavello a vasca singola, ante lisce, ante in legno chiaro, paraspruzzi grigio, paraspruzzi in lastra di pietra, elettrodomestici in acciaio inossidabile, pavimento in ardesia e top in saponaria
Cucine con top in saponaria e pavimento in ardesia - Foto e idee per arredare
1