Cucine con ante lisce e pavimento in ardesia - Foto e idee per arredare
Filtra anche per:
Budget
Ordina per:Popolari oggi
1 - 20 di 3.040 foto
1 di 3

Esempio di una cucina design con ante bianche, paraspruzzi bianco, pavimento in ardesia, pavimento nero, top bianco, lavello sottopiano, ante lisce, nessuna isola e soffitto a volta

Builder installed kitchen in 2002 was stripped of inappropriate trim and therefore original ceiling was revealed. New stainless steel backsplash and hood and vent wrap was designed. Shaker style cabinets had their insets filled in so that era appropriate flat front cabinets were the finished look.

We love a nice galley kitchen! This beauty has custom white oak cabinetry, slate tile flooring, white quartz countertops and a hidden pocket door.
Ispirazione per una cucina minimalista di medie dimensioni con lavello sottopiano, ante lisce, top in quarzo composito, paraspruzzi bianco, elettrodomestici in acciaio inossidabile, pavimento in ardesia, nessuna isola, pavimento grigio, top bianco, ante in legno scuro e parquet e piastrelle
Ispirazione per una cucina minimalista di medie dimensioni con lavello sottopiano, ante lisce, top in quarzo composito, paraspruzzi bianco, elettrodomestici in acciaio inossidabile, pavimento in ardesia, nessuna isola, pavimento grigio, top bianco, ante in legno scuro e parquet e piastrelle

When these homeowners first approached me to help them update their kitchen, the first thing that came to mind was to open it up. The house was over 70 years old and the kitchen was a small boxed in area, that did not connect well to the large addition on the back of the house. Removing the former exterior, load bearinig, wall opened the space up dramatically. Then, I relocated the sink to the new peninsula and the range to the outside wall. New windows were added to flank the range. The homeowner is an architect and designed the stunning hood that is truly the focal point of the room. The shiplap island is a complex work that hides 3 drawers and spice storage. The original slate floors have radiant heat under them and needed to remain. The new greige cabinet color, with the accent of the dark grayish green on the custom furnuture piece and hutch, truly compiment the floor tones. Added features such as the wood beam that hides the support over the peninsula and doorway helped warm up the space. There is also a feature wall of stained shiplap that ties in the wood beam and ship lap details on the island.

Foto di una cucina minimalista di medie dimensioni con lavello a vasca singola, ante lisce, ante in legno scuro, top in quarzite, paraspruzzi multicolore, paraspruzzi con piastrelle in ceramica, pavimento in ardesia, pavimento multicolore e elettrodomestici da incasso

Ispirazione per una grande cucina tradizionale con lavello sottopiano, ante lisce, ante bianche, top in marmo, paraspruzzi bianco, elettrodomestici in acciaio inossidabile, pavimento in ardesia e pavimento nero
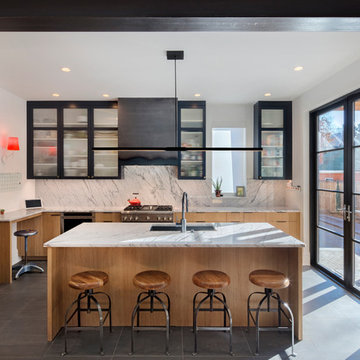
Esempio di una cucina design di medie dimensioni con lavello a vasca singola, ante lisce, ante in legno chiaro, top in marmo, paraspruzzi grigio, paraspruzzi in lastra di pietra, elettrodomestici da incasso e pavimento in ardesia
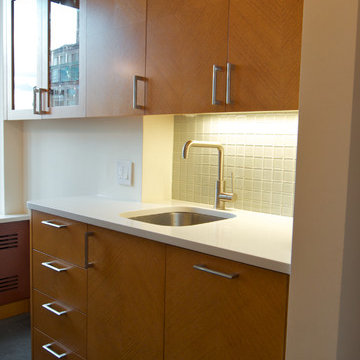
DAS Studio
Ispirazione per una piccola cucina parallela moderna con ante lisce, ante in legno chiaro, elettrodomestici in acciaio inossidabile, nessuna isola, lavello sottopiano, paraspruzzi bianco, paraspruzzi con piastrelle di vetro e pavimento in ardesia
Ispirazione per una piccola cucina parallela moderna con ante lisce, ante in legno chiaro, elettrodomestici in acciaio inossidabile, nessuna isola, lavello sottopiano, paraspruzzi bianco, paraspruzzi con piastrelle di vetro e pavimento in ardesia
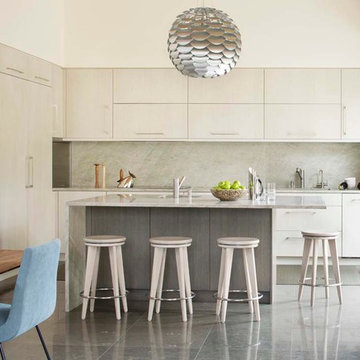
Kimberly Gavin
Ispirazione per una cucina design con ante lisce, paraspruzzi grigio, paraspruzzi in lastra di pietra, elettrodomestici in acciaio inossidabile e pavimento in ardesia
Ispirazione per una cucina design con ante lisce, paraspruzzi grigio, paraspruzzi in lastra di pietra, elettrodomestici in acciaio inossidabile e pavimento in ardesia

This contemporary kitchen will please any city dweller with its sleek stainless steel appliances, black and gray countertops and wooden cabinetry. The open shelving allows you to display your finest artwork or fine china. The island provides extra space for cooking or serving guests.

The bright, modernist feel of the exterior is also reflected in the home’s interior, particularly the kitchen.
Esempio di una grande cucina design con lavello sottopiano, ante lisce, ante in legno scuro, top in superficie solida, paraspruzzi grigio, paraspruzzi in ardesia, elettrodomestici in acciaio inossidabile, pavimento in ardesia e pavimento grigio
Esempio di una grande cucina design con lavello sottopiano, ante lisce, ante in legno scuro, top in superficie solida, paraspruzzi grigio, paraspruzzi in ardesia, elettrodomestici in acciaio inossidabile, pavimento in ardesia e pavimento grigio
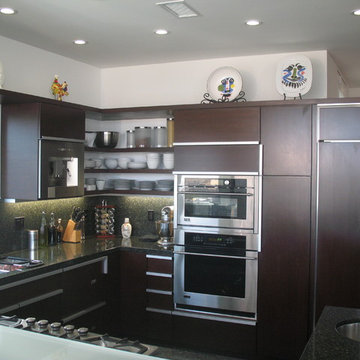
Kitchen featuring espresso colored cabinets and green quartzite countertops and backsplash with raised sandblasted glass counter
Immagine di una cucina ad U design chiusa e di medie dimensioni con ante lisce, ante in legno bruno, top in vetro, elettrodomestici da incasso, pavimento in ardesia, penisola e pavimento grigio
Immagine di una cucina ad U design chiusa e di medie dimensioni con ante lisce, ante in legno bruno, top in vetro, elettrodomestici da incasso, pavimento in ardesia, penisola e pavimento grigio
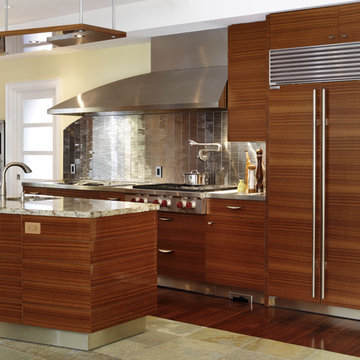
Donna Griffith Photography
Idee per una cucina etnica con lavello sottopiano, ante lisce, ante in legno scuro, paraspruzzi a effetto metallico, paraspruzzi con piastrelle di metallo, elettrodomestici da incasso e pavimento in ardesia
Idee per una cucina etnica con lavello sottopiano, ante lisce, ante in legno scuro, paraspruzzi a effetto metallico, paraspruzzi con piastrelle di metallo, elettrodomestici da incasso e pavimento in ardesia

Esempio di una cucina moderna con lavello sottopiano, ante lisce, ante in legno scuro, top in quarzo composito, paraspruzzi multicolore, paraspruzzi in granito, elettrodomestici da incasso, pavimento in ardesia, pavimento nero, top bianco e soffitto a volta

Esempio di una cucina minimalista di medie dimensioni con lavello sottopiano, ante lisce, ante in legno bruno, top in granito, paraspruzzi a effetto metallico, paraspruzzi con piastrelle di metallo, elettrodomestici in acciaio inossidabile, pavimento in ardesia, pavimento nero, top nero e soffitto in legno
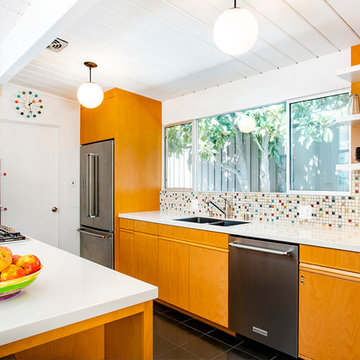
Immagine di una cucina moderna di medie dimensioni con lavello sottopiano, ante lisce, paraspruzzi multicolore, elettrodomestici in acciaio inossidabile, penisola, pavimento nero, top bianco, ante in legno scuro, top in superficie solida, paraspruzzi con piastrelle a mosaico e pavimento in ardesia

This kitchen remodel involved the demolition of several intervening rooms to create a large kitchen/family room that now connects directly to the backyard and the pool area. The new raised roof and clerestory help to bring light into the heart of the house and provides views to the surrounding treetops. The kitchen cabinets are by Italian manufacturer Scavolini. The floor is slate, the countertops are granite, and the ceiling is bamboo.
Design Team: Tracy Stone, Donatella Cusma', Sherry Cefali
Engineer: Dave Cefali
Photo by: Lawrence Anderson

Located in Whitefish, Montana near one of our nation’s most beautiful national parks, Glacier National Park, Great Northern Lodge was designed and constructed with a grandeur and timelessness that is rarely found in much of today’s fast paced construction practices. Influenced by the solid stacked masonry constructed for Sperry Chalet in Glacier National Park, Great Northern Lodge uniquely exemplifies Parkitecture style masonry. The owner had made a commitment to quality at the onset of the project and was adamant about designating stone as the most dominant material. The criteria for the stone selection was to be an indigenous stone that replicated the unique, maroon colored Sperry Chalet stone accompanied by a masculine scale. Great Northern Lodge incorporates centuries of gained knowledge on masonry construction with modern design and construction capabilities and will stand as one of northern Montana’s most distinguished structures for centuries to come.

This kitchen is fit for a chef with its clean design, L-shaped counter space, and Thermador Professional Series Range and Refrigerator. Flat panel cabinets with a maple finish create a contemporary look that balances with the earthy green slate tile backsplash and flooring.
There are several custom spaces in this kitchen including the eat-in space with banquette, large custom bookshelf, and custom storage area with large cubbies for dishes and smaller ones for wine bottles.
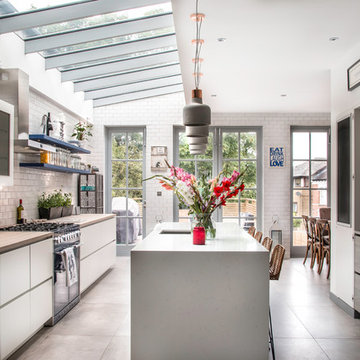
Idee per una cucina contemporanea di medie dimensioni con lavello sottopiano, ante lisce, ante bianche, paraspruzzi con piastrelle diamantate, pavimento in ardesia, pavimento grigio, top in legno, paraspruzzi bianco e elettrodomestici in acciaio inossidabile
Cucine con ante lisce e pavimento in ardesia - Foto e idee per arredare
1