Cucine con paraspruzzi verde - Foto e idee per arredare
Filtra anche per:
Budget
Ordina per:Popolari oggi
81 - 100 di 21.261 foto
1 di 3

Courtyard kitchen with door up. Photography by Lucas Henning.
Idee per una cucina stile marino di medie dimensioni con lavello da incasso, ante lisce, ante marroni, top in granito, paraspruzzi verde, paraspruzzi in lastra di pietra, elettrodomestici in acciaio inossidabile, parquet chiaro e top verde
Idee per una cucina stile marino di medie dimensioni con lavello da incasso, ante lisce, ante marroni, top in granito, paraspruzzi verde, paraspruzzi in lastra di pietra, elettrodomestici in acciaio inossidabile, parquet chiaro e top verde
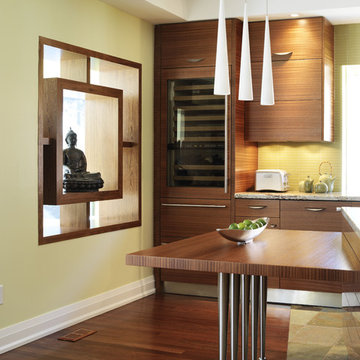
Donna Griffith Photography
Esempio di un cucina con isola centrale etnico con lavello a vasca singola, ante lisce, ante in legno scuro, top in granito, paraspruzzi verde, paraspruzzi con piastrelle di vetro, elettrodomestici in acciaio inossidabile e pavimento in ardesia
Esempio di un cucina con isola centrale etnico con lavello a vasca singola, ante lisce, ante in legno scuro, top in granito, paraspruzzi verde, paraspruzzi con piastrelle di vetro, elettrodomestici in acciaio inossidabile e pavimento in ardesia

Green granite countertops coordinate with the pale green subway tile in the backsplash, which also features a decorative bead board vertical tile and glass mosaic insets. To read more about this award-winning Normandy Remodeling Kitchen, click here: http://www.normandyremodeling.com/blog/showpiece-kitchen-becomes-award-winning-kitchen

These homeowners came to us to update their kitchen, yet stay within the existing footprint. Their goal was to make the space feel more open, while also gaining better pantry storage and more continuous counter top space for preparing meals and entertaining.
We started towards achieving their goals by removing soffits around the entire room and over the island, which allowed for more storage and taller crown molding. Then we increased the open feeling of the room by removing the peninsula wall cabinets which had been a visual obstruction between the main kitchen and the dining area. This also allowed for a more functional stretch of counter on the peninsula for preparation or serving, which is complimented by another working counter that was created by cornering their double oven on the opposite side of the room. At the same time, we shortened the peninsula by a few inches to allow for better traffic flow to the dining area because it is a main route for traffic. Lastly, we made a more functional and aesthetically pleasing pantry wall by tailoring the cabinetry to their needs and creating relief with open shelves for them to display their art.
The addition of larger moldings, carved onlays and turned legs throughout the kitchen helps to create a more formal setting for entertaining. The materials that were used in the kitchen; stone floor tile, maple cabinets, granite counter tops and porcelain backsplash tile are beautiful, yet durable enough to withstand daily wear and heavy use during gatherings.
The lighting was updated to meet current technology and enhance the task and decorative lighting in the space. The can lights through the kitchen and desk area are LED cans to increase energy savings and minimize the need for light bulb changes over time. We also installed LED strip lighting below the wall cabinets to be used as task lighting and inside of glass cabinets to accent the decorative elements.
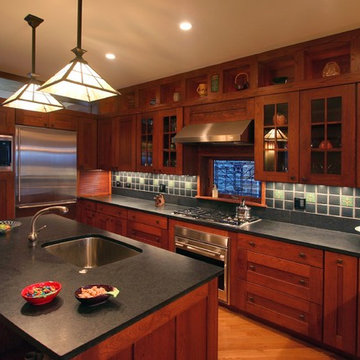
Foto di una grande cucina stile americano con ante in stile shaker, elettrodomestici in acciaio inossidabile, lavello sottopiano, ante in legno bruno, paraspruzzi verde e pavimento in legno massello medio

kitchendesigns.com
Designed by Kitchen Designs by Ken Kelly
Foto di una cucina bohémian di medie dimensioni con paraspruzzi con piastrelle di vetro, elettrodomestici in acciaio inossidabile, paraspruzzi verde, ante lisce, ante in legno chiaro, lavello sottopiano, top in quarzo composito, pavimento con piastrelle in ceramica e top verde
Foto di una cucina bohémian di medie dimensioni con paraspruzzi con piastrelle di vetro, elettrodomestici in acciaio inossidabile, paraspruzzi verde, ante lisce, ante in legno chiaro, lavello sottopiano, top in quarzo composito, pavimento con piastrelle in ceramica e top verde

Immagine di una cucina nordica con lavello sottopiano, ante a filo, ante in legno chiaro, top in cemento, paraspruzzi verde, paraspruzzi con piastrelle in ceramica, elettrodomestici da incasso, pavimento in cemento, penisola, pavimento blu e top blu

Backsplash tile "Salton Sea" by Fireclay Tile. Slide out hidden hood by Zephyr.
Idee per una cucina moderna di medie dimensioni con lavello a vasca singola, ante lisce, ante in legno scuro, top in quarzo composito, paraspruzzi verde, paraspruzzi con piastrelle in ceramica, elettrodomestici in acciaio inossidabile, pavimento in gres porcellanato, pavimento beige e top beige
Idee per una cucina moderna di medie dimensioni con lavello a vasca singola, ante lisce, ante in legno scuro, top in quarzo composito, paraspruzzi verde, paraspruzzi con piastrelle in ceramica, elettrodomestici in acciaio inossidabile, pavimento in gres porcellanato, pavimento beige e top beige
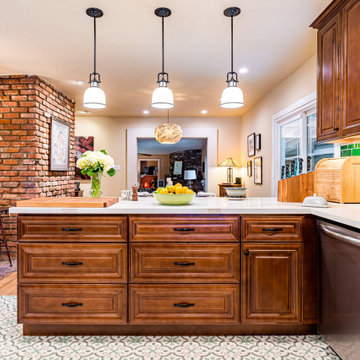
Colorful kitchen that features a peninsula and tile on both walls and floors.
Foto di una cucina vittoriana di medie dimensioni con lavello stile country, ante con bugna sagomata, ante in legno bruno, top in quarzite, paraspruzzi verde, paraspruzzi con piastrelle diamantate, elettrodomestici in acciaio inossidabile, pavimento con piastrelle in ceramica, penisola, pavimento beige e top bianco
Foto di una cucina vittoriana di medie dimensioni con lavello stile country, ante con bugna sagomata, ante in legno bruno, top in quarzite, paraspruzzi verde, paraspruzzi con piastrelle diamantate, elettrodomestici in acciaio inossidabile, pavimento con piastrelle in ceramica, penisola, pavimento beige e top bianco
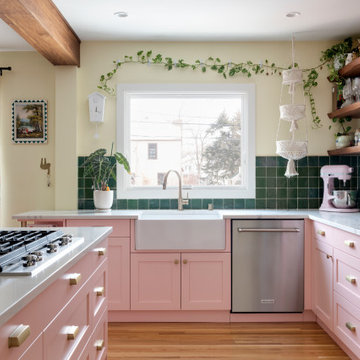
This colorful kitchen included custom Decor painted maple shaker doors in Bella Pink (SW6596). The remodel incorporated removal of load bearing walls, New steal beam wrapped with walnut veneer, Live edge style walnut open shelves. Hand made, green glazed terracotta tile. Red oak hardwood floors. Kitchen Aid appliances (including matching pink mixer). Ruvati apron fronted fireclay sink. MSI Statuary Classique Quartz surfaces. This kitchen brings a cheerful vibe to any gathering.

Customized to perfection, a remarkable work of art at the Eastpoint Country Club combines superior craftsmanship that reflects the impeccable taste and sophisticated details. An impressive entrance to the open concept living room, dining room, sunroom, and a chef’s dream kitchen boasts top-of-the-line appliances and finishes. The breathtaking LED backlit quartz island and bar are the perfect accents that steal the show.

New Wellborn Kitchen Cabinets with Wasabi Quartzite countertops. One of my favorite projects I've done so far
Foto di una grande cucina eclettica con lavello stile country, ante con bugna sagomata, ante marroni, top in granito, paraspruzzi verde, paraspruzzi con piastrelle di vetro, elettrodomestici in acciaio inossidabile, pavimento in laminato, penisola, pavimento marrone e top verde
Foto di una grande cucina eclettica con lavello stile country, ante con bugna sagomata, ante marroni, top in granito, paraspruzzi verde, paraspruzzi con piastrelle di vetro, elettrodomestici in acciaio inossidabile, pavimento in laminato, penisola, pavimento marrone e top verde

Kitchens are a part of our personality. Sophisticated yet so simple. The cabinets are maple with nothing but a natural finish. Highlighting the beautiful character of maple wood. Slab doors on frameless construction. Simple hardware and a long butcher block island. Tile that really draws your eye to the shelves. The white tile on the range wall sets the stage to admire the hood.
Designed by Jean Thompson for DDK Kitchen Design Group. Photographs @michaelakaskel

In 2019, Interior designer Alexandra Brown approached Matter to design and make cabinetry for this penthouse apartment. The brief was to create a rich and opulent space, featuring a favoured smoked oak veneer. We looked to the Art Deco inspired features of the building and referenced its curved corners and newly installed aged brass detailing in our design.
We combined the smoked oak veneer with cambia ash cladding in the kitchen and bar areas to complement the green and brown quartzite stone surfaces chosen by Alex perfectly. We then designed custom brass handles, shelving and a large-framed mirror as a centrepiece for the bar, all crafted impeccably by our friends at JN Custom Metal.
Functionality and sustainability were the focus of our design, with hard-wearing charcoal Abet Laminati drawers and door fronts in the kitchen with custom J pull handles, Grass Nova ProScala drawers and Osmo oiled veneer that can be easily reconditioned over time.
Photography by Pablo Veiga
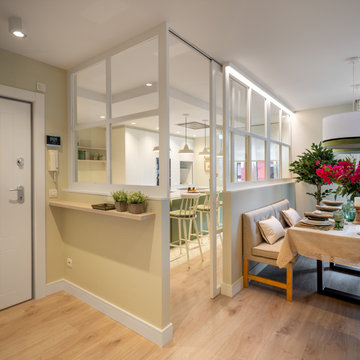
Reforma integral Sube Interiorismo www.subeinteriorismo.com
Biderbost Photo
Immagine di un grande cucina con isola centrale tradizionale con lavello sottopiano, nessun'anta, ante bianche, top in quarzo composito, paraspruzzi verde, elettrodomestici in acciaio inossidabile, pavimento in laminato, pavimento beige e top bianco
Immagine di un grande cucina con isola centrale tradizionale con lavello sottopiano, nessun'anta, ante bianche, top in quarzo composito, paraspruzzi verde, elettrodomestici in acciaio inossidabile, pavimento in laminato, pavimento beige e top bianco
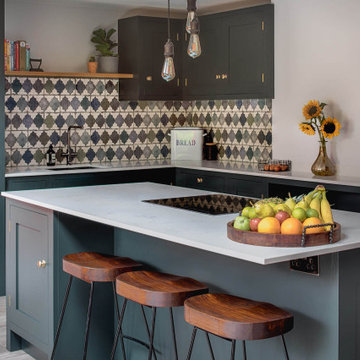
Our Honest Kitchens Shaker range. Standard sized cabinetry with the engineering pre-done for an affordable solid wood kitchen.
Customisable with appliances and worktops designed with a set back kickboard for an easy self-install. \
Studio Green by Farrow and Ball
Tiles by Tile mountain

Immagine di un cucina con isola centrale stile rurale chiuso con lavello sottopiano, ante in legno scuro, paraspruzzi verde, elettrodomestici in acciaio inossidabile, pavimento in legno massello medio, top grigio, travi a vista e soffitto in legno

Hunter Green Backsplash Tile
Love a green subway tile backsplash? Consider timeless alternatives like deep Hunter Green in a subtle stacked pattern.
Tile shown: Hunter Green 2x8
DESIGN
Taylor + Taylor Co
PHOTOS
Tiffany J. Photography
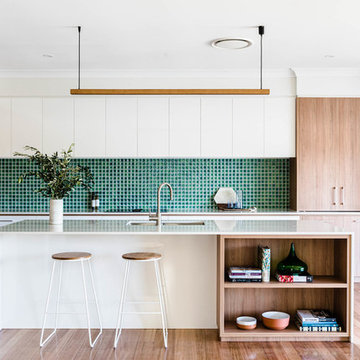
Idee per una cucina minimal con lavello sottopiano, ante lisce, ante bianche, paraspruzzi verde, elettrodomestici in acciaio inossidabile, pavimento in legno massello medio, pavimento marrone e top bianco
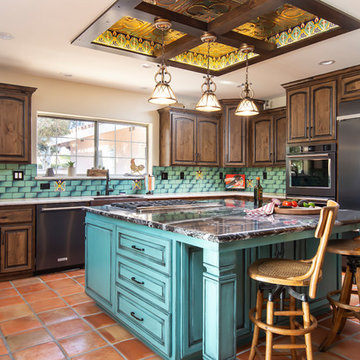
A Southwestern inspired kitchen with a mix of painted and stained over glazed cabinets is a true custom masterpiece. Rich details are everywhere combined with thoughtful design make this kitchen more than a showcase, but a great chef's kitchen too.
Cucine con paraspruzzi verde - Foto e idee per arredare
5