Cucine con paraspruzzi verde e paraspruzzi in lastra di pietra - Foto e idee per arredare
Filtra anche per:
Budget
Ordina per:Popolari oggi
101 - 120 di 1.068 foto
1 di 3
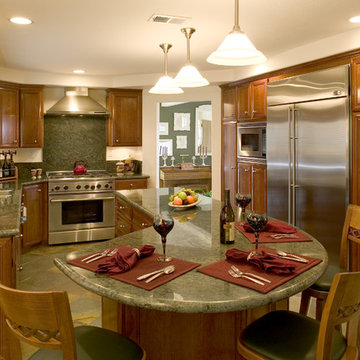
Ispirazione per un cucina con isola centrale classico chiuso con elettrodomestici in acciaio inossidabile, lavello sottopiano, ante con bugna sagomata, ante in legno scuro, top in granito, paraspruzzi verde, paraspruzzi in lastra di pietra, pavimento in terracotta, pavimento multicolore e top verde
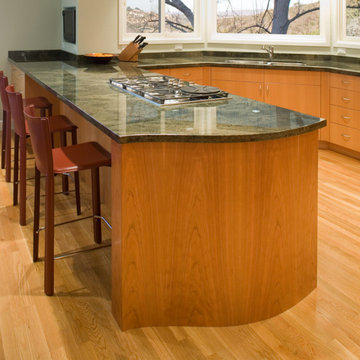
Contemporary Kitchen Remodel in Solana Beach, CA. Warm earthy tones, two different wood species custom cabinets, green granite, soft sage green walls with red clay colored accents.
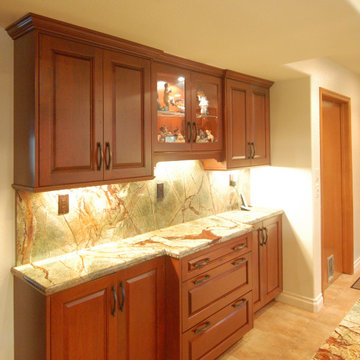
A red stain on cherry wood -- Rainforest Green counters and splash. Lots of color and a great look.
Esempio di una grande cucina tradizionale chiusa con ante con bugna sagomata, ante rosse, top in granito, paraspruzzi verde, paraspruzzi in lastra di pietra, pavimento in travertino, pavimento giallo e top verde
Esempio di una grande cucina tradizionale chiusa con ante con bugna sagomata, ante rosse, top in granito, paraspruzzi verde, paraspruzzi in lastra di pietra, pavimento in travertino, pavimento giallo e top verde
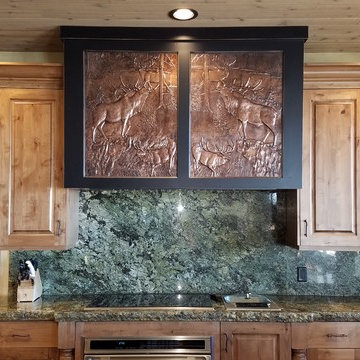
Foto di una cucina stile americano con ante con bugna sagomata, ante in legno scuro, top in granito, paraspruzzi verde, paraspruzzi in lastra di pietra e top verde
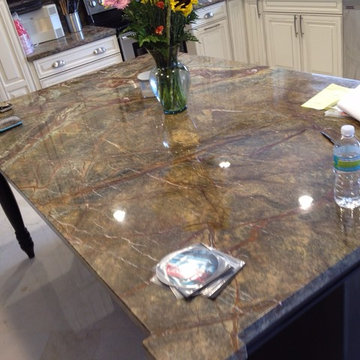
Italian Marble & Granite By Daniel & Son
Foto di una cucina contemporanea di medie dimensioni con lavello sottopiano, top in granito, paraspruzzi verde, paraspruzzi in lastra di pietra, elettrodomestici in acciaio inossidabile e pavimento in marmo
Foto di una cucina contemporanea di medie dimensioni con lavello sottopiano, top in granito, paraspruzzi verde, paraspruzzi in lastra di pietra, elettrodomestici in acciaio inossidabile e pavimento in marmo
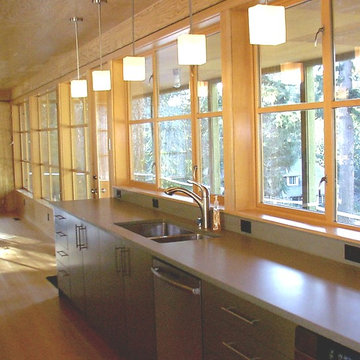
Modern cabin style home and kitchen. Use of custom materials and high quality craftsmanship. Cabinet installation and window trim by Doug Rees. Design By Rex Hohlbein
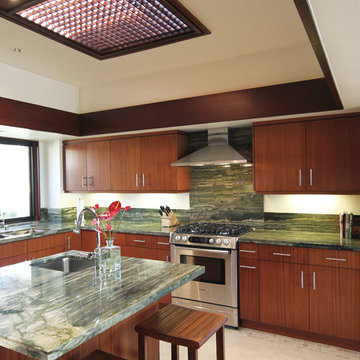
Photograph by Burn Photography
Immagine di una cucina design con ante lisce, paraspruzzi verde, paraspruzzi in lastra di pietra e elettrodomestici in acciaio inossidabile
Immagine di una cucina design con ante lisce, paraspruzzi verde, paraspruzzi in lastra di pietra e elettrodomestici in acciaio inossidabile
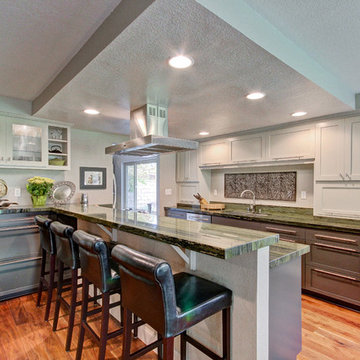
Contemporary Ranch Kitchen with Stunning Green Quartzite Countertops.
Foto di una cucina minimal di medie dimensioni con lavello sottopiano, ante in stile shaker, ante grigie, top in quarzite, paraspruzzi verde, paraspruzzi in lastra di pietra, elettrodomestici in acciaio inossidabile e pavimento in legno massello medio
Foto di una cucina minimal di medie dimensioni con lavello sottopiano, ante in stile shaker, ante grigie, top in quarzite, paraspruzzi verde, paraspruzzi in lastra di pietra, elettrodomestici in acciaio inossidabile e pavimento in legno massello medio

An open house lot is like a blank canvas. When Mathew first visited the wooded lot where this home would ultimately be built, the landscape spoke to him clearly. Standing with the homeowner, it took Mathew only twenty minutes to produce an initial color sketch that captured his vision - a long, circular driveway and a home with many gables set at a picturesque angle that complemented the contours of the lot perfectly.
The interior was designed using a modern mix of architectural styles – a dash of craftsman combined with some colonial elements – to create a sophisticated yet truly comfortable home that would never look or feel ostentatious.
Features include a bright, open study off the entry. This office space is flanked on two sides by walls of expansive windows and provides a view out to the driveway and the woods beyond. There is also a contemporary, two-story great room with a see-through fireplace. This space is the heart of the home and provides a gracious transition, through two sets of double French doors, to a four-season porch located in the landscape of the rear yard.
This home offers the best in modern amenities and design sensibilities while still maintaining an approachable sense of warmth and ease.
Photo by Eric Roth
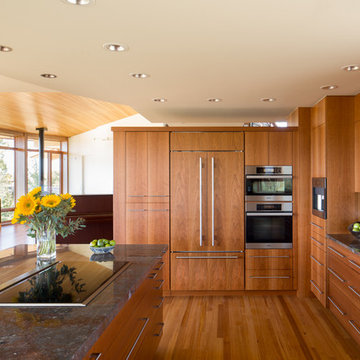
This dream kitchen features an open floor plan with expansive views of the Rocky Mountains. A pull-out pantry, refrigerator drawers, and hidden storage areas ensure the kitchen is fully functional and free of clutter but with food and cooking items within easy reach.
The countertops feature unique fossil and Antolin stone, the cherry horizontal grained wood cabinets hail from the same trees, and the custom dining room table is carved from cherry too. Step out from the kitchen to an outdoor dining area with a pass through window to easily access food dishes from the kitchen. Above it all the drywall dropped ceiling gracefully winds around the space with recessed lighting to accentuate the curved soffits.
David Lauer Photography

Courtyard kitchen with door up. Photography by Lucas Henning.
Idee per una cucina stile marino di medie dimensioni con lavello da incasso, ante lisce, ante marroni, top in granito, paraspruzzi verde, paraspruzzi in lastra di pietra, elettrodomestici in acciaio inossidabile, parquet chiaro e top verde
Idee per una cucina stile marino di medie dimensioni con lavello da incasso, ante lisce, ante marroni, top in granito, paraspruzzi verde, paraspruzzi in lastra di pietra, elettrodomestici in acciaio inossidabile, parquet chiaro e top verde
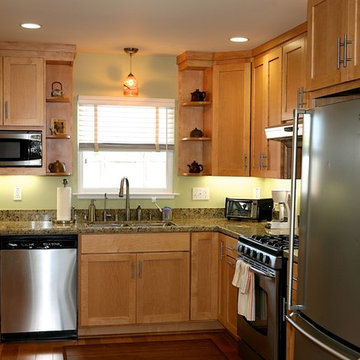
Kitchen remodel as part of a larger garage conversion renovation.
Ispirazione per una cucina design di medie dimensioni con lavello sottopiano, ante in stile shaker, ante in legno chiaro, top in granito, paraspruzzi verde, paraspruzzi in lastra di pietra, elettrodomestici in acciaio inossidabile, pavimento in legno massello medio e nessuna isola
Ispirazione per una cucina design di medie dimensioni con lavello sottopiano, ante in stile shaker, ante in legno chiaro, top in granito, paraspruzzi verde, paraspruzzi in lastra di pietra, elettrodomestici in acciaio inossidabile, pavimento in legno massello medio e nessuna isola
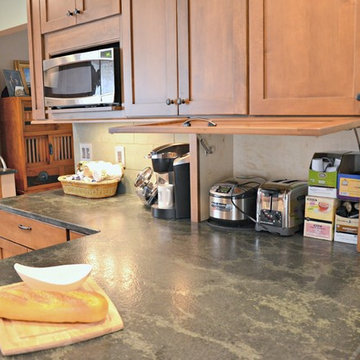
This craftsman kitchen borrows natural elements from architect and design icon, Frank Lloyd Wright. A slate backsplash, soapstone counters, and wood cabinetry is a perfect throwback to midcentury design.
What ties this kitchen to present day design are elements such as stainless steel appliances and smart and hidden storage. This kitchen takes advantage of every nook and cranny to provide extra storage for pantry items and cookware.

Beautiful concrete farm sink from Sonoma Cast Stone with Irish marble countertops.
Immagine di una cucina bohémian di medie dimensioni con lavello stile country, ante lisce, ante in legno scuro, top in marmo, paraspruzzi verde, paraspruzzi in lastra di pietra, elettrodomestici da incasso, pavimento in gres porcellanato e penisola
Immagine di una cucina bohémian di medie dimensioni con lavello stile country, ante lisce, ante in legno scuro, top in marmo, paraspruzzi verde, paraspruzzi in lastra di pietra, elettrodomestici da incasso, pavimento in gres porcellanato e penisola
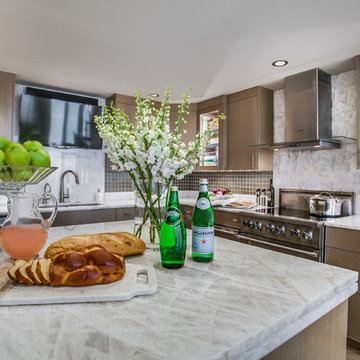
Foto di una grande cucina minimal con lavello sottopiano, ante lisce, ante in legno scuro, top in quarzite, paraspruzzi verde, paraspruzzi in lastra di pietra, elettrodomestici in acciaio inossidabile e parquet chiaro
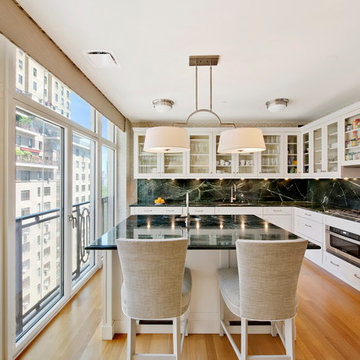
Immagine di una cucina classica con ante in stile shaker, ante bianche, paraspruzzi verde, paraspruzzi in lastra di pietra, pavimento in legno massello medio e top verde
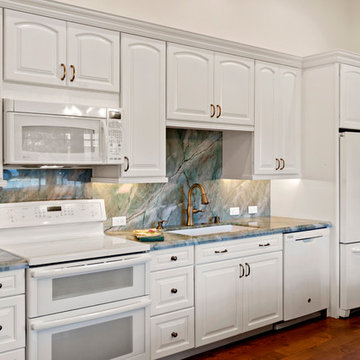
Take a trip to the European countryside! This eat-in kitchen was opened up to the rafters and bumped out with window seating. Dedicated wine and cookbook storage areas offer added counter space. Cabinetry by Waypoint Living Spaces in "Linen" blends perfectly with the white appliances. Stunning Countertops and Backsplash are Emerald Quartzite fabricated by Carlos Bravo and team at Monterey Bay Tile & Granite. Photography by Dave Clark of Monterey Virtual Tours
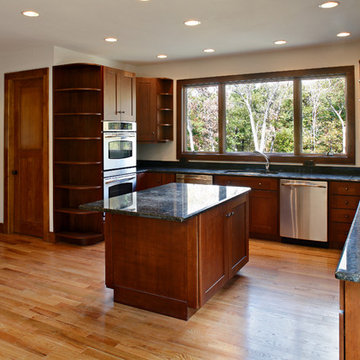
Kitchen has 9' ceilings and 8' tall doors. Appliances: 2 dishwashers, double oven, cooktop, 36" w x cabinet depth refrigerator, 36" w x cabinet depth freezer. Walk in pantry, adjacent patio. Home office behind glass paneled door, dining to left of office door.
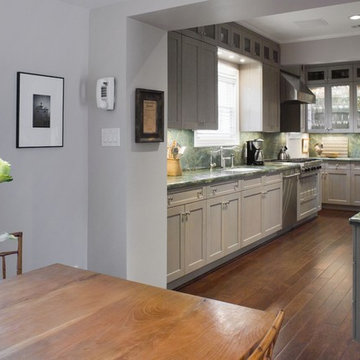
Brookhaven kitchen featuring the Colony door style on Oak with a Dove Grey finish. Cabinets go to the ceiling and are finished with a small top trim. The upper top cabinets are glass framed, all wall cabinets have recessed bottoms for under cabinet lighting. The cabinets over the sink have puck lighing and all appliances are stainless steel.
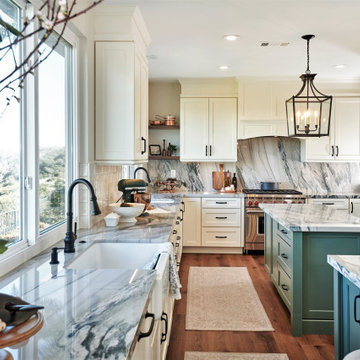
Baker's Delight; this magnificent chefs kitchen has everything that you could dream about for your kitchen including a cooling rack for baking. The two large island with the cage chandeliers are the centerpiece to this kitchen which lead you into the cooking zone. The kitchen features a new sink and a prep sink both are located in front of their own window. We feature Subzero - Wolf appliances including a 36" 6 burner full range with oven, speed oven and steam oven for all your cooking needs.
The islands are eucalyptus green one is set up for all her baking supplies including the cooling rack and the island offers a place to sit with your family.
The flooring featured in this home are a rich luxury vinyl that has the appearance of hardwood floors but the cost savings is substantial over hardwood.
Cucine con paraspruzzi verde e paraspruzzi in lastra di pietra - Foto e idee per arredare
6