Cucine con paraspruzzi nero e paraspruzzi con piastrelle di metallo - Foto e idee per arredare
Filtra anche per:
Budget
Ordina per:Popolari oggi
41 - 60 di 177 foto
1 di 3
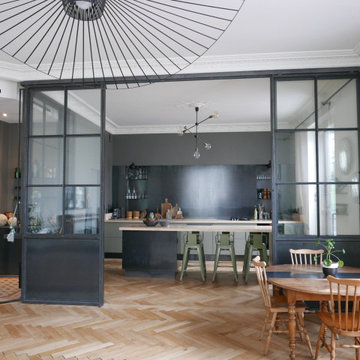
Rénovation complète d'un ancien cabinet médical de 125 m² en appartement à vivre à Grenoble.
Création de la cuisine et de la verrière sur-mesure.
Esempio di una grande cucina design con lavello a vasca singola, ante lisce, ante verdi, top in legno, paraspruzzi nero, paraspruzzi con piastrelle di metallo, elettrodomestici da incasso, parquet chiaro, pavimento beige e top beige
Esempio di una grande cucina design con lavello a vasca singola, ante lisce, ante verdi, top in legno, paraspruzzi nero, paraspruzzi con piastrelle di metallo, elettrodomestici da incasso, parquet chiaro, pavimento beige e top beige
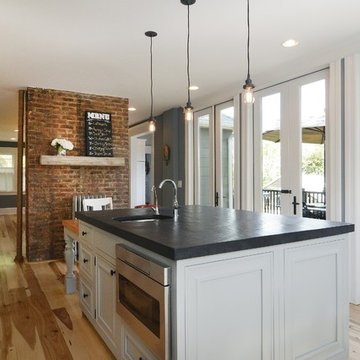
Kitchen photo from large first floor remodel. Flush beam enabled prior kitchen size to be doubled. Shown with hickory flooring, built-in cabinetry, industrial lighting, tin backsplash, open shelving. Construction by Murphy General Contractors of South Orange, NJ. Photo by Greg Martz.
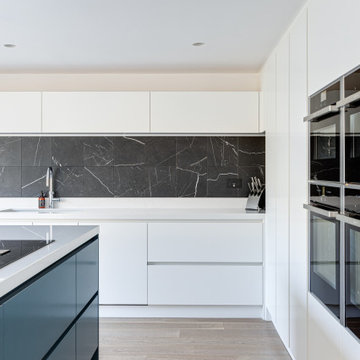
Fresh, bright and modern and just the right look to take us into the Spring! This latest project of ours is all about maximising the light and minimising the clutter and perfectly demonstrates how we can design and build bespoke spaces in a totally contemporary style. The run of tall, handleless cabinets which have been hand painted in Fired Earth’s Dover Cliffs, have been purposely planned to reflect the natural light from the bi-fold doors. And, who would know that this wall also ‘hides’ doors to the utility room? They’ve been designed to blend with the cabinetry to create a seamless look – now known by the family as the ‘Narnia Doors’!
Whilst the soft hue of the blue island (F&B’s Hague Blue) injects a lovely balance with the white, the drama of the black marble tiles (from Fired Earth’s Chequers Court range) ensures there’s nothing bland or sterile about this kitchen.
The Neff ovens are banked together within the run of cabinets whilst the Miele Induction hob is conveniently located opposite, in a 50mm Silestone Statuario Quartz worktop.
The stand-alone Quooker Flex tap in Chrome is elegant against the marble tiles and the LED Strip lighting above and underneath wall cabinets provides the necessary ‘glow’ when the nights draw in.
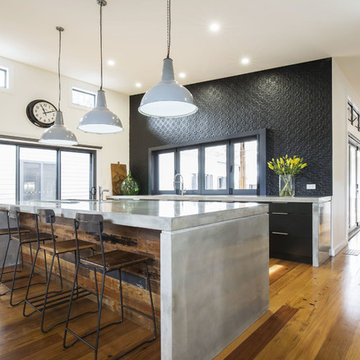
Industrial meets eclectic in this kitchen, pantry and laundry renovation by Dan Kitchens Australia. Many of the industrial features were made and installed by Craig's Workshop, including the reclaimed timber barbacking, the full-height pressed metal splashback and the rustic bar stools.
Photos: Paul Worsley @ Live By The Sea
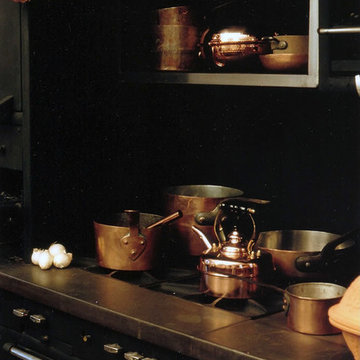
Copper is a prevalent material in this expansive kitchen for both the pots and accessories. The black base and ceiling moldings accentuate and mirror the black trim of the cabinets. The oven deep and dark is a dramatic focal point of the kitchen.
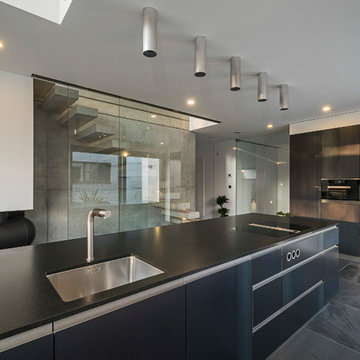
Individuelles Wohnen nach Maß - www.architekt-steger.de © Foto Eckhart Matthäus | www.em-foto.de
Esempio di un grande cucina con isola centrale chic con lavello integrato, ante lisce, ante nere, top in granito, paraspruzzi nero, paraspruzzi con piastrelle di metallo e pavimento in ardesia
Esempio di un grande cucina con isola centrale chic con lavello integrato, ante lisce, ante nere, top in granito, paraspruzzi nero, paraspruzzi con piastrelle di metallo e pavimento in ardesia
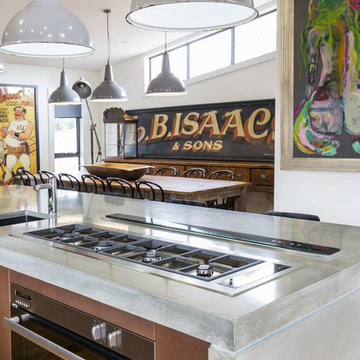
Industrial meets eclectic in this kitchen, pantry and laundry renovation by Dan Kitchens Australia. Many of the industrial features were made and installed by Craig's Workshop, including the reclaimed timber barbacking, the full-height pressed metal splashback and the rustic bar stools.
Photos: Paul Worsley @ Live By The Sea
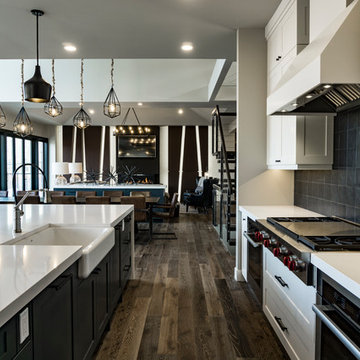
Custom Farmhouse kitchen with 48" Wolf gas cooktop and griddle, double ovens, metal tile backplash and Caesarstone quartz countertops.
Esempio di un'ampia cucina industriale con lavello stile country, ante in stile shaker, ante bianche, top in quarzo composito, paraspruzzi nero, paraspruzzi con piastrelle di metallo, elettrodomestici in acciaio inossidabile, pavimento in legno massello medio, 2 o più isole e pavimento marrone
Esempio di un'ampia cucina industriale con lavello stile country, ante in stile shaker, ante bianche, top in quarzo composito, paraspruzzi nero, paraspruzzi con piastrelle di metallo, elettrodomestici in acciaio inossidabile, pavimento in legno massello medio, 2 o più isole e pavimento marrone
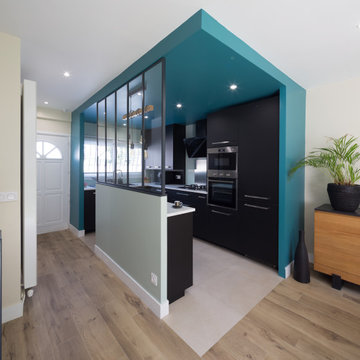
CUISINE/SEJOUR - Cuisine IKEA noire ouverte, délimitée par le faux-plafond bleu canard dont la couleur se déroule comme un ruban, partant du mur de l'entrée vers celui du séjour. Ici, le carrelage cuisine est en alignement avec le faux-plafond pour donner du graphisme à la pièce sans la cloisonner physiquement. © Hugo Hébrard
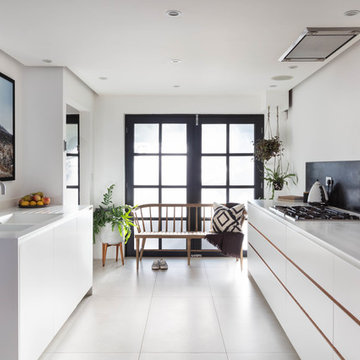
Nathalie Priem Photography
Esempio di una cucina parallela design di medie dimensioni con ante lisce, ante bianche, top in superficie solida, paraspruzzi con piastrelle di metallo, elettrodomestici da incasso, pavimento con piastrelle in ceramica, top bianco, lavello sottopiano, paraspruzzi nero, nessuna isola e pavimento grigio
Esempio di una cucina parallela design di medie dimensioni con ante lisce, ante bianche, top in superficie solida, paraspruzzi con piastrelle di metallo, elettrodomestici da incasso, pavimento con piastrelle in ceramica, top bianco, lavello sottopiano, paraspruzzi nero, nessuna isola e pavimento grigio
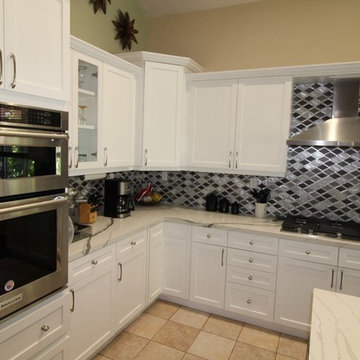
This is a traditional kitchen layout with stainless steel appliances and an island with a farmhouse sink. The cabinets are a mixture of black and white colors with an accent of black and white glass tile back splash that tie them in together. This kitchen flow is ideal for large families or entertaining making it easy to interact with guests while working in the kitchen at the same time.
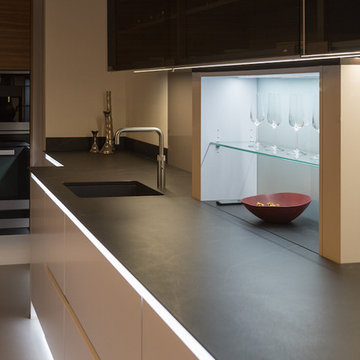
Ispirazione per una cucina lineare classica chiusa e di medie dimensioni con lavello a vasca singola, ante di vetro, ante bianche, top in laminato, paraspruzzi nero, paraspruzzi con piastrelle di metallo, elettrodomestici neri, pavimento in cemento e nessuna isola
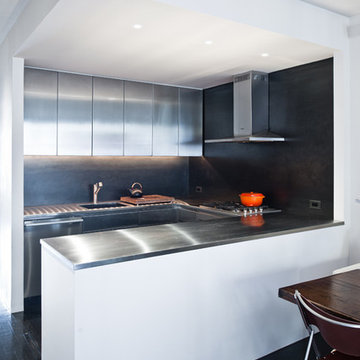
The overall layout of this west Chelsea penthouse did not change significantly but all storage, kitchen, and bathroom finishes were completely re-designed. Ceilings were raised and openings widened to create a flow between spaces. Custom millwork is clad in blackened steel and plywood doors provide another industrial accent. The kitchen’s minimalism is heightened by the use of stainless steel for all surfaces and appliances with a blackened steel backsplash. Photos by Alan Tansey
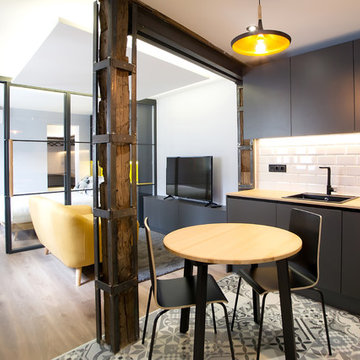
Idee per una cucina moderna di medie dimensioni con lavello integrato, ante con riquadro incassato, top in legno, paraspruzzi nero, paraspruzzi con piastrelle di metallo, pavimento in gres porcellanato, pavimento grigio e top marrone
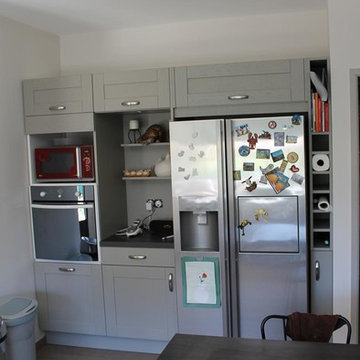
Immagine di una cucina ad U chic chiusa e di medie dimensioni con lavello da incasso, top in laminato, paraspruzzi nero, paraspruzzi con piastrelle di metallo, elettrodomestici in acciaio inossidabile, pavimento in laminato, penisola e pavimento beige
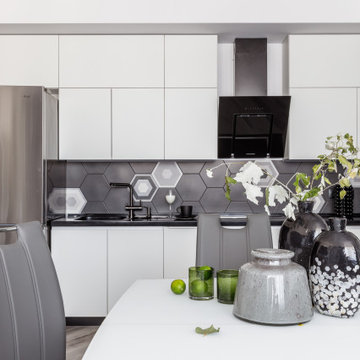
Ракурс кухни
Immagine di una cucina design di medie dimensioni con lavello sottopiano, ante lisce, ante bianche, top in superficie solida, paraspruzzi nero, paraspruzzi con piastrelle di metallo, elettrodomestici in acciaio inossidabile, nessuna isola e top nero
Immagine di una cucina design di medie dimensioni con lavello sottopiano, ante lisce, ante bianche, top in superficie solida, paraspruzzi nero, paraspruzzi con piastrelle di metallo, elettrodomestici in acciaio inossidabile, nessuna isola e top nero
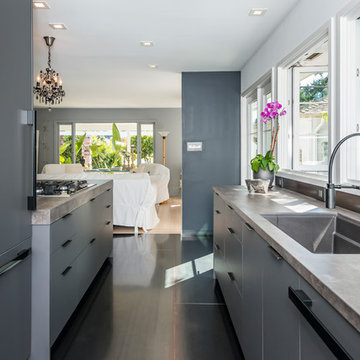
Olga Soboleva
Immagine di una cucina moderna di medie dimensioni con lavello sottopiano, ante lisce, ante nere, top in quarzo composito, paraspruzzi nero, paraspruzzi con piastrelle di metallo, elettrodomestici neri e pavimento nero
Immagine di una cucina moderna di medie dimensioni con lavello sottopiano, ante lisce, ante nere, top in quarzo composito, paraspruzzi nero, paraspruzzi con piastrelle di metallo, elettrodomestici neri e pavimento nero
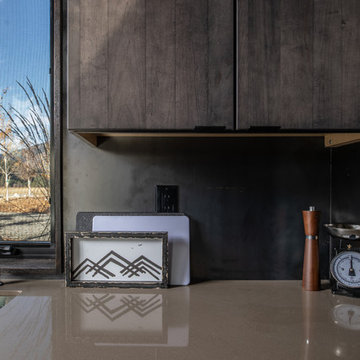
Kitchen counter detail.
Image by Steve Brousseau
Idee per una piccola cucina industriale con ante lisce, ante marroni, top in superficie solida, paraspruzzi nero, paraspruzzi con piastrelle di metallo, elettrodomestici in acciaio inossidabile e top marrone
Idee per una piccola cucina industriale con ante lisce, ante marroni, top in superficie solida, paraspruzzi nero, paraspruzzi con piastrelle di metallo, elettrodomestici in acciaio inossidabile e top marrone
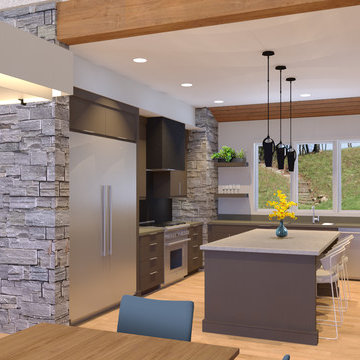
Immagine di una grande cucina minimalista con lavello sottopiano, ante lisce, ante in legno bruno, top in quarzo composito, paraspruzzi nero, paraspruzzi con piastrelle di metallo, elettrodomestici in acciaio inossidabile, parquet chiaro e top grigio
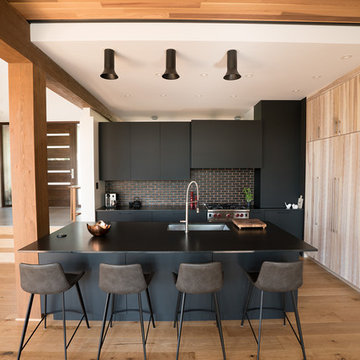
Cuisine noire intemporelle dans une aire ouverte _ Crédence en tuile métro noire et luminaires métallique de la même couleur donnant un look industriel _ comptoir en granit dépoli _ Timeless black kitchen in an open living space _ black subway tile backsplash and metallic fixture of the same color giving an industrial look _ frosted granite countertop _ Photo: Olivier Hétu de reference design Interior design: Paule Bourbonnais de Paule Bourbonnais Design et reference design Architecture: Dufour Ducharme architectes
Cucine con paraspruzzi nero e paraspruzzi con piastrelle di metallo - Foto e idee per arredare
3