Cucine con paraspruzzi in lastra di pietra e elettrodomestici bianchi - Foto e idee per arredare
Filtra anche per:
Budget
Ordina per:Popolari oggi
41 - 60 di 1.777 foto
1 di 3
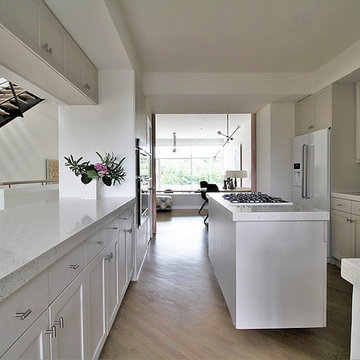
Beautiful kitchen remodel. Matte finish cxabinet paint with quartz counters. All white appliances. More images on our website: http://www.romero-obeji-interiordesign.com
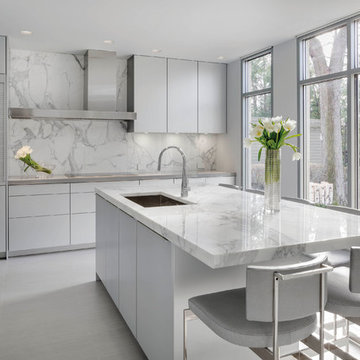
"Let There Be Light" by Poggenpohl. Splendidly designed cabinetry, gorgeous countertops, backsplash and seamless Sub-Zero and Wolf application complete this custom kitchen.
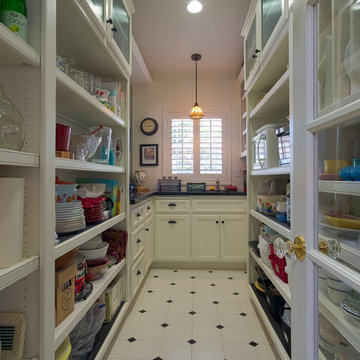
An addition inspired by a picture of a butler's pantry. A place for storage, entertaining, and relaxing. Craftsman decorating inspired by the Ahwahnee Hotel in Yosemite. The owners and I, with a bottle of red wine, drew out the final design of the pantry in pencil on the newly drywalled walls. The cabinet maker then came over for final measurements.
This was part of a larger addition. See "Yosemite Inspired Family Room" for more photos.
Doug Wade Photography
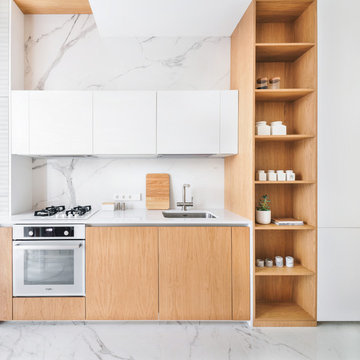
Сергей Мельников
Esempio di una cucina lineare design con lavello sottopiano, ante lisce, ante in legno scuro, paraspruzzi bianco, paraspruzzi in lastra di pietra, elettrodomestici bianchi, pavimento bianco e top bianco
Esempio di una cucina lineare design con lavello sottopiano, ante lisce, ante in legno scuro, paraspruzzi bianco, paraspruzzi in lastra di pietra, elettrodomestici bianchi, pavimento bianco e top bianco
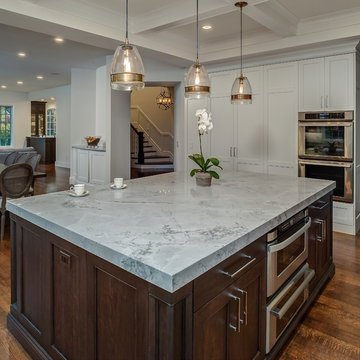
phoenix photographic
Immagine di una grande cucina classica con lavello sottopiano, ante in stile shaker, ante bianche, top in quarzo composito, paraspruzzi grigio, paraspruzzi in lastra di pietra, elettrodomestici bianchi e pavimento in legno massello medio
Immagine di una grande cucina classica con lavello sottopiano, ante in stile shaker, ante bianche, top in quarzo composito, paraspruzzi grigio, paraspruzzi in lastra di pietra, elettrodomestici bianchi e pavimento in legno massello medio
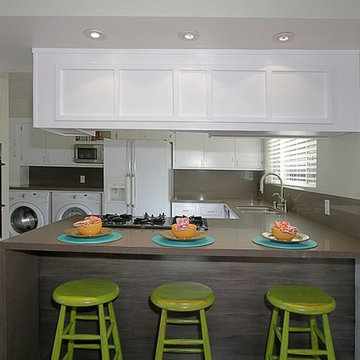
AFTER
Foto di una cucina ad U eclettica con lavello da incasso, ante lisce, ante bianche, paraspruzzi marrone, paraspruzzi in lastra di pietra, pavimento in legno massello medio, penisola, top in quarzo composito e elettrodomestici bianchi
Foto di una cucina ad U eclettica con lavello da incasso, ante lisce, ante bianche, paraspruzzi marrone, paraspruzzi in lastra di pietra, pavimento in legno massello medio, penisola, top in quarzo composito e elettrodomestici bianchi

Designer Laurie March transformed her 100 year old home's kitchen into a space that acknowledges the roots of its past while laying a stunning foundation to bring the outside, in. The Heritage Series' iconic lines bring an undeniably classic look to any kitchen. This range becomes the protagonist to the design, as it is adorned with real gold finials from Collezione Metalli. Explore the full kitchen.
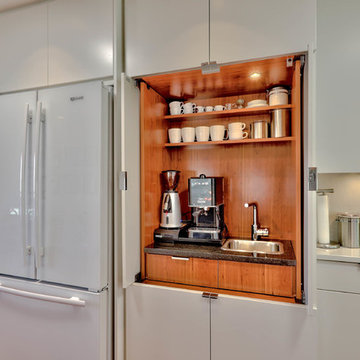
Immagine di una cucina minimalista di medie dimensioni con lavello a doppia vasca, ante lisce, ante bianche, top in quarzite, paraspruzzi bianco, paraspruzzi in lastra di pietra, elettrodomestici bianchi, pavimento in legno massello medio, pavimento marrone e top bianco
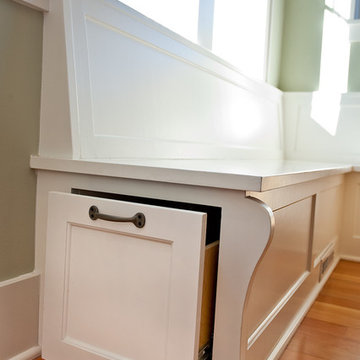
Architect - Alexandra Immel
Photographer - Ross Anania
Esempio di una cucina tradizionale di medie dimensioni con lavello stile country, ante con riquadro incassato, ante bianche, top in quarzite, paraspruzzi in lastra di pietra, elettrodomestici bianchi, pavimento in legno massello medio e nessuna isola
Esempio di una cucina tradizionale di medie dimensioni con lavello stile country, ante con riquadro incassato, ante bianche, top in quarzite, paraspruzzi in lastra di pietra, elettrodomestici bianchi, pavimento in legno massello medio e nessuna isola
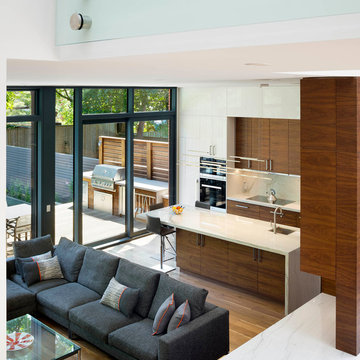
Tom Arban
Ispirazione per una grande cucina moderna con lavello sottopiano, ante lisce, ante in legno scuro, top in quarzite, paraspruzzi bianco, paraspruzzi in lastra di pietra, elettrodomestici bianchi, pavimento in legno massello medio e pavimento marrone
Ispirazione per una grande cucina moderna con lavello sottopiano, ante lisce, ante in legno scuro, top in quarzite, paraspruzzi bianco, paraspruzzi in lastra di pietra, elettrodomestici bianchi, pavimento in legno massello medio e pavimento marrone
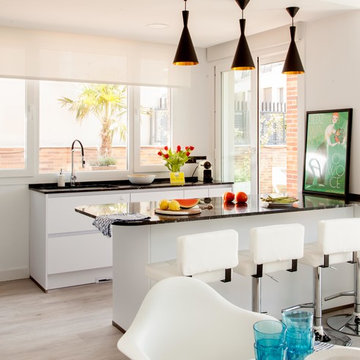
Felipe Scheffel Bell
Idee per una cucina ad ambiente unico minimalista di medie dimensioni con lavello a vasca singola, ante lisce, ante bianche, top in granito, paraspruzzi nero, paraspruzzi in lastra di pietra, elettrodomestici bianchi, pavimento con piastrelle in ceramica, penisola e pavimento grigio
Idee per una cucina ad ambiente unico minimalista di medie dimensioni con lavello a vasca singola, ante lisce, ante bianche, top in granito, paraspruzzi nero, paraspruzzi in lastra di pietra, elettrodomestici bianchi, pavimento con piastrelle in ceramica, penisola e pavimento grigio
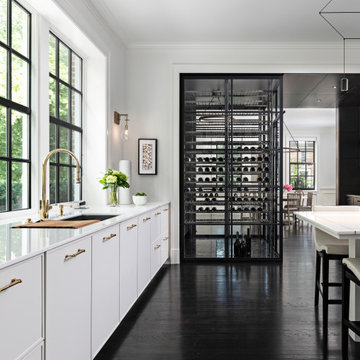
Foto di una grande cucina minimal con lavello sottopiano, ante con riquadro incassato, ante bianche, top in quarzite, paraspruzzi bianco, paraspruzzi in lastra di pietra, elettrodomestici bianchi, parquet scuro, pavimento marrone e top bianco
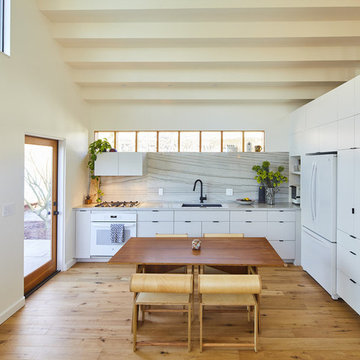
KITCHEN WITH HOOD UNDER THE WINDOW,
Foto di una cucina abitabile moderna con lavello sottopiano, ante lisce, ante bianche, paraspruzzi grigio, paraspruzzi in lastra di pietra, elettrodomestici bianchi, pavimento in legno massello medio e top grigio
Foto di una cucina abitabile moderna con lavello sottopiano, ante lisce, ante bianche, paraspruzzi grigio, paraspruzzi in lastra di pietra, elettrodomestici bianchi, pavimento in legno massello medio e top grigio
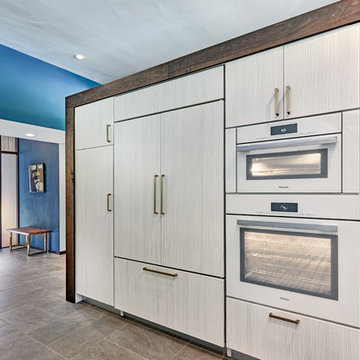
This mid-century modern kitchen was developed with the original architectural elements of its mid-century shell at the heart of its design. Throughout the space, the kitchen’s repetition of alternating dark walnut and light wood uses in the cabinetry and framework reflect the contrast of the dark wooden beams running along the white ceiling. The playful use of two tones intentionally develops unified work zones using all modern day elements and conveniences. For instance, the 5’ galley workstation stands apart with grain-matched walnut cabinetry and stone wrap detail for a furniture-like feeling. The mid-century architecture continued to be an emphasis through design details such as a flush venting system within a drywall structure that conscientiously disappears into the ceiling affording the existing post-and-beams structures and clerestory windows to stand in the forefront.
Along with celebrating the characteristic of the mid-century home the clients wanted to bring the outdoors in. We chose to emphasis the view even more by incorporating a large window centered over the galley kitchen sink. The final result produced a translucent wall that provokes a dialog between the outdoor elements and the natural color tones and materials used throughout the kitchen. While the natural light and views are visible because of the spacious windows, the contemporary kitchens clean geometric lines emphasize the newly introduced natural materials and further integrate the outdoors within the space.
The clients desired to have a designated area for hot drinks such as coffee and tea. To create a station that could house all the small appliances & accessories and was easily accessible we incorporated two aluminum tambours together with integrated power lift doors. One tambour acting as the hot drink station and the other acting as an appliance garage. Overall, this minimalistic kitchen is nothing short of functionality and mid-century character.
Photo Credit: Fred Donham of PhotographerLink
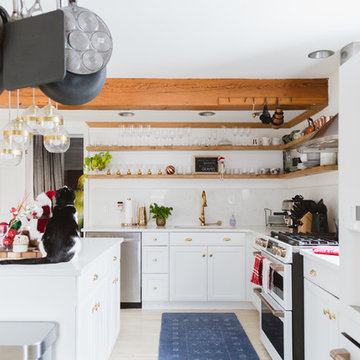
Photo: Rachel Loewen © 2018 Houzz
Design: Chi Loft Style
Immagine di una cucina bohémian con lavello sottopiano, ante in stile shaker, ante bianche, paraspruzzi bianco, paraspruzzi in lastra di pietra, elettrodomestici bianchi, parquet chiaro, pavimento beige e top bianco
Immagine di una cucina bohémian con lavello sottopiano, ante in stile shaker, ante bianche, paraspruzzi bianco, paraspruzzi in lastra di pietra, elettrodomestici bianchi, parquet chiaro, pavimento beige e top bianco
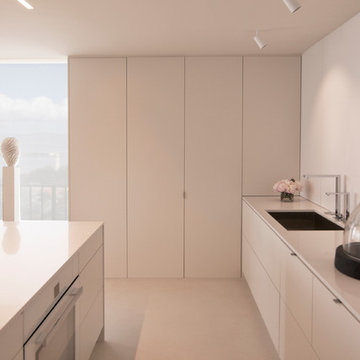
Cesar Rubio
Esempio di una piccola cucina minimalista con lavello sottopiano, ante lisce, ante bianche, top in quarzo composito, paraspruzzi bianco, paraspruzzi in lastra di pietra, elettrodomestici bianchi e pavimento in cemento
Esempio di una piccola cucina minimalista con lavello sottopiano, ante lisce, ante bianche, top in quarzo composito, paraspruzzi bianco, paraspruzzi in lastra di pietra, elettrodomestici bianchi e pavimento in cemento
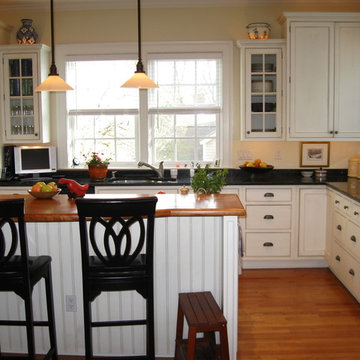
Informal dining and breakfasts are served at the bar counter where you are seated in high bar chairs under cozy pendant lights. Delicate glass door cabinets on either side of the sink window soften the transition to the closed cabinets. Generous kitchen windows and white cabinets keep the space bright and cheery.
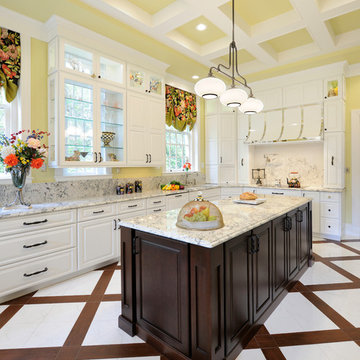
Foto di un'ampia cucina chic chiusa con lavello sottopiano, ante con bugna sagomata, ante bianche, top in granito, paraspruzzi bianco, paraspruzzi in lastra di pietra, elettrodomestici bianchi e pavimento in gres porcellanato
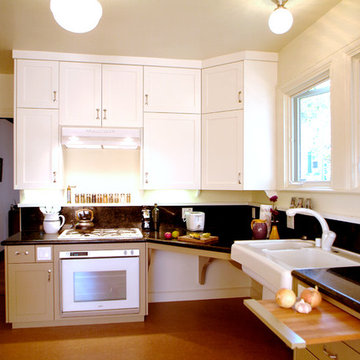
White upper cabinets help make this kitchen more interesting and brighter. Roll-under workspace and sink, pull-out cutting boards, and a side-hinged range all add up to easier access from a wheelchair, and greater flexibility for everyone.
Photo: Erick Mikiten, AIA
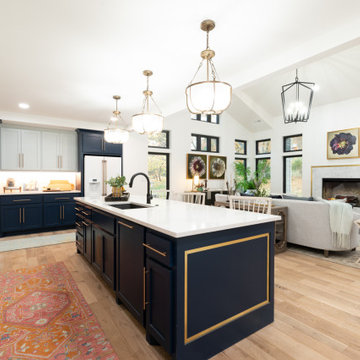
Esempio di una cucina con lavello da incasso, ante con riquadro incassato, ante blu, top in quarzite, paraspruzzi bianco, paraspruzzi in lastra di pietra, elettrodomestici bianchi, parquet chiaro, pavimento beige e top bianco
Cucine con paraspruzzi in lastra di pietra e elettrodomestici bianchi - Foto e idee per arredare
3