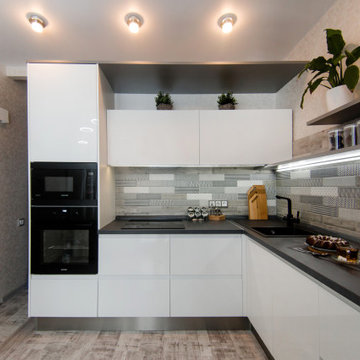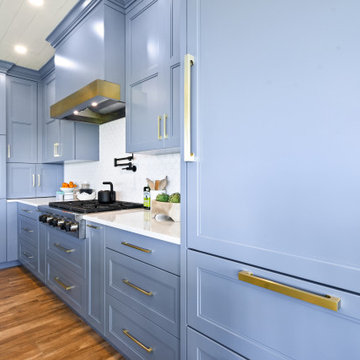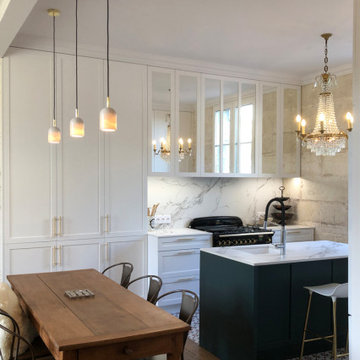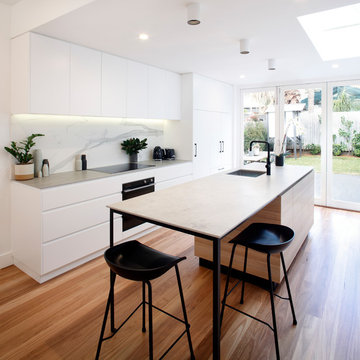Cucine con paraspruzzi in gres porcellanato e elettrodomestici neri - Foto e idee per arredare
Filtra anche per:
Budget
Ordina per:Popolari oggi
1 - 20 di 4.858 foto
1 di 3

Esempio di una cucina minimalista di medie dimensioni con lavello integrato, ante lisce, ante bianche, top piastrellato, paraspruzzi grigio, paraspruzzi in gres porcellanato, elettrodomestici neri, parquet chiaro, pavimento marrone e top grigio

Welcome to our latest kitchen renovation project, where classic French elegance meets contemporary design in the heart of Great Falls, VA. In this transformation, we aim to create a stunning kitchen space that exudes sophistication and charm, capturing the essence of timeless French style with a modern twist.
Our design centers around a harmonious blend of light gray and off-white tones, setting a serene and inviting backdrop for this kitchen makeover. These neutral hues will work in harmony to create a calming ambiance and enhance the natural light, making the kitchen feel open and welcoming.
To infuse a sense of nature and add a striking focal point, we have carefully selected green cabinets. The rich green hue, reminiscent of lush gardens, brings a touch of the outdoors into the space, creating a unique and refreshing visual appeal. The cabinets will be thoughtfully placed to optimize both functionality and aesthetics.
The heart of this project lies in the eye-catching French-style range and exquisite light fixture. The hood, adorned with intricate detailing, will become a captivating centerpiece above the cooking area. Its classic charm will evoke the grandeur of French country homes, while also providing efficient ventilation for a pleasant cooking experience.

Ispirazione per una cucina contemporanea di medie dimensioni con lavello a vasca singola, ante lisce, ante nere, top in quarzo composito, paraspruzzi nero, paraspruzzi in gres porcellanato, elettrodomestici neri, pavimento in legno massello medio, penisola, pavimento marrone e top nero

Ispirazione per una cucina minimal di medie dimensioni con lavello sottopiano, ante a filo, ante bianche, top in quarzo composito, paraspruzzi bianco, paraspruzzi in gres porcellanato, elettrodomestici neri, pavimento in vinile, pavimento beige, top nero e soffitto in carta da parati

Ispirazione per una grande cucina contemporanea con lavello sottopiano, ante lisce, ante bianche, top in quarzo composito, paraspruzzi beige, paraspruzzi in gres porcellanato, elettrodomestici neri, pavimento in legno massello medio, pavimento marrone e top bianco

Kitchen space - after photo.
Features:
- Integrated fridge and freezer.
- Industrial pendant lighting
- Industrial stools
- Mounted oven
- Pantry
- Modern industrial cabinetry
- Black appliances
- Drop-in dual basin sink
- Dekton island bench, kitchen bench tops and splash back

A modern Australian design with finishes that change over time. Connecting the bushland to the home with colour and texture.
Foto di una grande cucina minimal con lavello a doppia vasca, ante lisce, ante in legno chiaro, top in cemento, paraspruzzi bianco, paraspruzzi in gres porcellanato, elettrodomestici neri, parquet chiaro, pavimento beige, top grigio e soffitto a volta
Foto di una grande cucina minimal con lavello a doppia vasca, ante lisce, ante in legno chiaro, top in cemento, paraspruzzi bianco, paraspruzzi in gres porcellanato, elettrodomestici neri, parquet chiaro, pavimento beige, top grigio e soffitto a volta

Gorgeous all blue kitchen cabinetry featuring brass and gold accents on hood, pendant lights and cabinetry hardware. The stunning intracoastal waterway views and sparkling turquoise water add more beauty to this fabulous kitchen.

An artful blend of styles inspired by our love contemporary and modern farmhouses, while honoring tradition and simplicity.
Foto di una cucina chic con lavello a vasca singola, ante lisce, ante nere, top in quarzo composito, paraspruzzi bianco, paraspruzzi in gres porcellanato, elettrodomestici neri, top bianco, pavimento in legno massello medio e pavimento marrone
Foto di una cucina chic con lavello a vasca singola, ante lisce, ante nere, top in quarzo composito, paraspruzzi bianco, paraspruzzi in gres porcellanato, elettrodomestici neri, top bianco, pavimento in legno massello medio e pavimento marrone

A custom vent hood was clad with reclaimed wood in an Charcoal finish. The medium stained wood matches the trim on the peninsula, completing the look.

This client came to us with a very clear vision of what she wanted, but she needed help to refine and execute the design. At our first meeting she described her style as somewhere between modern rustic and ‘granny chic’ – she likes cozy spaces with nods to the past, but also wanted to blend that with the more contemporary tastes of her husband and children. Functionally, the old layout was less than ideal with an oddly placed 3-sided fireplace and angled island creating traffic jams in and around the kitchen. By creating a U-shaped layout, we clearly defined the chef’s domain and created a circulation path that limits disruptions in the heart of the kitchen. While still an open concept, the black cabinets, bar height counter and change in flooring all add definition to the space. The vintage inspired black and white tile is a nod to the past while the black stainless range and matte black faucet are unmistakably modern.
High on our client’s wish list was eliminating upper cabinets and keeping the countertops clear. In order to achieve this, we needed to ensure there was ample room in the base cabinets and reconfigured pantry for items typically stored above. The full height tile backsplash evokes exposed brick and serves as the backdrop for the custom wood-clad hood and decorative brass sconces – a perfect blend of rustic, modern and chic. Black and brass elements are repeated throughout the main floor in new hardware, lighting, and open shelves as well as the owners’ curated collection of family heirlooms and furnishings. In addition to renovating the kitchen, we updated the entire first floor with refinished hardwoods, new paint, wainscoting, wallcovering and beautiful new stained wood doors. Our client had been dreaming and planning this kitchen for 17 years and we’re thrilled we were able to bring it to life.

Foto di una piccola cucina contemporanea con ante lisce, ante bianche, paraspruzzi multicolore, paraspruzzi in gres porcellanato, elettrodomestici neri, pavimento in gres porcellanato, nessuna isola, pavimento grigio e top grigio

Компактная зона кухни оснащена все необходимым. Удалось даже организовать небольшую барную стойку.
Фотограф: Лена Швоева
Idee per una piccola cucina design con ante lisce, ante bianche, top in legno, paraspruzzi nero, paraspruzzi in gres porcellanato, pavimento bianco, lavello da incasso, elettrodomestici neri e top marrone
Idee per una piccola cucina design con ante lisce, ante bianche, top in legno, paraspruzzi nero, paraspruzzi in gres porcellanato, pavimento bianco, lavello da incasso, elettrodomestici neri e top marrone

The original layout on the ground floor of this beautiful semi detached property included a small well aged kitchen connected to the dinning area by a 70’s brick bar!
Since the kitchen is 'the heart of every home' and 'everyone always ends up in the kitchen at a party' our brief was to create an open plan space respecting the buildings original internal features and highlighting the large sash windows that over look the garden.
Jake Fitzjones Photography Ltd

Ispirazione per una piccola cucina minimal con lavello da incasso, ante grigie, top in legno, paraspruzzi grigio, paraspruzzi in gres porcellanato, elettrodomestici neri, pavimento in laminato, pavimento marrone e top marrone

Ispirazione per una cucina nordica di medie dimensioni con lavello a doppia vasca, ante a filo, ante blu, top in quarzo composito, paraspruzzi bianco, paraspruzzi in gres porcellanato, elettrodomestici neri, pavimento in gres porcellanato, pavimento bianco e top bianco

Gorgeous all blue kitchen cabinetry featuring brass and gold accents on hood, pendant lights and cabinetry hardware. The stunning intracoastal waterway views and sparkling turquoise water add more beauty to this fabulous kitchen.

Ispirazione per una grande cucina industriale con lavello sottopiano, ante di vetro, ante arancioni, top in quarzo composito, paraspruzzi nero, paraspruzzi in gres porcellanato, elettrodomestici neri, pavimento in legno massello medio, nessuna isola, pavimento arancione e top nero

Esempio di una cucina minimal di medie dimensioni con lavello sottopiano, ante in stile shaker, ante bianche, paraspruzzi multicolore, paraspruzzi in gres porcellanato, elettrodomestici neri, pavimento in legno massello medio, pavimento marrone e top bianco

Immagine di una piccola cucina moderna con lavello sottopiano, ante lisce, ante bianche, top in superficie solida, paraspruzzi bianco, paraspruzzi in gres porcellanato, elettrodomestici neri, pavimento in legno massello medio, pavimento grigio e top beige
Cucine con paraspruzzi in gres porcellanato e elettrodomestici neri - Foto e idee per arredare
1