Cucine con top in saponaria e paraspruzzi con piastrelle in terracotta - Foto e idee per arredare
Filtra anche per:
Budget
Ordina per:Popolari oggi
1 - 20 di 85 foto
1 di 3
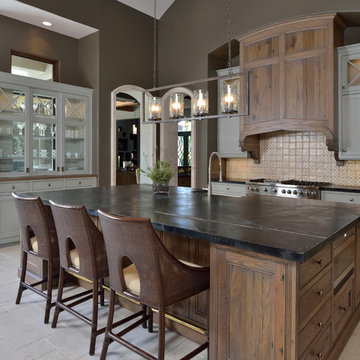
Ispirazione per una cucina tradizionale con ante di vetro, ante in legno scuro, top in saponaria, paraspruzzi multicolore, paraspruzzi con piastrelle in terracotta, elettrodomestici in acciaio inossidabile, lavello stile country e pavimento in travertino
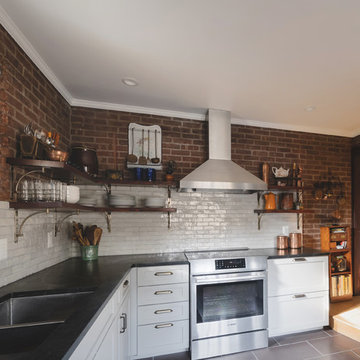
Immagine di una piccola cucina a L stile rurale chiusa con lavello a doppia vasca, ante in stile shaker, ante grigie, top in saponaria, paraspruzzi bianco, paraspruzzi con piastrelle in terracotta, elettrodomestici in acciaio inossidabile, pavimento in ardesia, nessuna isola, pavimento viola e top nero
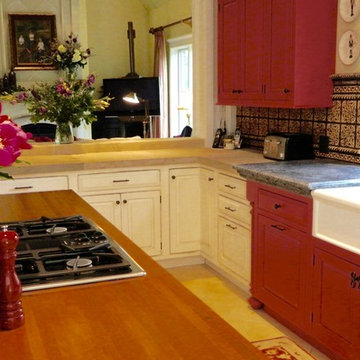
Raspberry red accent cabinets set off the Herbeau fireclay farm sink and black soapstone countertops, while stained maple wood tops the island's painted and glazed ivory cabinets. The perimeter cabinets feature honed sandstone countertops and the hand-made and hand-painted terra-cotta backsplash tile ties everything together in this eclectic kitchen.

The 7,600 square-foot residence was designed for large, memorable gatherings of family and friends at the lake, as well as creating private spaces for smaller family gatherings. Keeping in dialogue with the surrounding site, a palette of natural materials and finishes was selected to provide a classic backdrop for all activities, bringing importance to the adjoining environment.
In optimizing the views of the lake and developing a strategy to maximize natural ventilation, an ideal, open-concept living scheme was implemented. The kitchen, dining room, living room and screened porch are connected, allowing for the large family gatherings to take place inside, should the weather not cooperate. Two main level master suites remain private from the rest of the program; yet provide a complete sense of incorporation. Bringing the natural finishes to the interior of the residence, provided the opportunity for unique focal points that complement the stunning stone fireplace and timber trusses.
Photographer: John Hession
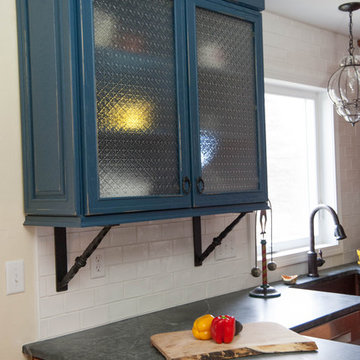
LTB Photography
Ispirazione per una piccola cucina stile rurale con lavello stile country, ante lisce, ante con finitura invecchiata, top in saponaria, paraspruzzi multicolore, paraspruzzi con piastrelle in terracotta, elettrodomestici in acciaio inossidabile, pavimento in legno massello medio e penisola
Ispirazione per una piccola cucina stile rurale con lavello stile country, ante lisce, ante con finitura invecchiata, top in saponaria, paraspruzzi multicolore, paraspruzzi con piastrelle in terracotta, elettrodomestici in acciaio inossidabile, pavimento in legno massello medio e penisola

The design of this home was driven by the owners’ desire for a three-bedroom waterfront home that showcased the spectacular views and park-like setting. As nature lovers, they wanted their home to be organic, minimize any environmental impact on the sensitive site and embrace nature.
This unique home is sited on a high ridge with a 45° slope to the water on the right and a deep ravine on the left. The five-acre site is completely wooded and tree preservation was a major emphasis. Very few trees were removed and special care was taken to protect the trees and environment throughout the project. To further minimize disturbance, grades were not changed and the home was designed to take full advantage of the site’s natural topography. Oak from the home site was re-purposed for the mantle, powder room counter and select furniture.
The visually powerful twin pavilions were born from the need for level ground and parking on an otherwise challenging site. Fill dirt excavated from the main home provided the foundation. All structures are anchored with a natural stone base and exterior materials include timber framing, fir ceilings, shingle siding, a partial metal roof and corten steel walls. Stone, wood, metal and glass transition the exterior to the interior and large wood windows flood the home with light and showcase the setting. Interior finishes include reclaimed heart pine floors, Douglas fir trim, dry-stacked stone, rustic cherry cabinets and soapstone counters.
Exterior spaces include a timber-framed porch, stone patio with fire pit and commanding views of the Occoquan reservoir. A second porch overlooks the ravine and a breezeway connects the garage to the home.
Numerous energy-saving features have been incorporated, including LED lighting, on-demand gas water heating and special insulation. Smart technology helps manage and control the entire house.
Greg Hadley Photography

Butlers Kitchen Remodel, painted patterned wood floor planks
Immagine di una grande cucina parallela chic chiusa con lavello sottopiano, ante in stile shaker, ante verdi, top in saponaria, paraspruzzi bianco, paraspruzzi con piastrelle in terracotta, elettrodomestici in acciaio inossidabile, pavimento in legno verniciato, nessuna isola e top grigio
Immagine di una grande cucina parallela chic chiusa con lavello sottopiano, ante in stile shaker, ante verdi, top in saponaria, paraspruzzi bianco, paraspruzzi con piastrelle in terracotta, elettrodomestici in acciaio inossidabile, pavimento in legno verniciato, nessuna isola e top grigio

The kitchen's perimeter features dark soapstone counters that strike a beautiful contrast to the custom-mushroom- colored cabinets. A large window flanked by antique brass sconces bathes the room in natural light. Hand-made 4 x4 Zelliage tile hung in a running bond pattern plays sweet homage to the 1950's era of the home. Butcher block counters create a hard-working bar area.
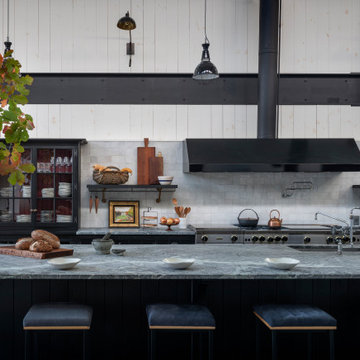
Idee per un cucina con isola centrale country con lavello sottopiano, ante con riquadro incassato, top in saponaria, paraspruzzi con piastrelle in terracotta, elettrodomestici in acciaio inossidabile, pavimento in cemento e soffitto in perlinato
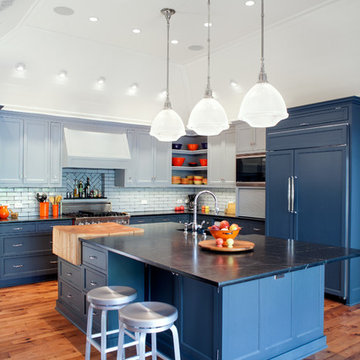
The new kitchen has 12'-0" high ceilings with painted boarding. Backsplash tile is glazed brick. The island butcher block was discovered in a Michigan antique store. Floors are hand-scraped hickory.
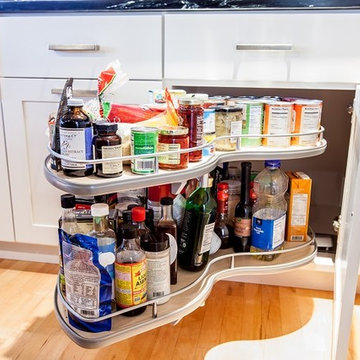
Esempio di una cucina country di medie dimensioni con lavello stile country, ante in stile shaker, ante bianche, top in saponaria, paraspruzzi verde, paraspruzzi con piastrelle in terracotta, elettrodomestici in acciaio inossidabile, pavimento in legno massello medio, pavimento marrone e top blu
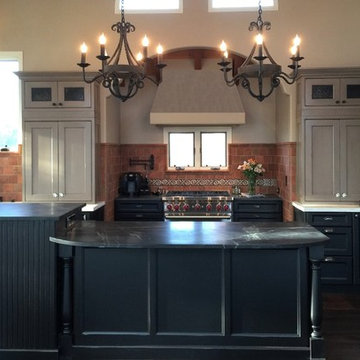
California Style kitchen with cooking niche, high ceilings, and wrought iron lighting. Design Moe Kitchen & Bath
Immagine di una cucina chic di medie dimensioni con lavello stile country, ante a filo, ante con finitura invecchiata, top in saponaria, paraspruzzi multicolore, paraspruzzi con piastrelle in terracotta, elettrodomestici in acciaio inossidabile e parquet scuro
Immagine di una cucina chic di medie dimensioni con lavello stile country, ante a filo, ante con finitura invecchiata, top in saponaria, paraspruzzi multicolore, paraspruzzi con piastrelle in terracotta, elettrodomestici in acciaio inossidabile e parquet scuro
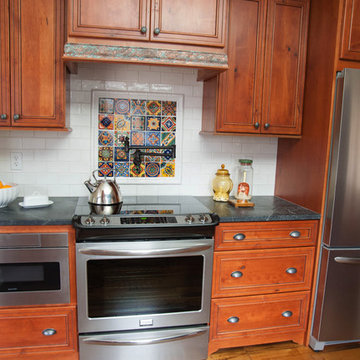
LTB Photography
Immagine di una piccola cucina stile rurale con lavello stile country, ante lisce, ante con finitura invecchiata, top in saponaria, paraspruzzi multicolore, paraspruzzi con piastrelle in terracotta, elettrodomestici in acciaio inossidabile, pavimento in legno massello medio e penisola
Immagine di una piccola cucina stile rurale con lavello stile country, ante lisce, ante con finitura invecchiata, top in saponaria, paraspruzzi multicolore, paraspruzzi con piastrelle in terracotta, elettrodomestici in acciaio inossidabile, pavimento in legno massello medio e penisola
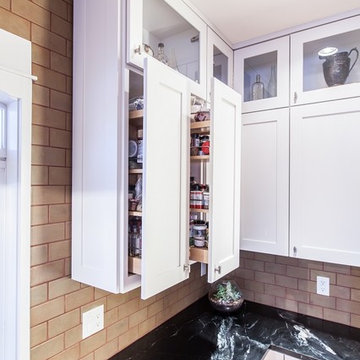
Esempio di una cucina country di medie dimensioni con lavello stile country, ante in stile shaker, ante bianche, top in saponaria, paraspruzzi verde, paraspruzzi con piastrelle in terracotta, elettrodomestici in acciaio inossidabile, pavimento in legno massello medio, pavimento marrone e top blu

Immagine di una cucina country con lavello stile country, ante lisce, ante con finitura invecchiata, top in saponaria, paraspruzzi multicolore, paraspruzzi con piastrelle in terracotta, elettrodomestici da incasso, pavimento in ardesia e penisola
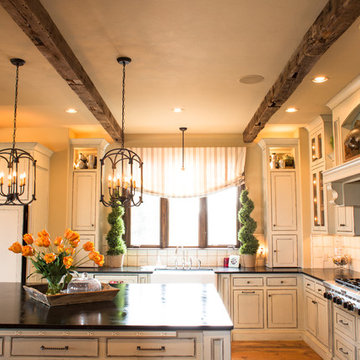
This kitchen is personality packed; as unique as the homeowner. Civil war era trusses, soapstone counters, distressed painted wood cabinetry, massive island, hand crafted and painted terra cotta back splash tiles, and pine plank flooring all serve to fashion a kitchen for baking cookies with the kids, preparing huge holiday meals, and hanging out with the family!
Design assistance, Joie de Vie Interiors
Brent Cornman construction
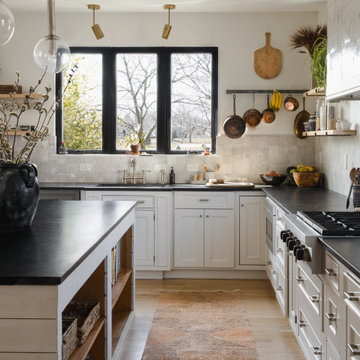
Foto di una cucina eclettica con lavello sottopiano, ante a filo, ante bianche, top in saponaria, paraspruzzi bianco, paraspruzzi con piastrelle in terracotta, elettrodomestici in acciaio inossidabile, parquet scuro e top nero
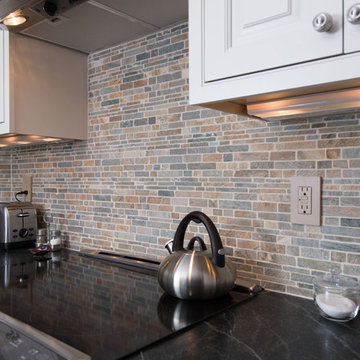
If you're like most people, you've probably spent a lot of time in a kitchen. Kitchens can be magical places, especially when they're built or remodeled properly. This kitchen boasts open spaces and lots of light. All of the windows in the space make the room feel expansive and bright. The dark soapstone countertops give a bit of necessary contrast to an otherwise very bright room. The island in the center of the kitchen breaks the space up nicely and allows for company in the kitchen. A multi-color terracotta tiled back splash and red oak hardwood floors give this kitchen just the touch of warmth that it needs to pull everything together!
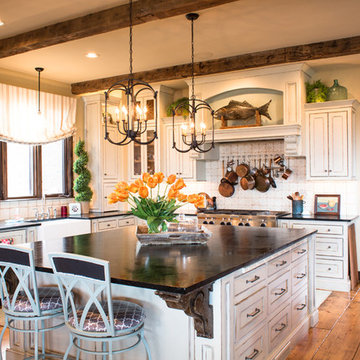
Ispirazione per una grande cucina rustica con lavello stile country, ante con finitura invecchiata, top in saponaria, paraspruzzi con piastrelle in terracotta, elettrodomestici in acciaio inossidabile, pavimento in legno massello medio, ante con riquadro incassato e paraspruzzi bianco
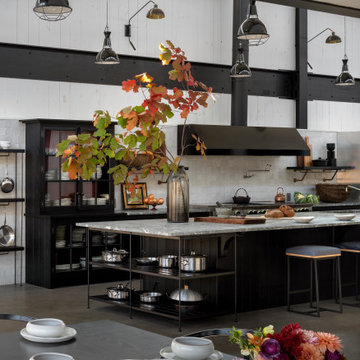
Immagine di un cucina con isola centrale country con lavello sottopiano, ante con riquadro incassato, top in saponaria, paraspruzzi con piastrelle in terracotta, elettrodomestici in acciaio inossidabile, pavimento in cemento e soffitto in perlinato
Cucine con top in saponaria e paraspruzzi con piastrelle in terracotta - Foto e idee per arredare
1