Cucine con paraspruzzi con piastrelle di vetro e paraspruzzi con piastrelle a mosaico - Foto e idee per arredare
Filtra anche per:
Budget
Ordina per:Popolari oggi
1 - 20 di 153.949 foto
1 di 3

Immagine di un'ampia cucina moderna con paraspruzzi con piastrelle a mosaico, paraspruzzi multicolore, ante lisce, ante in legno chiaro, elettrodomestici in acciaio inossidabile, lavello sottopiano, parquet chiaro e top in quarzo composito

This couples small kitchen was in dire need of an update. The homeowner is an avid cook and cookbook collector so finding a special place for some of his most prized cookbooks was a must!

Esempio di una grande cucina design con lavello stile country, ante lisce, ante bianche, top in quarzo composito, elettrodomestici in acciaio inossidabile, pavimento in legno massello medio, pavimento marrone, top bianco, paraspruzzi grigio, paraspruzzi con piastrelle a mosaico e soffitto a volta

Windows in kitchen overlooking pool and lake.
Foto di un'ampia cucina country con lavello stile country, ante in stile shaker, ante bianche, top in marmo, paraspruzzi multicolore, paraspruzzi con piastrelle a mosaico, elettrodomestici in acciaio inossidabile e parquet scuro
Foto di un'ampia cucina country con lavello stile country, ante in stile shaker, ante bianche, top in marmo, paraspruzzi multicolore, paraspruzzi con piastrelle a mosaico, elettrodomestici in acciaio inossidabile e parquet scuro
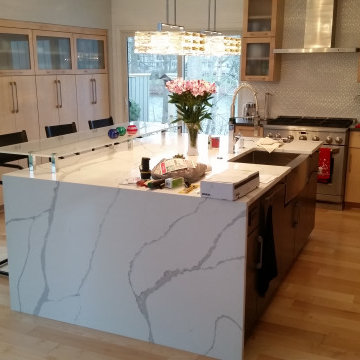
Maple kitchen with waterfall carrara quartzite countertop.
Foto di una grande cucina chic con lavello stile country, ante lisce, ante in legno chiaro, top in quarzite, paraspruzzi bianco, paraspruzzi con piastrelle di vetro, elettrodomestici in acciaio inossidabile, parquet chiaro e top bianco
Foto di una grande cucina chic con lavello stile country, ante lisce, ante in legno chiaro, top in quarzite, paraspruzzi bianco, paraspruzzi con piastrelle di vetro, elettrodomestici in acciaio inossidabile, parquet chiaro e top bianco
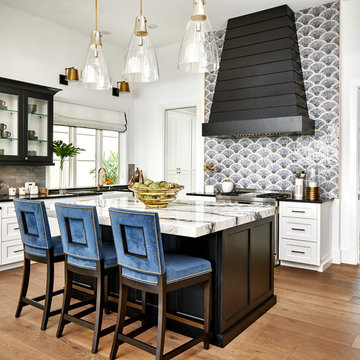
Matthew Niemann Photography
Immagine di una cucina classica con lavello stile country, ante in stile shaker, ante bianche, paraspruzzi multicolore, paraspruzzi con piastrelle a mosaico, elettrodomestici in acciaio inossidabile, pavimento in legno massello medio, pavimento marrone e top nero
Immagine di una cucina classica con lavello stile country, ante in stile shaker, ante bianche, paraspruzzi multicolore, paraspruzzi con piastrelle a mosaico, elettrodomestici in acciaio inossidabile, pavimento in legno massello medio, pavimento marrone e top nero

Idee per una cucina a L tradizionale di medie dimensioni con lavello stile country, ante blu, top in marmo, paraspruzzi bianco, paraspruzzi con piastrelle a mosaico, elettrodomestici in acciaio inossidabile, pavimento in legno massello medio, pavimento marrone e top bianco

Esempio di una cucina contemporanea di medie dimensioni con lavello stile country, ante lisce, ante grigie, top in marmo, paraspruzzi bianco, paraspruzzi con piastrelle di vetro, elettrodomestici in acciaio inossidabile, pavimento in pietra calcarea, pavimento grigio e top bianco

Picture Perfect House
Idee per una cucina chic di medie dimensioni con ante bianche, top in quarzo composito, paraspruzzi bianco, elettrodomestici in acciaio inossidabile, parquet scuro, pavimento marrone, top bianco, lavello stile country, ante in stile shaker e paraspruzzi con piastrelle di vetro
Idee per una cucina chic di medie dimensioni con ante bianche, top in quarzo composito, paraspruzzi bianco, elettrodomestici in acciaio inossidabile, parquet scuro, pavimento marrone, top bianco, lavello stile country, ante in stile shaker e paraspruzzi con piastrelle di vetro

Esempio di una cucina stile rurale con lavello sottopiano, ante lisce, ante in legno scuro, paraspruzzi grigio, paraspruzzi con piastrelle a mosaico, elettrodomestici da incasso, parquet chiaro, pavimento beige e top grigio

Bob Narod Photography
Immagine di una grande cucina tradizionale con lavello stile country, ante con riquadro incassato, ante bianche, paraspruzzi multicolore, elettrodomestici in acciaio inossidabile, parquet scuro, top multicolore, top in marmo, paraspruzzi con piastrelle a mosaico e pavimento marrone
Immagine di una grande cucina tradizionale con lavello stile country, ante con riquadro incassato, ante bianche, paraspruzzi multicolore, elettrodomestici in acciaio inossidabile, parquet scuro, top multicolore, top in marmo, paraspruzzi con piastrelle a mosaico e pavimento marrone
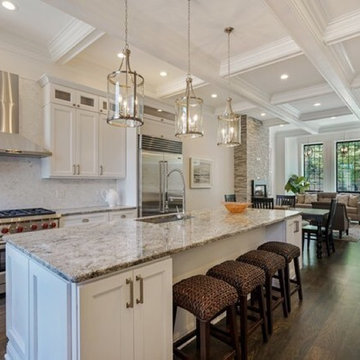
Kitchen with custom wide plank flooring, white cabinets, island and stainless steel appliances.
Immagine di una grande cucina classica con lavello a vasca singola, ante a filo, ante bianche, top in granito, paraspruzzi bianco, paraspruzzi con piastrelle a mosaico, elettrodomestici in acciaio inossidabile, parquet scuro, pavimento marrone, top grigio e soffitto a cassettoni
Immagine di una grande cucina classica con lavello a vasca singola, ante a filo, ante bianche, top in granito, paraspruzzi bianco, paraspruzzi con piastrelle a mosaico, elettrodomestici in acciaio inossidabile, parquet scuro, pavimento marrone, top grigio e soffitto a cassettoni

Landmark Photography
Idee per una cucina costiera di medie dimensioni con lavello stile country, ante bianche, paraspruzzi grigio, paraspruzzi con piastrelle di vetro, elettrodomestici in acciaio inossidabile, parquet scuro, ante in stile shaker e top in marmo
Idee per una cucina costiera di medie dimensioni con lavello stile country, ante bianche, paraspruzzi grigio, paraspruzzi con piastrelle di vetro, elettrodomestici in acciaio inossidabile, parquet scuro, ante in stile shaker e top in marmo
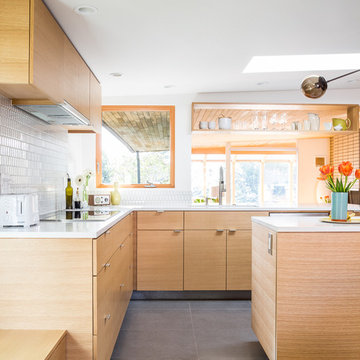
Foto di una cucina minimalista di medie dimensioni con lavello sottopiano, ante lisce, ante in legno chiaro, top in quarzo composito, paraspruzzi bianco, paraspruzzi con piastrelle di vetro e elettrodomestici in acciaio inossidabile

Craig Denis Photography: The Family Room, Kitchen and Breakfast Nook feature coastal accents in WCI's "Hibiscus" Model. Large square moldings with blue wallpaper inserts were added to family room walls to bring in the "blue" and create a coastal theme to the design.
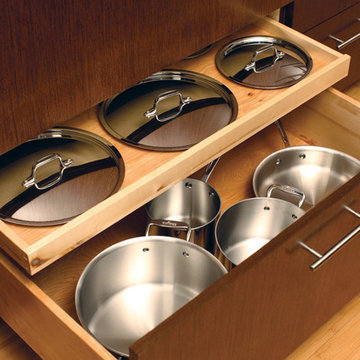
Storage Solutions - A shallow roll-out neatly stores the lids for the pots and pans in the deep drawer below (ROSAD).
“Loft” Living originated in Paris when artists established studios in abandoned warehouses to accommodate the oversized paintings popular at the time. Modern loft environments idealize the characteristics of their early counterparts with high ceilings, exposed beams, open spaces, and vintage flooring or brickwork. Soaring windows frame dramatic city skylines, and interior spaces pack a powerful visual punch with their clean lines and minimalist approach to detail. Dura Supreme cabinetry coordinates perfectly within this design genre with sleek contemporary door styles and equally sleek interiors.
This kitchen features Moda cabinet doors with vertical grain, which gives this kitchen its sleek minimalistic design. Lofted design often starts with a neutral color then uses a mix of raw materials, in this kitchen we’ve mixed in brushed metal throughout using Aluminum Framed doors, stainless steel hardware, stainless steel appliances, and glazed tiles for the backsplash.
Request a FREE Brochure:
http://www.durasupreme.com/request-brochure
Find a dealer near you today:
http://www.durasupreme.com/dealer-locator

Backsplash - Lunada Bay Tile - Sumi-e 1 x 4 Mini Brick / Color - Izu Natural
Michael Partenio
Ispirazione per una cucina costiera con ante in stile shaker, ante bianche, paraspruzzi con piastrelle di vetro, top in granito, paraspruzzi blu e elettrodomestici in acciaio inossidabile
Ispirazione per una cucina costiera con ante in stile shaker, ante bianche, paraspruzzi con piastrelle di vetro, top in granito, paraspruzzi blu e elettrodomestici in acciaio inossidabile
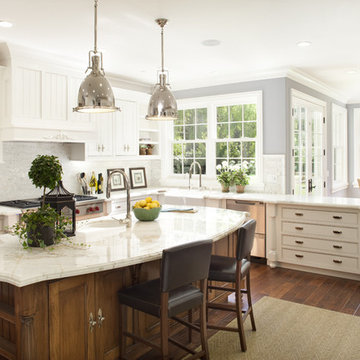
Best of House Design and Service 2014.
--Photo by Paul Dyer
Idee per una grande cucina tradizionale con elettrodomestici in acciaio inossidabile, lavello stile country, ante a filo, ante bianche, top in marmo, paraspruzzi bianco, paraspruzzi con piastrelle a mosaico e pavimento in legno massello medio
Idee per una grande cucina tradizionale con elettrodomestici in acciaio inossidabile, lavello stile country, ante a filo, ante bianche, top in marmo, paraspruzzi bianco, paraspruzzi con piastrelle a mosaico e pavimento in legno massello medio
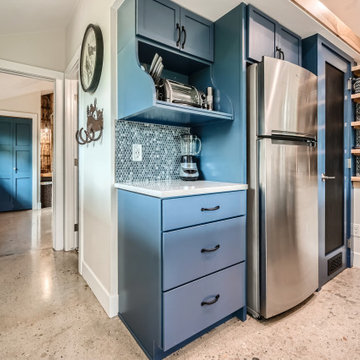
Esempio di una piccola cucina stile rurale con lavello sottopiano, ante lisce, ante blu, top in quarzo composito, paraspruzzi blu, paraspruzzi con piastrelle a mosaico, elettrodomestici in acciaio inossidabile, pavimento in cemento, pavimento beige e top bianco
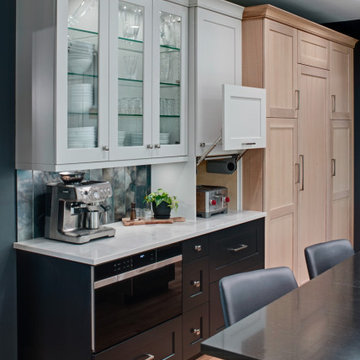
The original intent of this project was to replace the island, hood, countertops, and a few appliances. A primary bath remodel was the main priority. But once the couple realized certain features would enhance the functionality of the kitchen – not to mention completely change the aesthetic – they put the master bath on hold and decided to remodel the entire kitchen first.
Design objectives:
-Omit separate table, plan for a larger island that would seat 7 people
-Simple, clean lines – no rounded corners or weird angles
-Nothing trendy – use modern classic details
-Uncluttered countertops
-Better pantry storage for food & small appliances
-Integrated major appliances
-Coffee bar
-Avoid “1 color on perimeter with second color on island”
-Integrate a harmonious variety of finishes
-Integrate black & handmade metals
Design challenges:
-Island shape to fit within confines of existing half wall between kitchen & family room & bay window/door to backyard
-Narrow kitchen with major walkway
-Planning for 7 seats at the island
-Keep guest social area away from the cook’s zone
-Place appliances according to use
-Point-of-use storage for an avid cook within a relatively small space
-Integrate colors without looking too busy
THE NEW KITCHEN
-While the island is mostly rectangular, the seating area utilizes the bay extension without interfering with the exterior door
-All seating is placed on the outside perimeter of the island, giving the cook dedicated prep space
-The L-shaped seating area & adjacent coffee bar encourage guests to gather on the outside edge of the kitchen where they can still interact with the cook
-Island prep space includes 5 feet of versatile drawer storage, double waste basket and an open paper towel dispenser
-One pantry designated for food; the other for small appliances & bulk storage; creates visual armoire look
-Microwave drawer in island faces refrigerator for easy access & less interference with cook’s zone
-Appliance garages avoid clutter on the countertops
-Off-white upper cabinets make the kitchen look larger while the black bases offer contrast without closing in the space
Once the client committed to remodeling her entire kitchen, she had a good idea of the direction she wanted the space to take. Even so, there were many details that remained open to explore & contemplate. The end result is modern, clean and ultimately transitional – a creative vision anchored in functionality and artistry!
A powder room remodel was added to the project that beautifully compliments the kitchen aesthetic. The entire staircase, all trim & doors were painted in the same tones as the kitchen, transforming the entire first floor into a cohesive & welcoming space. It was a great collaborative partnership!
Cucine con paraspruzzi con piastrelle di vetro e paraspruzzi con piastrelle a mosaico - Foto e idee per arredare
1