Cucine con paraspruzzi a specchio e pavimento nero - Foto e idee per arredare
Filtra anche per:
Budget
Ordina per:Popolari oggi
61 - 80 di 142 foto
1 di 3
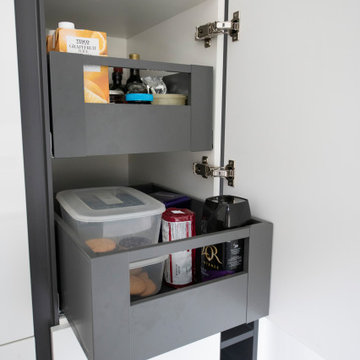
Plenty of easy to access storage
Foto di una piccola cucina minimalista con lavello sottopiano, ante lisce, ante bianche, top in quarzite, paraspruzzi a specchio, elettrodomestici in acciaio inossidabile, pavimento nero e top bianco
Foto di una piccola cucina minimalista con lavello sottopiano, ante lisce, ante bianche, top in quarzite, paraspruzzi a specchio, elettrodomestici in acciaio inossidabile, pavimento nero e top bianco
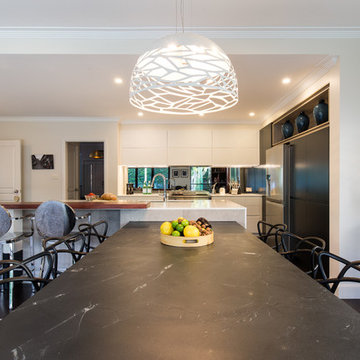
Esempio di una grande cucina a L contemporanea con lavello sottopiano, ante bianche, top in quarzo composito, paraspruzzi a specchio, parquet scuro, 2 o più isole, pavimento nero e top nero
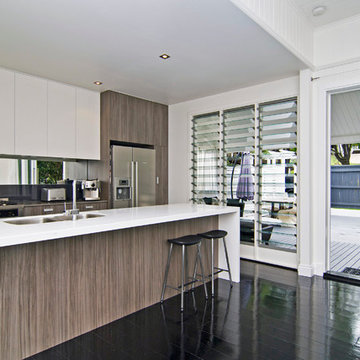
Idee per una cucina contemporanea di medie dimensioni con lavello sottopiano, ante lisce, ante in legno scuro, top in superficie solida, paraspruzzi a specchio, elettrodomestici in acciaio inossidabile, parquet scuro, penisola e pavimento nero
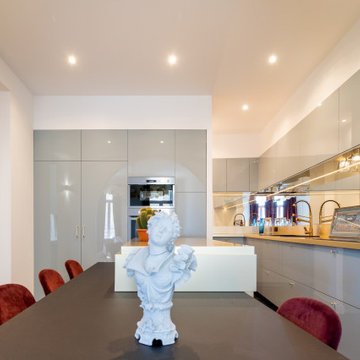
Après travaux.
Les meubles en hauteur sont arrêtés par un bandeau maçonné, ce qui apporte une sensation aérée à l'ensemble.
Capacité de rangements multipliée par trois.
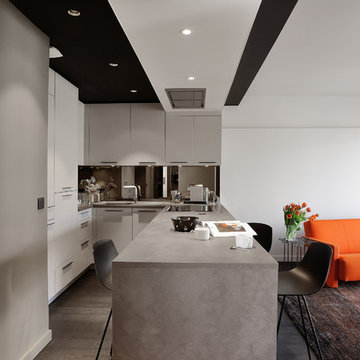
Erick Saillet
Idee per una cucina minimal con lavello a vasca singola, ante a filo, ante beige, top in laminato, paraspruzzi a specchio, elettrodomestici da incasso, parquet scuro, pavimento nero e top beige
Idee per una cucina minimal con lavello a vasca singola, ante a filo, ante beige, top in laminato, paraspruzzi a specchio, elettrodomestici da incasso, parquet scuro, pavimento nero e top beige
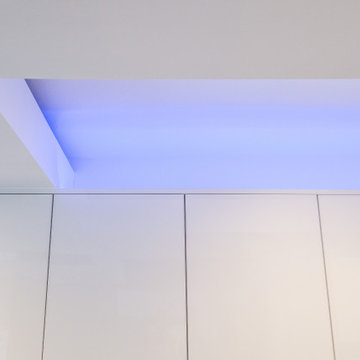
Wonderfully Refurbished White Gloss Kitchen with LED Lights
Idee per una grande cucina minimalista con lavello a doppia vasca, ante lisce, ante bianche, top in granito, paraspruzzi a specchio, elettrodomestici da incasso, pavimento in gres porcellanato, pavimento nero e top nero
Idee per una grande cucina minimalista con lavello a doppia vasca, ante lisce, ante bianche, top in granito, paraspruzzi a specchio, elettrodomestici da incasso, pavimento in gres porcellanato, pavimento nero e top nero
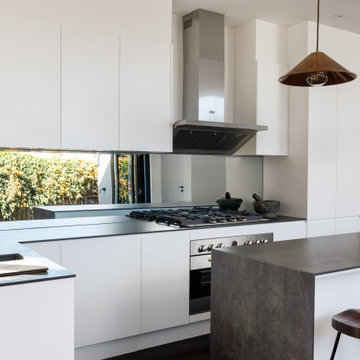
Idee per una cucina design con lavello da incasso, ante bianche, top in superficie solida, paraspruzzi a specchio, elettrodomestici in acciaio inossidabile, pavimento in legno verniciato, pavimento nero e top grigio
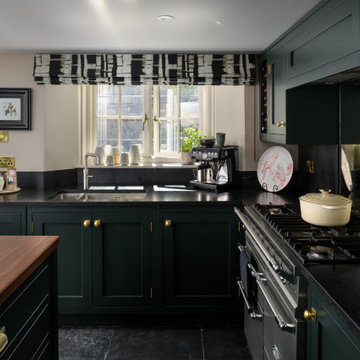
Immagine di una cucina tradizionale di medie dimensioni con lavello da incasso, ante in stile shaker, ante verdi, top in granito, paraspruzzi nero, paraspruzzi a specchio, elettrodomestici in acciaio inossidabile, pavimento in pietra calcarea, pavimento nero e top nero
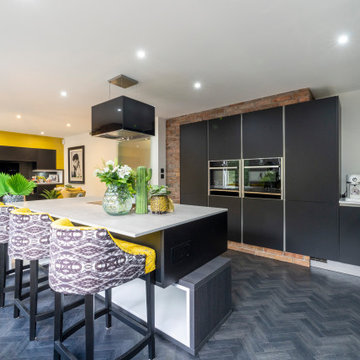
Our client wanted the “wow” factor!! She wanted a kitchen with clean lines and a bespoke island to be the focal point of the space but simple enough that she could add her own artistic stamp. Our client, being an interior designer, had a keen eye for style and design, and we decided to “go for it!” and give her a design that nobody else would. We like to ask our clients “how brave they are” as we find that our designs are very distinctive when we are allowed freedom to use our imagination. We proposed merging the existing kitchen, utility, w/c and dining space to create an open plan kitchen, dining and living snug. Although opening up this space, it was still quite a tight area for the requested island. We therefore designed an island to be formed with full open boxes at low level to carry the island and allow light to flow to the other side of the kitchen and prevent a claustrophobic feel. The low level open boxes were going to require some strength to hold the Dekton topped upper half of the island and we also needed to run electrics to the hob, lighting and power points. We formed these boxes from the same panelling as the rest of the kitchen and had to fabricate steel strengthening straps that would be hidden within the structure alongside the electrical supply. Overall this open plan kitchen and living space with matching cabinetry in the snug is a stylish transformation. Though not a very large space and with the dark cabinetry, the smoked glass splash back, the light countertops and open boxes give this kitchen a light and free feeling.
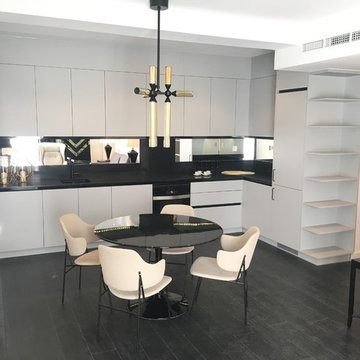
Cocina abierta al salón.
Muebles en acabado Luxe gris metalizado mate, con apertura Gola lacada en negro.
Encimera Silestone negro Tao.
Pared-salpicadero forrada en espejo.
Electrodomésticos integrados.
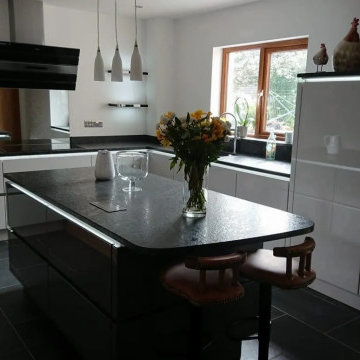
A Nobilia Line N true handleless kitchen, featuring Lux Satin Grey high gloss doors with Moak Black Sensa granite worktops by Cosentino. The kitchen also features integrated AEG appliances throughout, an island with seating area and inset Blanco Silgranit sink
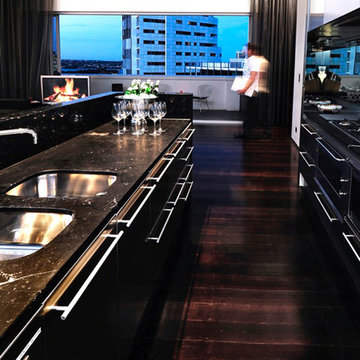
Foto di una cucina contemporanea di medie dimensioni con lavello sottopiano, ante lisce, ante in acciaio inossidabile, top in marmo, paraspruzzi a effetto metallico, paraspruzzi a specchio, elettrodomestici in acciaio inossidabile, parquet scuro e pavimento nero
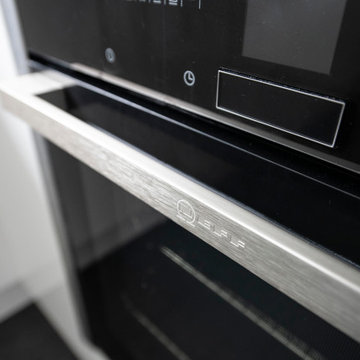
Handless white gloss furniture with charcoal floor and handle rail
Ispirazione per una piccola cucina moderna con lavello sottopiano, ante lisce, ante bianche, top in quarzite, paraspruzzi a specchio, elettrodomestici in acciaio inossidabile, pavimento nero e top bianco
Ispirazione per una piccola cucina moderna con lavello sottopiano, ante lisce, ante bianche, top in quarzite, paraspruzzi a specchio, elettrodomestici in acciaio inossidabile, pavimento nero e top bianco
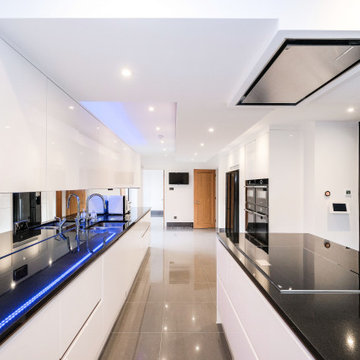
Wonderfully Refurbished White Gloss Kitchen with LED Lights
Ispirazione per una grande cucina moderna con lavello a doppia vasca, ante lisce, ante bianche, top in granito, paraspruzzi a specchio, elettrodomestici da incasso, pavimento in gres porcellanato, pavimento nero e top nero
Ispirazione per una grande cucina moderna con lavello a doppia vasca, ante lisce, ante bianche, top in granito, paraspruzzi a specchio, elettrodomestici da incasso, pavimento in gres porcellanato, pavimento nero e top nero
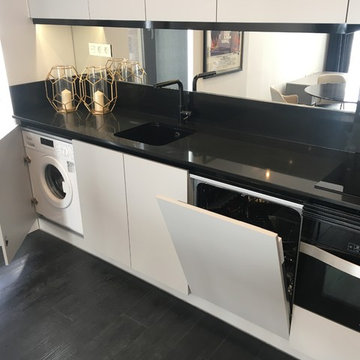
Cocina abierta al salón.
Muebles en acabado Luxe gris metalizado mate, con apertura Gola lacada en negro.
Encimera Silestone negro Tao.
Pared-salpicadero forrada en espejo.
Electrodomésticos integrados.
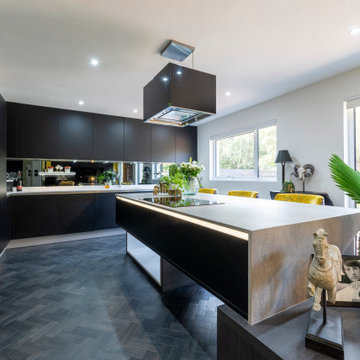
Our client wanted the “wow” factor!! She wanted a kitchen with clean lines and a bespoke island to be the focal point of the space but simple enough that she could add her own artistic stamp. Our client, being an interior designer, had a keen eye for style and design, and we decided to “go for it!” and give her a design that nobody else would. We like to ask our clients “how brave they are” as we find that our designs are very distinctive when we are allowed freedom to use our imagination. We proposed merging the existing kitchen, utility, w/c and dining space to create an open plan kitchen, dining and living snug. Although opening up this space, it was still quite a tight area for the requested island. We therefore designed an island to be formed with full open boxes at low level to carry the island and allow light to flow to the other side of the kitchen and prevent a claustrophobic feel. The low level open boxes were going to require some strength to hold the Dekton topped upper half of the island and we also needed to run electrics to the hob, lighting and power points. We formed these boxes from the same panelling as the rest of the kitchen and had to fabricate steel strengthening straps that would be hidden within the structure alongside the electrical supply. Overall this open plan kitchen and living space with matching cabinetry in the snug is a stylish transformation. Though not a very large space and with the dark cabinetry, the smoked glass splash back, the light countertops and open boxes give this kitchen a light and free feeling.
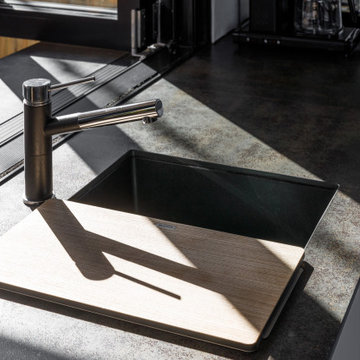
Esempio di una cucina contemporanea con lavello da incasso, ante bianche, top in superficie solida, paraspruzzi a specchio, elettrodomestici in acciaio inossidabile, pavimento in legno verniciato, pavimento nero e top grigio
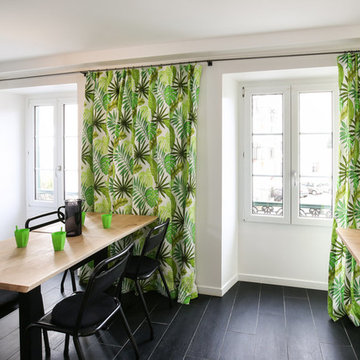
Thierry stefanopoulos
Foto di una piccola cucina design con lavello a vasca singola, ante a filo, ante bianche, top in quarzite, paraspruzzi bianco, paraspruzzi a specchio, elettrodomestici da incasso, pavimento con piastrelle in ceramica, nessuna isola, pavimento nero e top bianco
Foto di una piccola cucina design con lavello a vasca singola, ante a filo, ante bianche, top in quarzite, paraspruzzi bianco, paraspruzzi a specchio, elettrodomestici da incasso, pavimento con piastrelle in ceramica, nessuna isola, pavimento nero e top bianco
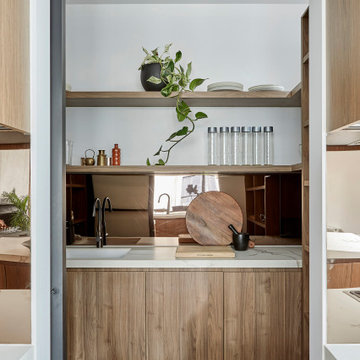
Butlers Pantry
Immagine di una cucina minimal di medie dimensioni con lavello sottopiano, ante lisce, ante in legno scuro, top in superficie solida, paraspruzzi a effetto metallico, paraspruzzi a specchio, elettrodomestici da incasso, parquet scuro, pavimento nero e top bianco
Immagine di una cucina minimal di medie dimensioni con lavello sottopiano, ante lisce, ante in legno scuro, top in superficie solida, paraspruzzi a effetto metallico, paraspruzzi a specchio, elettrodomestici da incasso, parquet scuro, pavimento nero e top bianco
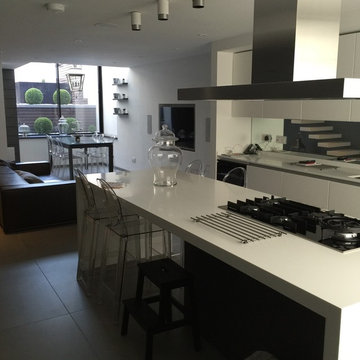
Informal dining in the basement kitchen
Foto di una grande cucina minimalista con lavello sottopiano, ante lisce, ante bianche, top in superficie solida, paraspruzzi a effetto metallico, paraspruzzi a specchio, elettrodomestici neri, pavimento con piastrelle in ceramica, pavimento nero e top bianco
Foto di una grande cucina minimalista con lavello sottopiano, ante lisce, ante bianche, top in superficie solida, paraspruzzi a effetto metallico, paraspruzzi a specchio, elettrodomestici neri, pavimento con piastrelle in ceramica, pavimento nero e top bianco
Cucine con paraspruzzi a specchio e pavimento nero - Foto e idee per arredare
4