Cucine con paraspruzzi con piastrelle di metallo e paraspruzzi a specchio - Foto e idee per arredare
Filtra anche per:
Budget
Ordina per:Popolari oggi
1 - 20 di 20.683 foto
1 di 3

Foto di una cucina rustica con elettrodomestici da incasso, top in legno, ante con riquadro incassato, ante in legno scuro, paraspruzzi marrone e paraspruzzi con piastrelle di metallo
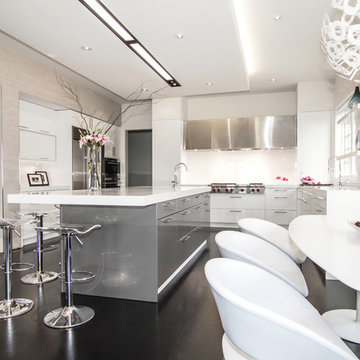
Arlington, Virginia Modern Kitchen and Bathroom
#JenniferGilmer
http://www.gilmerkitchens.com/

Stacy Zarin Goldberg
Esempio di una cucina design di medie dimensioni con ante lisce, ante in legno chiaro, paraspruzzi a effetto metallico, paraspruzzi con piastrelle di metallo, lavello sottopiano, elettrodomestici in acciaio inossidabile, parquet scuro, penisola e pavimento marrone
Esempio di una cucina design di medie dimensioni con ante lisce, ante in legno chiaro, paraspruzzi a effetto metallico, paraspruzzi con piastrelle di metallo, lavello sottopiano, elettrodomestici in acciaio inossidabile, parquet scuro, penisola e pavimento marrone
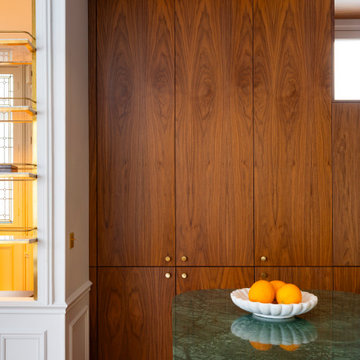
Porte Dauphine - Réaménagement et décoration d'un appartement, Paris XVIe - Cuisine. La cuisine reprend les codes "Bistrot" afin de s'intégrer avec élégance dans la pièce de vie.
sa fonction première est ainsi un peu dissimulée. Les matériaux de grande qualité lui confère un un aspect luxueux et en font le point d'orgue de la pièce. Photo Arnaud Rinuccini

Idee per un cucina con isola centrale design con lavello a doppia vasca, ante lisce, ante nere, paraspruzzi a specchio, elettrodomestici in acciaio inossidabile, pavimento in cemento, pavimento grigio e top bianco
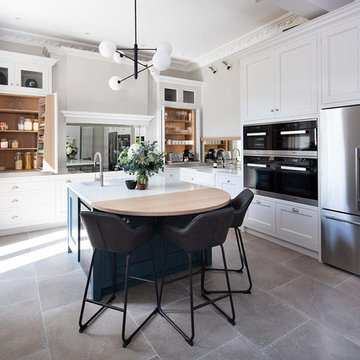
Idee per una grande cucina chic con lavello stile country, ante a filo, ante bianche, top in quarzite, paraspruzzi a specchio, elettrodomestici in acciaio inossidabile, top bianco e pavimento grigio
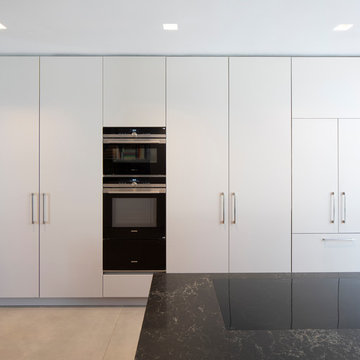
The cabinetry is finished in a warm grey/taupe, with handlebars that provide a subtle metallic contrast. The appliances, including an oven and microwave, are integrated into the cabinetry, maintaining the kitchen's sleek and uncluttered aesthetic. The countertop, with its dark, rich marbling, adds a touch of luxury and is reflective of the kitchen's high-quality materials and finishes.

The raised breakfast bar creates a social element to the kitchen, you can sit and enjoy time with your family while they cook.
Idee per una grande cucina design con lavello integrato, ante lisce, ante grigie, top in quarzite, paraspruzzi a effetto metallico, paraspruzzi a specchio, elettrodomestici neri, pavimento con piastrelle in ceramica, pavimento beige e top bianco
Idee per una grande cucina design con lavello integrato, ante lisce, ante grigie, top in quarzite, paraspruzzi a effetto metallico, paraspruzzi a specchio, elettrodomestici neri, pavimento con piastrelle in ceramica, pavimento beige e top bianco
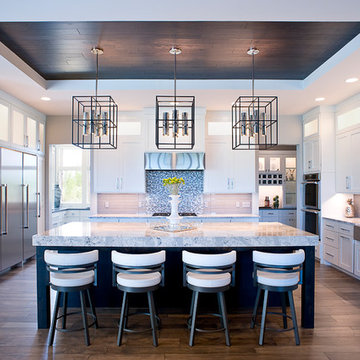
Idee per un cucina con isola centrale classico con lavello stile country, ante in stile shaker, ante bianche, paraspruzzi a effetto metallico, paraspruzzi con piastrelle di metallo, elettrodomestici in acciaio inossidabile, pavimento marrone e top grigio

Idee per una cucina moderna di medie dimensioni con ante lisce, ante grigie, paraspruzzi a specchio, elettrodomestici in acciaio inossidabile, pavimento bianco e top bianco
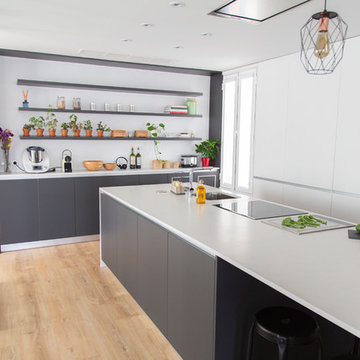
Increíble cocina moderna, en el centro de Madrid. Mezcla de muebles blancos con muebles color antracita, sistema gola. ¡Una isla de 3,40 metros de largo!
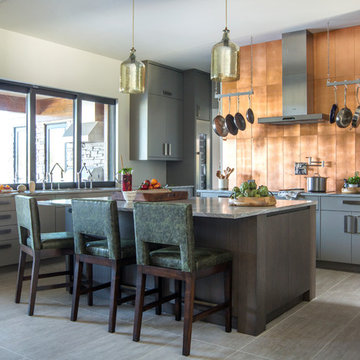
Jessie Preza Photography
Esempio di una grande cucina contemporanea con ante lisce, ante grigie, top in marmo, paraspruzzi a effetto metallico, elettrodomestici in acciaio inossidabile, pavimento in gres porcellanato, pavimento grigio, top grigio e paraspruzzi con piastrelle di metallo
Esempio di una grande cucina contemporanea con ante lisce, ante grigie, top in marmo, paraspruzzi a effetto metallico, elettrodomestici in acciaio inossidabile, pavimento in gres porcellanato, pavimento grigio, top grigio e paraspruzzi con piastrelle di metallo
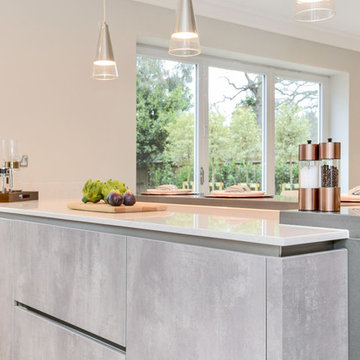
Working with our long standing property developer client, Beaufield Homes; KCA designed and installed the kitchen for this five bedroom, 3 story detached house backing onto open fields in Cobham.
Situated on the ground floor of the house features this highly specified kitchen which is open plan to the dining and family areas, with large bi-fold doors leading onto the rear garden.
The design includes contemporary Systemat furniture in Putty Concrete and Pearl Grey with Miele appliances. Silestone worktops in Snowy Ibiza and a mitered Silestone breakfast bar in Cemento Spa.
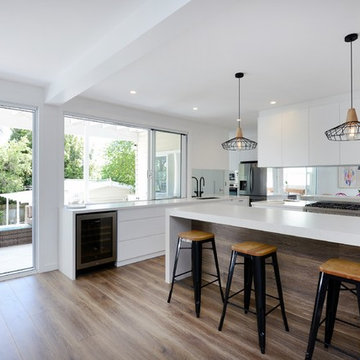
Idee per una grande cucina design con lavello sottopiano, ante lisce, ante bianche, paraspruzzi a specchio, elettrodomestici in acciaio inossidabile, pavimento in legno massello medio e pavimento marrone

Dominique Marro
Immagine di una cucina classica di medie dimensioni con ante bianche, paraspruzzi a effetto metallico, paraspruzzi con piastrelle di metallo, parquet scuro, pavimento marrone, lavello sottopiano, top in onice, elettrodomestici in acciaio inossidabile, top bianco e ante in stile shaker
Immagine di una cucina classica di medie dimensioni con ante bianche, paraspruzzi a effetto metallico, paraspruzzi con piastrelle di metallo, parquet scuro, pavimento marrone, lavello sottopiano, top in onice, elettrodomestici in acciaio inossidabile, top bianco e ante in stile shaker

Idee per una cucina chic di medie dimensioni con lavello sottopiano, ante con bugna sagomata, ante grigie, paraspruzzi a effetto metallico, elettrodomestici in acciaio inossidabile, parquet scuro, pavimento marrone, top in quarzo composito e paraspruzzi a specchio

For this project, the entire kitchen was designed around the “must-have” Lacanche range in the stunning French Blue with brass trim. That was the client’s dream and everything had to be built to complement it. Bilotta senior designer, Randy O’Kane, CKD worked with Paul Benowitz and Dipti Shah of Benowitz Shah Architects to contemporize the kitchen while staying true to the original house which was designed in 1928 by regionally noted architect Franklin P. Hammond. The clients purchased the home over two years ago from the original owner. While the house has a magnificent architectural presence from the street, the basic systems, appointments, and most importantly, the layout and flow were inappropriately suited to contemporary living.
The new plan removed an outdated screened porch at the rear which was replaced with the new family room and moved the kitchen from a dark corner in the front of the house to the center. The visual connection from the kitchen through the family room is dramatic and gives direct access to the rear yard and patio. It was important that the island separating the kitchen from the family room have ample space to the left and right to facilitate traffic patterns, and interaction among family members. Hence vertical kitchen elements were placed primarily on existing interior walls. The cabinetry used was Bilotta’s private label, the Bilotta Collection – they selected beautiful, dramatic, yet subdued finishes for the meticulously handcrafted cabinetry. The double islands allow for the busy family to have a space for everything – the island closer to the range has seating and makes a perfect space for doing homework or crafts, or having breakfast or snacks. The second island has ample space for storage and books and acts as a staging area from the kitchen to the dinner table. The kitchen perimeter and both islands are painted in Benjamin Moore’s Paper White. The wall cabinets flanking the sink have wire mesh fronts in a statuary bronze – the insides of these cabinets are painted blue to match the range. The breakfast room cabinetry is Benjamin Moore’s Lampblack with the interiors of the glass cabinets painted in Paper White to match the kitchen. All countertops are Vermont White Quartzite from Eastern Stone. The backsplash is Artistic Tile’s Kyoto White and Kyoto Steel. The fireclay apron-front main sink is from Rohl while the smaller prep sink is from Linkasink. All faucets are from Waterstone in their antique pewter finish. The brass hardware is from Armac Martin and the pendants above the center island are from Circa Lighting. The appliances, aside from the range, are a mix of Sub-Zero, Thermador and Bosch with panels on everything.
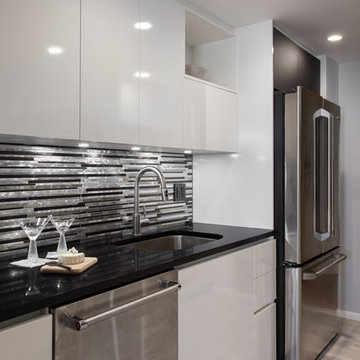
It is the unexpected that makes this kitchen unique. Notice the upper niche next to the refrigerator.
Foto di una piccola cucina parallela design con lavello sottopiano, ante lisce, ante bianche, top in quarzite, paraspruzzi con piastrelle di metallo, elettrodomestici in acciaio inossidabile e pavimento in gres porcellanato
Foto di una piccola cucina parallela design con lavello sottopiano, ante lisce, ante bianche, top in quarzite, paraspruzzi con piastrelle di metallo, elettrodomestici in acciaio inossidabile e pavimento in gres porcellanato

Foto di un'ampia cucina classica con lavello stile country, ante in stile shaker, ante grigie, top in quarzo composito, paraspruzzi bianco, paraspruzzi a specchio, elettrodomestici in acciaio inossidabile e pavimento in gres porcellanato

First Class Marble and Granite
Esempio di una grande cucina classica chiusa con lavello stile country, ante in stile shaker, ante bianche, top in marmo, paraspruzzi bianco, paraspruzzi a specchio, elettrodomestici da incasso, parquet scuro e pavimento marrone
Esempio di una grande cucina classica chiusa con lavello stile country, ante in stile shaker, ante bianche, top in marmo, paraspruzzi bianco, paraspruzzi a specchio, elettrodomestici da incasso, parquet scuro e pavimento marrone
Cucine con paraspruzzi con piastrelle di metallo e paraspruzzi a specchio - Foto e idee per arredare
1