Cucine con lavello sottopiano e pavimento nero - Foto e idee per arredare
Filtra anche per:
Budget
Ordina per:Popolari oggi
121 - 140 di 3.624 foto
1 di 3
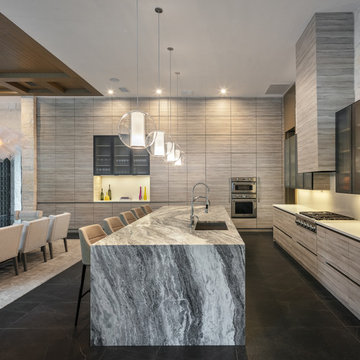
Foto di una cucina design con ante lisce, lavello sottopiano, paraspruzzi bianco, elettrodomestici in acciaio inossidabile, pavimento nero, top bianco e ante in legno chiaro
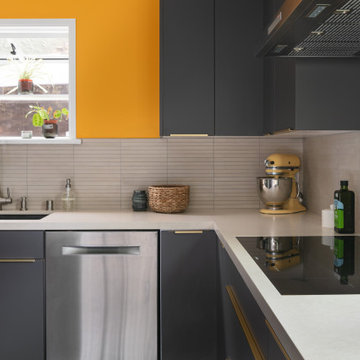
Modernizing a mid-century Adam's hill home was an enjoyable project indeed.
The kitchen cabinets are modern European frameless in a dark deep gray with a touch of earth tone in it.
The golden hard integrated on top and sized for each door and drawer individually.
The floor that ties it all together is 24"x24" black Terrazzo tile (about 1" thick).
The neutral countertop by Cambria with a honed finish with almost perfectly matching backsplash tile sheets of 1"x10" limestone look-a-like tile.

When Amy and Brandon, hip 30 year old attorneys decided to look for a home with better outdoor living space, closer to restaurants and night spots, their search landed them on a house with the perfect outdoor oasis. Unfortunately, it came with an interior that was a mish mash of 50’s, 60’s and 70’s design. Having already taken on a DIY remodel on their own, they weren’t interested in going through the stress and frustration of one again. They were resolute on hiring an expert designer and contractor to renovate their new home. The completed renovation features sleek black cabinetry, rich ebony floors, bold geometric tile in the bath, gold hardware and lighting that together, create a fresh and modern take on traditional style.
Thoughtfully designed cabinetry packs this modest sized kitchen with more cabinetry & features than some kitchens twice it’s size, including two spacious islands.
Choosing not to use upper cabinets on one wall was a design choice that allowed us to feature an expanse of pure white quartz as the backdrop for the kitchens curvy hood and spikey gold sconces.
A mix of high end furniture, finishes and lighting all came together to create just the right mix to lend a 21st century vibe to this quaint traditional home.
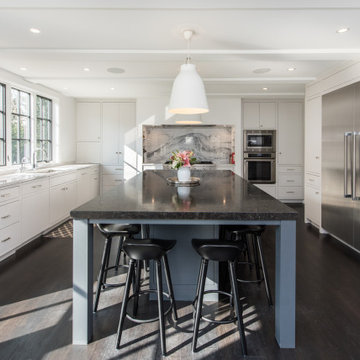
Idee per una grande cucina contemporanea con lavello sottopiano, ante lisce, ante bianche, top in pietra calcarea, paraspruzzi grigio, paraspruzzi in marmo, elettrodomestici in acciaio inossidabile, parquet scuro, pavimento nero e top nero
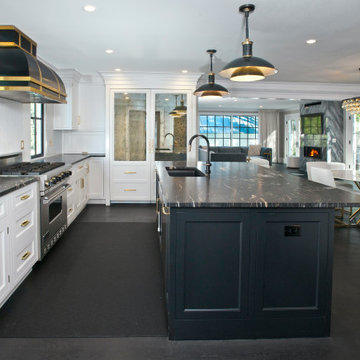
Esempio di una cucina design di medie dimensioni con lavello sottopiano, ante lisce, ante bianche, top in granito, paraspruzzi bianco, paraspruzzi con piastrelle di vetro, elettrodomestici in acciaio inossidabile, parquet scuro, pavimento nero e top nero

Ob es in unseren Genen steckt, dass wir uns am liebsten dort versammeln, wo das Feuer brennt? Wo das Essen zubereitet wird? Wo die interessantesten Gespräche geführt werden? Wir freuen uns jedenfalls sehr, dass wir für eine Familie aus Mochenwangen mit der Küche aus unserer Schreinerei einen solchen Hausmittelpunkt schaffen durften. Die Specials dieser Küche: grifflose Ausführung aller Fronten einschließlich Kühlschrank, Apothekerschrank und Mülleimer elektrisch öffnend, Arbeitsplatten aus Granit mit flächenbündigem Kochfeld und Wrasenabzug (Dunst- und Dampfabzug) von Miele. Kurz: Eine Küche mit viel Stauraum und pfiffigen Funktionen, die den Kochalltag erleichtern. Und die außerdem so schön ist, dass Familie und Freunde sich immer wieder hier versammeln werden.
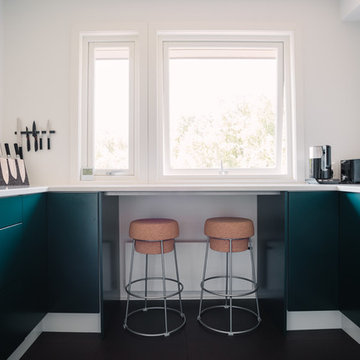
Martin Faltejsek
Ispirazione per una cucina ad U minimalista chiusa e di medie dimensioni con lavello sottopiano, ante lisce, ante verdi, top in quarzo composito, paraspruzzi bianco, paraspruzzi in lastra di pietra, elettrodomestici neri, pavimento in vinile, nessuna isola, pavimento nero e top bianco
Ispirazione per una cucina ad U minimalista chiusa e di medie dimensioni con lavello sottopiano, ante lisce, ante verdi, top in quarzo composito, paraspruzzi bianco, paraspruzzi in lastra di pietra, elettrodomestici neri, pavimento in vinile, nessuna isola, pavimento nero e top bianco

Peter Vanderwarker
Foto di una cucina moderna di medie dimensioni con lavello sottopiano, ante lisce, ante in legno bruno, top in quarzite, paraspruzzi bianco, paraspruzzi con piastrelle diamantate, elettrodomestici da incasso, pavimento in ardesia e pavimento nero
Foto di una cucina moderna di medie dimensioni con lavello sottopiano, ante lisce, ante in legno bruno, top in quarzite, paraspruzzi bianco, paraspruzzi con piastrelle diamantate, elettrodomestici da incasso, pavimento in ardesia e pavimento nero

An interior palette of natural wood and subtle color shifts mimics the natural site. It also narrates a story of the rough bark (the exterior shell) concealing the warm interior heartwood.
Eric Reinholdt - Project Architect/Lead Designer with Elliott, Elliott, Norelius Architecture
Photo: Brian Vanden Brink

The new Kitchen opens to a covered patio and barbecue. The island provides space for work and seating. Blackened steel and Walnut shelving with integral glass racks front a south facing. Basalt tile flooring runs indoors and out to the patio.
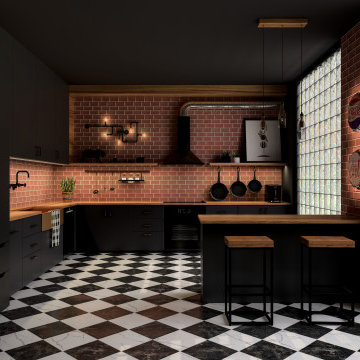
Industrial Kitchen Design made by MS_Creation&More based on real furniture from Houzz&Ikea stores.
Ready to work as B2B or B2C.
to watch the video :
https://vimeo.com/410598336
our website:
https://www.mscreationandmore.com
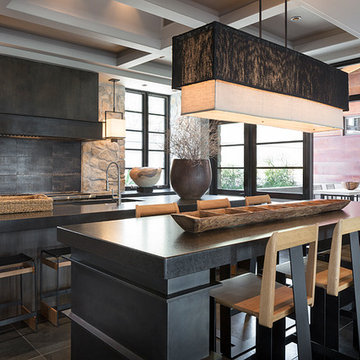
Immagine di una grande cucina moderna con lavello sottopiano, pavimento in ardesia, pavimento nero, paraspruzzi con piastrelle in pietra, top in cemento e 2 o più isole
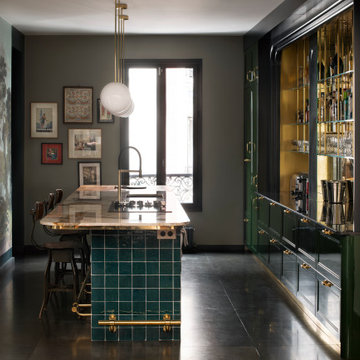
Foto di una grande cucina minimalista con lavello sottopiano, ante verdi, top in quarzite, paraspruzzi a specchio, pavimento con piastrelle in ceramica, pavimento nero e top multicolore
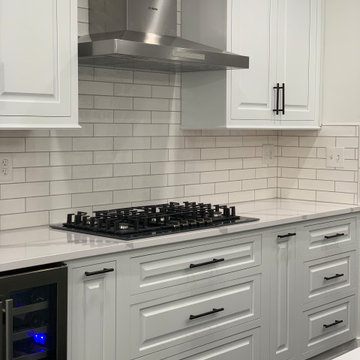
Foto di una cucina classica con lavello sottopiano, top in quarzo composito, paraspruzzi con piastrelle in ceramica, elettrodomestici in acciaio inossidabile, pavimento in marmo, pavimento nero e top bianco
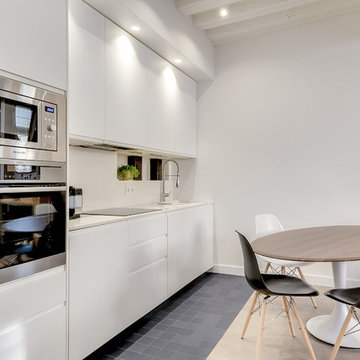
meero
Immagine di una piccola cucina scandinava con lavello sottopiano, ante a filo, ante bianche, top in marmo, paraspruzzi bianco, paraspruzzi in marmo, elettrodomestici in acciaio inossidabile, pavimento con piastrelle in ceramica, nessuna isola e pavimento nero
Immagine di una piccola cucina scandinava con lavello sottopiano, ante a filo, ante bianche, top in marmo, paraspruzzi bianco, paraspruzzi in marmo, elettrodomestici in acciaio inossidabile, pavimento con piastrelle in ceramica, nessuna isola e pavimento nero
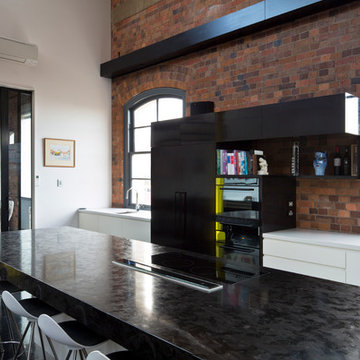
Angus Martin
Foto di una cucina industriale di medie dimensioni con lavello sottopiano, ante lisce, ante bianche, top in marmo, elettrodomestici neri, parquet scuro e pavimento nero
Foto di una cucina industriale di medie dimensioni con lavello sottopiano, ante lisce, ante bianche, top in marmo, elettrodomestici neri, parquet scuro e pavimento nero
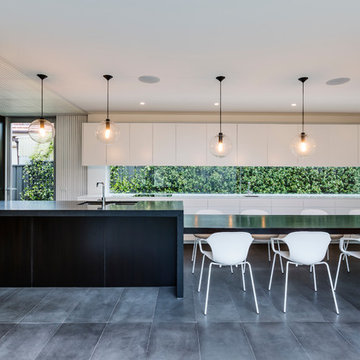
Robert Walsh
Esempio di una cucina design con lavello sottopiano, ante lisce, top in legno, paraspruzzi con lastra di vetro, elettrodomestici in acciaio inossidabile, pavimento con piastrelle in ceramica e pavimento nero
Esempio di una cucina design con lavello sottopiano, ante lisce, top in legno, paraspruzzi con lastra di vetro, elettrodomestici in acciaio inossidabile, pavimento con piastrelle in ceramica e pavimento nero

FPArchitects have restored and refurbished a four-storey grade II listed Georgian mid terrace in London's Limehouse, turning the gloomy and dilapidated house into a bright and minimalist family home.
Located within the Lowell Street Conservation Area and on one of London's busiest roads, the early 19th century building was the subject of insensitive extensive works in the mid 1990s when much of the original fabric and features were lost.
FPArchitects' ambition was to re-establish the decorative hierarchy of the interiors by stripping out unsympathetic features and insert paired down decorative elements that complement the original rusticated stucco, round-headed windows and the entrance with fluted columns.
Ancillary spaces are inserted within the original cellular layout with minimal disruption to the fabric of the building. A side extension at the back, also added in the mid 1990s, is transformed into a small pavilion-like Dining Room with minimal sliding doors and apertures for overhead natural light.
Subtle shades of colours and materials with fine textures are preferred and are juxtaposed to dark floors in veiled reference to the Regency and Georgian aesthetics.

Foto di una grande cucina minimal con lavello sottopiano, ante in stile shaker, ante bianche, top in quarzite, paraspruzzi bianco, paraspruzzi in ardesia, elettrodomestici in acciaio inossidabile, pavimento in ardesia, pavimento nero e top multicolore

Idee per una cucina bohémian con lavello sottopiano, ante lisce, ante nere, pavimento nero e top nero
Cucine con lavello sottopiano e pavimento nero - Foto e idee per arredare
7