Cucine con lavello sottopiano e pavimento in terracotta - Foto e idee per arredare
Filtra anche per:
Budget
Ordina per:Popolari oggi
1 - 20 di 2.858 foto
1 di 3

Tournant le dos à la terrasse malgré la porte-fenêtre qui y menait, l’agencement de la cuisine de ce bel appartement marseillais ne convenait plus aux propriétaires.
La porte-fenêtre a été déplacée de façon à se retrouver au centre de la façade. Une fenêtre simple l’a remplacée, ce qui a permis d’installer l’évier devant et de profiter ainsi de la vue sur la terrasse..
Dissimulés derrière un habillage en plaqué chêne, le frigo et les rangements ont été rassemblés sur le mur opposé. C’est le contraste entre le papier peint à motifs et la brillance des zelliges qui apporte couleurs et fantaisie à cette cuisine devenue bien plus fonctionnelle pour une grande famille !.
Photos © Lisa Martens Carillo

Boho meets Portuguese design in a stunning transformation of this Van Ness tudor in the upper northwest neighborhood of Washington, DC. Our team’s primary objectives were to fill space with natural light, period architectural details, and cohesive selections throughout the main level and primary suite. At the entry, new archways are created to maximize light and flow throughout the main level while ensuring the space feels intimate. A new kitchen layout along with a peninsula grounds the chef’s kitchen while securing its part in the everyday living space. Well-appointed dining and living rooms infuse dimension and texture into the home, and a pop of personality in the powder room round out the main level. Strong raw wood elements, rich tones, hand-formed elements, and contemporary nods make an appearance throughout the newly renovated main level and primary suite of the home.
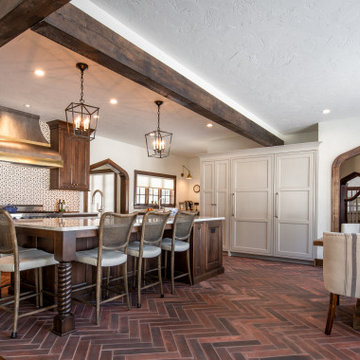
The warmth and inviting feel of this kitchen is breathtaking.
Foto di una grande cucina nordica con lavello sottopiano, ante a filo, ante con finitura invecchiata, top in quarzo composito, paraspruzzi bianco, paraspruzzi in gres porcellanato, elettrodomestici da incasso, pavimento in terracotta, pavimento rosso, top bianco e travi a vista
Foto di una grande cucina nordica con lavello sottopiano, ante a filo, ante con finitura invecchiata, top in quarzo composito, paraspruzzi bianco, paraspruzzi in gres porcellanato, elettrodomestici da incasso, pavimento in terracotta, pavimento rosso, top bianco e travi a vista
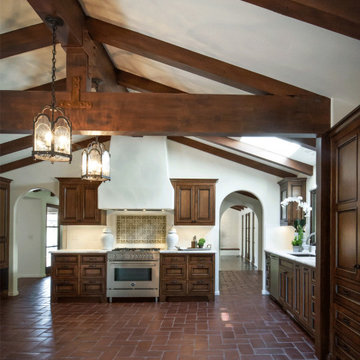
Old California Mission Style home remodeled from funky 1970's cottage with no style. Now this looks like a real old world home that fits right into the Ojai, California landscape. Handmade custom sized terra cotta tiles throughout, with dark stain and wax makes for a worn, used and real live texture from long ago. Wrought iron Spanish lighting, new glass doors and wood windows to capture the light and bright valley sun. The owners are from India, so we incorporated Indian designs and antiques where possible. An outdoor shower, and an outdoor hallway are new additions, along with the olive tree, craned in over the new roof. A courtyard with Spanish style outdoor fireplace with Indian overtones border the exterior of the courtyard. Distressed, stained and glazed ceiling beams, handmade doors and cabinetry help give an old world feel.

Robin Stancliff photo credits. This kitchen had a complete transformation, and now it is beautiful, bright, and much
more accessible! To accomplish my goals for this kitchen, I had to completely demolish
the walls surrounding the kitchen, only keeping the attractive exposed load bearing
posts and the HVAC system in place. I also left the existing pony wall, which I turned
into a breakfast area, to keep the electric wiring in place. A challenge that I
encountered was that my client wanted to keep the original Saltillo tile that gives her
home it’s Southwestern flair, while having an updated kitchen with a mid-century
modern aesthetic. Ultimately, the vintage Saltillo tile adds a lot of character and interest
to the new kitchen design. To keep things clean and minimal, all of the countertops are
easy-to-clean white quartz. Since most of the cooking will be done on the new
induction stove in the breakfast area, I added a uniquely textured three-dimensional
backsplash to give a more decorative feel. Since my client wanted the kitchen to be
disability compliant, we put the microwave underneath the counter for easy access and
added ample storage space beneath the counters rather than up high. With a full view
of the surrounding rooms, this new kitchen layout feels very open and accessible. The
crisp white cabinets and wall color is accented by a grey island and updated lighting
throughout. Now, my client has a kitchen that feels open and easy to maintain while
being safe and useful for people with disabilities.

Foto di una cucina stile americano di medie dimensioni con lavello sottopiano, ante con riquadro incassato, ante in legno bruno, top in quarzite, paraspruzzi giallo, paraspruzzi con piastrelle diamantate, elettrodomestici in acciaio inossidabile, pavimento in terracotta, pavimento arancione e top multicolore
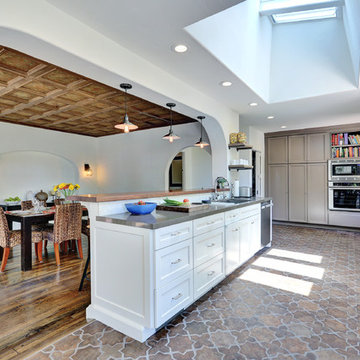
Foto di una grande cucina mediterranea con ante in stile shaker, ante bianche, elettrodomestici in acciaio inossidabile, top in superficie solida, lavello sottopiano, paraspruzzi beige, paraspruzzi in mattoni, pavimento in terracotta e pavimento multicolore

Architect: Don Nulty
Ispirazione per una grande cucina mediterranea con ante con riquadro incassato, elettrodomestici da incasso, top in legno, ante bianche, paraspruzzi bianco, lavello sottopiano, pavimento in terracotta e struttura in muratura
Ispirazione per una grande cucina mediterranea con ante con riquadro incassato, elettrodomestici da incasso, top in legno, ante bianche, paraspruzzi bianco, lavello sottopiano, pavimento in terracotta e struttura in muratura
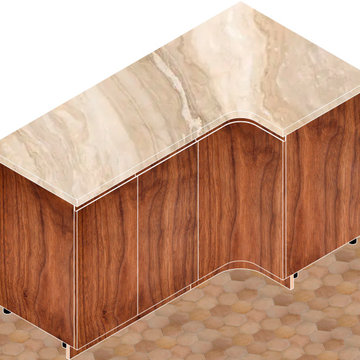
L'agencement sur mesure de la cuisine maximise l'utilisation de l'espace tout en offrant une fluidité ergonomique. Chaque élément est pensé dans les moindres détails, des rangements ingénieux aux équipements haut de gamme, pour répondre aux besoins modernes tout en préservant le charme intemporel de l'architecture d'intérieur.

La visite de notre projet Chasse continue ! Nous vous emmenons ici dans la cuisine dessinée et réalisée sur mesure. Pour pimper cette cuisine @recordcuccine, aux jolies tonalités vert gris et moka ,son îlot en chêne, ses portes toute hauteur et ses niches ouvertes rétroéclairées, nous l’avons associée avec un plan de travail en pierre de chez @maisonderudet, des carreaux bejmat au sol de chez @mediterrananée stone, enrichie d'un deck en ipé que sépare une large baie coulissante de chez @alu style .
Découvrez les coulisses du projet dans nos "carnets de chantier" ?
Ici la cuisine ??
Architecte : @synesthesies
? @sabine_serrad

Beautiful kitchen with two islands for a large family to gather in. One island with lots of seating while the other is used prepare meals still leaving the cook with lots of workspace. Between the built-in refrigerator and freezer a pewter countertop was used to mirror the materials used on the hood on the opposing wall.
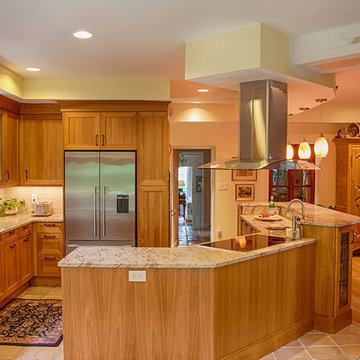
Esempio di una cucina tradizionale di medie dimensioni con lavello sottopiano, ante a filo, ante in legno chiaro, top in granito, paraspruzzi beige, paraspruzzi in lastra di pietra, elettrodomestici in acciaio inossidabile, penisola, pavimento beige e pavimento in terracotta
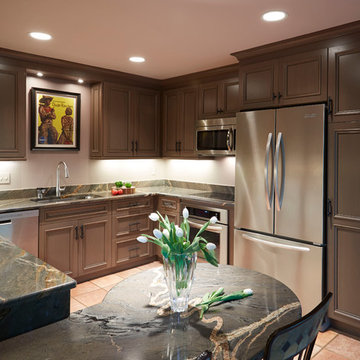
Idee per una grande cucina classica con lavello sottopiano, ante a filo, ante in legno bruno, top in marmo, elettrodomestici in acciaio inossidabile, pavimento in terracotta e penisola
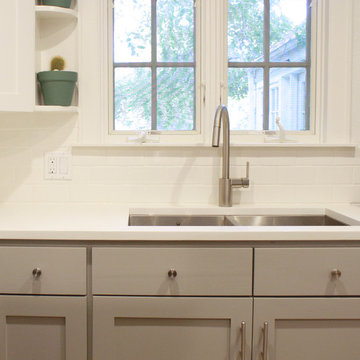
Esempio di una piccola cucina ad U moderna chiusa con lavello sottopiano, ante in stile shaker, ante gialle, top in quarzite, paraspruzzi bianco, paraspruzzi con piastrelle diamantate, elettrodomestici in acciaio inossidabile e pavimento in terracotta
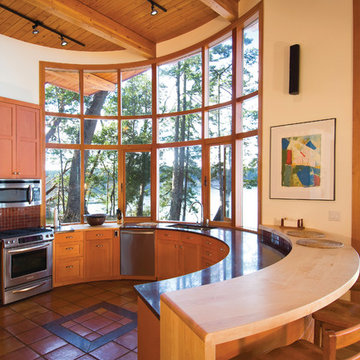
Photo by Gillean Proctor
Ispirazione per una cucina minimal con lavello sottopiano, ante in stile shaker, ante in legno scuro, paraspruzzi rosso, paraspruzzi con piastrelle a mosaico, elettrodomestici in acciaio inossidabile, pavimento in terracotta, penisola e pavimento arancione
Ispirazione per una cucina minimal con lavello sottopiano, ante in stile shaker, ante in legno scuro, paraspruzzi rosso, paraspruzzi con piastrelle a mosaico, elettrodomestici in acciaio inossidabile, pavimento in terracotta, penisola e pavimento arancione
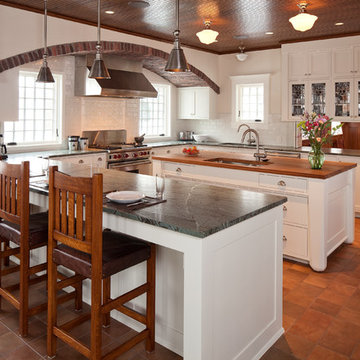
Troy Thies Photography
Ispirazione per una cucina stile americano con lavello sottopiano, ante in stile shaker, ante bianche, paraspruzzi bianco, paraspruzzi con piastrelle diamantate, pavimento in terracotta e top verde
Ispirazione per una cucina stile americano con lavello sottopiano, ante in stile shaker, ante bianche, paraspruzzi bianco, paraspruzzi con piastrelle diamantate, pavimento in terracotta e top verde

Modern Kitchen by Rhode Island Kitchen & Bath of Providence, RI
www.RIKB.com
Esempio di una cucina a L minimalista di medie dimensioni con elettrodomestici in acciaio inossidabile, pavimento in terracotta, lavello sottopiano, ante lisce, ante in legno bruno, top in quarzo composito, paraspruzzi grigio, paraspruzzi con piastrelle a listelli e nessuna isola
Esempio di una cucina a L minimalista di medie dimensioni con elettrodomestici in acciaio inossidabile, pavimento in terracotta, lavello sottopiano, ante lisce, ante in legno bruno, top in quarzo composito, paraspruzzi grigio, paraspruzzi con piastrelle a listelli e nessuna isola
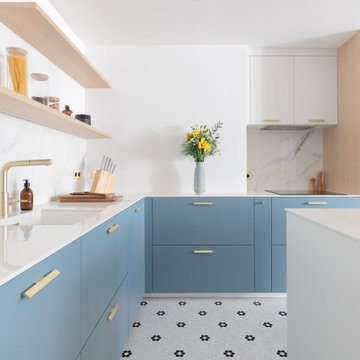
Au sol, un carrelage en tomettes noir et blanc disposé de manière à former des motifs de fleurs, qui s’étend de la cuisine jusqu’au salon, reliant harmonieusement les deux espaces.
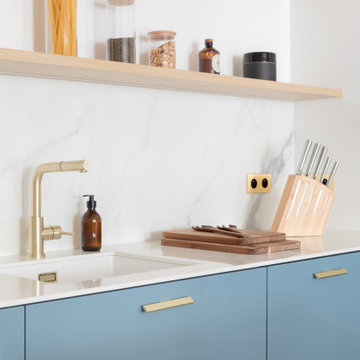
Chaque détail est méticuleusement pensé pour créer une ambiance luxueuse et confortable, où la beauté et le confort se fondent parfaitement pour créer un véritable havre de paix au cœur de la ville lumière.

Pecan slabs with live edge create a beautiful look for this amazing southwest style kitchen
Foto di una cucina american style di medie dimensioni con lavello sottopiano, ante con riquadro incassato, ante verdi, top in legno, paraspruzzi blu, paraspruzzi con piastrelle di vetro, elettrodomestici in acciaio inossidabile, pavimento in terracotta e pavimento arancione
Foto di una cucina american style di medie dimensioni con lavello sottopiano, ante con riquadro incassato, ante verdi, top in legno, paraspruzzi blu, paraspruzzi con piastrelle di vetro, elettrodomestici in acciaio inossidabile, pavimento in terracotta e pavimento arancione
Cucine con lavello sottopiano e pavimento in terracotta - Foto e idee per arredare
1