Cucine con isola centrale - Foto e idee per arredare
Filtra anche per:
Budget
Ordina per:Popolari oggi
1 - 20 di 80 foto
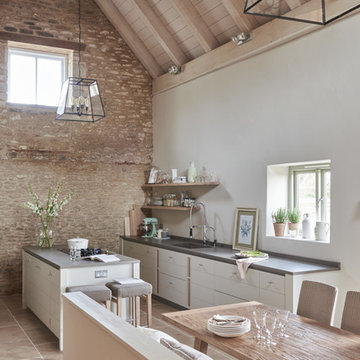
©Neptune
Ispirazione per un'ampia cucina minimal con ante lisce, ante bianche e lavello integrato
Ispirazione per un'ampia cucina minimal con ante lisce, ante bianche e lavello integrato

Designer: Jan Kepler; Cabinetry: Plato Woodwork; Counter top: White Pearl Quartzite from Pacific Shore Stones; Counter top fabrication: Pyramid Marble, Santa Barbara; Backsplash Tile: Walker Zanger from C.W. Quinn; Photographs by Elliott Johnson
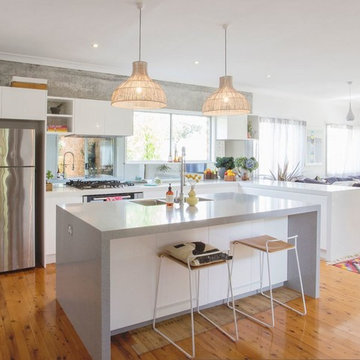
Products used: Venus Grey - island Bianca Real - white countertops These colors can be special ordered, and viewable on the Australia GT website: http://bit.ly/1t86tus
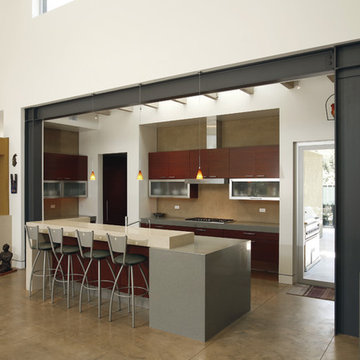
Dave Teel Photography
Esempio di una cucina minimal con ante lisce, ante in legno bruno, top in quarzo composito e pavimento in cemento
Esempio di una cucina minimal con ante lisce, ante in legno bruno, top in quarzo composito e pavimento in cemento
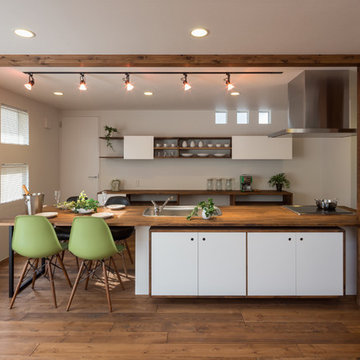
Immagine di una cucina etnica con lavello da incasso, ante lisce, ante bianche, top in legno, paraspruzzi bianco, elettrodomestici in acciaio inossidabile, pavimento in legno massello medio e pavimento marrone
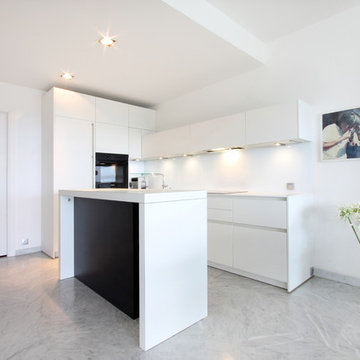
Idee per una cucina minimalista di medie dimensioni con ante bianche, elettrodomestici da incasso e pavimento in marmo
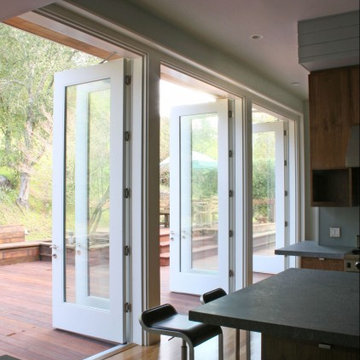
The most noteworthy quality of this suburban home was its dramatic site overlooking a wide- open hillside. The interior spaces, however, did little to engage with this expansive view. Our project corrects these deficits, lifting the height of the space over the kitchen and dining rooms and lining the rear facade with a series of 9' high doors, opening to the deck and the hillside beyond.
Photography: SaA
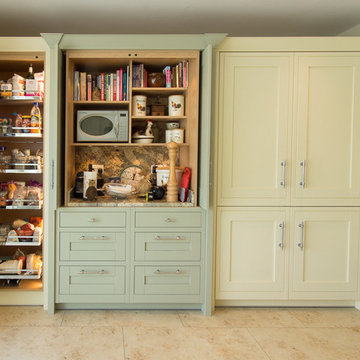
Esempio di una grande cucina tradizionale con ante in stile shaker, top in granito e pavimento in vinile
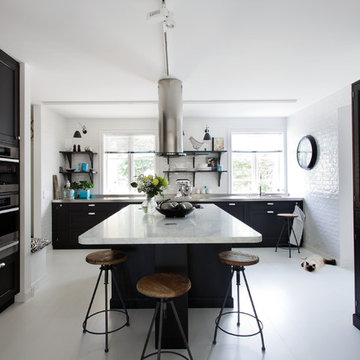
Esempio di una grande cucina nordica con ante in stile shaker, paraspruzzi bianco, elettrodomestici in acciaio inossidabile, pavimento in legno verniciato e top in marmo
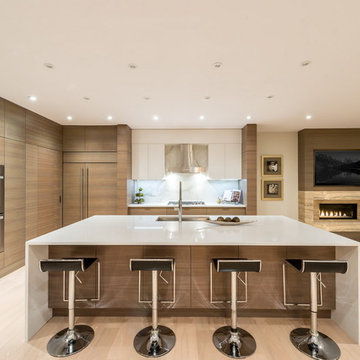
Jesse Laver | Laver Creative
Immagine di una grande cucina contemporanea con lavello sottopiano, ante lisce, ante in legno chiaro, top in superficie solida, paraspruzzi bianco, paraspruzzi in lastra di pietra, elettrodomestici in acciaio inossidabile e parquet chiaro
Immagine di una grande cucina contemporanea con lavello sottopiano, ante lisce, ante in legno chiaro, top in superficie solida, paraspruzzi bianco, paraspruzzi in lastra di pietra, elettrodomestici in acciaio inossidabile e parquet chiaro
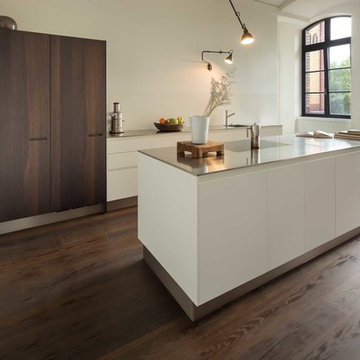
Thomas Rosenthal
Foto di una cucina design di medie dimensioni con ante con bugna sagomata, ante bianche, top in acciaio inossidabile, paraspruzzi bianco, lavello a vasca singola, elettrodomestici da incasso e parquet scuro
Foto di una cucina design di medie dimensioni con ante con bugna sagomata, ante bianche, top in acciaio inossidabile, paraspruzzi bianco, lavello a vasca singola, elettrodomestici da incasso e parquet scuro
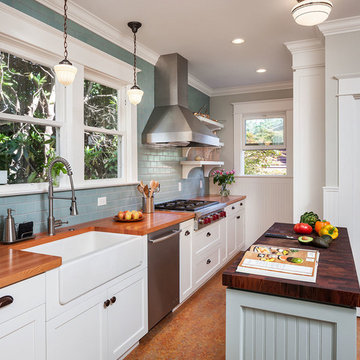
Architecture and interiors: Holah Design & Architecture
General contractor: Hamish Murray Construction
Photo: KuDa Photography
Idee per una cucina country con lavello stile country, ante in stile shaker, ante bianche, top in legno, paraspruzzi blu, paraspruzzi con piastrelle diamantate e elettrodomestici in acciaio inossidabile
Idee per una cucina country con lavello stile country, ante in stile shaker, ante bianche, top in legno, paraspruzzi blu, paraspruzzi con piastrelle diamantate e elettrodomestici in acciaio inossidabile
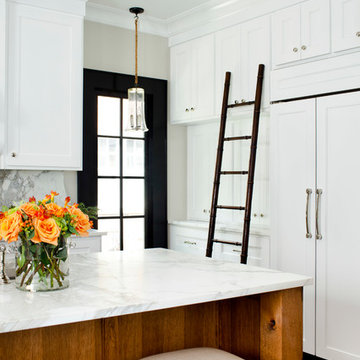
Jeff Herr
Foto di una cucina tradizionale chiusa e di medie dimensioni con top in marmo, lavello sottopiano, ante con riquadro incassato, ante bianche, paraspruzzi bianco, elettrodomestici da incasso e pavimento in legno massello medio
Foto di una cucina tradizionale chiusa e di medie dimensioni con top in marmo, lavello sottopiano, ante con riquadro incassato, ante bianche, paraspruzzi bianco, elettrodomestici da incasso e pavimento in legno massello medio
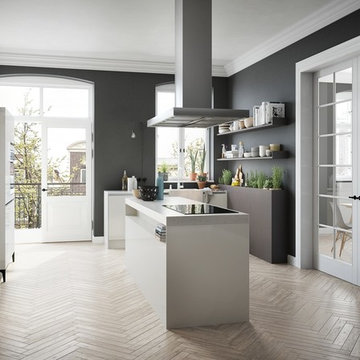
Idee per una grande cucina contemporanea con pavimento in legno massello medio, lavello stile country, ante bianche e paraspruzzi grigio
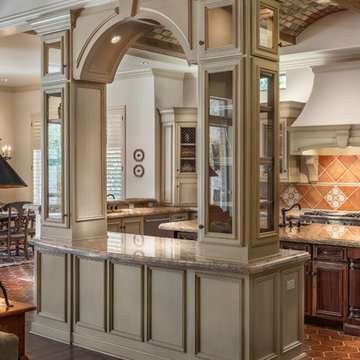
Foto di una grande cucina classica con ante beige, paraspruzzi marrone, elettrodomestici in acciaio inossidabile, lavello a doppia vasca, ante con riquadro incassato, top in granito, paraspruzzi con piastrelle in terracotta e pavimento in terracotta
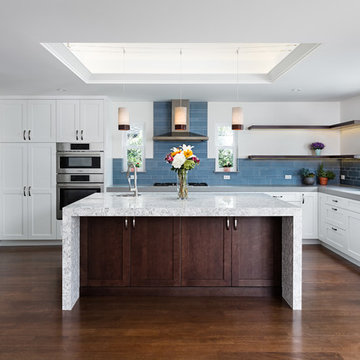
Ispirazione per una cucina chic di medie dimensioni con lavello sottopiano, ante in stile shaker, ante bianche, top in quarzo composito, paraspruzzi blu, paraspruzzi con piastrelle di vetro, elettrodomestici in acciaio inossidabile, parquet scuro e pavimento marrone
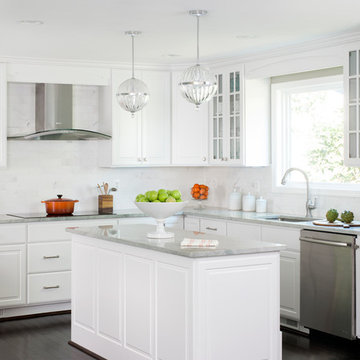
Stacy Zarin Goldberg
Ispirazione per una cucina tradizionale di medie dimensioni con ante bianche, paraspruzzi bianco, elettrodomestici in acciaio inossidabile, pavimento marrone, lavello sottopiano, ante con bugna sagomata e parquet scuro
Ispirazione per una cucina tradizionale di medie dimensioni con ante bianche, paraspruzzi bianco, elettrodomestici in acciaio inossidabile, pavimento marrone, lavello sottopiano, ante con bugna sagomata e parquet scuro
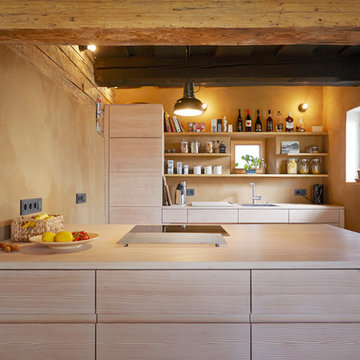
Dielen Douglasie Massiv Select - Oberfläche weiß gelaugt & weiß geölt.
Sowohl auf dem Boden, als auch in der Küche sorgt die pur natur Douglasie für eine behagliche Stimmung und läd zum Wohlfühlen ein. Die gleichmäßigen Strukturen der Select Sortierung laufen über die gesamte Front.

February and March 2011 Mpls/St. Paul Magazine featured Byron and Janet Richard's kitchen in their Cross Lake retreat designed by JoLynn Johnson.
Honorable Mention in Crystal Cabinet Works Design Contest 2011
A vacation home built in 1992 on Cross Lake that was made for entertaining.
The problems
• Chipped floor tiles
• Dated appliances
• Inadequate counter space and storage
• Poor lighting
• Lacking of a wet bar, buffet and desk
• Stark design and layout that didn't fit the size of the room
Our goal was to create the log cabin feeling the homeowner wanted, not expanding the size of the kitchen, but utilizing the space better. In the redesign, we removed the half wall separating the kitchen and living room and added a third column to make it visually more appealing. We lowered the 16' vaulted ceiling by adding 3 beams allowing us to add recessed lighting. Repositioning some of the appliances and enlarge counter space made room for many cooks in the kitchen, and a place for guests to sit and have conversation with the homeowners while they prepare meals.
Key design features and focal points of the kitchen
• Keeping the tongue-and-groove pine paneling on the walls, having it
sandblasted and stained to match the cabinetry, brings out the
woods character.
• Balancing the room size we staggered the height of cabinetry reaching to
9' high with an additional 6” crown molding.
• A larger island gained storage and also allows for 5 bar stools.
• A former closet became the desk. A buffet in the diningroom was added
and a 13' wet bar became a room divider between the kitchen and
living room.
• We added several arched shapes: large arched-top window above the sink,
arch valance over the wet bar and the shape of the island.
• Wide pine wood floor with square nails
• Texture in the 1x1” mosaic tile backsplash
Balance of color is seen in the warm rustic cherry cabinets combined with accents of green stained cabinets, granite counter tops combined with cherry wood counter tops, pine wood floors, stone backs on the island and wet bar, 3-bronze metal doors and rust hardware.
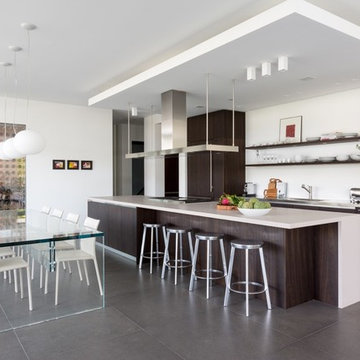
Photo © Claudia Uribe Touri
Idee per una cucina contemporanea con lavello sottopiano, ante lisce, ante in legno bruno, top in quarzo composito, paraspruzzi bianco e elettrodomestici in acciaio inossidabile
Idee per una cucina contemporanea con lavello sottopiano, ante lisce, ante in legno bruno, top in quarzo composito, paraspruzzi bianco e elettrodomestici in acciaio inossidabile
Cucine con isola centrale - Foto e idee per arredare
1