Cucine con elettrodomestici da incasso e pavimento in pietra calcarea - Foto e idee per arredare
Filtra anche per:
Budget
Ordina per:Popolari oggi
141 - 160 di 1.843 foto
1 di 3

Esempio di una grande cucina tropicale con lavello integrato, ante lisce, ante in legno scuro, top in legno, paraspruzzi multicolore, elettrodomestici da incasso, pavimento in pietra calcarea, 2 o più isole e paraspruzzi in pietra calcarea
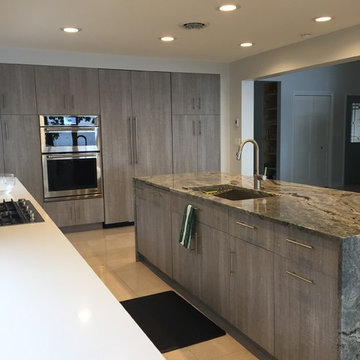
Designer: Beth Barnes
Esempio di una grande cucina minimalista con lavello sottopiano, ante lisce, ante in legno chiaro, top in granito, paraspruzzi bianco, elettrodomestici da incasso, pavimento in pietra calcarea e pavimento beige
Esempio di una grande cucina minimalista con lavello sottopiano, ante lisce, ante in legno chiaro, top in granito, paraspruzzi bianco, elettrodomestici da incasso, pavimento in pietra calcarea e pavimento beige
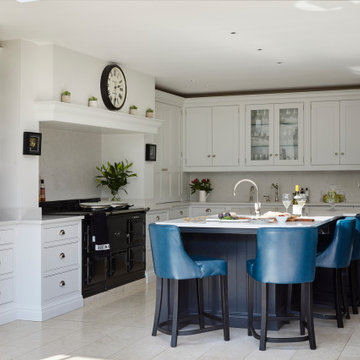
A light and airy kitchen with timeless painted cabinetry. A black shade was chosen for the island and a pop of colour comes from the custom counter stools.
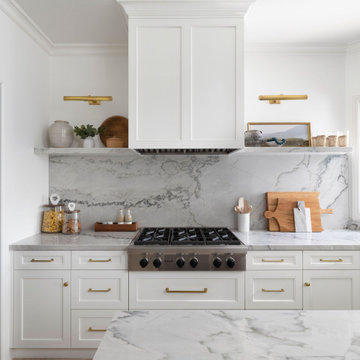
Beautiful kitchen remodel on the San Diego Bay.
Immagine di una grande cucina classica chiusa con lavello sottopiano, ante a filo, ante bianche, top in quarzite, paraspruzzi grigio, paraspruzzi in lastra di pietra, elettrodomestici da incasso, pavimento in pietra calcarea, pavimento beige e top grigio
Immagine di una grande cucina classica chiusa con lavello sottopiano, ante a filo, ante bianche, top in quarzite, paraspruzzi grigio, paraspruzzi in lastra di pietra, elettrodomestici da incasso, pavimento in pietra calcarea, pavimento beige e top grigio
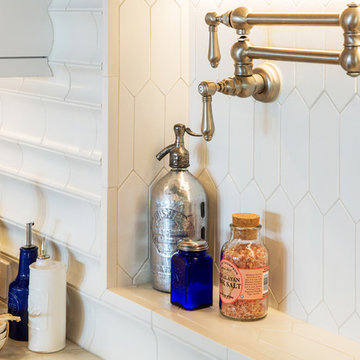
Our client desired a bespoke farmhouse kitchen and sought unique items to create this one of a kind farmhouse kitchen their family. We transformed this kitchen by changing the orientation, removed walls and opened up the exterior with a 3 panel stacking door.
The oversized pendants are the subtle frame work for an artfully made metal hood cover. The statement hood which I discovered on one of my trips inspired the design and added flare and style to this home.
Nothing is as it seems, the white cabinetry looks like shaker until you look closer it is beveled for a sophisticated finish upscale finish.
The backsplash looks like subway until you look closer it is actually 3d concave tile that simply looks like it was formed around a wine bottle.
We added the coffered ceiling and wood flooring to create this warm enhanced featured of the space. The custom cabinetry then was made to match the oak wood on the ceiling. The pedestal legs on the island enhance the characterizes for the cerused oak cabinetry.
Fabulous clients make fabulous projects.
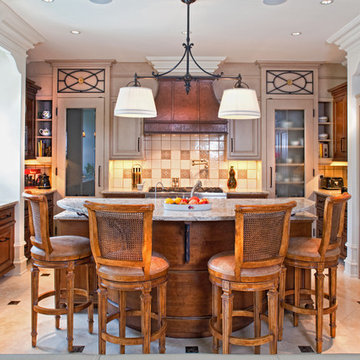
John McManus
Foto di una cucina tradizionale di medie dimensioni con ante con bugna sagomata, ante in legno scuro, top in quarzo composito, paraspruzzi beige, paraspruzzi con piastrelle in ceramica, elettrodomestici da incasso, lavello sottopiano e pavimento in pietra calcarea
Foto di una cucina tradizionale di medie dimensioni con ante con bugna sagomata, ante in legno scuro, top in quarzo composito, paraspruzzi beige, paraspruzzi con piastrelle in ceramica, elettrodomestici da incasso, lavello sottopiano e pavimento in pietra calcarea
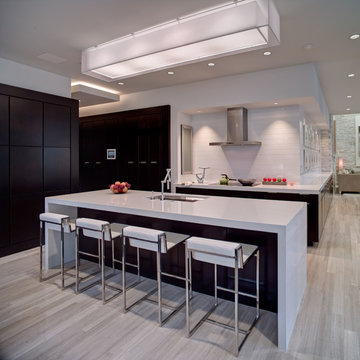
Azalea is The 2012 New American Home as commissioned by the National Association of Home Builders and was featured and shown at the International Builders Show and in Florida Design Magazine, Volume 22; No. 4; Issue 24-12. With 4,335 square foot of air conditioned space and a total under roof square footage of 5,643 this home has four bedrooms, four full bathrooms, and two half bathrooms. It was designed and constructed to achieve the highest level of “green” certification while still including sophisticated technology such as retractable window shades, motorized glass doors and a high-tech surveillance system operable just by the touch of an iPad or iPhone. This showcase residence has been deemed an “urban-suburban” home and happily dwells among single family homes and condominiums. The two story home brings together the indoors and outdoors in a seamless blend with motorized doors opening from interior space to the outdoor space. Two separate second floor lounge terraces also flow seamlessly from the inside. The front door opens to an interior lanai, pool, and deck while floor-to-ceiling glass walls reveal the indoor living space. An interior art gallery wall is an entertaining masterpiece and is completed by a wet bar at one end with a separate powder room. The open kitchen welcomes guests to gather and when the floor to ceiling retractable glass doors are open the great room and lanai flow together as one cohesive space. A summer kitchen takes the hospitality poolside.
Awards:
2012 Golden Aurora Award – “Best of Show”, Southeast Building Conference
– Grand Aurora Award – “Best of State” – Florida
– Grand Aurora Award – Custom Home, One-of-a-Kind $2,000,001 – $3,000,000
– Grand Aurora Award – Green Construction Demonstration Model
– Grand Aurora Award – Best Energy Efficient Home
– Grand Aurora Award – Best Solar Energy Efficient House
– Grand Aurora Award – Best Natural Gas Single Family Home
– Aurora Award, Green Construction – New Construction over $2,000,001
– Aurora Award – Best Water-Wise Home
– Aurora Award – Interior Detailing over $2,000,001
2012 Parade of Homes – “Grand Award Winner”, HBA of Metro Orlando
– First Place – Custom Home
2012 Major Achievement Award, HBA of Metro Orlando
– Best Interior Design
2012 Orlando Home & Leisure’s:
– Outdoor Living Space of the Year
– Specialty Room of the Year
2012 Gold Nugget Awards, Pacific Coast Builders Conference
– Grand Award, Indoor/Outdoor Space
– Merit Award, Best Custom Home 3,000 – 5,000 sq. ft.
2012 Design Excellence Awards, Residential Design & Build magazine
– Best Custom Home 4,000 – 4,999 sq ft
– Best Green Home
– Best Outdoor Living
– Best Specialty Room
– Best Use of Technology
2012 Residential Coverings Award, Coverings Show
2012 AIA Orlando Design Awards
– Residential Design, Award of Merit
– Sustainable Design, Award of Merit
2012 American Residential Design Awards, AIBD
– First Place – Custom Luxury Homes, 4,001 – 5,000 sq ft
– Second Place – Green Design
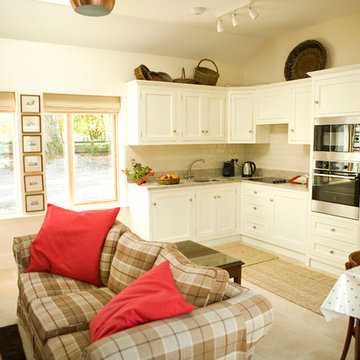
The simple floor Plan is inspired by the traditional Irish cottage with a double pitched 45 degree roof. The entrance and bathroom are at the centre while the Living Room / Kitchen and Bedroom are full width at ends. Photo by Denis O'Farrell
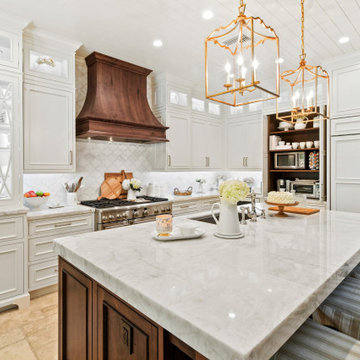
Gorgeous French Country style kitchen featuring a rustic cherry hood with coordinating island. White inset cabinetry frames the dark cherry creating a timeless design.

Idee per una grande cucina tradizionale con ante in stile shaker, ante grigie, top in quarzite, paraspruzzi multicolore, paraspruzzi in gres porcellanato, pavimento in pietra calcarea, pavimento beige, top bianco, lavello stile country e elettrodomestici da incasso
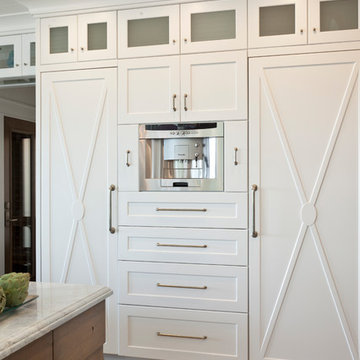
Mark Lohman Photography
Ispirazione per una cucina costiera di medie dimensioni con ante in stile shaker, ante bianche, top in marmo, paraspruzzi blu, paraspruzzi con piastrelle a mosaico, elettrodomestici da incasso, pavimento in pietra calcarea, pavimento beige e top multicolore
Ispirazione per una cucina costiera di medie dimensioni con ante in stile shaker, ante bianche, top in marmo, paraspruzzi blu, paraspruzzi con piastrelle a mosaico, elettrodomestici da incasso, pavimento in pietra calcarea, pavimento beige e top multicolore
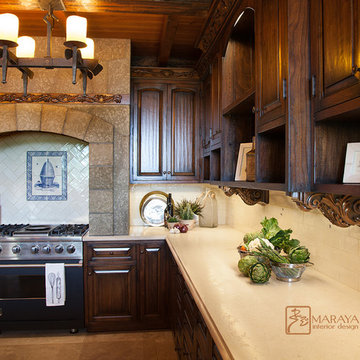
Old World European, Country Cottage. Three separate cottages make up this secluded village over looking a private lake in an old German, English, and French stone villa style. Hand scraped arched trusses, wide width random walnut plank flooring, distressed dark stained raised panel cabinetry, and hand carved moldings make these traditional buildings look like they have been here for 100s of years. Newly built of old materials, and old traditional building methods, including arched planked doors, leathered stone counter tops, stone entry, wrought iron straps, and metal beam straps. The Lake House is the first, a Tudor style cottage with a slate roof, 2 bedrooms, view filled living room open to the dining area, all overlooking the lake. European fantasy cottage with hand hewn beams, exposed curved trusses and scraped walnut floors, carved moldings, steel straps, wrought iron lighting and real stone arched fireplace. Dining area next to kitchen in the English Country Cottage. Handscraped walnut random width floors, curved exposed trusses. Wrought iron hardware. The Carriage Home fills in when the kids come home to visit, and holds the garage for the whole idyllic village. This cottage features 2 bedrooms with on suite baths, a large open kitchen, and an warm, comfortable and inviting great room. All overlooking the lake. The third structure is the Wheel House, running a real wonderful old water wheel, and features a private suite upstairs, and a work space downstairs. All homes are slightly different in materials and color, including a few with old terra cotta roofing. Project Location: Ojai, California. Project designed by Maraya Interior Design. From their beautiful resort town of Ojai, they serve clients in Montecito, Hope Ranch, Malibu and Calabasas, across the tri-county area of Santa Barbara, Ventura and Los Angeles, south to Hidden Hills.
Christopher Painter, contractor

Immagine di una grande cucina tradizionale chiusa con lavello stile country, ante a filo, ante bianche, top in granito, paraspruzzi bianco, pavimento in pietra calcarea, paraspruzzi con piastrelle diamantate, elettrodomestici da incasso e pavimento beige
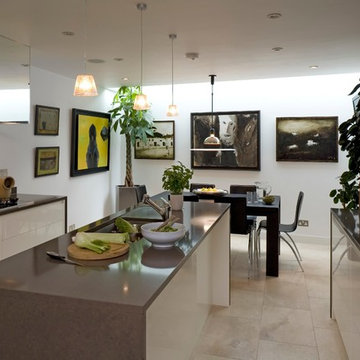
A new basement has been excavated beneath the entire footprint of the house, lit via a new structural glass skylight behind iron railings. This space houses the kitchen, dining area and ancillary accommodation, and frees-up the ground floor for an enlarged living room.
Photographer: Bruce Hemming
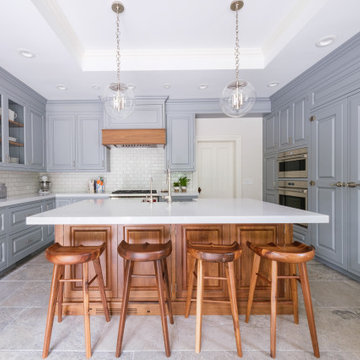
Foto di una grande cucina chic chiusa con lavello stile country, ante con bugna sagomata, ante blu, top in quarzo composito, paraspruzzi bianco, paraspruzzi con piastrelle in ceramica, elettrodomestici da incasso, pavimento in pietra calcarea, pavimento beige e top bianco
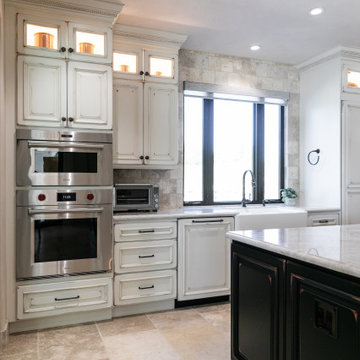
Esempio di una grande cucina mediterranea con lavello stile country, ante con bugna sagomata, ante nere, top in quarzite, paraspruzzi beige, paraspruzzi con piastrelle in pietra, elettrodomestici da incasso, pavimento in pietra calcarea, 2 o più isole, pavimento beige e top beige

Foto di un'ampia cucina con lavello sottopiano, ante in stile shaker, ante blu, top in quarzite, paraspruzzi bianco, paraspruzzi con piastrelle in ceramica, elettrodomestici da incasso, pavimento in pietra calcarea, 2 o più isole, pavimento grigio e top bianco

A galley kitchen was reconfigured and opened up to the living room to create a charming, bright u-shaped kitchen.
Idee per una piccola cucina ad U tradizionale con lavello sottopiano, ante in stile shaker, ante beige, top in saponaria, paraspruzzi beige, paraspruzzi in pietra calcarea, elettrodomestici da incasso, pavimento in pietra calcarea e top nero
Idee per una piccola cucina ad U tradizionale con lavello sottopiano, ante in stile shaker, ante beige, top in saponaria, paraspruzzi beige, paraspruzzi in pietra calcarea, elettrodomestici da incasso, pavimento in pietra calcarea e top nero
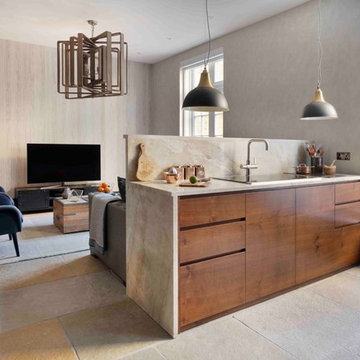
Foto di una piccola cucina contemporanea con lavello integrato, ante lisce, ante in legno bruno, top in marmo, paraspruzzi beige, paraspruzzi in marmo, elettrodomestici da incasso, pavimento in pietra calcarea e pavimento grigio
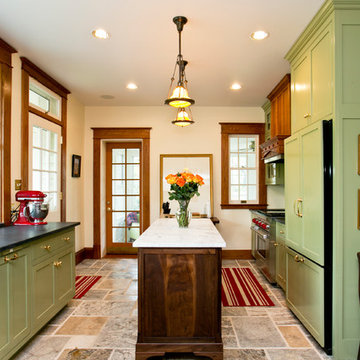
Immagine di un cucina con isola centrale tradizionale chiuso con lavello stile country, ante verdi, top in saponaria, pavimento in pietra calcarea, ante in stile shaker, paraspruzzi a finestra, elettrodomestici da incasso e pavimento multicolore
Cucine con elettrodomestici da incasso e pavimento in pietra calcarea - Foto e idee per arredare
8