Cucine con ante marroni e top marrone - Foto e idee per arredare
Filtra anche per:
Budget
Ordina per:Popolari oggi
81 - 100 di 1.211 foto
1 di 3
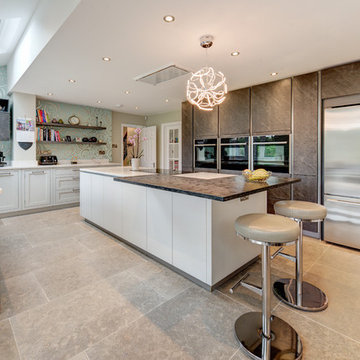
This image shows the fridge freezer as well as the other kitchen appliances
Idee per una grande cucina contemporanea con lavello sottopiano, ante lisce, ante marroni, elettrodomestici in acciaio inossidabile, pavimento grigio e top marrone
Idee per una grande cucina contemporanea con lavello sottopiano, ante lisce, ante marroni, elettrodomestici in acciaio inossidabile, pavimento grigio e top marrone
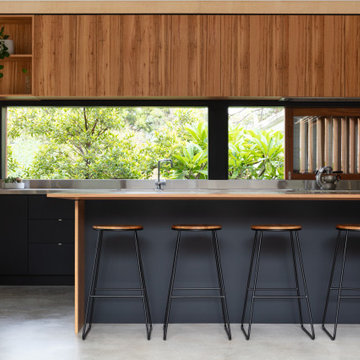
Foto di una cucina design di medie dimensioni con lavello sottopiano, ante marroni, top in acciaio inossidabile, paraspruzzi a finestra, elettrodomestici in acciaio inossidabile, pavimento in cemento, pavimento grigio e top marrone
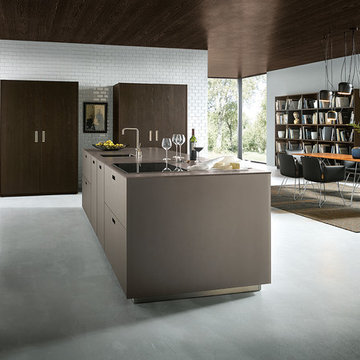
Hier ist die Insel in Glas matt platin metallic der Blickfang der Küche, mittig ausgerichtet zu den beiden Hochschränken mit Einschubtüren, hinter denen sich Stauraum und Platz für Elektrogeräte verstecken. Das matte Farbspiel der Glasfronten steht im spielerischen Kontrast zur rauen, dunklen Oberfläche der Asteiche. Weitergeführt wird die Farbe der Hochschränke im 2,5 cm Wangenregal im Essbereich. Dank der niedrigen Sockelhöhe von nur 5 cm erhält der Inselblock den Charakter eines Sideboards und wirkt so mehr wie ein Wohn- als ein Küchenmöbel. Die beiden Hochschränke tragen ebenso zu der wohnlicheren Atmosphäre bei. Durch die reduzierte Formensprache und Planung lässt diese Küchenformation viel Raum zum Atmen.
In this kitchen, the free-standing base unit with fronts in glass matt platinum metallic, centrally positioned between the tall units, is an eyecatcher. Behind the retractable doors, there is a concealed storage space for electrical appliances. The colour play of the fronts in matt glass creates a ludic contrast between the coarse, dark surface of the knotty oak. Furthermore, the colour of the tall units is continued in the 2,5 cm thick support panel shelf in the dining area. Due to the reduced plinth height of only 5 cm, the island unit takes on the character of a sideboard and thus appears more like a piece of furniture than a kitchen furnishing. The two tall units contribute to the homely athmosphere as well. Thanks to the reduced design and planning, this kitchen leaves much room to breathe.
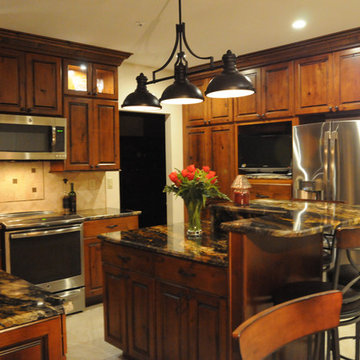
James Walker Kitchen Designer
Rustic Alder with Whiskey Black Glaze
Idee per una grande cucina rustica con lavello sottopiano, ante con bugna sagomata, ante marroni, top in granito, paraspruzzi bianco, paraspruzzi con piastrelle in ceramica, elettrodomestici in acciaio inossidabile, pavimento con piastrelle in ceramica e top marrone
Idee per una grande cucina rustica con lavello sottopiano, ante con bugna sagomata, ante marroni, top in granito, paraspruzzi bianco, paraspruzzi con piastrelle in ceramica, elettrodomestici in acciaio inossidabile, pavimento con piastrelle in ceramica e top marrone
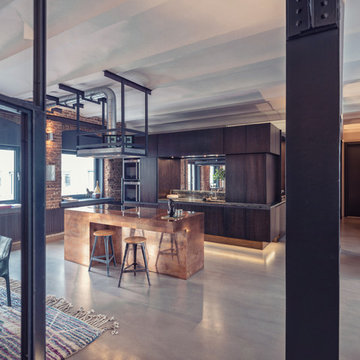
2D Bild aus dem 3D Model, alle 3D views können wir ihnen als Einzelbilder zur Verfügung stellen. - Studio Messberger
Für die 3D-Tour hier klicken:
https://my.matterport.com/show/?m=s7M9wFqkTmG&utm_source=4
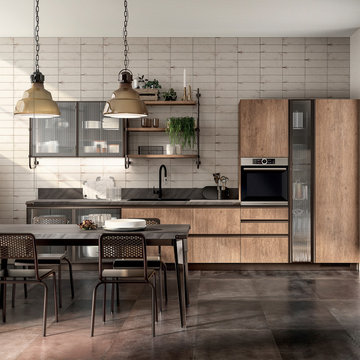
The Diesel Open Workshop Kitchen is the result of a partnership between the Diesel Living Creative Team and Scavolini. The styling is unmistakably Diesel, the craftsmanship undisputedly Italian. The result is a style of kitchen which pays homage to the world of Industry. Blending industrial, contemporary and sophisticated design with vintage spirit, this kitchen is distinguished by virtue of its linearity, its smoky colours and its industrial frameworks.

This is the Lobby View with Sunrise, Dashing Entrance gate with Modern Facilities, sitting space are available for Wait, Front of Entrance gate & Attractive Lobby & Waiting Area Photorealistic Interior Design Firms by Architectural Design Studio.
Link: http://yantramstudio.com/3d-interior-rendering-cgi-animation.html

EXTREME MODERN
Ispirazione per un'ampia cucina con lavello sottopiano, ante lisce, ante marroni, top in quarzo composito, paraspruzzi marrone, paraspruzzi in legno, elettrodomestici neri, pavimento in laminato, pavimento beige, top marrone e soffitto a volta
Ispirazione per un'ampia cucina con lavello sottopiano, ante lisce, ante marroni, top in quarzo composito, paraspruzzi marrone, paraspruzzi in legno, elettrodomestici neri, pavimento in laminato, pavimento beige, top marrone e soffitto a volta
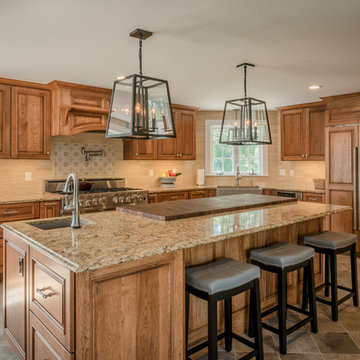
Ispirazione per una cucina country di medie dimensioni con lavello stile country, ante con bugna sagomata, ante marroni, top in quarzo composito, paraspruzzi beige, paraspruzzi in travertino, elettrodomestici da incasso, pavimento in gres porcellanato, pavimento marrone e top marrone
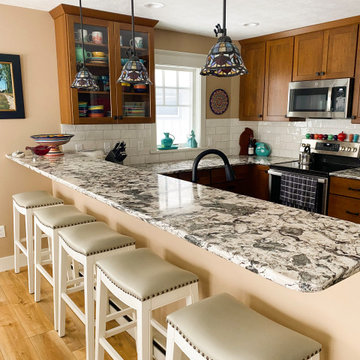
NORTHPORT COTTAGE
Shiloh Cabinetry
New Haven - Shaker Door Style
Cherry in a Coffee Stain w/ Mocha Glaze
MASTER BATH
Shiloh Cabinetry
New Haven - Shaker Door Style
Maple in Clear / Natural Stain
POWDER / LAUNDRY / BASEMENT BATHS
Shiloh Cabinetry
New Haven - Shaker Door Style
Maple in Clear / Natural Stain
HARDWARE : Antique Nickel Knobs and Pulls
COUNTERTOPS
KITCHEN : Cambria Quartz - Huntley
MAIN BATH : LG Minuet Quartz
MASTER BATH : ENVI Quartz - Dark Smoke
BUILDER : Archer Contracting
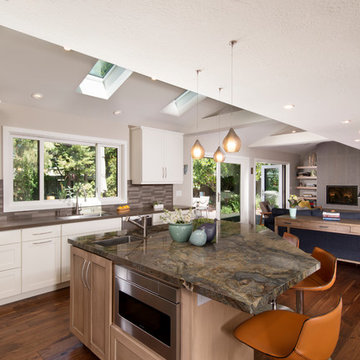
Kitchen Addition and Remodel and Family Room Remodel featuring custom cabinetry in Maple with white finish at kitchen and custom cabinetry in Maple with brown finish in black glaze | Photo: Finger Photography
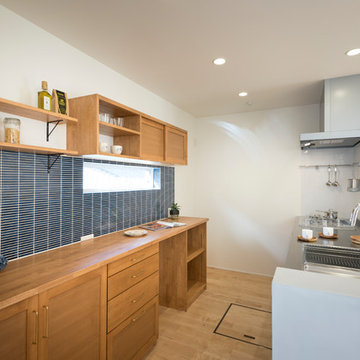
Ispirazione per una cucina moderna con ante marroni, top in acciaio inossidabile, paraspruzzi bianco, paraspruzzi con lastra di vetro, pavimento in legno massello medio, nessuna isola, pavimento marrone e top marrone
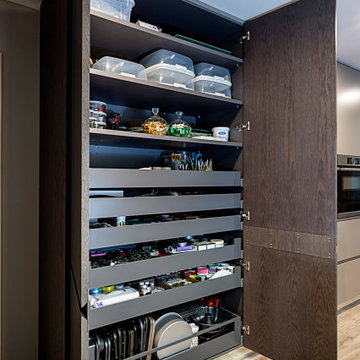
This kitchen literally doubled in size. A hardly used sitting area was incorporated into the kitchen to give the very talented baker all the storage she needed for her hundreds of piping tips, molds and baking needs. A baking station behind the roller door makes the small appliances easily accessible and they stay there. The drawers underneath have all the ingredients needed neatly arranged. A comfortable small table at the end of the peninsula is perfect for hubby to sit at and chat while magic takes place in this kitchen. The client is delighted with the outcome!
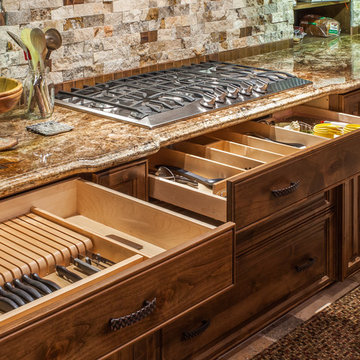
Ispirazione per una grande cucina rustica con ante marroni, top in granito, paraspruzzi beige, pavimento beige, top marrone e pavimento in gres porcellanato
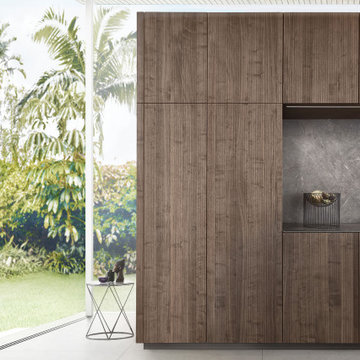
With impressive size and in combination
with high-quality materials, such as
exquisite real wood and dark ceramics,
this planning scenario sets new standards.
The complete cladding of the handle-less
kitchen run and the adjoining units with the
new BOSSA program in walnut is an
an architectural statement that makes no compromises
in terms of function or aesthetics.
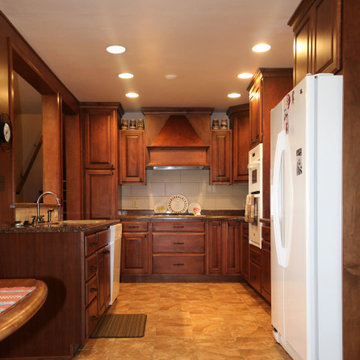
This family kitchen was opened up to create a warm, traditional kitchen which is the heart of the home. The warm maple cabinets really add that touch of elegance to this kitchen. A new layout and new lighting make this Kitchen ultra functional too.
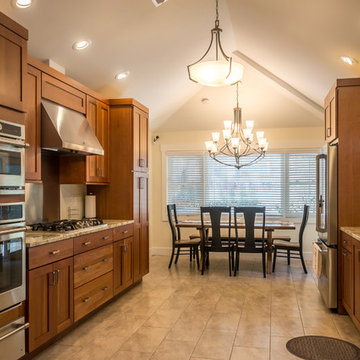
This home sat empty for 15 years, until it became uninhabitable. The new owners inherited it from grandparents, and had us take it down to the foundation, and start from scratch. The spacious-looking interior belies the home’s 800 sq. ft. footprint. With clever straight-through flow, the living room, kitchen, and dining room combine for a relaxed, uncrowded look. A master and second bedroom round out the space. Several clever touches make this a cozy, in-town living space.
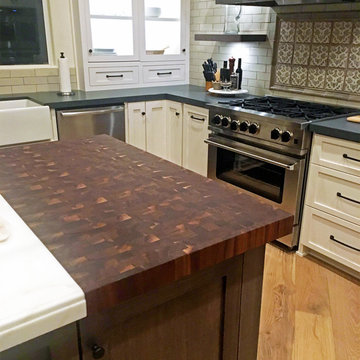
"From my first conversation until the delivery of my wood surface area being exactly what I hoped was nothing other than fantastic service! Maria and the Hardwood Lumber Co staff provided a custom fit cutting board/ work surface to fit onto my cabinet which was something they hadn't exactly done before (very specific measurements and cuts). They always said "yes, we can do that for you". From my first inquiry to the delivered perfectly fit cutting board & work surface, every step of the way I found myself impressed with the customer service I received. Then for the product to arrive as beautiful as I had hoped was almost too good to be true. I have and will continue to highly recommend Hardwood Lumber Co for any one needing any products they offer! Well done everyone and THANK YOU!" Melanie
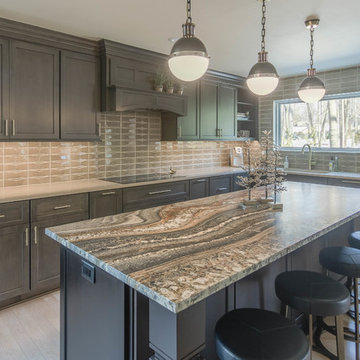
Immagine di una grande cucina tradizionale con lavello sottopiano, ante con riquadro incassato, ante marroni, top in quarzo composito, paraspruzzi grigio, paraspruzzi con piastrelle di vetro, elettrodomestici in acciaio inossidabile, parquet chiaro, pavimento marrone e top marrone
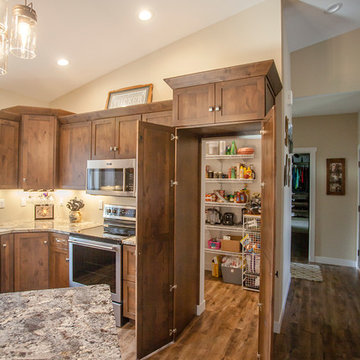
Brooke Taylor
Foto di una cucina rustica di medie dimensioni con lavello sottopiano, ante con riquadro incassato, ante marroni, top in granito, elettrodomestici in acciaio inossidabile, pavimento in vinile, pavimento marrone e top marrone
Foto di una cucina rustica di medie dimensioni con lavello sottopiano, ante con riquadro incassato, ante marroni, top in granito, elettrodomestici in acciaio inossidabile, pavimento in vinile, pavimento marrone e top marrone
Cucine con ante marroni e top marrone - Foto e idee per arredare
5