Cucine con ante lisce e paraspruzzi rosso - Foto e idee per arredare
Filtra anche per:
Budget
Ordina per:Popolari oggi
1 - 20 di 2.838 foto
1 di 3

Photography by Eduard Hueber / archphoto
North and south exposures in this 3000 square foot loft in Tribeca allowed us to line the south facing wall with two guest bedrooms and a 900 sf master suite. The trapezoid shaped plan creates an exaggerated perspective as one looks through the main living space space to the kitchen. The ceilings and columns are stripped to bring the industrial space back to its most elemental state. The blackened steel canopy and blackened steel doors were designed to complement the raw wood and wrought iron columns of the stripped space. Salvaged materials such as reclaimed barn wood for the counters and reclaimed marble slabs in the master bathroom were used to enhance the industrial feel of the space.
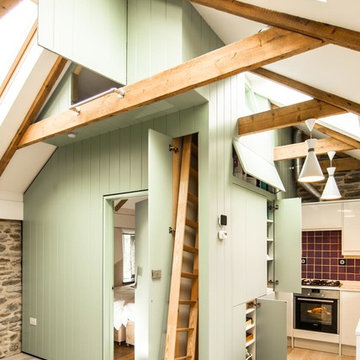
Ispirazione per una piccola cucina country con ante lisce, ante verdi, parquet chiaro, paraspruzzi rosso e paraspruzzi con piastrelle in ceramica

Detail: the ceramic countertop in concrete-effect features a lovely (and highly durable!) satin finish.
Ispirazione per una cucina contemporanea di medie dimensioni con lavello da incasso, ante lisce, ante bianche, top piastrellato, paraspruzzi rosso, elettrodomestici neri, pavimento in legno massello medio, penisola e top grigio
Ispirazione per una cucina contemporanea di medie dimensioni con lavello da incasso, ante lisce, ante bianche, top piastrellato, paraspruzzi rosso, elettrodomestici neri, pavimento in legno massello medio, penisola e top grigio
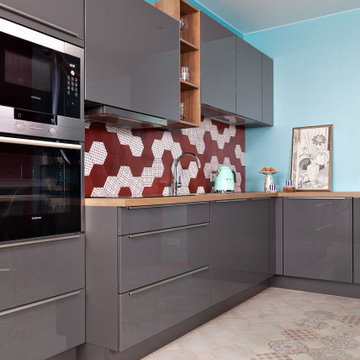
Esempio di una cucina lineare contemporanea di medie dimensioni con ante lisce, ante grigie, paraspruzzi rosso, paraspruzzi in gres porcellanato, elettrodomestici da incasso, pavimento in gres porcellanato, pavimento beige e top beige

Foto di una cucina rustica con lavello sottopiano, ante lisce, ante in legno chiaro, paraspruzzi rosso, paraspruzzi in mattoni, elettrodomestici in acciaio inossidabile, parquet scuro, pavimento marrone e top grigio

The term “industrial” evokes images of large factories with lots of machinery and moving parts. These cavernous, old brick buildings, built with steel and concrete are being rehabilitated into very desirable living spaces all over the country. Old manufacturing spaces have unique architectural elements that are often reclaimed and repurposed into what is now open residential living space. Exposed ductwork, concrete beams and columns, even the metal frame windows are considered desirable design elements that give a nod to the past.
This unique loft space is a perfect example of the rustic industrial style. The exposed beams, brick walls, and visible ductwork speak to the building’s past. Add a modern kitchen in complementing materials and you have created casual sophistication in a grand space.
Dura Supreme’s Silverton door style in Black paint coordinates beautifully with the black metal frames on the windows. Knotty Alder with a Hazelnut finish lends that rustic detail to a very sleek design. Custom metal shelving provides storage as well a visual appeal by tying all of the industrial details together.
Custom details add to the rustic industrial appeal of this industrial styled kitchen design with Dura Supreme Cabinetry.
Request a FREE Dura Supreme Brochure Packet:
http://www.durasupreme.com/request-brochure
Find a Dura Supreme Showroom near you today:
http://www.durasupreme.com/dealer-locator

Immagine di una grande cucina lineare classica chiusa con lavello sottopiano, ante lisce, ante in acciaio inossidabile, top in marmo, paraspruzzi rosso, paraspruzzi in mattoni, elettrodomestici in acciaio inossidabile, pavimento in travertino, nessuna isola e pavimento beige
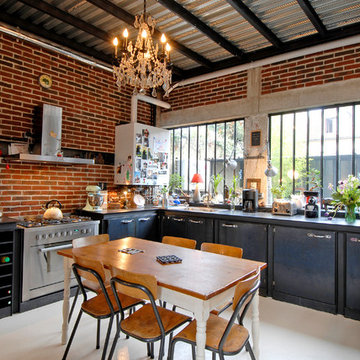
Zoevox
Foto di una grande cucina industriale con ante lisce, ante nere, paraspruzzi rosso e elettrodomestici in acciaio inossidabile
Foto di una grande cucina industriale con ante lisce, ante nere, paraspruzzi rosso e elettrodomestici in acciaio inossidabile

Fully custom kitchen remodel with red marble countertops, red Fireclay tile backsplash, white Fisher + Paykel appliances, and a custom wrapped brass vent hood. Pendant lights by Anna Karlin, styling and design by cityhomeCOLLECTIVE

Ispirazione per una cucina contemporanea di medie dimensioni con lavello sottopiano, ante lisce, ante grigie, top in granito, paraspruzzi rosso, paraspruzzi in mattoni, elettrodomestici in acciaio inossidabile e top grigio
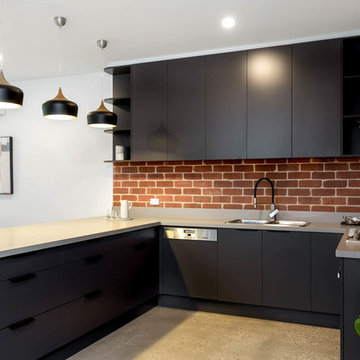
Angela Giles
Esempio di una cucina design di medie dimensioni con ante lisce, ante nere, top in quarzo composito, paraspruzzi rosso, paraspruzzi in mattoni, elettrodomestici neri, pavimento in cemento, pavimento grigio, top grigio, lavello da incasso e penisola
Esempio di una cucina design di medie dimensioni con ante lisce, ante nere, top in quarzo composito, paraspruzzi rosso, paraspruzzi in mattoni, elettrodomestici neri, pavimento in cemento, pavimento grigio, top grigio, lavello da incasso e penisola

Grande cuisine avec îlot Armony Cucine, agencement en L deux finitions :
Une finition Latte Lucido pour les portes façades de l’aménagement linéaire de meubles haut et bas et pour l’îlot central.
Une finition Moka 1137 mat pour l’aménagement tout hauteur de meuble colonne.
Cette cuisine est spacieuse et fonctionnel par un grand nombre de rangement :
Un ensemble linéaire de meuble haut avec porte façade sans poigné, leurs ouverture se fait par un Système de gorge profilé inox.
Un ensemble linéaire de meuble bas, accueil un lave-vaisselle intégrable qui vient compléter la zone de nettoyage déjà caractérisé par une cuve sous plan en inox de chez FRANKE auquel a été joint à un mitigeur haut avec douchette en inox.
Un îlot de taille confortable caractérise l’une des deux de zones de cuisson de la cuisine.
Une table induction multizone de chez NOVY y a été installée, elle commande une hotte plafonnier NOVY, qui est encastré dans un coffrage créé sur mesure.
L’îlot comprend également des rangements type : tiroir à couvert, casserolier, tiroir à ustensile de cuisine, coulissant à épice.
Coté salon il est aménagé d’une niche ouverte pouvant faire office de petite Bibliothèque, ce qui renforce le design moderne de cette cuisine.
Un aménagement tout hauteur de meuble colonne aux portes façades Moka 1137 mat, vient apporter du contracte au sein de la cuisine.
Il regroupe les gros électroménagers tel que : un réfrigérateur intégrable et un congélateur intégrable de chez LIEBHERR.
Cet aménagement comprend aussi la deuxième zone cuisson de la cuisine, qui est caractérisée par un four multifonction et un combiné four micro-ondes de chez SIEMENS.
Une colonne coulissante tout hauteur est placé en bout de cet aménagement tout hauteur.Le plan de travail utilisé dans cette cuisine est un GRANIT BROWN ANTIQUE.
SK CONCEPT by LA CUISINE DANS LE BAIN
152 Avenue Daumesnil, 75012 PARIS
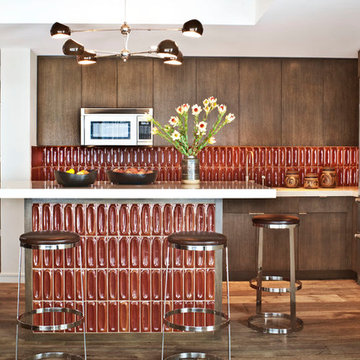
Idee per una cucina a L eclettica con ante lisce, ante in legno bruno, paraspruzzi rosso e elettrodomestici in acciaio inossidabile

Immagine di una cucina minimal con elettrodomestici in acciaio inossidabile, lavello a vasca singola, ante lisce, ante in legno scuro, paraspruzzi rosso, top in granito e paraspruzzi con lastra di vetro

Esempio di una cucina industriale di medie dimensioni con pavimento in cemento, lavello integrato, ante lisce, ante nere, top in cemento, paraspruzzi rosso, paraspruzzi in mattoni, elettrodomestici in acciaio inossidabile, pavimento grigio e top grigio
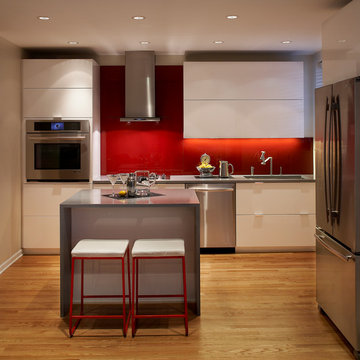
Adam Jablonski
Ispirazione per una cucina minimalista con ante lisce, ante bianche, paraspruzzi rosso e elettrodomestici in acciaio inossidabile
Ispirazione per una cucina minimalista con ante lisce, ante bianche, paraspruzzi rosso e elettrodomestici in acciaio inossidabile
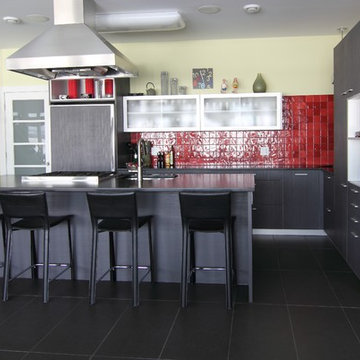
This custom kitchen boasts a grey grainwood finish with aluminum accents and fully integrated appliances, including a television.
Its functionality is supported by a separate island with a floating range hood and integrated cooktop, as well as Blum Tandembox drawers with softclose.

The decision to remodel your kitchen isn't one to take lightly. But, if you really don't enjoy spending time there, it may be time for a change. That was the situation facing the owners of this remodeled kitchen, says interior designer Vernon Applegate.
"The old kitchen was dismal," he says. "It was small, cramped and outdated, with low ceilings and a style that reminded me of the early ‘80s."
It was also some way from what the owners – a young couple – wanted. They were looking for a contemporary open-plan kitchen and family room where they could entertain guests and, in the future, keep an eye on their children. Two sinks, dishwashers and refrigerators were on their wish list, along with storage space for appliances and other equipment.
Applegate's first task was to open up and increase the space by demolishing some walls and raising the height of the ceiling.
"The house sits on a steep ravine. The original architect's plans for the house were missing, so we needed to be sure which walls were structural and which were decorative," he says.
With the walls removed and the ceiling height increased by 18 inches, the new kitchen is now three times the size of the original galley kitchen.
The main work area runs along the back of the kitchen, with an island providing additional workspace and a place for guests to linger.
A color palette of dark blues and reds was chosen for the walls and backsplashes. Black was used for the kitchen island top and back.
"Blue provides a sense of intimacy, and creates a contrast with the bright living and dining areas, which have lots of natural light coming through their large windows," he says. "Blue also works as a restful backdrop for anyone watching the large screen television in the kitchen."
A mottled red backsplash adds to the intimate tone and makes the walls seem to pop out, especially around the range hood, says Applegate. From the family room, the black of the kitchen island provides a visual break between the two spaces.
"I wanted to avoid people's eyes going straight to the cabinetry, so I extended the black countertop down to the back of the island to form a negative space and divide the two areas," he says.
"The kitchen is now the axis of the whole public space in the house. From there you can see the dining room, living room and family room, as well as views of the hills and the water beyond."
Cabinets : Custom rift sawn white oak, cerused dyed glaze
Countertops : Absolute black granite, polished
Flooring : Oak/driftwood grey from Gammapar
Bar stools : Techno with arms, walnut color
Lighting : Policelli
Backsplash : Red dragon marble
Sink : Stainless undermountby Blanco
Faucets : Grohe
Hot water system : InSinkErator
Oven : Jade
Cooktop : Independent Hoods, custom
Microwave : GE Monogram
Refrigerator : Jade
Dishwasher : Miele, Touchtronic anniversary Limited Edition
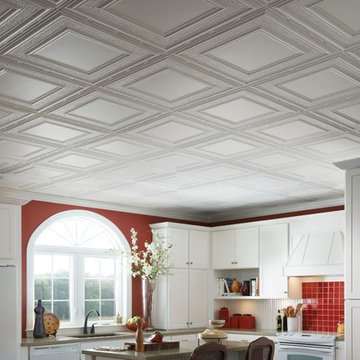
This kitchen features unique Hammered Border Metallaire tin ceiling tiles in white from Armstrong Ceilings. The hammered border creates a unique style that complements this post-modern white and red kitchen. The classic white tin ceiling complements a variety of styles and decors.
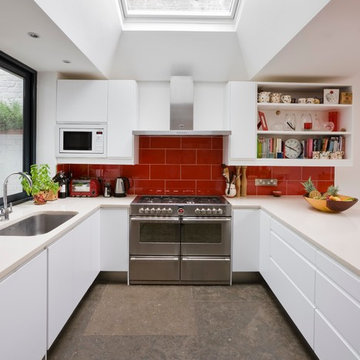
Immagine di una cucina ad U design di medie dimensioni con lavello sottopiano, ante lisce, ante bianche, top in quarzite, paraspruzzi rosso, paraspruzzi con piastrelle di vetro, elettrodomestici in acciaio inossidabile, nessuna isola e pavimento in marmo
Cucine con ante lisce e paraspruzzi rosso - Foto e idee per arredare
1