Cucine con ante in stile shaker e struttura in muratura - Foto e idee per arredare
Filtra anche per:
Budget
Ordina per:Popolari oggi
1 - 20 di 114 foto
1 di 3

photography by Rob Karosis
Idee per una cucina a L stile marino chiusa con paraspruzzi con piastrelle diamantate, elettrodomestici in acciaio inossidabile, ante in stile shaker, ante bianche, top in granito, paraspruzzi bianco e struttura in muratura
Idee per una cucina a L stile marino chiusa con paraspruzzi con piastrelle diamantate, elettrodomestici in acciaio inossidabile, ante in stile shaker, ante bianche, top in granito, paraspruzzi bianco e struttura in muratura

deVOL Kitchens
Esempio di una cucina country di medie dimensioni con lavello stile country, ante in stile shaker, ante blu, top in legno, elettrodomestici in acciaio inossidabile, pavimento in pietra calcarea, nessuna isola e struttura in muratura
Esempio di una cucina country di medie dimensioni con lavello stile country, ante in stile shaker, ante blu, top in legno, elettrodomestici in acciaio inossidabile, pavimento in pietra calcarea, nessuna isola e struttura in muratura
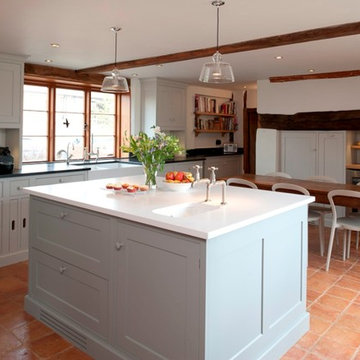
Gorgeous mix of traditional cabinetry, contemporary Silestone work surfaces, antique table with plastic chairs. The clever inglenook storage houses a larder, fridge, freezer and wine cooler.
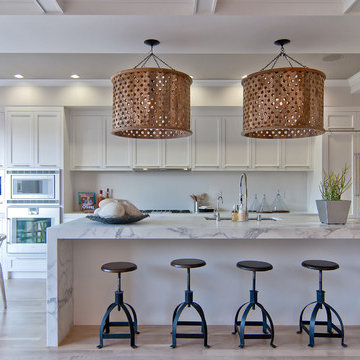
Immagine di una cucina minimal con ante in stile shaker e struttura in muratura

A San Francisco family bought a house they hoped would meet the needs of a modern city family. However, the tiny and dark 50 square foot galley kitchen prevented the family from gathering together and entertaining.
Ted Pratt, principal of MTP Architects, understood what the family’s needs and started brainstorming. Adjacent to the kitchen was a breakfast nook and an enclosed patio. MTP Architects saw a simple solution. By knocking down the wall separating the kitchen from the breakfast nook and the patio, MTP Architects was able to maximize the kitchen space for the family as well as improve the kitchen to dining room adjacency. The contemporary interpretation of a San Francisco kitchen blends well with the period detailing of this 1920's home. In order to capture natural light, MTP Architects choose overhead skylights, which animates the simple, yet rich materials. The modern family now has a space to eat, laugh and play.
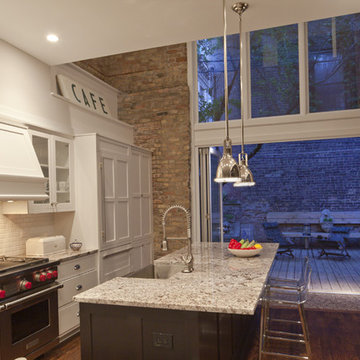
LaCantina Doors Aluminum bi-folding door system
Immagine di una cucina minimalista di medie dimensioni con lavello stile country, ante in stile shaker, ante bianche, paraspruzzi bianco, top in granito, elettrodomestici in acciaio inossidabile, parquet scuro, pavimento marrone e struttura in muratura
Immagine di una cucina minimalista di medie dimensioni con lavello stile country, ante in stile shaker, ante bianche, paraspruzzi bianco, top in granito, elettrodomestici in acciaio inossidabile, parquet scuro, pavimento marrone e struttura in muratura

Designer, Joel Snayd. Beach house on Tybee Island in Savannah, GA. This two-story beach house was designed from the ground up by Rethink Design Studio -- architecture + interior design. The first floor living space is wide open allowing for large family gatherings. Old recycled beams were brought into the space to create interest and create natural divisions between the living, dining and kitchen. The crisp white butt joint paneling was offset using the cool gray slate tile below foot. The stairs and cabinets were painted a soft gray, roughly two shades lighter than the floor, and then topped off with a Carerra honed marble. Apple red stools, quirky art, and fun colored bowls add a bit of whimsy and fun.
Wall Color: SW extra white 7006
Stair Run Color: BM Sterling 1591
Floor: 6x12 Squall Slate (local tile supplier)
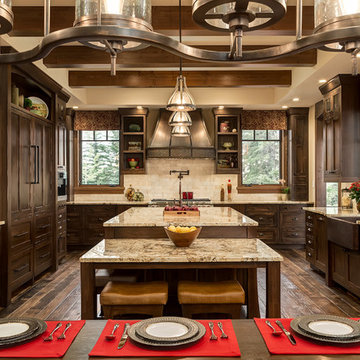
Photographer: Calgary Photos
Builder: www.timberstoneproperties.ca
Idee per una grande cucina rustica con lavello stile country, ante in stile shaker, ante in legno bruno, top in granito, paraspruzzi beige, elettrodomestici da incasso, parquet scuro, paraspruzzi in travertino e struttura in muratura
Idee per una grande cucina rustica con lavello stile country, ante in stile shaker, ante in legno bruno, top in granito, paraspruzzi beige, elettrodomestici da incasso, parquet scuro, paraspruzzi in travertino e struttura in muratura
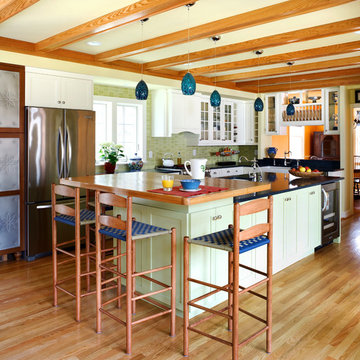
A family kitchen with a focus on the yard was the Owner’s intent. Plus some space to cloister away in private luxury. Down went the useless undersized garage, and up went a two story addition. With space to drop off incoming junk, space to eat, space to lounge, space to work, and a connection to a new patio, the kitchen fulfills the goal of a room to live in. Perched above with windows all around, the new Owner’s Suite . . .
Photographs © Stacy Zarin-Goldberg
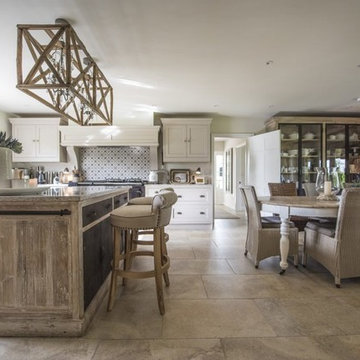
Project Type: Renovation of Family Country Home
Services: Home Design Consultation, Colour Scheme, Soft Furnishings, Flooring, Furniture & Accessories
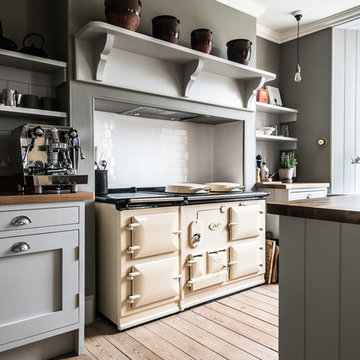
Martin Kauffman Photography http://www.martinkaufmann.dk/
Immagine di una cucina country con ante in stile shaker, ante grigie, paraspruzzi bianco, parquet chiaro, top in legno e struttura in muratura
Immagine di una cucina country con ante in stile shaker, ante grigie, paraspruzzi bianco, parquet chiaro, top in legno e struttura in muratura
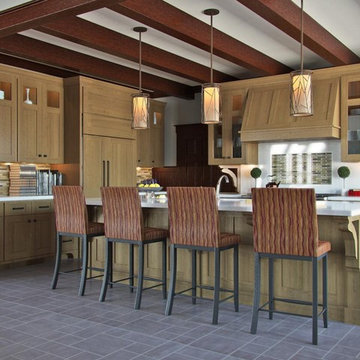
This design began with the choice of a simple Shaker style door for the cabinets, complemented by tall but plain crown molding. Somewhat more detailed carved wooden brackets support the island countertop and glass-front wall cabinets. A warm earth-colored stain with subtle burnishing gives the cabinetry a slight appearance of age without any overt distressing or glazing. Meanwhile, engineered quartz counters, a glass-and-stone mosaic tile backsplash, and a stainless steel faucet and sink introduce contemporary materials and sleek lines. These items also add texture and color to the room: the shine of metal, the glint of glass, the gray and white of the counter, and the creams, tans and blue-grays of the backsplash. Gray painted walls and gray ceramic tile floors pick up on the colors of the countertop and backsplash. Bar stools upholstered in a striped rust-and-gold fabric and pendant lights with amber-colored shades provide a bolder pop of color. With a roomy island that seats four and a 48-inch range with double oven, this kitchen can handle some serious cooking and entertaining.
Copyright Kitchens.com
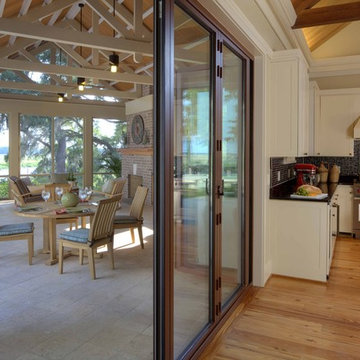
Idee per una grande cucina stile rurale con elettrodomestici in acciaio inossidabile, ante in stile shaker, ante bianche, paraspruzzi nero, paraspruzzi con piastrelle a mosaico, lavello sottopiano, top in granito, pavimento in legno massello medio e struttura in muratura

The kitchen features custom cherry cabinetry and Metawi tiles in an Arts and Crafts style
Esempio di una cucina stile rurale di medie dimensioni con top in legno, ante in legno scuro, lavello stile country, ante in stile shaker, paraspruzzi bianco, paraspruzzi in gres porcellanato, elettrodomestici da incasso, pavimento in legno massello medio e struttura in muratura
Esempio di una cucina stile rurale di medie dimensioni con top in legno, ante in legno scuro, lavello stile country, ante in stile shaker, paraspruzzi bianco, paraspruzzi in gres porcellanato, elettrodomestici da incasso, pavimento in legno massello medio e struttura in muratura
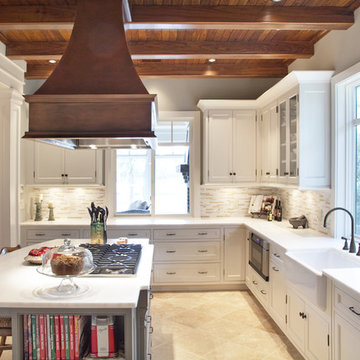
This kitchen was part of a remodel project on Kiawah Island, SC done in a simple white beaded inset doorstyle with contrasting soft grey island that matches the custom built in china hutches seen from the kitchen.
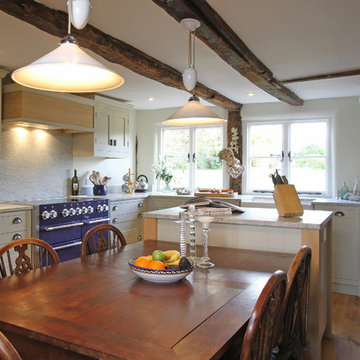
This kitchen used an in-frame design with mainly one painted colour, that being the Farrow & Ball Old White. This was accented with natural oak on the island unit pillars and on the bespoke cooker hood canopy. The Island unit features slide away tray storage on one side with tongue and grove panelling most of the way round. All of the Cupboard internals in this kitchen where clad in a Birch veneer.
The main Focus of the kitchen was a Mercury Range Cooker in Blueberry. Above the Mercury cooker was a bespoke hood canopy designed to be at the correct height in a very low ceiling room. The sink and tap where from Franke, the sink being a VBK 720 twin bowl ceramic sink and a Franke Venician tap in chrome.
The whole kitchen was topped of in a beautiful granite called Ivory Fantasy in a 30mm thickness with pencil round edge profile.
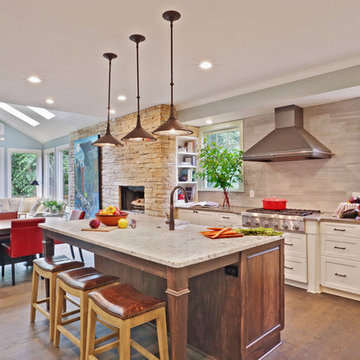
View of kitchen looking back toward seating area.
photo: Tracy Witherspoon
Idee per una grande cucina chic con lavello stile country, ante in stile shaker, ante bianche, top in quarzo composito, paraspruzzi grigio, elettrodomestici in acciaio inossidabile, pavimento in legno massello medio, paraspruzzi in pietra calcarea e struttura in muratura
Idee per una grande cucina chic con lavello stile country, ante in stile shaker, ante bianche, top in quarzo composito, paraspruzzi grigio, elettrodomestici in acciaio inossidabile, pavimento in legno massello medio, paraspruzzi in pietra calcarea e struttura in muratura
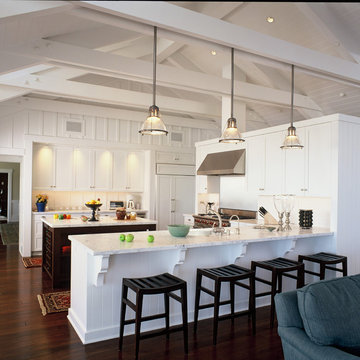
Ispirazione per una grande cucina stile marinaro con elettrodomestici da incasso, top in marmo, lavello sottopiano, ante bianche, paraspruzzi bianco, parquet scuro, ante in stile shaker, paraspruzzi in legno e struttura in muratura
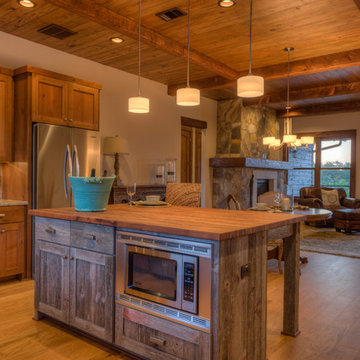
Builder is Legacy DCS, Development is The Reserve at Lake Travis, designer is Carrie Brewer, cabinetry is Austin Woodworks, Photography is James Bruce.
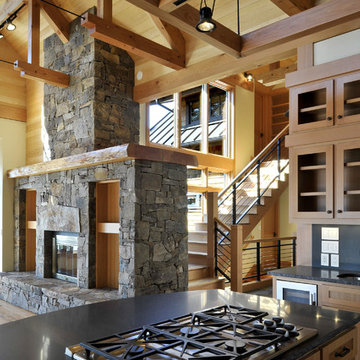
Ispirazione per una cucina ad ambiente unico rustica con ante in stile shaker, ante in legno chiaro, top in quarzo composito e struttura in muratura
Cucine con ante in stile shaker e struttura in muratura - Foto e idee per arredare
1