Cucine con ante in legno bruno e elettrodomestici colorati - Foto e idee per arredare
Filtra anche per:
Budget
Ordina per:Popolari oggi
241 - 260 di 580 foto
1 di 3
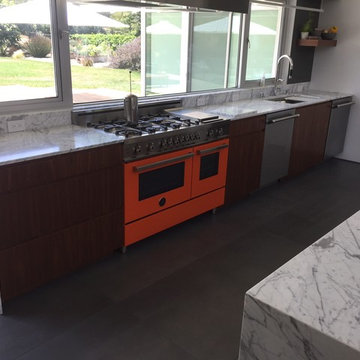
Esempio di una cucina minimal di medie dimensioni con lavello sottopiano, pavimento grigio, ante lisce, ante in legno bruno, top in marmo, paraspruzzi a finestra e elettrodomestici colorati
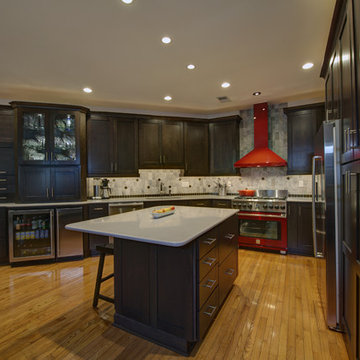
The large island provides additional cabinetry and also another place to perch when gathering.
Immagine di una grande cucina contemporanea con elettrodomestici colorati, lavello sottopiano, ante in stile shaker, ante in legno bruno, top in quarzo composito, paraspruzzi grigio, paraspruzzi con piastrelle diamantate e pavimento in legno massello medio
Immagine di una grande cucina contemporanea con elettrodomestici colorati, lavello sottopiano, ante in stile shaker, ante in legno bruno, top in quarzo composito, paraspruzzi grigio, paraspruzzi con piastrelle diamantate e pavimento in legno massello medio
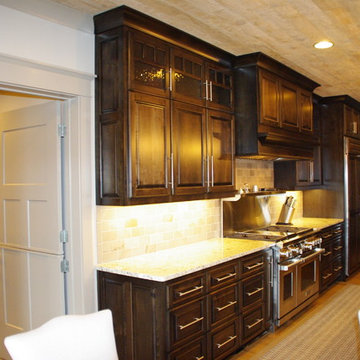
Completed Kitchen. Highlights - Pendant Lighting, Hardwood Flooring, Dark Oak Recessed Panel Cabinets, Tongue and Groove Wood Ceiling. Photo Chris Ashley.
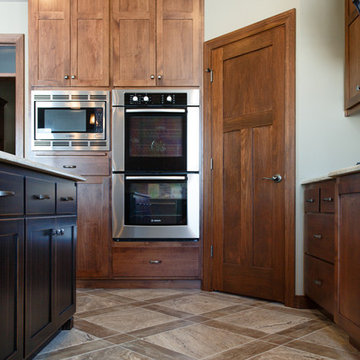
This craftsman style home is extremely detail oriented with its custom tile layouts and designer backsplashes. Both detail and design have come together to innovatively create this stylish gem.
Mary Santaga
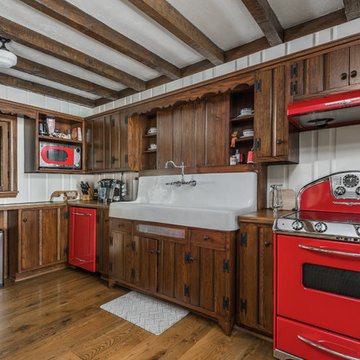
Kitchen in the guest house
Idee per una cucina a L classica con lavello stile country, ante in legno bruno, top in legno, paraspruzzi bianco, elettrodomestici colorati e parquet scuro
Idee per una cucina a L classica con lavello stile country, ante in legno bruno, top in legno, paraspruzzi bianco, elettrodomestici colorati e parquet scuro
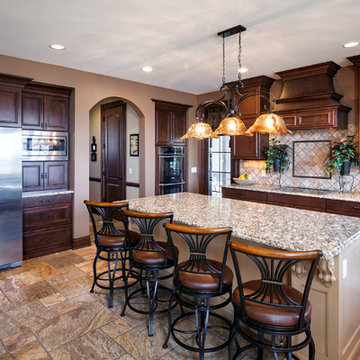
To the manor born… or at least it will feel like it in this elegant yet easygoing French Country home designed by Visbeen Architects with a busy family who wants the best of the past and the present in mind. Drawn from both French and English traditional architecture, this two-story 5,463-square-foot home is a pleasing and timeless blend of two perennially popular styles.
Driving up the circular driveway, the home’s front façade impresses with its distinctive details, including a covered porch, iron and stone accents, a roofline with multiple peaks, large windows and its central turret capping two bay windows. The back is no less eye-catching, with a series of large central windows on all three floors overlooking the backyard, two private balconies and both a covered second-floor screen porch and an open-air main-level patio perfect for al fresco entertaining.
There’s magic on the inside too. The expansive 2,900-square-foot main level revolves around a welcoming two-story foyer with a grand curved staircase that leads into the rest of the luxurious yet not excessive floor plan. Highlights of the public spaces on the left include a spacious two-story light-filled living room with a wall of windows overlooking the backyard and a fireplace, an adjacent dining room perfect for entertaining with its own deck, and a open-plan kitchen with central island, convenient home management area and walk-in pantry. A nearby screened porch is the perfect place for enjoying outdoors meals bug-free. Private rooms are concentrated on the first-floor’s right side, with a secluded master suite that includes spa-like bath with his and her vanities and a large tub as well as a private balcony, large walk-in closet and secluded nearby study/office.
Upstairs, another 1,100 square feet of living space is designed with family living in mind, including two bedrooms, each with private bath and large closet, and a convenient kids study with peaked ceiling overlooking the street. The central circular staircase leads to another 1,800 square-feet in the lower level, with a large family room with kitchen /bar, a guest bedroom suite, a handy exercise area and access to a nearby covered patio.
Photographer: Brad Gillette
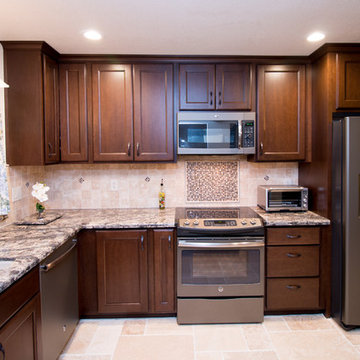
Hazel cabinetry with black glaze, Cambria Langdon quartz with waterfall edge, GE Slate appliances, Kohler Langlade sink in sandbar, Kohler Bellera faucet in vibrant stainless, Durango Cream tumbled stone with glass mosaic inserts, Travertine floor in Versailles pattern.
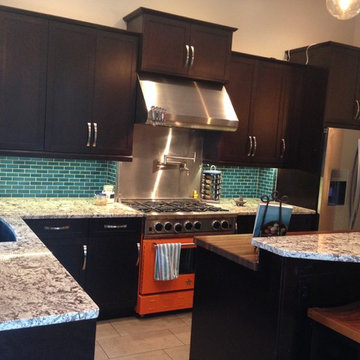
Foto di una cucina boho chic chiusa e di medie dimensioni con lavello sottopiano, ante in stile shaker, ante in legno bruno, top in granito, paraspruzzi blu, paraspruzzi con lastra di vetro, elettrodomestici colorati e pavimento con piastrelle in ceramica
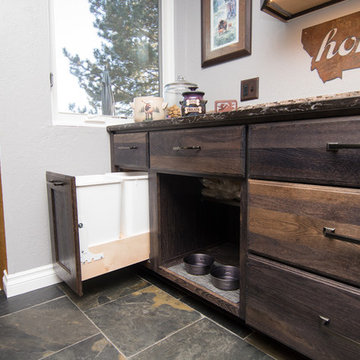
Woodland Cabinetry
Foto di una cucina rustica di medie dimensioni con lavello sottopiano, ante in legno bruno, top in quarzo composito, paraspruzzi beige, paraspruzzi con piastrelle in ceramica, elettrodomestici colorati, pavimento marrone, top marrone, pavimento in ardesia e ante di vetro
Foto di una cucina rustica di medie dimensioni con lavello sottopiano, ante in legno bruno, top in quarzo composito, paraspruzzi beige, paraspruzzi con piastrelle in ceramica, elettrodomestici colorati, pavimento marrone, top marrone, pavimento in ardesia e ante di vetro
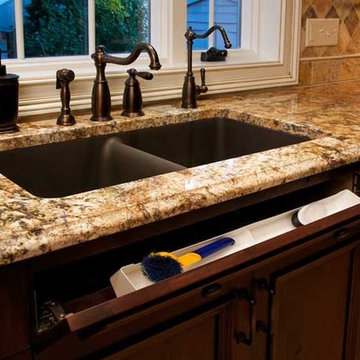
Tip out storage tray for sink items.
PHOTO CREDIT: John Ray
Foto di una cucina abitabile classica con lavello sottopiano, ante lisce, ante in legno bruno, paraspruzzi beige, paraspruzzi con piastrelle in pietra e elettrodomestici colorati
Foto di una cucina abitabile classica con lavello sottopiano, ante lisce, ante in legno bruno, paraspruzzi beige, paraspruzzi con piastrelle in pietra e elettrodomestici colorati
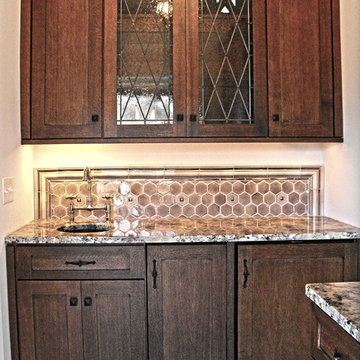
Esempio di una cucina a L stile americano chiusa e di medie dimensioni con lavello stile country, ante con riquadro incassato, ante in legno bruno, top in marmo, paraspruzzi grigio, paraspruzzi con piastrelle in terracotta, elettrodomestici colorati, pavimento con piastrelle in ceramica e nessuna isola
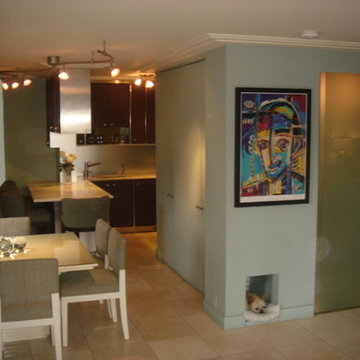
A very old 1940's interior was converted to a very contemporary, clean lined open floor concept. Owner loved his animals and made a special nook and home for him.
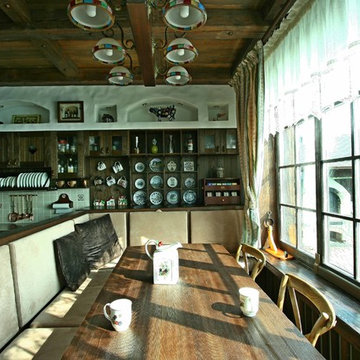
Foto di una cucina rustica con ante con riquadro incassato, ante in legno bruno, paraspruzzi multicolore e elettrodomestici colorati
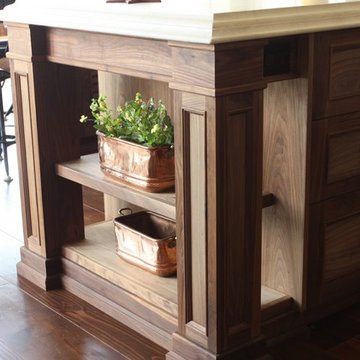
Angie Lorimer
Immagine di una grande cucina minimal con lavello sottopiano, ante con riquadro incassato, ante in legno bruno, top in marmo, paraspruzzi con piastrelle in ceramica, elettrodomestici colorati, parquet scuro e 2 o più isole
Immagine di una grande cucina minimal con lavello sottopiano, ante con riquadro incassato, ante in legno bruno, top in marmo, paraspruzzi con piastrelle in ceramica, elettrodomestici colorati, parquet scuro e 2 o più isole
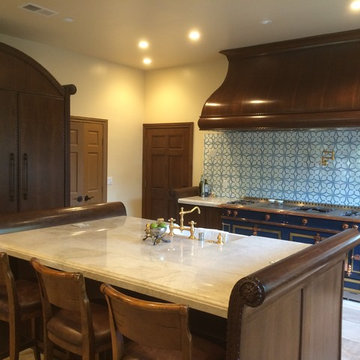
Very elegant one of a kind custom kitchen, cabinetry, La Cornue range , Gaganau appliances, quartzite counter tops, custom glass splash tile almost done waiting on artist to complete custom light fixtures, stay tuned. Laguna Niguel, Ca.
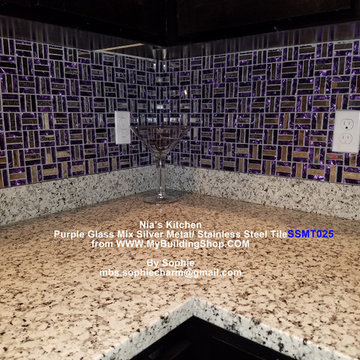
Purple Glass Silver Metal Stainless Steel Mosaic Kitchen Wall Tile
Idee per una cucina moderna di medie dimensioni con lavello a doppia vasca, ante lisce, ante in legno bruno, top in granito, paraspruzzi multicolore, paraspruzzi con piastrelle di vetro, elettrodomestici colorati e pavimento in mattoni
Idee per una cucina moderna di medie dimensioni con lavello a doppia vasca, ante lisce, ante in legno bruno, top in granito, paraspruzzi multicolore, paraspruzzi con piastrelle di vetro, elettrodomestici colorati e pavimento in mattoni
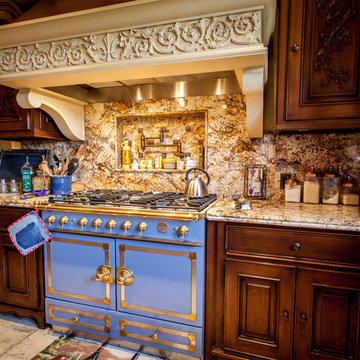
Idee per un'ampia cucina classica con ante con riquadro incassato, ante in legno bruno, top in granito, paraspruzzi multicolore e elettrodomestici colorati
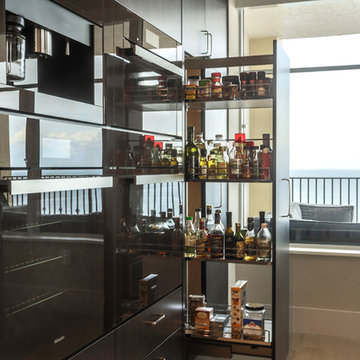
Brandi Image Photography
Foto di una cucina design di medie dimensioni con lavello sottopiano, ante lisce, ante in legno bruno, top in quarzite, paraspruzzi in lastra di pietra, elettrodomestici colorati e pavimento in gres porcellanato
Foto di una cucina design di medie dimensioni con lavello sottopiano, ante lisce, ante in legno bruno, top in quarzite, paraspruzzi in lastra di pietra, elettrodomestici colorati e pavimento in gres porcellanato
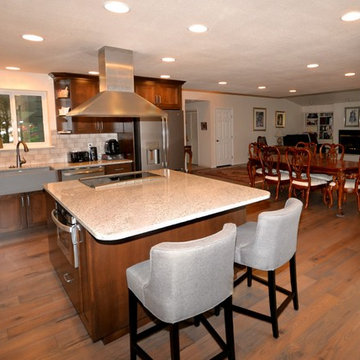
We removed cabinets separating the kitchen and the informal dining room, as well as a front entry coat closet and low soffit ceilings to open up this small kitchen. A rarely used wet bar by the front door was changed into a coat closet to make up for removing the entry closet.
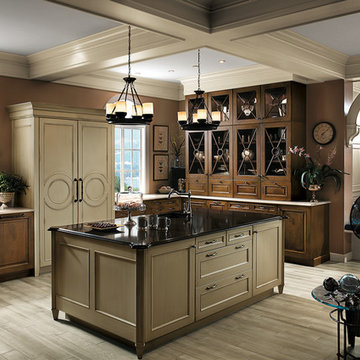
Enjoy preparing meals and spending time with your loved ones with this beautiful Hudson Valley Wood-Mode product.
Immagine di una grande cucina tradizionale con lavello da incasso, ante di vetro, ante in legno bruno, top in superficie solida, elettrodomestici colorati e parquet chiaro
Immagine di una grande cucina tradizionale con lavello da incasso, ante di vetro, ante in legno bruno, top in superficie solida, elettrodomestici colorati e parquet chiaro
Cucine con ante in legno bruno e elettrodomestici colorati - Foto e idee per arredare
13