Cucine con ante in legno bruno e elettrodomestici colorati - Foto e idee per arredare
Filtra anche per:
Budget
Ordina per:Popolari oggi
1 - 20 di 579 foto
1 di 3

Karl Neumann Photography
Ispirazione per una grande cucina rustica con lavello sottopiano, ante con riquadro incassato, ante in legno bruno, paraspruzzi marrone, parquet chiaro, top in rame, paraspruzzi con piastrelle diamantate, elettrodomestici colorati e pavimento marrone
Ispirazione per una grande cucina rustica con lavello sottopiano, ante con riquadro incassato, ante in legno bruno, paraspruzzi marrone, parquet chiaro, top in rame, paraspruzzi con piastrelle diamantate, elettrodomestici colorati e pavimento marrone
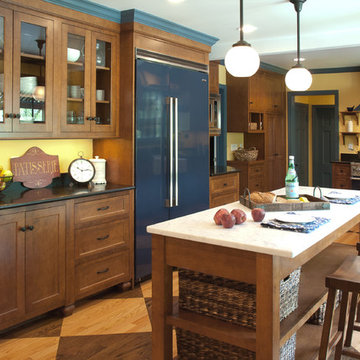
Eldon Brugger
Foto di una cucina country chiusa con lavello stile country, ante di vetro, ante in legno bruno, elettrodomestici colorati e pavimento in legno massello medio
Foto di una cucina country chiusa con lavello stile country, ante di vetro, ante in legno bruno, elettrodomestici colorati e pavimento in legno massello medio

Kitchen breakfast area
Esempio di una cucina a L stile americano chiusa e di medie dimensioni con lavello sottopiano, ante in stile shaker, ante in legno bruno, top in saponaria, paraspruzzi bianco, paraspruzzi con piastrelle diamantate, elettrodomestici colorati, pavimento in pietra calcarea, nessuna isola, pavimento nero e top nero
Esempio di una cucina a L stile americano chiusa e di medie dimensioni con lavello sottopiano, ante in stile shaker, ante in legno bruno, top in saponaria, paraspruzzi bianco, paraspruzzi con piastrelle diamantate, elettrodomestici colorati, pavimento in pietra calcarea, nessuna isola, pavimento nero e top nero
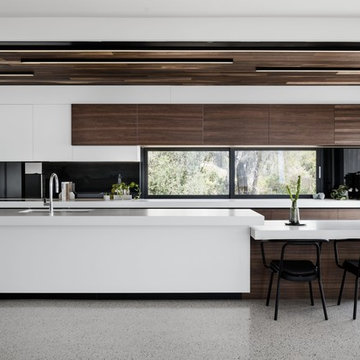
Tom Blachford
Foto di una cucina minimal con lavello sottopiano, ante lisce, ante in legno bruno, paraspruzzi nero, paraspruzzi a finestra, elettrodomestici colorati, pavimento grigio e top bianco
Foto di una cucina minimal con lavello sottopiano, ante lisce, ante in legno bruno, paraspruzzi nero, paraspruzzi a finestra, elettrodomestici colorati, pavimento grigio e top bianco
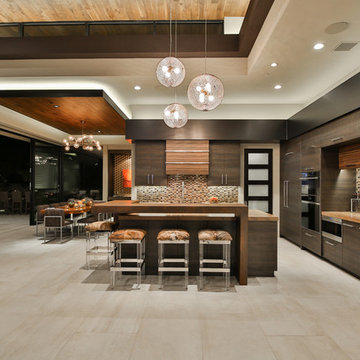
Trent Teigan
Esempio di una cucina design di medie dimensioni con lavello sottopiano, ante lisce, ante in legno bruno, top in quarzite, paraspruzzi multicolore, paraspruzzi con piastrelle a mosaico, elettrodomestici colorati, pavimento in gres porcellanato e pavimento beige
Esempio di una cucina design di medie dimensioni con lavello sottopiano, ante lisce, ante in legno bruno, top in quarzite, paraspruzzi multicolore, paraspruzzi con piastrelle a mosaico, elettrodomestici colorati, pavimento in gres porcellanato e pavimento beige

Ispirazione per una cucina industriale di medie dimensioni con lavello sottopiano, ante in stile shaker, ante in legno bruno, top in quarzite, paraspruzzi bianco, paraspruzzi con piastrelle di cemento, elettrodomestici colorati, pavimento in linoleum e penisola
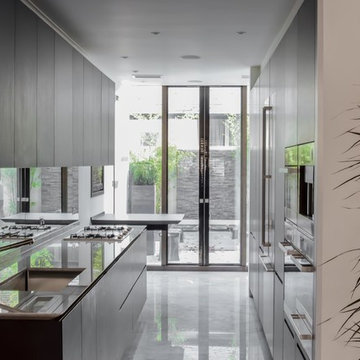
Contemporary Galley style kitchen, with full height storage. Dark finishes to joinery.
Photographed by HONE Studio
Esempio di una cucina parallela design chiusa e di medie dimensioni con lavello da incasso, ante lisce, ante in legno bruno, top in marmo, paraspruzzi a effetto metallico, paraspruzzi a specchio, elettrodomestici colorati, penisola e pavimento bianco
Esempio di una cucina parallela design chiusa e di medie dimensioni con lavello da incasso, ante lisce, ante in legno bruno, top in marmo, paraspruzzi a effetto metallico, paraspruzzi a specchio, elettrodomestici colorati, penisola e pavimento bianco

This amazing old house was in need of something really special and by mixing a couple of antiques with modern dark Eggersmann units we have a real stand out kitchen that looks like no other we have ever done. What a joy to work with such a visionary client and on such a beautiful home.
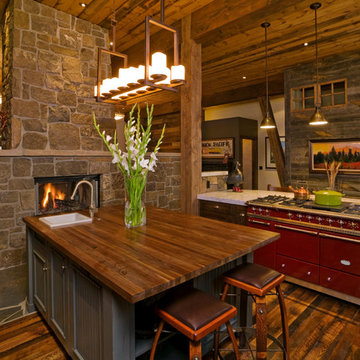
This was a rustic walnut kitchen we built for Jessen Construction. The Island is painted a custom blue grey color that the homeowner chose. The island top is walnut. The range is by Lacanche.
The photograph is by Tim Murphy Photography.

Foto di un grande cucina con isola centrale country con lavello da incasso, ante in stile shaker, ante in legno bruno, top in granito, paraspruzzi bianco, paraspruzzi con piastrelle in ceramica, elettrodomestici colorati, pavimento con piastrelle in ceramica, pavimento grigio, top nero e soffitto a volta
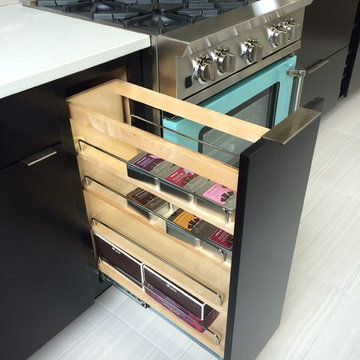
Cabinets:
Waypoint Cabinetry | Maple Espresso & Painted Stone
Countertops:
Caeserstone Countertops - Alpine Mist and
Leathered Lennon Granite
Backsplash:
Topcu Wooden White Marble
Plumbing: Blanco and Shocke
Stove and Hood:
Blue Star
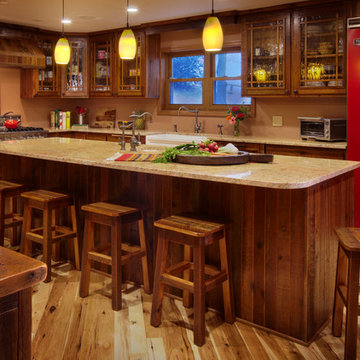
Foto di una cucina stile rurale con lavello stile country, ante di vetro, ante in legno bruno, elettrodomestici colorati, top in granito e parquet chiaro
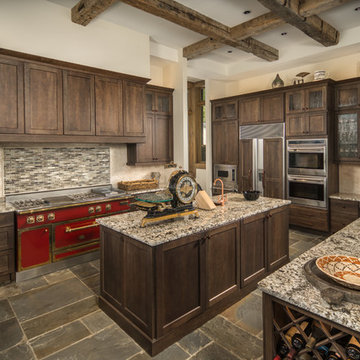
Ispirazione per una cucina rustica con ante in stile shaker, ante in legno bruno, paraspruzzi multicolore, paraspruzzi con piastrelle a mosaico, elettrodomestici colorati, pavimento grigio e top multicolore
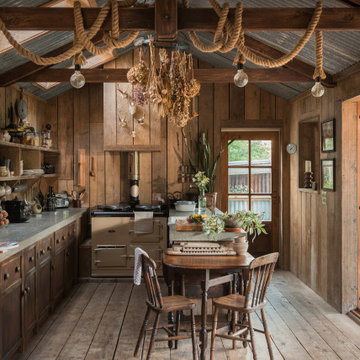
Esempio di una cucina ad ambiente unico stile rurale di medie dimensioni con lavello da incasso, ante con riquadro incassato, ante in legno bruno, top in granito, paraspruzzi marrone, paraspruzzi in legno, elettrodomestici colorati, pavimento in legno massello medio, pavimento marrone e top grigio

Beautiful kitchen remodel in a 1950's mis century modern home in Yellow Springs Ohio The Teal accent tile really sets off the bright orange range hood and stove.
Photo Credit, Kelly Settle Kelly Ann Photography

Custom island and plaster hood take center stage in this kitchen remodel. Design by: Alison Giese Interiors
Immagine di un grande cucina con isola centrale classico chiuso con lavello sottopiano, ante a filo, ante in legno bruno, top in quarzite, paraspruzzi grigio, paraspruzzi in lastra di pietra, elettrodomestici colorati, pavimento in legno massello medio, pavimento marrone, top grigio e soffitto in perlinato
Immagine di un grande cucina con isola centrale classico chiuso con lavello sottopiano, ante a filo, ante in legno bruno, top in quarzite, paraspruzzi grigio, paraspruzzi in lastra di pietra, elettrodomestici colorati, pavimento in legno massello medio, pavimento marrone, top grigio e soffitto in perlinato
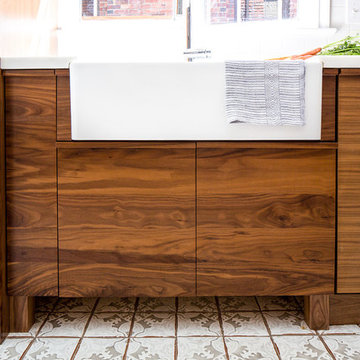
Designed by Distinctive Kitchens Seattle.
For the Admiral Tudor kitchen, we wanted a rich, textured feel with exquisite detail and carefully considered construction. The custom walnut cabinetry plays beautifully with the Lacanche range in Armor, and the simple backsplash allows the calacatta marble countertop to take top billing The end result is one of the most unique, gorgeous and functional kitchens we've ever designed.
Photo by Wynne Earle Photography
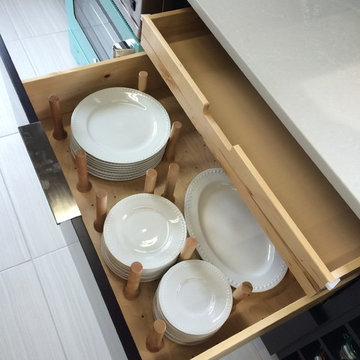
Cabinets:
Waypoint Cabinetry | Maple Espresso & Painted Stone
Countertops:
Caeserstone Countertops - Alpine Mist and
Leathered Lennon Granite
Backsplash:
Topcu Wooden White Marble
Plumbing: Blanco and Shocke
Stove and Hood:
Blue Star

This luxury dream kitchen was the vision of Diane Berry for her retired clients based in Cheshire. They wanted a kitchen that had lots of worktop and storage space, an island and space for a TV and a couple of chairs and two dining tables one large for entertaining and a small area for casual dining for two to six.
The design has an extra tall extension to help bring in a feeling of light and space, allowing natural light to flood to the back of the room. Diane used some amazing materials, the dark oak cross grain doors, Dekton concrete worktops and Miele graphite grey ovens. Buster and Punch pendant lights add the finishing touches and some amazing pieces of modern art add the personality of the clients.
Super large format floor tiles bring a simple calm base for the room and help with the work factor of the fully mitred Dekton island, the angled knee recess for the bar stools draws in the angled ceiling and roof lights above the bookcase, and in this area Acupanel vertical timber wall neatly opens to allow access to service neatly concealed behind.
Diane Berry and her team worked closely with Prime construction ltd who carried out the construction works, lots of hard work by many tradesmen brought this dream kitchen to fruition.

By removing a wall, the kitchen was opened up to both the dining room and living room. A structural column for the building was in the middle of the space; by covering it in wood paneling, the column became a distinctive architecture feature helping to define the space. To add lighting to a concrete ceiling, a false ceiling clad in wood was designed to allow for LED can lights; the cove was curved to match the shape of the building. Hardware restored from Broyhill Brasilia furniture was used as cabinet pulls, and the unit’s original Lightolier ceiling light fixtures were rewired and replated.
Cucine con ante in legno bruno e elettrodomestici colorati - Foto e idee per arredare
1