Cucine con ante con bugna sagomata e pavimento in sughero - Foto e idee per arredare
Filtra anche per:
Budget
Ordina per:Popolari oggi
121 - 140 di 330 foto
1 di 3
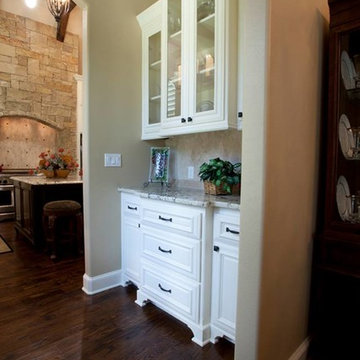
David Whi
Esempio di una grande cucina tradizionale con ante con bugna sagomata, ante bianche, top in granito, paraspruzzi beige, paraspruzzi con piastrelle in terracotta, elettrodomestici in acciaio inossidabile e pavimento in sughero
Esempio di una grande cucina tradizionale con ante con bugna sagomata, ante bianche, top in granito, paraspruzzi beige, paraspruzzi con piastrelle in terracotta, elettrodomestici in acciaio inossidabile e pavimento in sughero
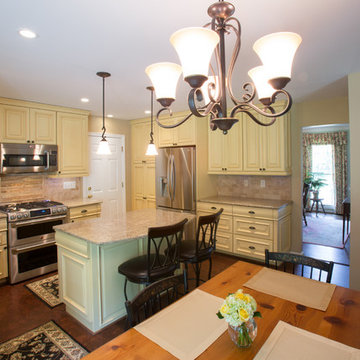
Ispirazione per una cucina classica di medie dimensioni con lavello sottopiano, ante con bugna sagomata, ante gialle, top in quarzo composito, paraspruzzi beige, paraspruzzi in travertino, elettrodomestici in acciaio inossidabile e pavimento in sughero
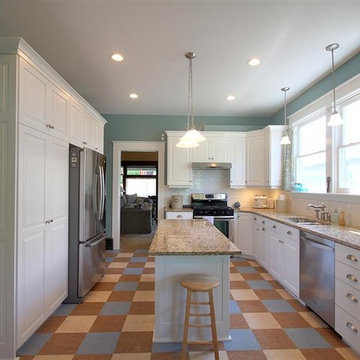
Simple country kitchen. Photo by Renovation Design Group. All rights reserved.
Ispirazione per una cucina classica di medie dimensioni con lavello a doppia vasca, ante con bugna sagomata, ante bianche, top in granito, paraspruzzi bianco, paraspruzzi con piastrelle diamantate, elettrodomestici in acciaio inossidabile e pavimento in sughero
Ispirazione per una cucina classica di medie dimensioni con lavello a doppia vasca, ante con bugna sagomata, ante bianche, top in granito, paraspruzzi bianco, paraspruzzi con piastrelle diamantate, elettrodomestici in acciaio inossidabile e pavimento in sughero
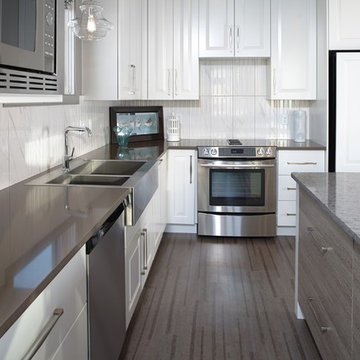
Esempio di una cucina classica di medie dimensioni con lavello da incasso, ante con bugna sagomata, ante bianche, top in quarzite, paraspruzzi bianco, paraspruzzi con piastrelle in ceramica, elettrodomestici in acciaio inossidabile e pavimento in sughero
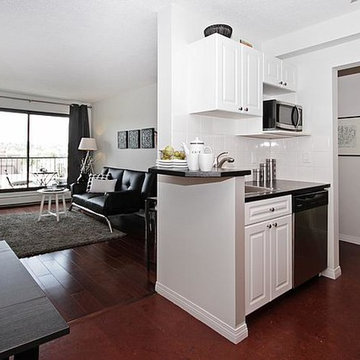
Staged and sold in 4 days!
Photos: Obeo
Idee per una piccola cucina classica con lavello da incasso, ante con bugna sagomata, ante bianche, paraspruzzi bianco, paraspruzzi con piastrelle in ceramica, elettrodomestici in acciaio inossidabile e pavimento in sughero
Idee per una piccola cucina classica con lavello da incasso, ante con bugna sagomata, ante bianche, paraspruzzi bianco, paraspruzzi con piastrelle in ceramica, elettrodomestici in acciaio inossidabile e pavimento in sughero
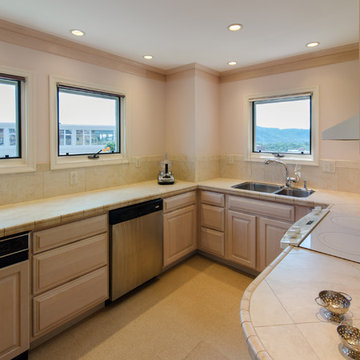
John Magor
Foto di una piccola cucina ad U contemporanea chiusa con lavello sottopiano, ante con bugna sagomata, ante in legno chiaro, top piastrellato, paraspruzzi beige, paraspruzzi in gres porcellanato, elettrodomestici in acciaio inossidabile, pavimento in sughero e nessuna isola
Foto di una piccola cucina ad U contemporanea chiusa con lavello sottopiano, ante con bugna sagomata, ante in legno chiaro, top piastrellato, paraspruzzi beige, paraspruzzi in gres porcellanato, elettrodomestici in acciaio inossidabile, pavimento in sughero e nessuna isola
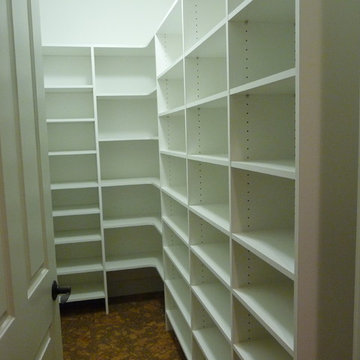
Open concept kitchen to dining and living space. Granite counters with black granite sink. Note the cork floor. The artist- owner eventually finished the backsplash using broken china in a wonderful light colored pattern.
Pantry closet
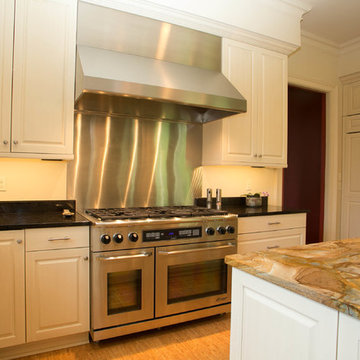
Eileen Casey
Esempio di una grande cucina con lavello sottopiano, ante con bugna sagomata, ante bianche, top in granito, elettrodomestici in acciaio inossidabile e pavimento in sughero
Esempio di una grande cucina con lavello sottopiano, ante con bugna sagomata, ante bianche, top in granito, elettrodomestici in acciaio inossidabile e pavimento in sughero
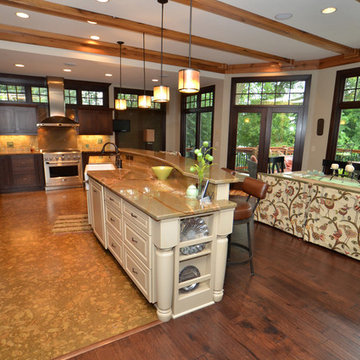
Cabinets supplied by Dura Supreme Cabinetry. Rathbun photography
Esempio di un'ampia cucina classica con lavello stile country, ante con bugna sagomata, ante bianche, top in granito, paraspruzzi con piastrelle in pietra, elettrodomestici in acciaio inossidabile e pavimento in sughero
Esempio di un'ampia cucina classica con lavello stile country, ante con bugna sagomata, ante bianche, top in granito, paraspruzzi con piastrelle in pietra, elettrodomestici in acciaio inossidabile e pavimento in sughero
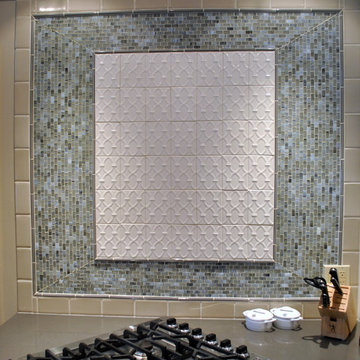
This is a kitchen renovation where we used the existing cabinetry. Most of it was painted a cream color, but some of the cabinets were moved to create a separate work space. We used marble as the counter top and a pale wedge wood blue for the cabinets to define the space. There is also a beautiful clear leaded glass design in the wall above this space. We designed a feature tile wall near the range top and added a desk w/ shelving. The kitchen has a large table w/ custom upholstered chairs and a dark brown cork floor.
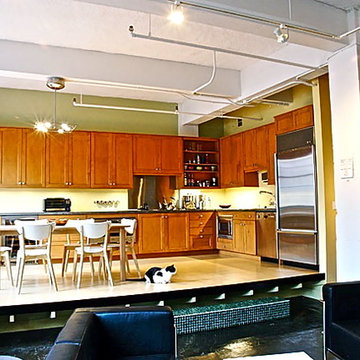
The existing condominium was spacious, but lacked definition. It was simply too rambling and shapeless to be comfortable or functional. The existing builder-grade kitchen did not have enough counter or cabinet space. And the existing window sills were too high to appreciate the views outside.
To accommodate our clients' needs, we carved out the spaces and gave subtle definition to its boundaries without obstructing the views within or diminishing the sense of spaciousness. We raised the kitchen and dining space on a low platform to define it as well as to define the space of the adjacent living area. The platform also allowed better views to the exterior. We designed and fabricated custom concrete countertops for the kitchen and master bath. The concrete ceilings were sprayed with sound attenuating insulation to abate the echoes.
The master bath underwent a transformation. To enlarge the feel of the space, we designed and fabricated custom shallow vanity cabinets and a concrete countertop. Protruding from the countertop is the curve of a generous semi-encased porcelain sink. The shower is a room of glass mosaic tiles. The mirror is a simple wall mirror with polished square edges topped by a sleek fluorescent vanity light with a high CRI.
This project was published in New Orleans Homes and Lifestyles magazine.
photo: Volume Zero LLC
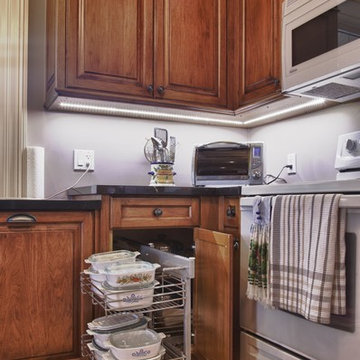
Ispirazione per una cucina chic di medie dimensioni con lavello stile country, ante con bugna sagomata, ante in legno scuro, top in quarzo composito, elettrodomestici bianchi, pavimento in sughero, nessuna isola e paraspruzzi grigio
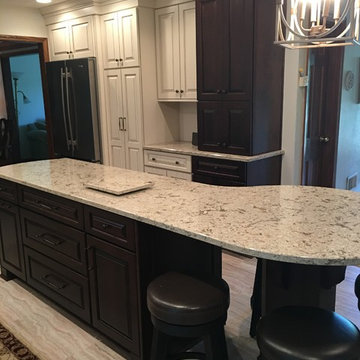
Idee per una cucina classica di medie dimensioni con lavello sottopiano, ante con bugna sagomata, ante bianche, top in quarzo composito, paraspruzzi bianco, paraspruzzi con piastrelle a mosaico, elettrodomestici in acciaio inossidabile e pavimento in sughero
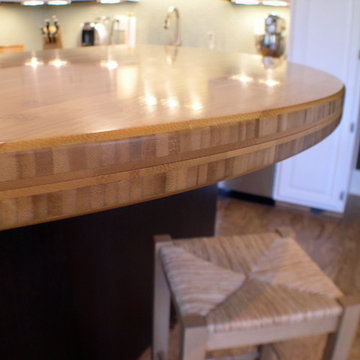
Bamboo table top.
Pete Cooper/Spring Creek Design
Esempio di una piccola cucina tradizionale con ante con bugna sagomata, ante bianche, top in quarzo composito, paraspruzzi verde, paraspruzzi in gres porcellanato, elettrodomestici in acciaio inossidabile e pavimento in sughero
Esempio di una piccola cucina tradizionale con ante con bugna sagomata, ante bianche, top in quarzo composito, paraspruzzi verde, paraspruzzi in gres porcellanato, elettrodomestici in acciaio inossidabile e pavimento in sughero
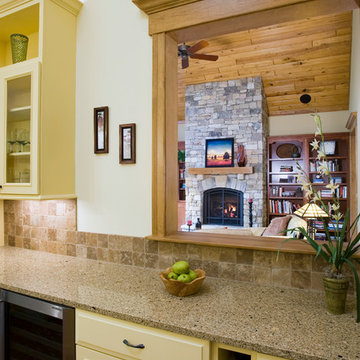
Immagine di una cucina american style con lavello sottopiano, ante con bugna sagomata, ante bianche, paraspruzzi beige, paraspruzzi con piastrelle in ceramica, elettrodomestici in acciaio inossidabile e pavimento in sughero
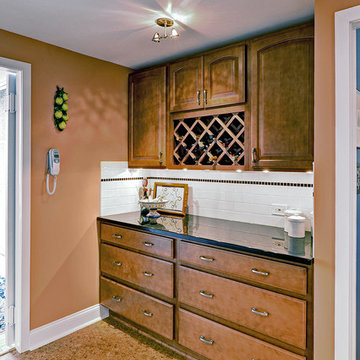
Kitchen with custom cabinetry and cork flooring.
Photo Credit: Mike Irby Photography
Esempio di una cucina contemporanea chiusa e di medie dimensioni con lavello sottopiano, ante con bugna sagomata, ante in legno scuro, top in granito, paraspruzzi bianco, paraspruzzi con piastrelle in ceramica, elettrodomestici bianchi, pavimento in sughero e nessuna isola
Esempio di una cucina contemporanea chiusa e di medie dimensioni con lavello sottopiano, ante con bugna sagomata, ante in legno scuro, top in granito, paraspruzzi bianco, paraspruzzi con piastrelle in ceramica, elettrodomestici bianchi, pavimento in sughero e nessuna isola
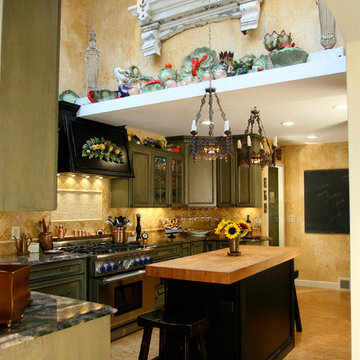
This completely custom kitchen was also an addition that joined 3 roof lines. Custom cabinetry, a 3" butcher block, copper sink, commercial grade appliances, antique lighting modified into task lighting, cork floor, and sky lights. This kitchen has been featured in several design magazines and on several home tours. photo: KC Vansen
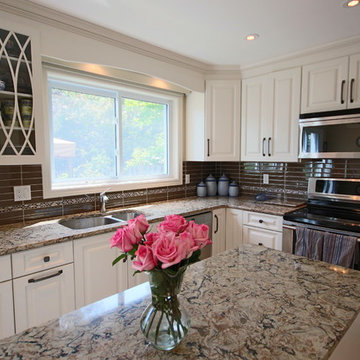
White transitional kitchen with a touch of class.
Foto di una cucina chic chiusa e di medie dimensioni con lavello sottopiano, ante con bugna sagomata, ante bianche, top in quarzo composito, paraspruzzi marrone, paraspruzzi con piastrelle di vetro e pavimento in sughero
Foto di una cucina chic chiusa e di medie dimensioni con lavello sottopiano, ante con bugna sagomata, ante bianche, top in quarzo composito, paraspruzzi marrone, paraspruzzi con piastrelle di vetro e pavimento in sughero
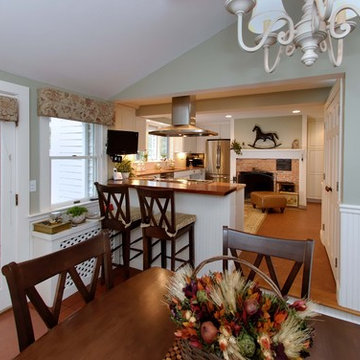
A remodeled kitchen in Taunton features KraftMaid cabinetry, a countertop by Zodiac and a Kohler sink and faucet. All products are available at Supply New England’s Kitchen & Bath Gallery.
Designed by Sabrina Dalomba of our Attleboro gallery.
www.KitchenBathGallery.com
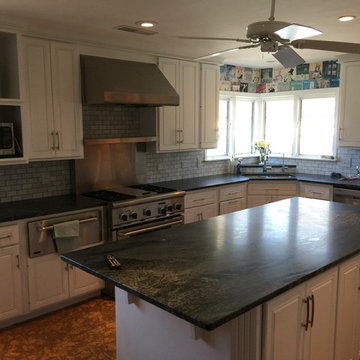
Ispirazione per una grande cucina moderna con lavello sottopiano, ante con bugna sagomata, ante bianche, top in saponaria, paraspruzzi grigio, paraspruzzi con piastrelle a mosaico, elettrodomestici in acciaio inossidabile e pavimento in sughero
Cucine con ante con bugna sagomata e pavimento in sughero - Foto e idee per arredare
7