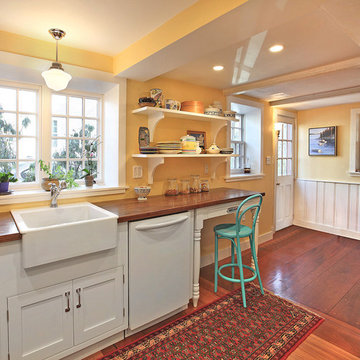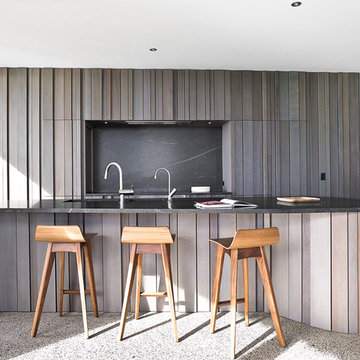Idee per arredare e decorare la cucina
La cucina è il cuore pulsante della casa. Quest’ambiente non è solo usato per cucinare ma anche per pranzare e lavorare. Inizialmente concepita come il luogo dedito al focolare, ora le attività che oggigiorno si svolgono in cucina sono svariate e al fine di soddisfarle tutte al meglio occorre considerare vari aspetti prima di progettare, ristrutturare e arredare l’ambiente. Qualsiasi sia lo stile che preferisci o i materiali che ami, tieni sempre in mente che la cucina è uno spazio da abitare giorno dopo giorno. Segui quindi questi consigli per trovare le migliori idee per trasformare la tua cucina e passare al un piano d’azione: progettare uno spazio carico di confort che possa continuare a piacere, anno dopo anno.
Come determinare il layout della cucina
Con l’aiuto di un professionista o mediante appositi software o applicazioni è possibile trovare idee per la cucina sfruttando al massimo qualsiasi spazio. A questo proposito vi sono numerose forme e soluzioni a disposizione. Se, ad esempio, la metratura è limitata, puoi optare per una cosiddetta cucina a corridoio: le due pareti contrapposte consentono di posizionare gli elettrodomestici e le stazioni di lavoro in modo tale da creare un triangolo di lavoro ottimale. Per ottenere un ulteriore piano di lavoro o di appoggio si prestano gli elementi a scomparsa, i quali si lasciano estrarre facilmente quando servono. Altri fattori da considerare sono la verticalità e gli angoli: disponi i pensili e i ripiani avvalendoti dell’intera altezza della parete e usando cestelli scorrevoli o girevoli per i punti più difficili da raggiungere. Vedrai quanto spazio puoi ricavare! Per gli ambienti più ampi puoi prediligere invece cucine con isola o penisola (ad esempio con schema ad “U” o “L”). In questo modo non solo guadagni ulteriore posto per tutto quello che vuoi avere a portata di mano, ma ottieni anche un ampio piano per lavorare o fare colazione.
Quale materiale scegliere per le ante e i piani di lavoro ?
Oltre alla scelta del layout e delle soluzioni per sistemare utensili e provviste si pone la questione dei materiali. Le opzioni sono numerose e spaziano da materiali innovativi quali i compositi, i laminati e il cemento a quelli più tradizionali quali il legno, le pietre naturali o l’acciaio. Nella scelta del materiale non bisogna limitarsi solo all’estetica ma considerare il lato funzionale: esso deve essere sì durevole e facile da pulire ma anche resistente a macchie, calore e graffi. Il laminato è sicuramente una buona soluzione per il piccolo budget. Esso è infatti duraturo e di facile manutenzione. Tuttavia non è molto resistente al calore diretto e pertanto consigliato per i mobili ma meno per i top cucina. Il punto forte dei materiali naturali è sicuramente l’estetica. Questi però sono alquanto costosi e, a dipendenza dal materiale in questione, poco resistenti a graffi e umidità. Un materiale sempre più in voga è il cemento. Esso si distingue per la sua elevata durevolezza, resistenza e facile manutenzione. L’unica pecca: può cambiare colore col passar del tempo se non viene sigillato in precedenza.
Stili di tendenza per la tua cucina
Dalle moderne alle classiche, dalle scandinave a quelle in muratura: quando si decide di rinnovare il proprio ambiente bisogna naturalmente tener conto delle principali caratteristiche e aver ben chiaro qual è l’effetto finale che si desidera ottenere. Qui di seguito trovi una panoramica delle principali tendenze negli stili per la cucina:
Cucine moderne
I moduli a scomparsa e le armadiature a colonna sono una prerogativa delle
cucine moderne, dettagli di stile perfetti per ambienti open space. Al giorno d’oggi, le armadiature sono realizzate in materiali altamente resistenti, in un costante dialogo tra qualità, estetica e praticità. Le cucine moderne sono sinonimo di spazi comodi e ben organizzati senza però rinunciare ad eleganza e raffinatezza. I colori che caratterizzano le cucine moderne spaziano dalle nuance più chiare come il bianco, il grigio e il beige a quelle più intense e decise come il color Marsala, il marrone o il nero. Il laccato è sicuramente più adatto se desideri un ambiente luminoso e particolare.
Cucine classiche
Le
cucine classiche sono caratterizzate da una forte presenza del legno, anche se anche il marmo la fa da padrone. I modelli più tendenti al country prediligono il noce e il rovere, materiali di grande impatto e qualità che vengono solitamente trattati in modo da esaltare la venatura che diventa un vero e proprio elemento decorativo. I frontali delle ante sono contraddistinte dal telaio, da bugne (disegni a rilievo) realizzato in massello o listellare. Le ante possono essere a loro volta a nido d’ape, cioè con pannello a legno intrecciato. Le soluzioni da ricreare a casa possono essere tante: ante bugnate, cappe a camino, dispense a singola o doppia anta, piattaie e cassettoni a estrazione totale e chiusura ammortizzata ai cestelli angolari.
Cucine scandinave
Una
cucina scandinava è caratterizzata da uno stile lineare ed essenziale, ante lisce e maniglie ridotte al minimo indispensabile. Le nuance che vanno per la maggiore sono quelle chiare, il bianco e l’avorio la fanno da padrone. Il total white lo ritrovi solitamente nelle basi, i pensili e le maniglie spesso abbinate al top in legno. I rivestimenti murali più adatti sono le mattonelle in ceramica, rigorosamente monocolore, con tonalità che vanno dal grigio chiaro al bianco sporco. Se desideri un effetto high-tech non dovrai far altro che installare pannelli in vetro o plexiglas, che si sposa bene con le finiture in acciaio.
Cucine in stile industriale
La
cucina in stile industriale prende ispirazione dai loft newyorkesi o dai capannoni industriali di inizio 900: mattoni a vista, acciaio e cemento sono indispensabili. I progetti più affascinanti di ristrutturazione in stile industriale si trovano all’interno di magazzini riconvertiti o vecchie fabbriche che regalano la sensazione di una casa molto creativa. Anche il legno è un materiale importante per creare questo stile. Legno chiaro o scuro, l’importante è che sia vissuto: graffi e venature si devono esporre. Non possono mancare le vetrate industriali, grandi per illuminare tutto lo spazio.
Cucine componibili
Praticissime da montare e adattabili a (quasi) tutte le forme. Le cucine componibili sono attrezzatissime e tecnologiche, soprattutto dal punto di vista dei materiali, in particolar modo se si parla del top cucina e delle ante. L’acciaio e le pietre naturali sono i rivestimenti più usati insieme ai laminati di alta qualità e i materiali tecnici, come ad esempio quelli realizzati con resine acriliche o con pietre e quarzi mescolati a resine.
Cucine in muratura
Sono caratterizzate da un piano in muratura che, rispetto ad altre tipologie, risulta più costoso. Ceramica o marmo per il piano da lavoro e legno per ante e mensole sono i materiali più utilizzati. Oggi le parti in muratura possono essere sostituite da strutture a pannelli multistrato che soppiantano i vecchi modelli. Il vantaggio più grande consiste nella completa personalizzazione, elemento fondamentale per “lavorare” meglio. Il tocco personale è fondamentale trattandosi di un luogo nel quale trascorrere momenti piacevoli con i tuoi cari. Le finiture naturali del legno danno un tocco country, mentre puoi optare per il laccato se desideri qualcosa più tendente al moderno. Se possibile, non dimenticare di dare alla cucina il tuo tocco personale. Al di là di tutto, deve essere un luogo piacevole ed accogliente dove passare momenti deliziosi con i tuoi cari.
Chiedi aiuto ad un esperto
Se le idee per il tuo progetto sono chiare, è il tempo di cercare un esperto in design della cucina della tua zona. A meno che tu non sia un esperto designer o DIY aficionado, solo un
professionista di design della cucina saprà dare forma alle tue idee. Consiglio: oltre a sfogliare le fotografie di cucine, ti consigliamo anche di leggere gli
articoli sul tema cucina che trovi all'interno del nostro magazine.


