Cucine blu - Foto e idee per arredare
Filtra anche per:
Budget
Ordina per:Popolari oggi
1 - 13 di 13 foto
1 di 3

Ispirazione per una cucina design con ante lisce, ante bianche, paraspruzzi a finestra, elettrodomestici in acciaio inossidabile, pavimento bianco, top bianco, lavello sottopiano, top in superficie solida e pavimento in cemento
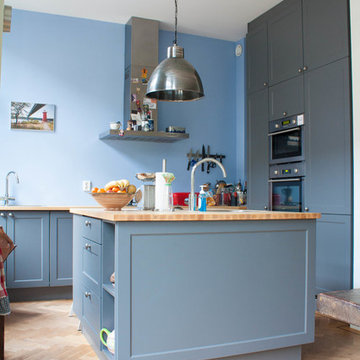
Photo: Louise de Miranda © 2014 Houzz
Idee per una cucina ad U bohémian con ante blu, elettrodomestici in acciaio inossidabile e pavimento in legno massello medio
Idee per una cucina ad U bohémian con ante blu, elettrodomestici in acciaio inossidabile e pavimento in legno massello medio

This was a full renovation of a 1920’s home sitting on a five acre lot. This is a beautiful and stately stone home whose interior was a victim of poorly thought-out, dated renovations and a sectioned off apartment taking up a quarter of the home. We changed the layout completely reclaimed the apartment and garage to make this space work for a growing family. We brought back style, elegance and era appropriate details to the main living spaces. Custom cabinetry, amazing carpentry details, reclaimed and natural materials and fixtures all work in unison to make this home complete. Our energetic, fun and positive clients lived through this amazing transformation like pros. The process was collaborative, fun, and organic.
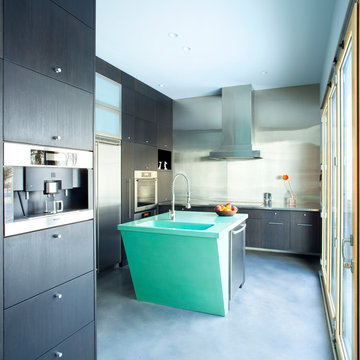
Kitchen with island accent.
Esempio di una cucina contemporanea chiusa in acciaio con lavello integrato, ante in legno bruno, paraspruzzi a effetto metallico, paraspruzzi con piastrelle di metallo e elettrodomestici in acciaio inossidabile
Esempio di una cucina contemporanea chiusa in acciaio con lavello integrato, ante in legno bruno, paraspruzzi a effetto metallico, paraspruzzi con piastrelle di metallo e elettrodomestici in acciaio inossidabile

A hip young family moving from Boston tackled an enormous makeover of an antique colonial revival home in downtown Larchmont. The kitchen area was quite spacious but benefitted from a small bump out for a banquette and additional windows. Navy blue island and tall cabinetry matched to Benjamin Moore’s Van Deusen blue is balanced by crisp white (Benjamin Moore’s Chantilly Lace) cabinetry on the perimeter. The mid-century inspired suspended fireplace adds warmth and style to the kitchen. A tile covered range hood blends the ventilation into the walls. Brushed brass hardware by Lewis Dolan in a contemporary T-bar shape offer clean lines in a warm metallic tone.
White Marble countertops on the perimeter are balanced by white quartz composite on the island. Kitchen design and custom cabinetry by Studio Dearborn. Countertops by Rye Marble. Refrigerator--Subzero; Range—Viking French door oven--Viking. Dacor Wine Station. Dishwashers—Bosch. Ventilation—Best. Hardware—Lewis Dolan. Lighting—Rejuvenation. Sink--Franke. Stools—Soho Concept. Photography Adam Kane Macchia.

Free ebook, Creating the Ideal Kitchen. DOWNLOAD NOW
Our clients and their three teenage kids had outgrown the footprint of their existing home and felt they needed some space to spread out. They came in with a couple of sets of drawings from different architects that were not quite what they were looking for, so we set out to really listen and try to provide a design that would meet their objectives given what the space could offer.
We started by agreeing that a bump out was the best way to go and then decided on the size and the floor plan locations of the mudroom, powder room and butler pantry which were all part of the project. We also planned for an eat-in banquette that is neatly tucked into the corner and surrounded by windows providing a lovely spot for daily meals.
The kitchen itself is L-shaped with the refrigerator and range along one wall, and the new sink along the exterior wall with a large window overlooking the backyard. A large island, with seating for five, houses a prep sink and microwave. A new opening space between the kitchen and dining room includes a butler pantry/bar in one section and a large kitchen pantry in the other. Through the door to the left of the main sink is access to the new mudroom and powder room and existing attached garage.
White inset cabinets, quartzite countertops, subway tile and nickel accents provide a traditional feel. The gray island is a needed contrast to the dark wood flooring. Last but not least, professional appliances provide the tools of the trade needed to make this one hardworking kitchen.
Designed by: Susan Klimala, CKD, CBD
Photography by: Mike Kaskel
For more information on kitchen and bath design ideas go to: www.kitchenstudio-ge.com
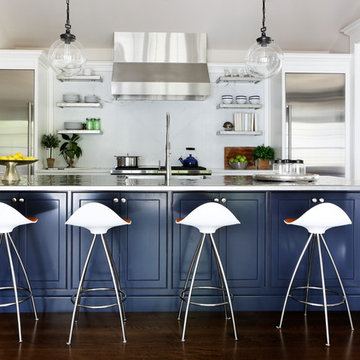
William Cole Photography
Foto di una cucina classica con paraspruzzi bianco, elettrodomestici in acciaio inossidabile e parquet scuro
Foto di una cucina classica con paraspruzzi bianco, elettrodomestici in acciaio inossidabile e parquet scuro

Esempio di una grande cucina classica con paraspruzzi con piastrelle a mosaico, elettrodomestici in acciaio inossidabile, ante verdi, parquet chiaro, ante con riquadro incassato e top in granito
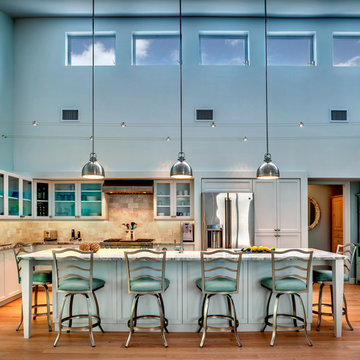
Esempio di una cucina stile marino con ante in stile shaker, ante bianche, top in marmo, paraspruzzi beige, paraspruzzi con piastrelle diamantate, elettrodomestici in acciaio inossidabile e pavimento in legno massello medio
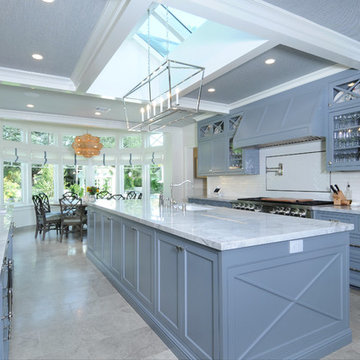
Esempio di una cucina tradizionale con lavello sottopiano, ante a filo, ante blu, paraspruzzi bianco, paraspruzzi con piastrelle diamantate, elettrodomestici in acciaio inossidabile, pavimento grigio e top bianco
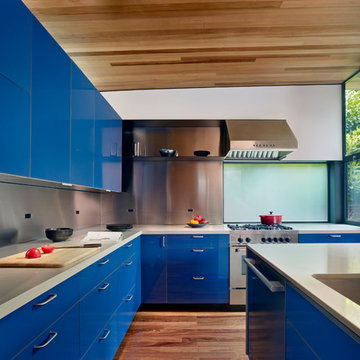
Bruce Damonte
Esempio di una cucina moderna di medie dimensioni in acciaio con ante lisce, ante blu, paraspruzzi a effetto metallico, lavello sottopiano, top in superficie solida, paraspruzzi con piastrelle di metallo, elettrodomestici in acciaio inossidabile e pavimento in legno massello medio
Esempio di una cucina moderna di medie dimensioni in acciaio con ante lisce, ante blu, paraspruzzi a effetto metallico, lavello sottopiano, top in superficie solida, paraspruzzi con piastrelle di metallo, elettrodomestici in acciaio inossidabile e pavimento in legno massello medio
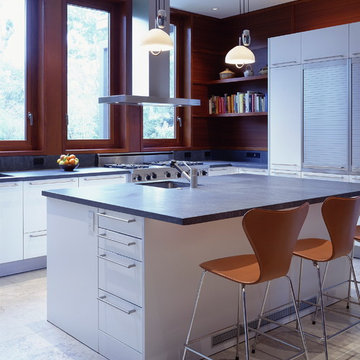
View of concrete kitchen island. (Photo: Sharon Risedorph)
Foto di una cucina minimalista con ante lisce, ante bianche e elettrodomestici in acciaio inossidabile
Foto di una cucina minimalista con ante lisce, ante bianche e elettrodomestici in acciaio inossidabile
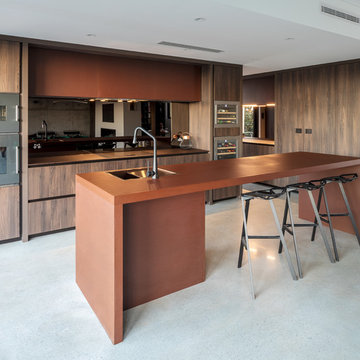
Silvertone Photography
Immagine di una cucina minimal con lavello sottopiano, ante lisce, ante in legno bruno, elettrodomestici in acciaio inossidabile, pavimento in cemento, pavimento grigio e top marrone
Immagine di una cucina minimal con lavello sottopiano, ante lisce, ante in legno bruno, elettrodomestici in acciaio inossidabile, pavimento in cemento, pavimento grigio e top marrone
Cucine blu - Foto e idee per arredare
1