Cucine bianche con paraspruzzi in pietra calcarea - Foto e idee per arredare
Filtra anche per:
Budget
Ordina per:Popolari oggi
221 - 240 di 495 foto
1 di 3
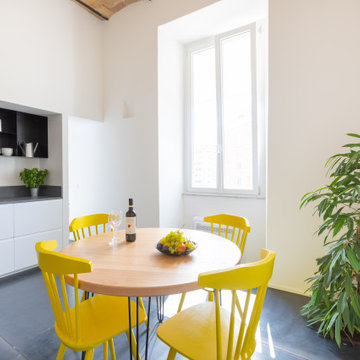
L’altezza dell’interpiano di oltre quattro metri e la collocazione delle finestre ad una quota molto alta rispetto al pavimento hanno fornito l’occasione per movimentare lo spazio: la zona giorno è stata sollevata di circa quaranta centimetri in modo da potere godere degli affacci esterni. Attraverso una struttura galleggiante e una pavimentazione in lastre di ferro, in parte asportabili, è stato possibile sfruttare lo spazio sottostante come ripostiglio e come fioriera.
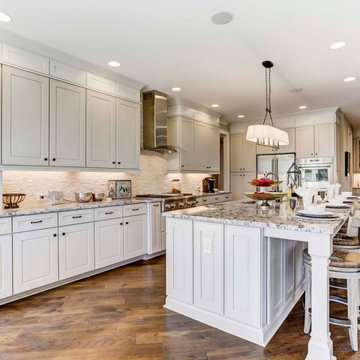
An expansive kitchen in Charlotte with medium hardwood floors, white raised panel cabinets, granite countertops, a white backsplash and a modern range hood.
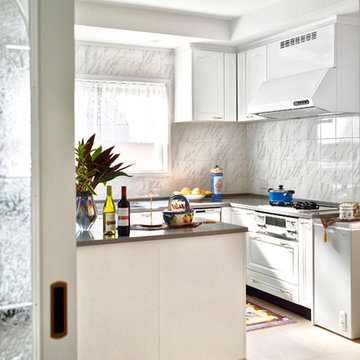
本物煉瓦のぬくもりに包まれる家
Idee per una grande cucina ad U vittoriana chiusa con lavello sottopiano, nessun'anta, ante in legno bruno, top in legno, paraspruzzi grigio, paraspruzzi in pietra calcarea, elettrodomestici bianchi, pavimento in gres porcellanato, nessuna isola, pavimento beige e top marrone
Idee per una grande cucina ad U vittoriana chiusa con lavello sottopiano, nessun'anta, ante in legno bruno, top in legno, paraspruzzi grigio, paraspruzzi in pietra calcarea, elettrodomestici bianchi, pavimento in gres porcellanato, nessuna isola, pavimento beige e top marrone
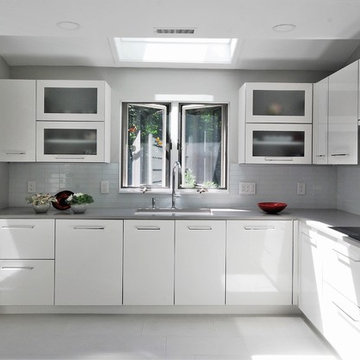
Idee per una cucina contemporanea di medie dimensioni con lavello sottopiano, ante lisce, ante bianche, top in quarzo composito, paraspruzzi in pietra calcarea, elettrodomestici in acciaio inossidabile, pavimento con piastrelle in ceramica, pavimento grigio e top grigio
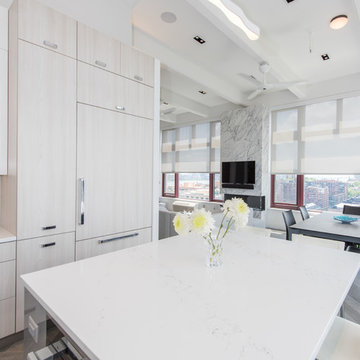
Kitchen renovation in penthouse suite, raised the floors with steel beams to accommodate the relocated plumbing lines. Insulated ceiling to add recessed lighting. Added ceiling fans for better circulation. Automatic shades, Fire place, new PTAC units with remote thermostat. Herringbone ceramic floors. Island with wine refrigerator, microwave and seating for 4. Great NYC views.
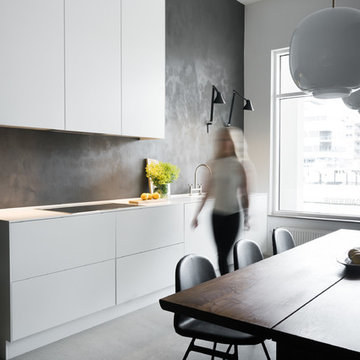
Oskar Bakke
Foto di una cucina scandinava di medie dimensioni con lavello integrato, ante lisce, ante bianche, top in superficie solida, paraspruzzi bianco, paraspruzzi in pietra calcarea, elettrodomestici in acciaio inossidabile, pavimento in cemento, nessuna isola, pavimento grigio e top bianco
Foto di una cucina scandinava di medie dimensioni con lavello integrato, ante lisce, ante bianche, top in superficie solida, paraspruzzi bianco, paraspruzzi in pietra calcarea, elettrodomestici in acciaio inossidabile, pavimento in cemento, nessuna isola, pavimento grigio e top bianco
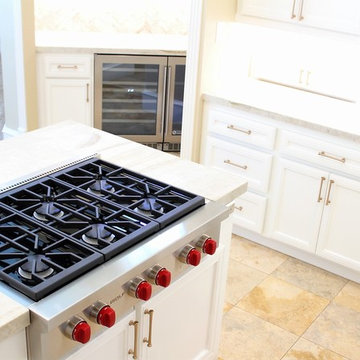
Big big changes! We transformed a dark closed in kitchen into a bright, light and airy transitional chef's kitchen. Painting the tall cabinetry a creamy white opened up the entire space. Removing the pot rack and adding many recessed LED can lights made such a difference in the feel of this room. The other piece of the design that opened up the kitchen, bringing the bar down to one level. The countertops are an amazing quartzite with limestone backsplash. The Wolf appliances complimented the design. To tie in the new fireplace in the adjacent room, we used the same wood tile on the front of the kitchen bar. Amazing champagne gold touches pulled everything together from the cabinet pulls to the wonderfully unique light.
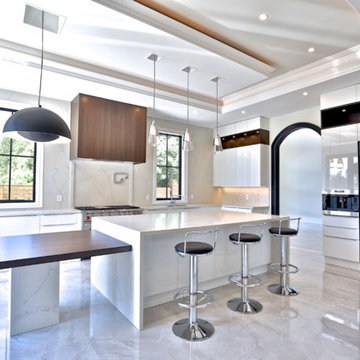
Ispirazione per una cucina ad U minimalista chiusa e di medie dimensioni con lavello a doppia vasca, ante lisce, ante bianche, top in pietra calcarea, paraspruzzi beige, paraspruzzi in pietra calcarea, elettrodomestici in acciaio inossidabile, pavimento in laminato, 2 o più isole, pavimento beige e top bianco
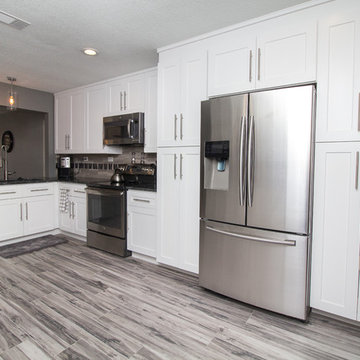
Designed By: Robby & Lisa Griffin
Photos By: Desired Photo
Ispirazione per una cucina ad U minimal di medie dimensioni con lavello a vasca singola, ante in stile shaker, ante bianche, top in granito, paraspruzzi grigio, paraspruzzi in pietra calcarea, elettrodomestici in acciaio inossidabile, pavimento in gres porcellanato, nessuna isola e pavimento grigio
Ispirazione per una cucina ad U minimal di medie dimensioni con lavello a vasca singola, ante in stile shaker, ante bianche, top in granito, paraspruzzi grigio, paraspruzzi in pietra calcarea, elettrodomestici in acciaio inossidabile, pavimento in gres porcellanato, nessuna isola e pavimento grigio
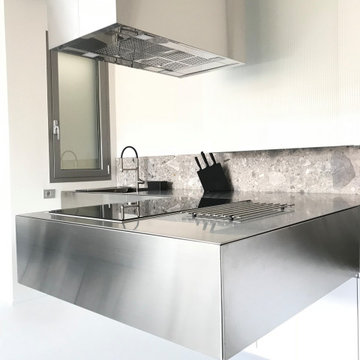
Immagine di una cucina minimal di medie dimensioni con lavello integrato, ante di vetro, ante in acciaio inossidabile, top in acciaio inossidabile, paraspruzzi in pietra calcarea, elettrodomestici neri, pavimento in cemento, penisola, pavimento grigio e top grigio
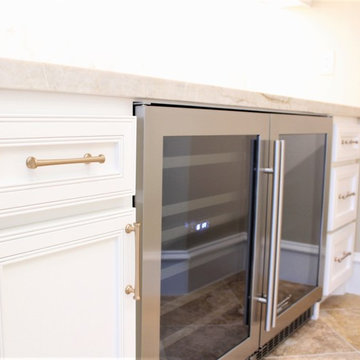
Big big changes! We transformed a dark closed in kitchen into a bright, light and airy transitional chef's kitchen. Painting the tall cabinetry a creamy white opened up the entire space. Removing the pot rack and adding many recessed LED can lights made such a difference in the feel of this room. The other piece of the design that opened up the kitchen, bringing the bar down to one level. The countertops are an amazing quartzite with limestone backsplash. The Wolf appliances complimented the design. To tie in the new fireplace in the adjacent room, we used the same wood tile on the front of the kitchen bar. Amazing champagne gold touches pulled everything together from the cabinet pulls to the wonderfully unique light.
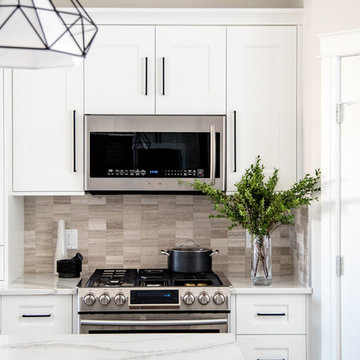
In the kitchen, white cabinetry feels so fresh + classic and the black hardware we chose is the perfect punctuation to draw attention to details in the millwork. We chose a backsplash that has both grey and brown tones while still feeling simple enough to coordinate perfectly with the veined quartz countertop. A large window over the sink provides the space with an ample amount of natural light but we added in these fun geometric pendants lights over the island to help define the space and tie in the black hardware. The island itself is custom-stained in a finish the clients hand selected; in fact, it was one of the first things chosen in the whole house! The flooring throughout the living room + kitchen space is a cork product which is durable yet soft underfoot and environmentally friendly. Points all around!
Photography by:
Jacksons Designs
https://jacksondesigns.ca
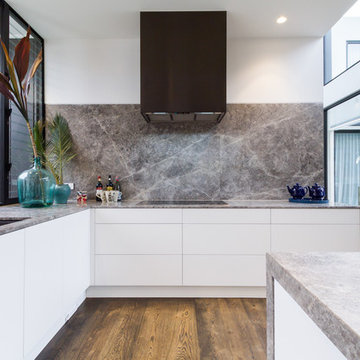
Yvonne Menegol
Foto di una grande cucina minimalista con lavello sottopiano, ante lisce, ante bianche, top in marmo, paraspruzzi grigio, elettrodomestici neri, pavimento in legno massello medio, pavimento marrone, top grigio e paraspruzzi in pietra calcarea
Foto di una grande cucina minimalista con lavello sottopiano, ante lisce, ante bianche, top in marmo, paraspruzzi grigio, elettrodomestici neri, pavimento in legno massello medio, pavimento marrone, top grigio e paraspruzzi in pietra calcarea
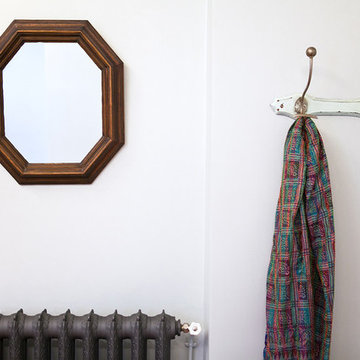
©Alfredo Brant.
Tout le contenu de ce profil 2designarchitecture, textes et images, sont tous droits réservés
Ispirazione per una grande cucina lineare tradizionale chiusa con lavello sottopiano, ante a filo, ante grigie, top in marmo, paraspruzzi grigio, paraspruzzi in pietra calcarea, elettrodomestici da incasso, parquet scuro, nessuna isola, pavimento marrone e top grigio
Ispirazione per una grande cucina lineare tradizionale chiusa con lavello sottopiano, ante a filo, ante grigie, top in marmo, paraspruzzi grigio, paraspruzzi in pietra calcarea, elettrodomestici da incasso, parquet scuro, nessuna isola, pavimento marrone e top grigio
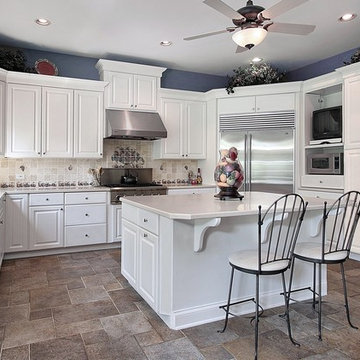
Beautiful painted stark white cabinets are not only affordable as they are also durable
Ispirazione per una cucina tradizionale di medie dimensioni con lavello sottopiano, ante con bugna sagomata, ante bianche, top in quarzo composito, paraspruzzi beige, paraspruzzi in pietra calcarea, elettrodomestici in acciaio inossidabile, pavimento con piastrelle in ceramica e pavimento marrone
Ispirazione per una cucina tradizionale di medie dimensioni con lavello sottopiano, ante con bugna sagomata, ante bianche, top in quarzo composito, paraspruzzi beige, paraspruzzi in pietra calcarea, elettrodomestici in acciaio inossidabile, pavimento con piastrelle in ceramica e pavimento marrone
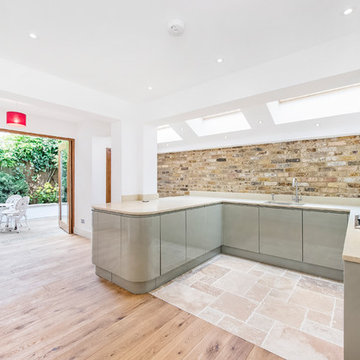
Internal view of the kitchen and seating area looking out into the garden
Charlie Packham
Esempio di una cucina minimal di medie dimensioni con ante lisce, elettrodomestici in acciaio inossidabile, pavimento in pietra calcarea, nessuna isola, lavello sottopiano, ante grigie, top in quarzo composito, paraspruzzi beige, pavimento beige, top beige e paraspruzzi in pietra calcarea
Esempio di una cucina minimal di medie dimensioni con ante lisce, elettrodomestici in acciaio inossidabile, pavimento in pietra calcarea, nessuna isola, lavello sottopiano, ante grigie, top in quarzo composito, paraspruzzi beige, pavimento beige, top beige e paraspruzzi in pietra calcarea
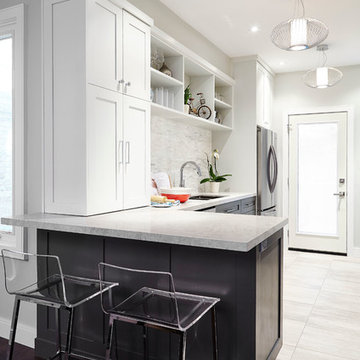
Photo by: Valerie Wilcox
Immagine di una grande cucina design con lavello a doppia vasca, ante in stile shaker, ante bianche, top in marmo, paraspruzzi grigio, paraspruzzi in pietra calcarea, elettrodomestici in acciaio inossidabile, pavimento in marmo e pavimento bianco
Immagine di una grande cucina design con lavello a doppia vasca, ante in stile shaker, ante bianche, top in marmo, paraspruzzi grigio, paraspruzzi in pietra calcarea, elettrodomestici in acciaio inossidabile, pavimento in marmo e pavimento bianco
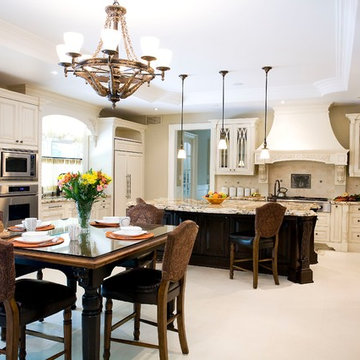
Beautiful formal kitchen, perfect for cooking and entertaining! The stunning vent hood over the gas stove, is the focus of this kitchen.
Foto di una grande cucina chic con lavello sottopiano, ante con bugna sagomata, top in granito, paraspruzzi multicolore, paraspruzzi in pietra calcarea, elettrodomestici da incasso, pavimento in pietra calcarea, pavimento beige, top multicolore e ante bianche
Foto di una grande cucina chic con lavello sottopiano, ante con bugna sagomata, top in granito, paraspruzzi multicolore, paraspruzzi in pietra calcarea, elettrodomestici da incasso, pavimento in pietra calcarea, pavimento beige, top multicolore e ante bianche
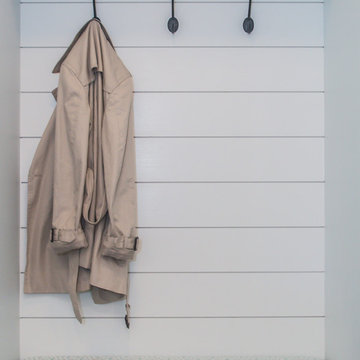
Bringing summer all year-round.
JZID did a full gut-remodel on a small bungalow in Whitefish Bay to transform it into a New England Coastal-inspired sanctuary for Colorado transplant Clients. Now even on the coldest winter days, the Clients will feel like it’s summer as soon as they walk into their home.
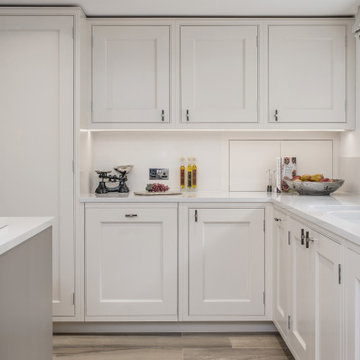
Esempio di una cucina classica di medie dimensioni con lavello da incasso, ante in stile shaker, ante grigie, top in quarzite, paraspruzzi bianco, paraspruzzi in pietra calcarea, elettrodomestici in acciaio inossidabile, pavimento in legno massello medio, pavimento marrone e top bianco
Cucine bianche con paraspruzzi in pietra calcarea - Foto e idee per arredare
12