Cucine beige con ante beige - Foto e idee per arredare
Filtra anche per:
Budget
Ordina per:Popolari oggi
101 - 120 di 5.937 foto
1 di 3
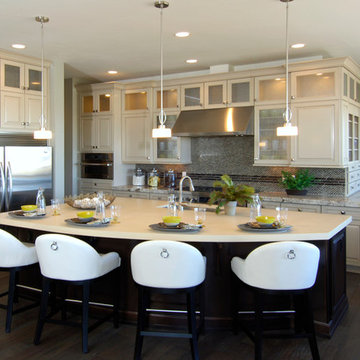
Immagine di una cucina a L chic con ante con bugna sagomata, ante beige, paraspruzzi con piastrelle a mosaico e elettrodomestici in acciaio inossidabile
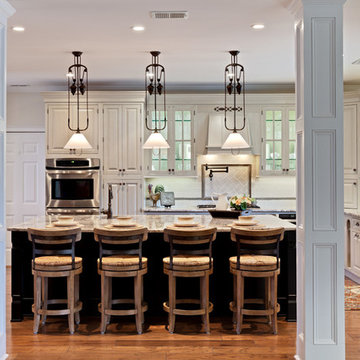
Traditional Beaded Inset Kitchen
Designer: Teri Turan, Photographer: Sacha Griffin
Foto di un'ampia cucina tradizionale con lavello stile country, ante a filo, ante beige, top in granito, paraspruzzi beige, paraspruzzi in gres porcellanato, elettrodomestici in acciaio inossidabile, pavimento in legno massello medio, pavimento marrone e top beige
Foto di un'ampia cucina tradizionale con lavello stile country, ante a filo, ante beige, top in granito, paraspruzzi beige, paraspruzzi in gres porcellanato, elettrodomestici in acciaio inossidabile, pavimento in legno massello medio, pavimento marrone e top beige
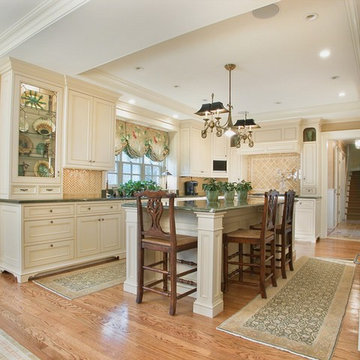
Immagine di una cucina ad U chic con ante con riquadro incassato, ante beige e paraspruzzi beige
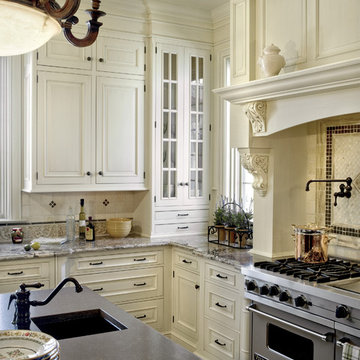
Esempio di una cucina tradizionale con top in granito, elettrodomestici in acciaio inossidabile, lavello sottopiano, ante con bugna sagomata, ante beige, paraspruzzi multicolore e paraspruzzi in pietra calcarea
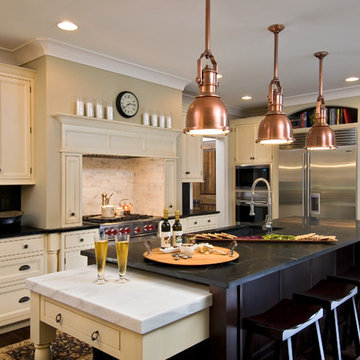
Idee per una cucina chic con ante a filo, elettrodomestici in acciaio inossidabile, top in saponaria, ante beige, paraspruzzi bianco e paraspruzzi con piastrelle in pietra

Welcome to a striking modern kitchen, a delightful interplay between the rich, natural beauty of slab walnut doors and the contemporary allure of cashmere gloss slab doors. This thoughtfully designed space embodies both warmth and luxury, creating an ambience that is stylish yet welcoming.
Immediately upon entering, one is drawn to the stunning walnut slab doors. Their beautifully organic grain patterns and deep, warm hues introduce a touch of nature into the space, providing an inherent homeliness. The broad, flat surfaces of the slabs accentuate the walnut's unique texture and coloration, creating an appealing contrast to the sleek, modern lines of the kitchen's overall design.
Paired with the walnut's earthy tones, the cashmere gloss slab doors present a contemporary elegance. Their soft, neutral shade exudes a sense of serene luxury, akin to the fine texture of cashmere. The high-gloss finish reflects light beautifully, infusing the room with a bright, spacious feel. The slab design keeps the aesthetic clean and modern, subtly mirroring the simple geometry seen throughout the kitchen.
The interplay between the textured walnut and smooth cashmere gloss creates a captivating visual dialogue. The natural warmth and richness of the walnut balance the chic, contemporary vibe of the cashmere gloss, achieving a harmonious blend of styles. The result is a kitchen that feels both cozy and sophisticated, traditional yet cutting-edge.
In this stylish space, integrated state-of-the-art appliances blend seamlessly into the design, their modern lines enhancing the room's minimalist aesthetic. Clever storage solutions within the slab doors ensure the kitchen remains uncluttered, reinforcing its sleek, streamlined look.
This kitchen, with its fusion of slab walnut and cashmere gloss doors, offers an engaging mix of warmth and modernity. Every element of its design, from the choice of materials to the color palette, creates a welcoming atmosphere that doesn't compromise on style or functionality. It's a room that invites you to relax, cook, dine, and celebrate the beauty of contemporary kitchen design.
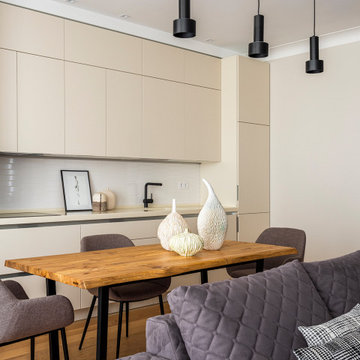
Обеденная группа. Кухня-гостиная
Esempio di una grande cucina contemporanea con ante lisce, ante beige, paraspruzzi bianco, pavimento in legno massello medio, pavimento marrone e top beige
Esempio di una grande cucina contemporanea con ante lisce, ante beige, paraspruzzi bianco, pavimento in legno massello medio, pavimento marrone e top beige
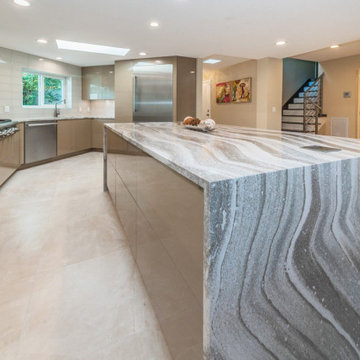
The dated kitchen was upgraded to a more contemporary European cabinet with a large island.
Adding the kitchen island gave much more working space in addition to seating for family and guests. Large drawers in the island also improved the storage capacity for large items.
The previously dark kitchen was lit with multiple recess LED can lights, and accent lighting at the island seating area.
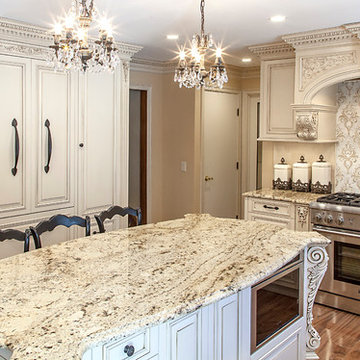
Immagine di un'ampia cucina vittoriana con ante con riquadro incassato, ante beige, top in granito, lavello stile country, paraspruzzi beige, paraspruzzi con piastrelle diamantate, elettrodomestici in acciaio inossidabile, pavimento in legno massello medio, pavimento marrone e top beige
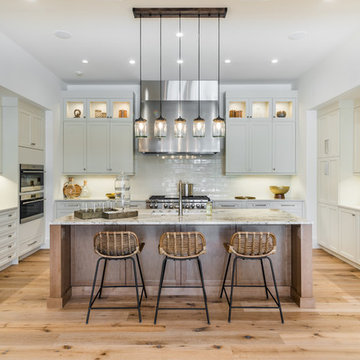
©Venjhamin Reyes
Immagine di una cucina tradizionale con ante in stile shaker, ante beige, elettrodomestici in acciaio inossidabile, pavimento in legno massello medio, pavimento marrone e top beige
Immagine di una cucina tradizionale con ante in stile shaker, ante beige, elettrodomestici in acciaio inossidabile, pavimento in legno massello medio, pavimento marrone e top beige
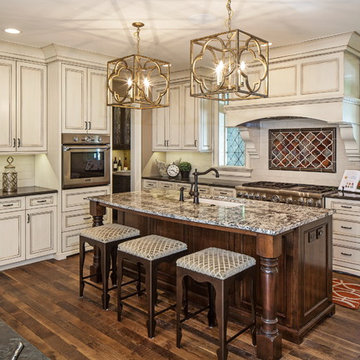
Esempio di una grande cucina vittoriana chiusa con lavello sottopiano, ante a filo, ante beige, top in granito, paraspruzzi bianco, paraspruzzi con piastrelle diamantate, elettrodomestici in acciaio inossidabile, pavimento in legno massello medio e pavimento marrone
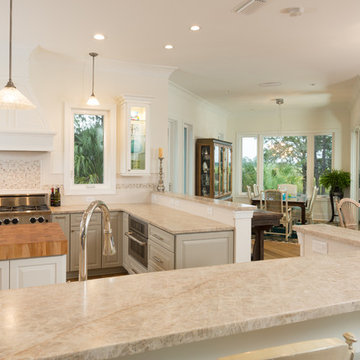
Immagine di una grande cucina chic con lavello sottopiano, ante con bugna sagomata, ante beige, top in quarzite, paraspruzzi beige, paraspruzzi con piastrelle a mosaico, elettrodomestici in acciaio inossidabile, pavimento in legno massello medio, 2 o più isole, pavimento marrone e top beige
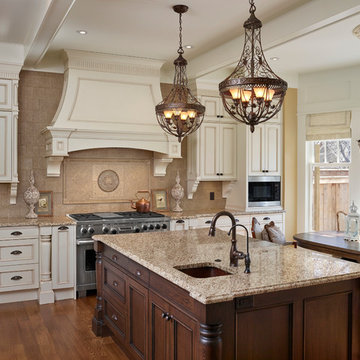
Idee per una cucina chic chiusa con lavello sottopiano, ante con riquadro incassato, ante beige, top in granito, paraspruzzi beige, paraspruzzi con piastrelle di cemento, elettrodomestici in acciaio inossidabile e parquet scuro

Conceptually the Clark Street remodel began with an idea of creating a new entry. The existing home foyer was non-existent and cramped with the back of the stair abutting the front door. By defining an exterior point of entry and creating a radius interior stair, the home instantly opens up and becomes more inviting. From there, further connections to the exterior were made through large sliding doors and a redesigned exterior deck. Taking advantage of the cool coastal climate, this connection to the exterior is natural and seamless
Photos by Zack Benson
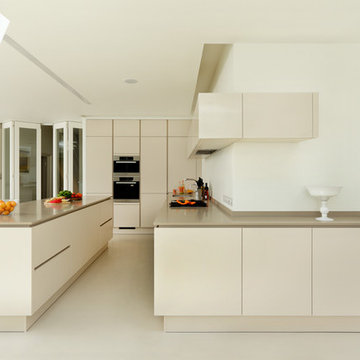
Handleless doors ALNOStar Smartline and ALNOStar Vetrina in Cashmere with composite stone worktop in Bristol Beige.
Kitchen Style: Tall bank of units to ceiling, reverse L-shape sink and hob run and island with overhang worktop for seating with a poured resin floor.
Appliances: Miele oven and combi microwave and gas hob. Westin integrated cooker hood. Blanco under-mounted sink. Dornbracht tap and boiling water tap.
This sleek, clean lined and elegant design provides a neutral and soft colour scheme creating a calm setting that complements the spectacular views of the garden.
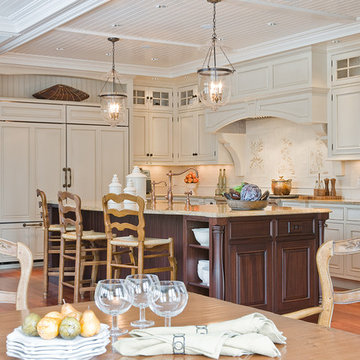
Foto di una cucina classica con ante con bugna sagomata, ante beige e elettrodomestici da incasso

Immagine di una grande cucina a L moderna con lavello da incasso, ante beige, top in quarzo composito, paraspruzzi bianco, paraspruzzi in quarzo composito, pavimento in marmo, pavimento beige, top bianco e soffitto in legno
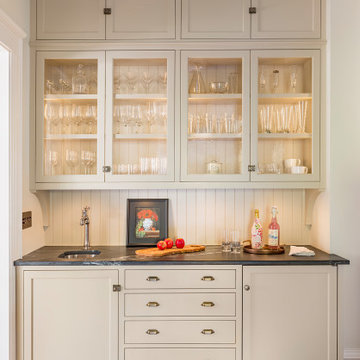
Previously filled with shallow pantry cabinetry, this transition space between the dining room and kitchen was reimagined as a bar area perfect for entertaining and complete with a sink and under-counter beverage fridge.
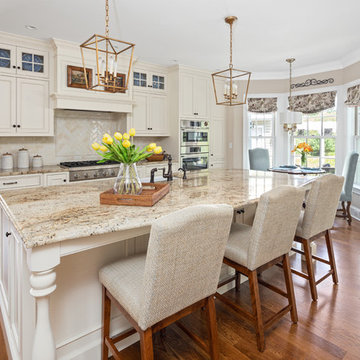
Foto di una cucina tradizionale con lavello stile country, ante a filo, ante beige, paraspruzzi beige, elettrodomestici in acciaio inossidabile, parquet scuro, pavimento marrone e top marrone
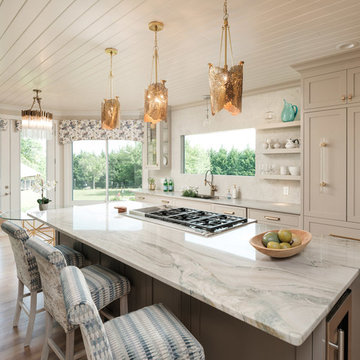
Wow factor personified in this now light & bright transitional kitchen design. This custom top to bottom space showcases -
Solid Brass Pendants
Quatzite Counter Tops- in Sea Pearl
Backsplash - full wall of granite
Viking Cooktop
Thermador Warming Drawer
Thermador Double Ovens
All Appliances fitted for cabinet finish
Open Concept Shelving
48 Custom Larder
Custom Window Treatments
Brizo Brass Faucet
3 Sided Glass Cabinet Mounted Directly Onto Granite
Custom Hand Crafted Brass Hardware
Chrystal & Solid Brass Chandelier
Cabinet Mounted Gas Fireplace
Custom Designed Ba Stools
New Glass Entry Doors
Custom Stained Hardwood Flooring
Glass Top Breakfast Table with velvet chairs
Kitchen Design by- Dawn D Totty Interior DESIGNS
Cucine beige con ante beige - Foto e idee per arredare
6