Cucine ad Ambiente Unico - Foto e idee per arredare
Filtra anche per:
Budget
Ordina per:Popolari oggi
1 - 10 di 10 foto
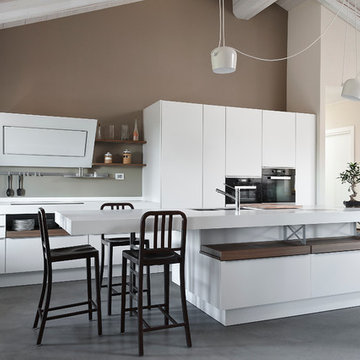
www.archetipocreativo.houzz.com
Immagine di una color tortora cucina minimal con ante lisce e ante bianche
Immagine di una color tortora cucina minimal con ante lisce e ante bianche
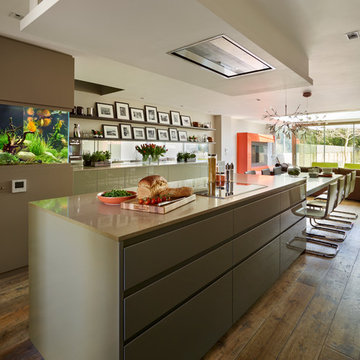
Beautiful open plan kitchen, dining, sitting room with freshwater aquarium. Fantastic views of the 100ft garden through glass bi-folding glass doors; personal gallery featuring favourite places and family photos; colour scheme is cleverly linked across the entire space even down to the colour of the fish. Rustic timber floor contrasts really well with gloss lacquer cabinetry.
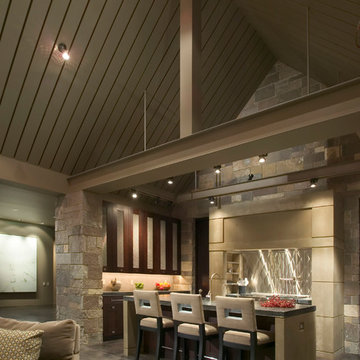
Esempio di una cucina ad ambiente unico design in acciaio con ante di vetro, ante in legno bruno, paraspruzzi a effetto metallico e paraspruzzi con piastrelle di metallo
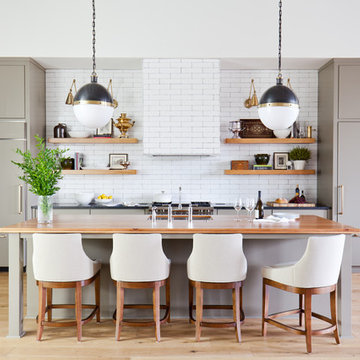
This luxurious downtown loft in historic Macon, GA was designed from the ground up by Carrie Robinson with Robinson Home. The loft began as an empty attic space above a historic restaurant and was transformed by Carrie over the course of 2 years. The main living area is modern, but very approachable and comfortable with ample room for entertaining.

The key design goal of the homeowners was to install “an extremely well-made kitchen with quality appliances that would stand the test of time”. The kitchen design had to be timeless with all aspects using the best quality materials and appliances. The new kitchen is an extension to the farmhouse and the dining area is set in a beautiful timber-framed orangery by Westbury Garden Rooms, featuring a bespoke refectory table that we constructed on site due to its size.
The project involved a major extension and remodelling project that resulted in a very large space that the homeowners were keen to utilise and include amongst other things, a walk in larder, a scullery, and a large island unit to act as the hub of the kitchen.
The design of the orangery allows light to flood in along one length of the kitchen so we wanted to ensure that light source was utilised to maximum effect. Installing the distressed mirror splashback situated behind the range cooker allows the light to reflect back over the island unit, as do the hammered nickel pendant lamps.
The sheer scale of this project, together with the exceptionally high specification of the design make this kitchen genuinely thrilling. Every element, from the polished nickel handles, to the integration of the Wolf steamer cooktop, has been precisely considered. This meticulous attention to detail ensured the kitchen design is absolutely true to the homeowners’ original design brief and utilises all the innovative expertise our years of experience have provided.
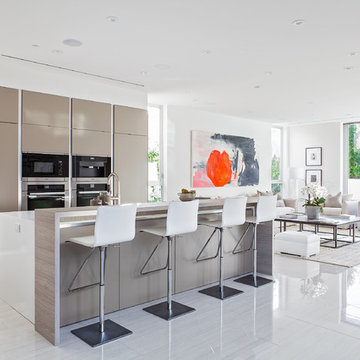
Katya Grozovskaya
Idee per una color tortora cucina design con ante lisce e elettrodomestici in acciaio inossidabile
Idee per una color tortora cucina design con ante lisce e elettrodomestici in acciaio inossidabile
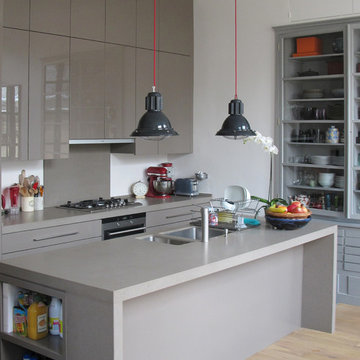
Alexandre Pierart, Maitrise d'oeuvre d'exécution barbara Sterkers
Immagine di una grande e color tortora cucina contemporanea
Immagine di una grande e color tortora cucina contemporanea
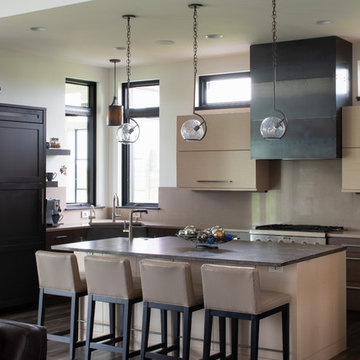
Scott Amundson Photography
Immagine di una color tortora cucina design con lavello stile country, ante lisce, ante beige, paraspruzzi beige, paraspruzzi con lastra di vetro, elettrodomestici in acciaio inossidabile, parquet scuro, pavimento marrone e top beige
Immagine di una color tortora cucina design con lavello stile country, ante lisce, ante beige, paraspruzzi beige, paraspruzzi con lastra di vetro, elettrodomestici in acciaio inossidabile, parquet scuro, pavimento marrone e top beige
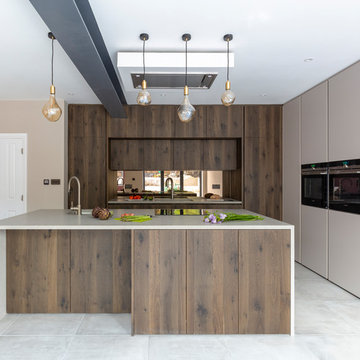
Immagine di una grande e color tortora cucina design con ante lisce, top in cemento, paraspruzzi a specchio, elettrodomestici neri, lavello sottopiano, ante in legno bruno, pavimento grigio e top grigio
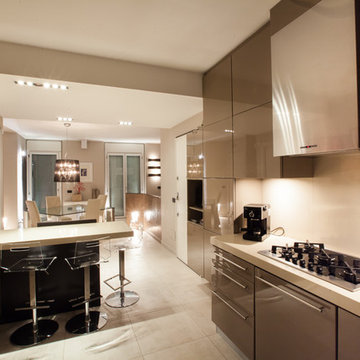
Claudia Calegari
Esempio di una color tortora cucina minimalista di medie dimensioni con ante lisce, ante beige, elettrodomestici neri, pavimento con piastrelle in ceramica, penisola e pavimento beige
Esempio di una color tortora cucina minimalista di medie dimensioni con ante lisce, ante beige, elettrodomestici neri, pavimento con piastrelle in ceramica, penisola e pavimento beige
Cucine ad Ambiente Unico - Foto e idee per arredare
1