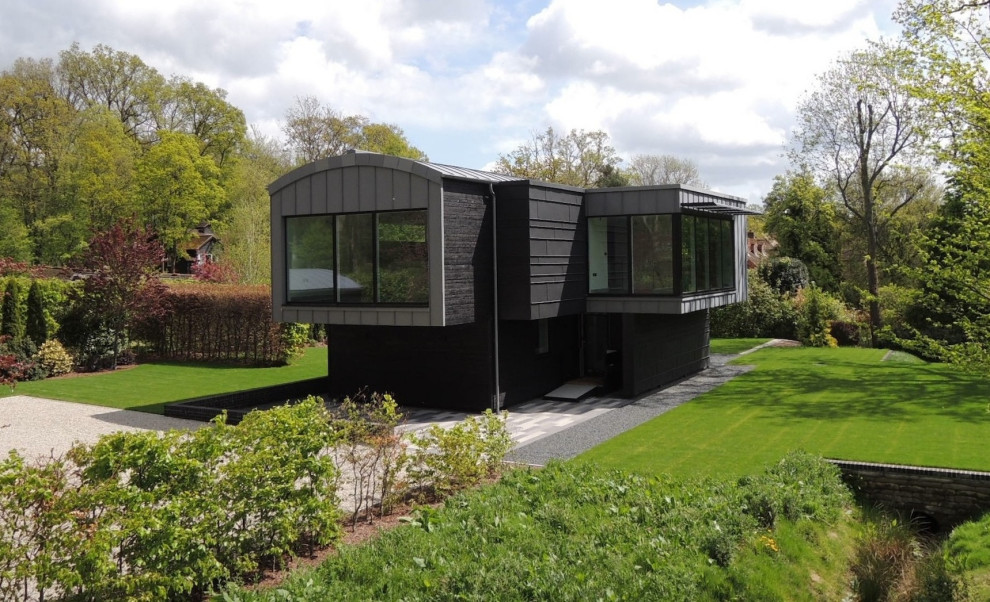
Contemporary zinc and larch clad passive house
EP Architects were appointed to initially carry out minor revisions to a previously consented application and achieve planning consent. Planning issues on this site were affected by its location in the green belt.
Once planning the issues had been resolved, E P Architects were retained to produce the complete technical strategy for the project. This involved extensive research into Passive House detailing and working closely with Natural Building Technologies (NBT) to achieve the exacting standards of insulation and air-tightness.
The design incorporates a timber frame structure supplied by specialist contractor and is clad in a variety of materials including zinc, larch, lead, and burnt timber, creating a multi textured black and grey building.
Internally an MVHR system complimented the gas fired boiler which provided heat to an underfloor heating system on both floors.
