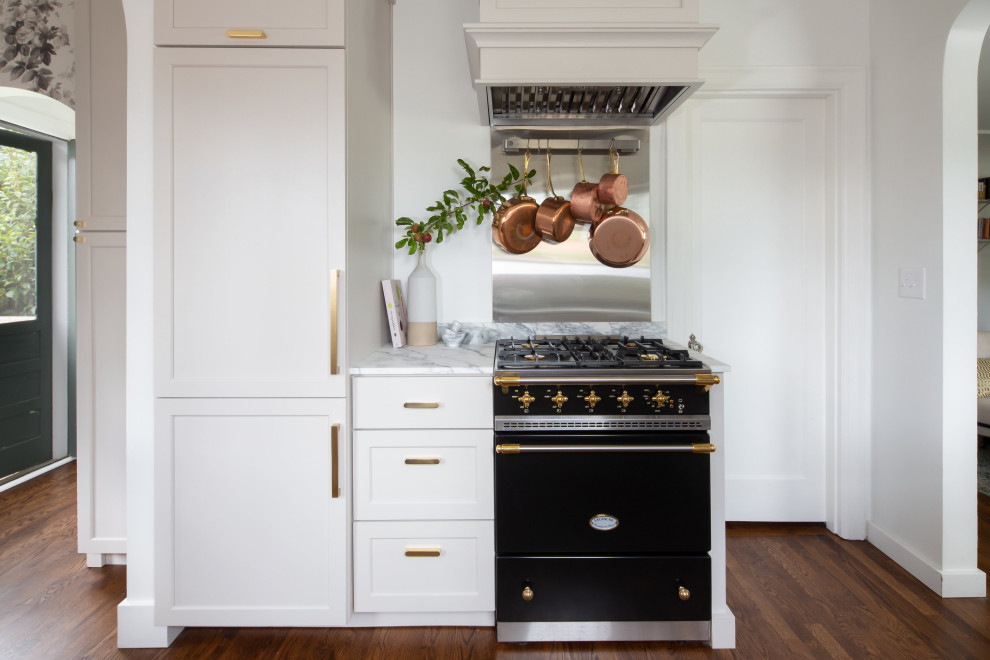
Collins Kitchen and Bath
When we call this kitchen, dining area and bathroom "Tiny but Luxe," we mean it literally: this kitchen is a walk-through galley that's hardly more than 125 square feet, and the bathroom is quite small as well. So in order to make this tiny home feel more spacious, we opened the wall to the living room to allow light to flow through the living spaces to the dining nook, and over the new peninsula we designed a custom wine rack to create a differentiation of spaces.
With a carefully heightened archway between the nook and kitchen, and a new matching arched opening between kitchen and living space, there is a beautiful, and natural openness now even as we were careful to delineate the spaces.
A custom banquette in a beautiful hunter green and gorgeous wallpaper draw the eye to the dining area, and also create a feeling of a larger space.
By incorporating smaller appliances and custom-built pieces, the space feels larger and everything fits. The newly imagined spaces feel airy and light. We installed a Lacanche Cormatin and accented the black of the range with a slab of absolutely stunning Statuario marble with dramatic gray and black veining. Our built-in 24" fridge allows the working side of the kitchen to function as if it's twice as large--you'll see the built-in fridge to the left of the Lacanche.

Гарнитур