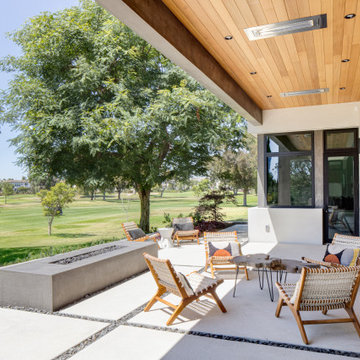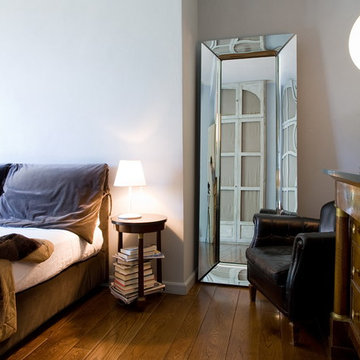Risultati di ricerca per "Casa prefabbricata moderna" in Idee per la casa
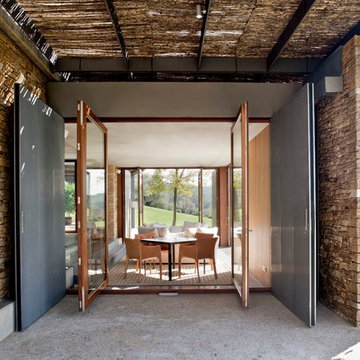
Adriá Goula
Esempio di un portico contemporaneo di medie dimensioni e nel cortile laterale con lastre di cemento e una pergola
Esempio di un portico contemporaneo di medie dimensioni e nel cortile laterale con lastre di cemento e una pergola
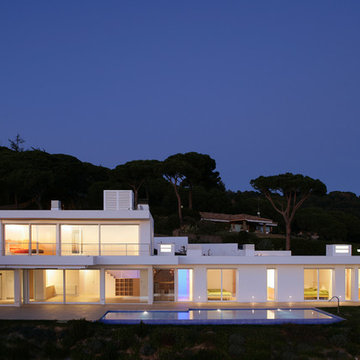
Lluís Bernat Casanovas
Ispirazione per la facciata di una casa grande bianca moderna a due piani con tetto piano e rivestimento in stucco
Ispirazione per la facciata di una casa grande bianca moderna a due piani con tetto piano e rivestimento in stucco

Founded in 1975 by Gianni Tonin, the Italian modern furniture company Tonin Casa has long been viewed by European designers as one of the best interior design firms in the business, but it is only within the last five years that the company expanded their market outside Italy. As an authorized dealer of Tonin Casa contemporary furnishings, room service 360° is able to offer an extensive line of Tonin Casa designs.
Tonin Casa furniture features a wide range of distinctive styles to ensure the right selection for any contemporary home. The room service 360° collection includes a broad array of chairs, nightstands, consoles, television stands, dining tables, coffee tables and mirrors. Quality materials, including an extensive use of tempered glass, mark Tonin Casa furnishings with style and sophistication.
Tonin Casa modern furniture combines style and function by merging modern technology with the Italian tradition of innovative style and quality craftsmanship. Each piece complements homes styled in the modern style, yet each piece offers visual style on its own as well, with imaginative designs that are sure to add a note of distinction to any contemporary home.
Trova il professionista locale adatto per il tuo progetto
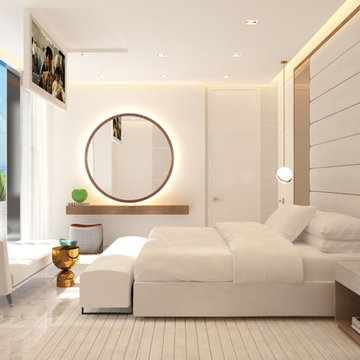
Sunny Isles Beach, Florida, is home to Jade Signature, a gorgeous high-rise residential building developed by Fortune International Group and designed by Swiss architects, Herzog & de Meuron. Breathtakingly beautiful, Jade Signature shimmers in the Florida sun and offers residents unparalleled views of sparkling oceanfront and exquisitely landscaped grounds. Amenities abound for residents of the 53-story building, including a spa, fitness, and guest suite level; worldwide concierge services; private beach; and a private pedestrian walkway to Collins Avenue.
TASK
Our international client has asked us to design a 3k sq ft turnkey residence at Jade Signature. The unit on the 50th floor affords spectacular views and a stunning 800 sq ft balcony that increases the total living space.
SCOPE
Britto Charette is responsible for all aspects of designing the 3-bedroom, 5-bathroom residence that is expected to be completed by the end of September 2017. Our design features custom built-ins, headboards, bedroom sets, and furnishings.
HIGHLIGHTS
We are especially fond of the sculptural Zaha Hadid sofa by B&b Italia.
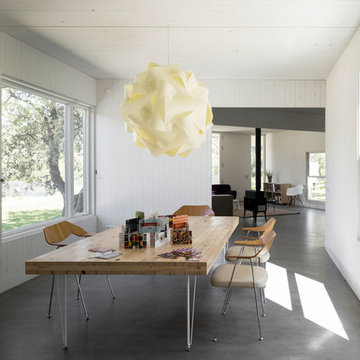
FRPO Architects
Immagine di una grande sala da pranzo aperta verso il soggiorno contemporanea con pareti bianche, pavimento in cemento e nessun camino
Immagine di una grande sala da pranzo aperta verso il soggiorno contemporanea con pareti bianche, pavimento in cemento e nessun camino

Ispirazione per una cameretta per bambini da 4 a 10 anni mediterranea con pareti multicolore e parquet chiaro
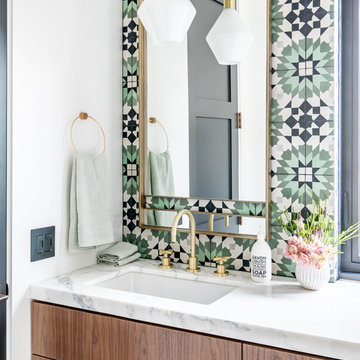
Foto di una stanza da bagno mediterranea con ante lisce, ante in legno scuro, piastrelle multicolore, pareti bianche, lavabo sottopiano e top bianco
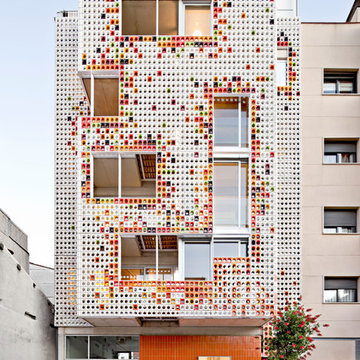
Adrià Goula
Idee per la facciata di una casa grande multicolore contemporanea a tre piani con rivestimenti misti e tetto piano
Idee per la facciata di una casa grande multicolore contemporanea a tre piani con rivestimenti misti e tetto piano
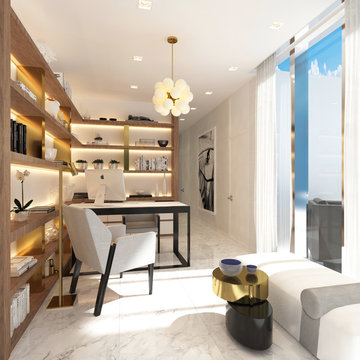
Sunny Isles Beach, Florida, is home to Jade Signature, a gorgeous high-rise residential building developed by Fortune International Group and designed by Swiss architects, Herzog & de Meuron. Breathtakingly beautiful, Jade Signature shimmers in the Florida sun and offers residents unparalleled views of sparkling oceanfront and exquisitely landscaped grounds. Amenities abound for residents of the 53-story building, including a spa, fitness, and guest suite level; worldwide concierge services; private beach; and a private pedestrian walkway to Collins Avenue.
TASK
Our international client has asked us to design a 3k sq ft turnkey residence at Jade Signature. The unit on the 50th floor affords spectacular views and a stunning 800 sq ft balcony that increases the total living space.
SCOPE
Britto Charette is responsible for all aspects of designing the 3-bedroom, 5-bathroom residence that is expected to be completed by the end of September 2017. Our design features custom built-ins, headboards, bedroom sets, and furnishings.
HIGHLIGHTS
We are especially fond of the sculptural Zaha Hadid sofa by B&b Italia.
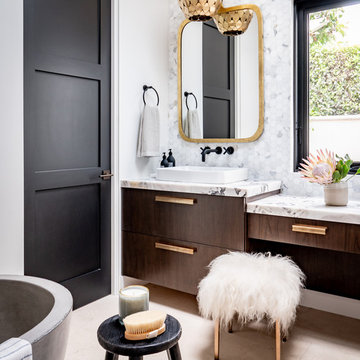
Ispirazione per una stanza da bagno padronale mediterranea con ante lisce, ante in legno bruno, piastrelle multicolore, pareti bianche, lavabo a bacinella, pavimento beige e top multicolore
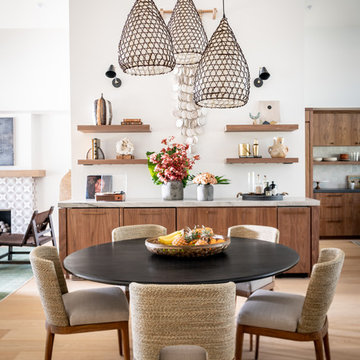
Immagine di una sala da pranzo aperta verso il soggiorno mediterranea con pareti bianche, parquet chiaro e nessun camino
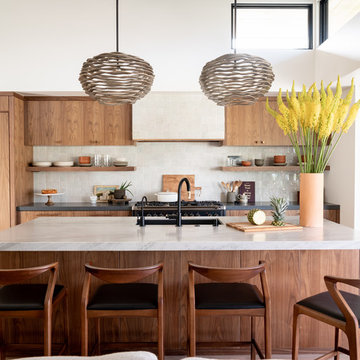
Immagine di un cucina con isola centrale mediterraneo con lavello sottopiano, ante lisce, ante in legno scuro, paraspruzzi grigio, parquet chiaro e top grigio
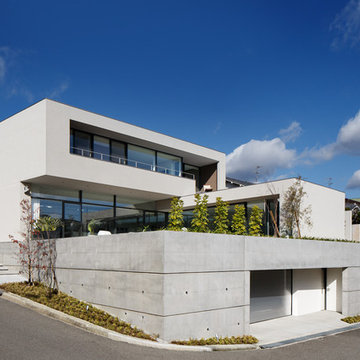
恵まれた眺望を活かす、開放的な 空間。
斜面地に計画したRC+S造の住宅。恵まれた眺望を活かすこと、庭と一体となった開放的な空間をつくることが望まれた。そこで高低差を利用して、道路から一段高い基壇を設け、その上にフラットに広がる芝庭と主要な生活空間を配置した。庭を取り囲むように2つのヴォリュームを組み合わせ、そこに生まれたL字型平面にフォーマルリビング、ダイニング、キッチン、ファミリーリビングを設けている。これらはひとつながりの空間であるが、フロアレベルに細やかな高低差を設けることで、パブリックからプライベートへ、少しずつ空間の親密さが変わるように配慮した。家族のためのプライベートルームは、2階に浮かべたヴォリュームの中におさめてあり、眼下に広がる眺望を楽しむことができる。
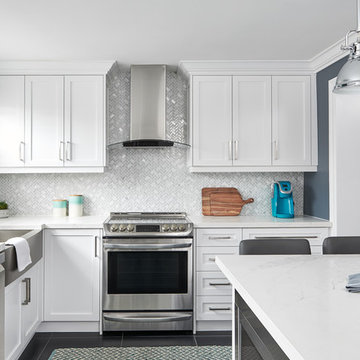
Stephani Buchman Photography
Idee per una cucina a L classica chiusa con lavello stile country, ante in stile shaker, ante bianche, elettrodomestici in acciaio inossidabile, penisola, pavimento nero e top bianco
Idee per una cucina a L classica chiusa con lavello stile country, ante in stile shaker, ante bianche, elettrodomestici in acciaio inossidabile, penisola, pavimento nero e top bianco
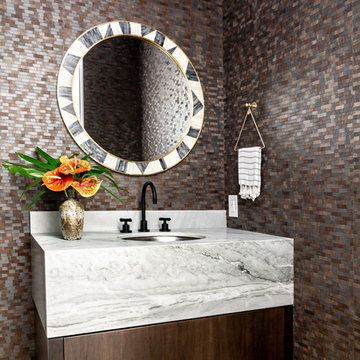
Ispirazione per un bagno di servizio mediterraneo con ante lisce, ante in legno bruno, pareti multicolore, parquet chiaro, lavabo sottopiano e top multicolore
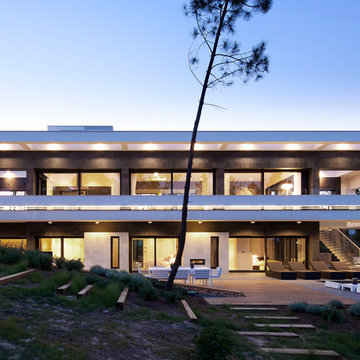
Mauricio Fuertes
Esempio della facciata di una casa ampia bianca moderna a due piani con rivestimenti misti e tetto piano
Esempio della facciata di una casa ampia bianca moderna a due piani con rivestimenti misti e tetto piano
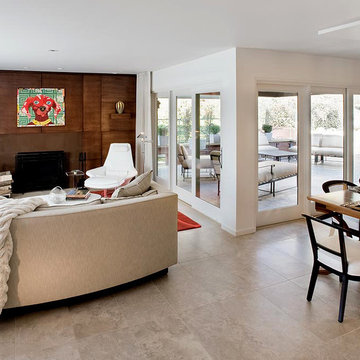
living & dining area with doors to patio.... general contractor: Regis McQuaide, Master Remodelers... designer: Rachel Pavilack, Pavilack Design... landscape design, Phyllis Gricus, Landscape Design Studio... energy efficient engineering, Rob Hosken, Building Performance Architecture... photography: David Aschkenas
Ecco i risultati per "Casa prefabbricata moderna" in: case e interni
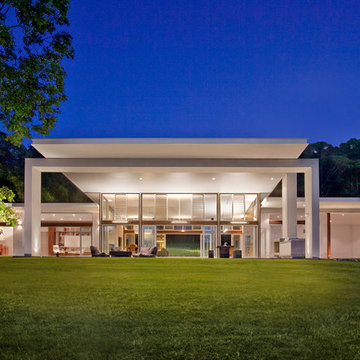
Building Designer: Gerard Smith Design
Photographer: Paul Smith Images
Esempio della facciata di una casa grande bianca contemporanea a un piano con tetto piano
Esempio della facciata di una casa grande bianca contemporanea a un piano con tetto piano
1
