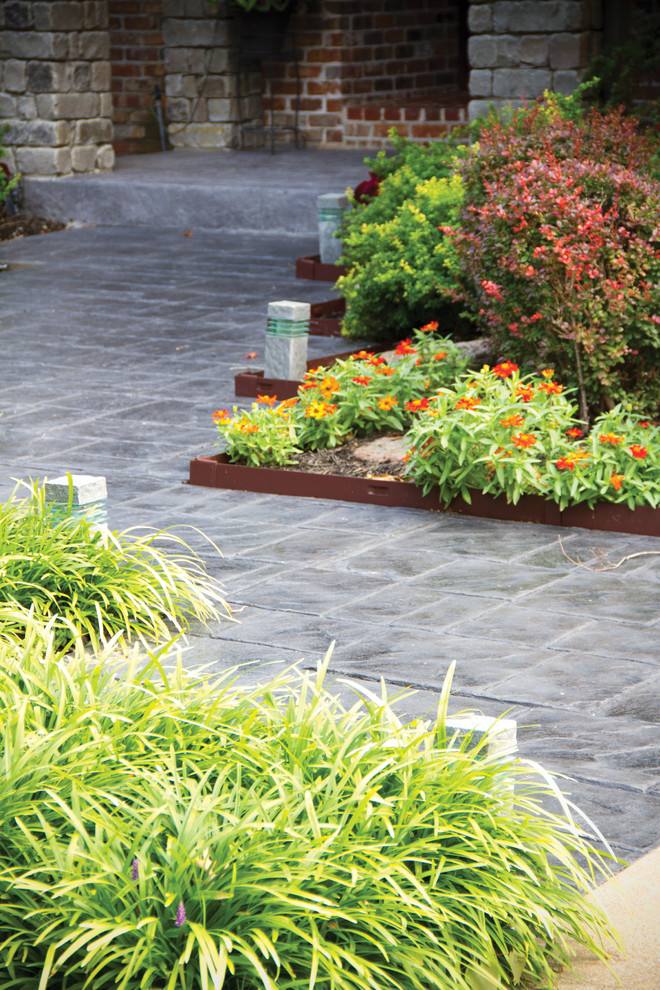
Captivating Conversion - Wexford
A less than impressive entry and a deteriorating brick floor coupled with a truncated porch roof detracted from the overall curb appeal of this 1989 residence. A design-build project by The Buckingham Group transformed the home’s front elevation. Cedar posts and beams surrounding the garage doors as well as supporting posts for the porch were eliminated. The roof and the entry floor of the porch were removed and selected sections of the original brick veneer were removed from the walls and salvaged. A new porch roof, with a graceful arch, was framed. Hand tooled, dry stacked limestone replaced the structural wood elements, while the salvaged brick veneer was reinstalled. A stamped and stained concrete floor that now matches the sidewalk was poured, replacing the crumbling brick entry floor. The front entrance now features two dry stack stone pillars that are crowned with a beautiful stone arch. The porch roof is accented with a copper barrel top architectural focal point. The home now sports a gracious front entry with new pendant lighting that not only welcomes, but invites guests to the interior.
