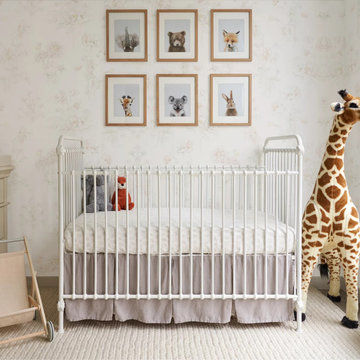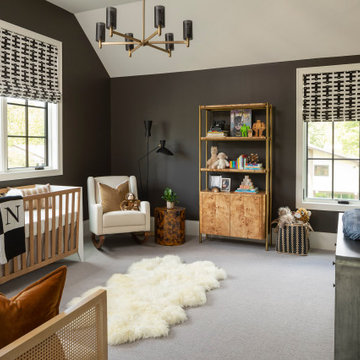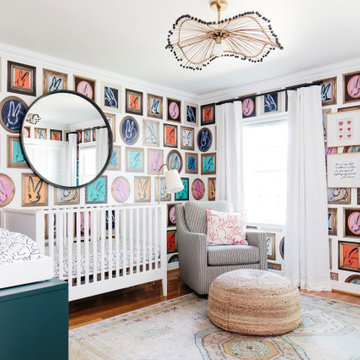Camerette per Neonati beige, color legno - Foto e idee per arredare
Filtra anche per:
Budget
Ordina per:Popolari oggi
1 - 20 di 4.155 foto
1 di 3
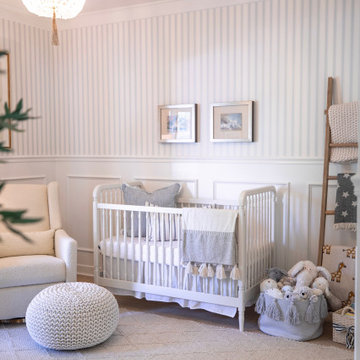
The crib area in Olivia Rink's Kentucky nursery.
Ispirazione per una cameretta per neonato country di medie dimensioni con pareti multicolore, parquet chiaro, pavimento beige e carta da parati
Ispirazione per una cameretta per neonato country di medie dimensioni con pareti multicolore, parquet chiaro, pavimento beige e carta da parati

Neutral Nursery
Esempio di una cameretta per neonati tradizionale di medie dimensioni con pareti beige, parquet scuro, pavimento marrone e carta da parati
Esempio di una cameretta per neonati tradizionale di medie dimensioni con pareti beige, parquet scuro, pavimento marrone e carta da parati

Our Seattle studio designed this stunning 5,000+ square foot Snohomish home to make it comfortable and fun for a wonderful family of six.
On the main level, our clients wanted a mudroom. So we removed an unused hall closet and converted the large full bathroom into a powder room. This allowed for a nice landing space off the garage entrance. We also decided to close off the formal dining room and convert it into a hidden butler's pantry. In the beautiful kitchen, we created a bright, airy, lively vibe with beautiful tones of blue, white, and wood. Elegant backsplash tiles, stunning lighting, and sleek countertops complete the lively atmosphere in this kitchen.
On the second level, we created stunning bedrooms for each member of the family. In the primary bedroom, we used neutral grasscloth wallpaper that adds texture, warmth, and a bit of sophistication to the space creating a relaxing retreat for the couple. We used rustic wood shiplap and deep navy tones to define the boys' rooms, while soft pinks, peaches, and purples were used to make a pretty, idyllic little girls' room.
In the basement, we added a large entertainment area with a show-stopping wet bar, a large plush sectional, and beautifully painted built-ins. We also managed to squeeze in an additional bedroom and a full bathroom to create the perfect retreat for overnight guests.
For the decor, we blended in some farmhouse elements to feel connected to the beautiful Snohomish landscape. We achieved this by using a muted earth-tone color palette, warm wood tones, and modern elements. The home is reminiscent of its spectacular views – tones of blue in the kitchen, primary bathroom, boys' rooms, and basement; eucalyptus green in the kids' flex space; and accents of browns and rust throughout.
---Project designed by interior design studio Kimberlee Marie Interiors. They serve the Seattle metro area including Seattle, Bellevue, Kirkland, Medina, Clyde Hill, and Hunts Point.
For more about Kimberlee Marie Interiors, see here: https://www.kimberleemarie.com/
To learn more about this project, see here:
https://www.kimberleemarie.com/modern-luxury-home-remodel-snohomish
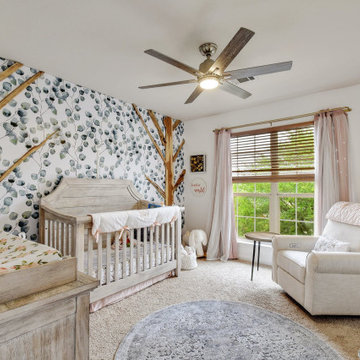
Immagine di una cameretta per neonata classica con pareti bianche, moquette, pavimento beige e carta da parati

Check out our latest nursery room project for lifestyle influencer Dani Austin. Art deco meets Palm Springs baby! This room is full of whimsy and charm. Soft plush velvet, a feathery chandelier, and pale nit rug add loads of texture to this room. We could not be more in love with how it turned out!

This child's bedroom is pretty in pink! A flower wallpaper adds a unique ceiling detail as does the flower wall art above the crib!
Ispirazione per una cameretta per neonati minimal di medie dimensioni con pareti rosa, parquet scuro, pavimento marrone, pannellatura, soffitto ribassato e soffitto in carta da parati
Ispirazione per una cameretta per neonati minimal di medie dimensioni con pareti rosa, parquet scuro, pavimento marrone, pannellatura, soffitto ribassato e soffitto in carta da parati

Foto di una cameretta per neonato minimal di medie dimensioni con pareti blu, pavimento in legno massello medio, pavimento marrone, soffitto in carta da parati e carta da parati
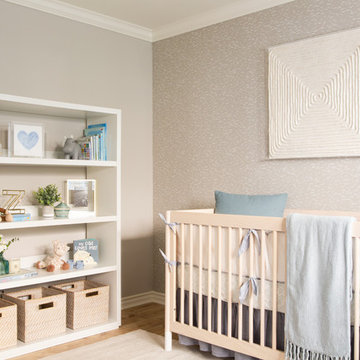
Madeline Tolle
Foto di una grande cameretta per neonato moderna con pareti grigie e parquet chiaro
Foto di una grande cameretta per neonato moderna con pareti grigie e parquet chiaro
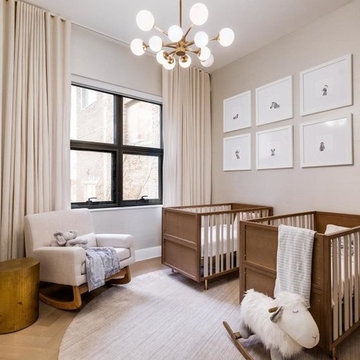
Evan Joseph
Esempio di una cameretta per neonati neutra chic con pareti beige, pavimento in legno massello medio e pavimento marrone
Esempio di una cameretta per neonati neutra chic con pareti beige, pavimento in legno massello medio e pavimento marrone
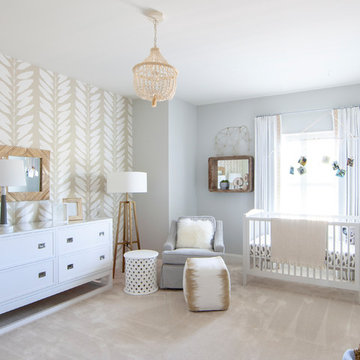
photo by mekenzie loli
Esempio di una cameretta per neonati neutra tradizionale con pareti grigie, moquette e pavimento beige
Esempio di una cameretta per neonati neutra tradizionale con pareti grigie, moquette e pavimento beige
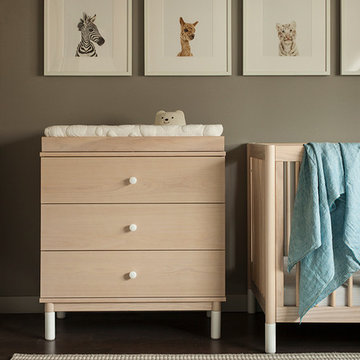
Ellie Lillstrom
Idee per una piccola cameretta per neonati neutra moderna con pareti grigie, moquette e pavimento grigio
Idee per una piccola cameretta per neonati neutra moderna con pareti grigie, moquette e pavimento grigio
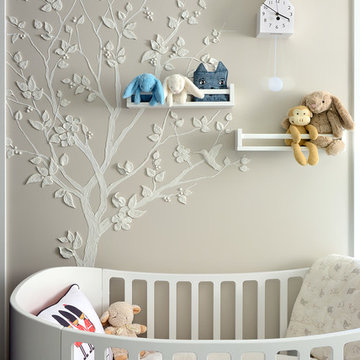
Arnal Photography (Larry Arnal)
Idee per una cameretta per neonati neutra moderna di medie dimensioni con pareti beige e parquet scuro
Idee per una cameretta per neonati neutra moderna di medie dimensioni con pareti beige e parquet scuro
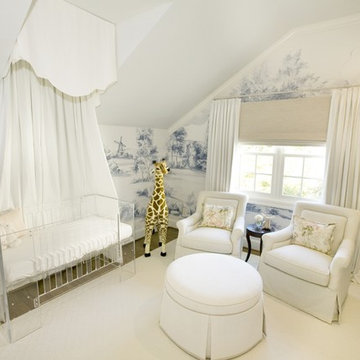
Idee per una cameretta per neonati neutra chic con pareti multicolore e pavimento in legno massello medio
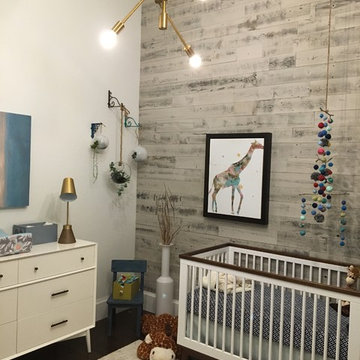
The feature Wall was done with Stikwood. The unexpected Brass Light fixture is from West Elm. Succulents hang in the corner to add to the eclectic pop. A West Elm Dresser is used as the changing table.

Alexey Gold-Dvoryadkin
Please see link for rug:
https://shopyourdecor.com/products/rainbow-geometric-rug
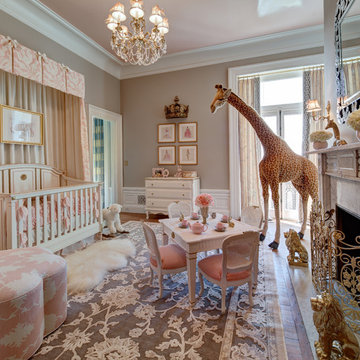
Little girl's nursery featuring a color palette of greys and blush pinks. Fabrics are Schumacher and custom furniture by AFK in California. Some highlights of the space are the set of Barbie prints with crown above, the high-gloss pink ceiling and of course the 8 foot giraffe. Photo credit: Wing Wong of Memories, TTL
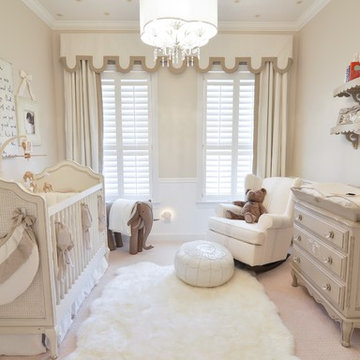
Soft, neutral, elegant baby nursery interior. Crib by #Restorationhardwarekids and changing table by #AFK furniture. Photography courtesy of Brent Tinsley.
Camerette per Neonati beige, color legno - Foto e idee per arredare
1
