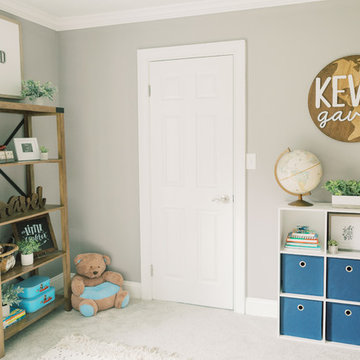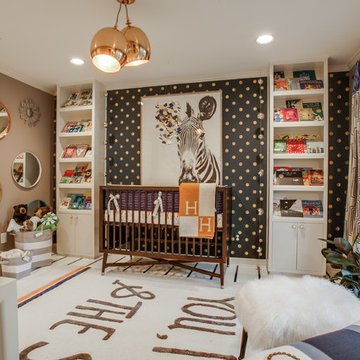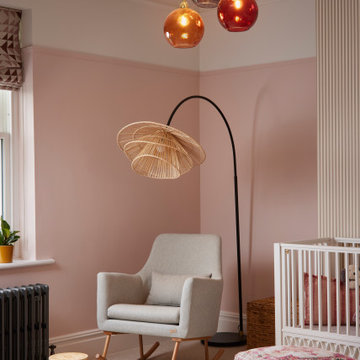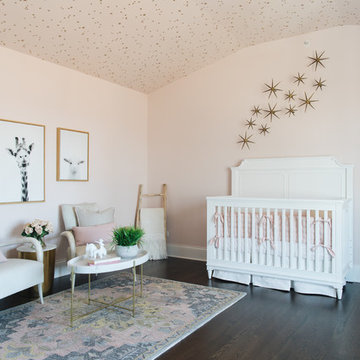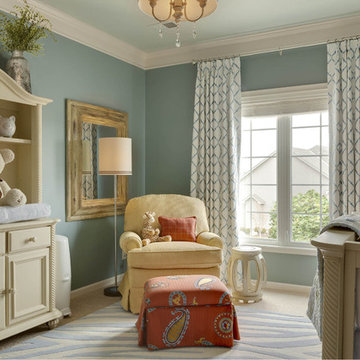Camerette per Neonati arancioni, beige - Foto e idee per arredare
Filtra anche per:
Budget
Ordina per:Popolari oggi
1 - 20 di 4.369 foto
1 di 3

Our Seattle studio designed this stunning 5,000+ square foot Snohomish home to make it comfortable and fun for a wonderful family of six.
On the main level, our clients wanted a mudroom. So we removed an unused hall closet and converted the large full bathroom into a powder room. This allowed for a nice landing space off the garage entrance. We also decided to close off the formal dining room and convert it into a hidden butler's pantry. In the beautiful kitchen, we created a bright, airy, lively vibe with beautiful tones of blue, white, and wood. Elegant backsplash tiles, stunning lighting, and sleek countertops complete the lively atmosphere in this kitchen.
On the second level, we created stunning bedrooms for each member of the family. In the primary bedroom, we used neutral grasscloth wallpaper that adds texture, warmth, and a bit of sophistication to the space creating a relaxing retreat for the couple. We used rustic wood shiplap and deep navy tones to define the boys' rooms, while soft pinks, peaches, and purples were used to make a pretty, idyllic little girls' room.
In the basement, we added a large entertainment area with a show-stopping wet bar, a large plush sectional, and beautifully painted built-ins. We also managed to squeeze in an additional bedroom and a full bathroom to create the perfect retreat for overnight guests.
For the decor, we blended in some farmhouse elements to feel connected to the beautiful Snohomish landscape. We achieved this by using a muted earth-tone color palette, warm wood tones, and modern elements. The home is reminiscent of its spectacular views – tones of blue in the kitchen, primary bathroom, boys' rooms, and basement; eucalyptus green in the kids' flex space; and accents of browns and rust throughout.
---Project designed by interior design studio Kimberlee Marie Interiors. They serve the Seattle metro area including Seattle, Bellevue, Kirkland, Medina, Clyde Hill, and Hunts Point.
For more about Kimberlee Marie Interiors, see here: https://www.kimberleemarie.com/
To learn more about this project, see here:
https://www.kimberleemarie.com/modern-luxury-home-remodel-snohomish
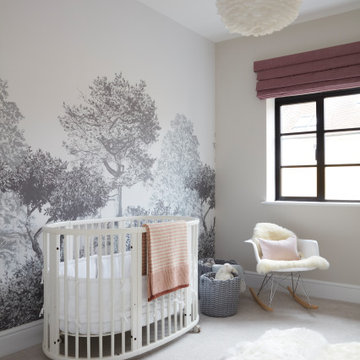
bespoke furniture, children's decor, country, snug
Idee per una cameretta per neonata country con pareti grigie, moquette, pavimento grigio e carta da parati
Idee per una cameretta per neonata country con pareti grigie, moquette, pavimento grigio e carta da parati
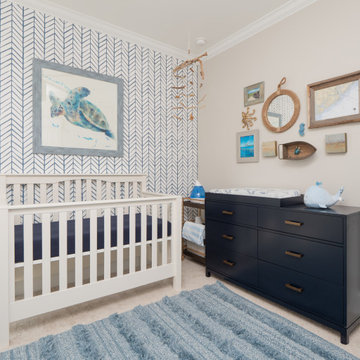
Foto di una cameretta per neonato costiera di medie dimensioni con pareti beige, moquette e pavimento beige
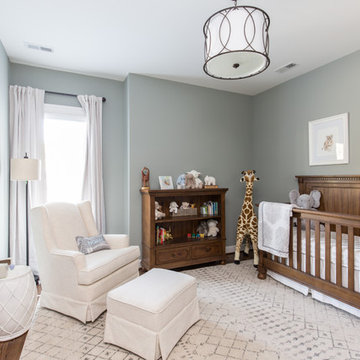
QPH Photos
Foto di una cameretta per neonati neutra chic con pareti grigie, parquet scuro e pavimento marrone
Foto di una cameretta per neonati neutra chic con pareti grigie, parquet scuro e pavimento marrone
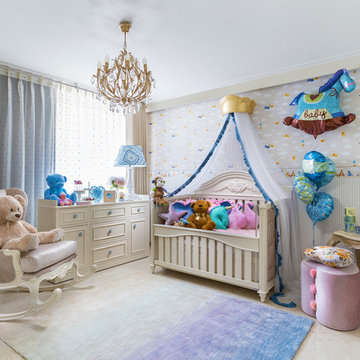
Deepak Aggarwal Photography
Ispirazione per una cameretta per neonati neutra bohémian con pareti beige e pavimento beige
Ispirazione per una cameretta per neonati neutra bohémian con pareti beige e pavimento beige
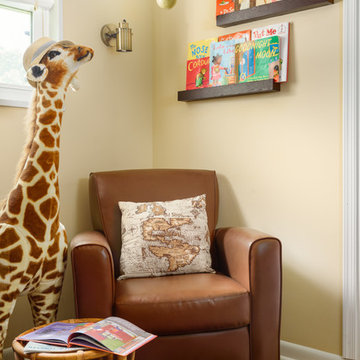
DannyDan Soy Photography
Ispirazione per una piccola cameretta per neonato chic con pareti beige e parquet chiaro
Ispirazione per una piccola cameretta per neonato chic con pareti beige e parquet chiaro
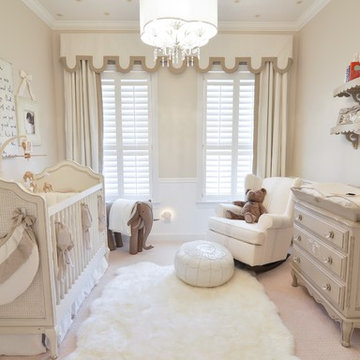
Soft, neutral, elegant baby nursery interior. Crib by #Restorationhardwarekids and changing table by #AFK furniture. Photography courtesy of Brent Tinsley.
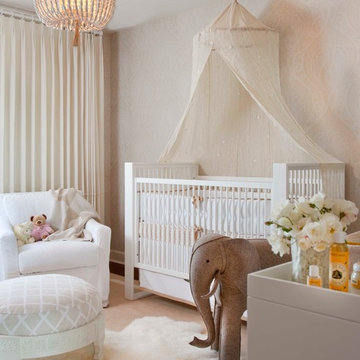
Jet-setting, young clients wanted timeless and high-style furnishings for their Rancho Santa Fe home. The cream, charcoal, and eggplant color scheme inspired the edited selections. Lori’s favorite is the award-winning nursery with Balinese-inspired details.
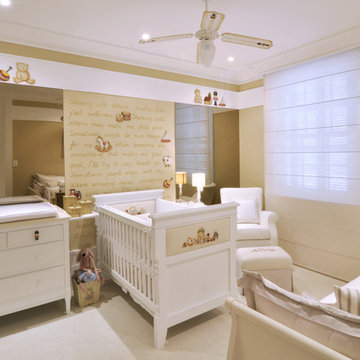
I painted the pillows on the crib, bed and pouff.
The story walls were hand-painted using a diluted paint technique to give it a light appearance and the story was created following a metric and a self harmony, incorporating the toys figures in a pleasing pattern.
We were delighted to find out a previous client of ours was expecting another baby! We were tasked to design a nursery that was calming, masculine and playful. We incorporated a curated gallery wall, ceiling mural and LED baby name sign that cannot be forgotten! Within this small space, we had to include a crib, rocking chair, changing table and daybed. We were focused on making it functional for not only the baby but also for the parents. The fur rug is not only extremely comfortable, but also machine washable - that's a win-win! The layered jute rug underneath creates visual interest and texture. The striped ottoman, black daybed and leather drawer pulls bring the masculinity to the room. We had a custom LED baby name sign made for over the crib, which can be dimmed to any brightness and is safe for children (unlike neon). Baby Andres was born on May 11th. 2020.

Foto di una cameretta per neonato minimal di medie dimensioni con pareti blu, pavimento in legno massello medio, pavimento marrone, soffitto in carta da parati e carta da parati

Idee per una cameretta per neonati neutra contemporanea di medie dimensioni con pareti multicolore, pavimento in legno massello medio e pavimento beige
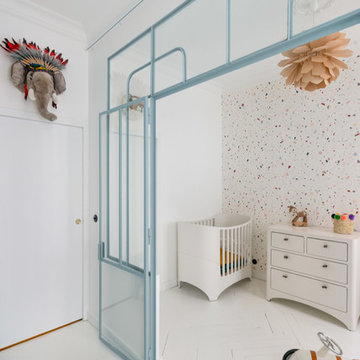
Thomas Leclerc
Immagine di una cameretta per neonati neutra minimal con pareti multicolore e pavimento bianco
Immagine di una cameretta per neonati neutra minimal con pareti multicolore e pavimento bianco
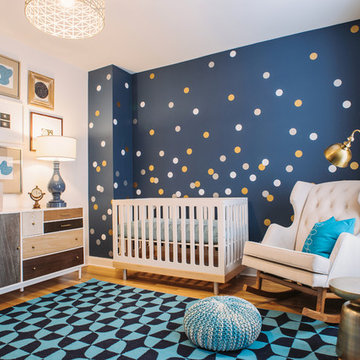
Two Birds Photography
Esempio di una cameretta per neonato tradizionale di medie dimensioni con pareti blu e parquet chiaro
Esempio di una cameretta per neonato tradizionale di medie dimensioni con pareti blu e parquet chiaro
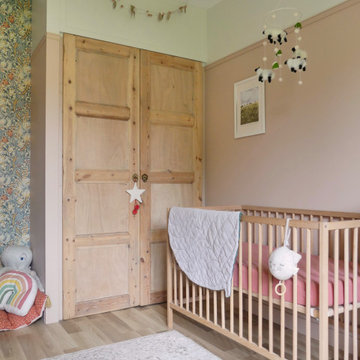
Décoration d'une chambre de bébé. Création d'un placard sur-mesure avec des portes anciennes.
Immagine di una piccola cameretta per neonata chic con pareti rosa e pavimento in laminato
Immagine di una piccola cameretta per neonata chic con pareti rosa e pavimento in laminato
Camerette per Neonati arancioni, beige - Foto e idee per arredare
1
