Camerette per Neonati grandi e ampie - Foto e idee per arredare
Filtra anche per:
Budget
Ordina per:Popolari oggi
1 - 20 di 1.437 foto
1 di 3

In this the sweet nursery, the designer specified a blue gray paneled wall as the focal point behind the white and acrylic crib. A comfortable cotton and linen glider and ottoman provide the perfect spot to rock baby to sleep. A dresser with a changing table topper provides additional function, while adorable car artwork, a woven mirror, and a sheepskin rug add finishing touches and additional texture.
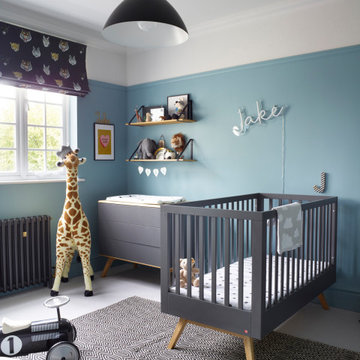
A boys nursery, painted in Oval Room Blue by Farrow and Ball.. Dark Grey furniture with monochrome accessories..
Ispirazione per una grande cameretta per neonato design con pareti blu e pavimento grigio
Ispirazione per una grande cameretta per neonato design con pareti blu e pavimento grigio
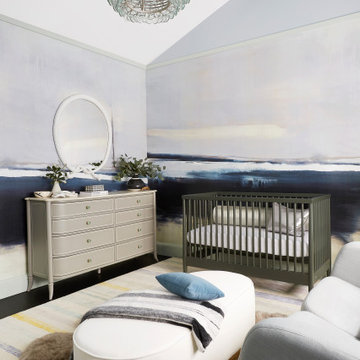
Foto di una grande cameretta per neonato chic con pareti multicolore e pavimento nero
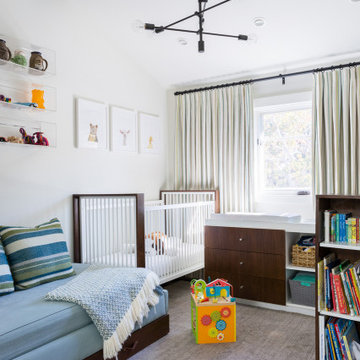
Foto di una grande cameretta per neonati neutra minimal con pareti bianche, moquette e pavimento grigio
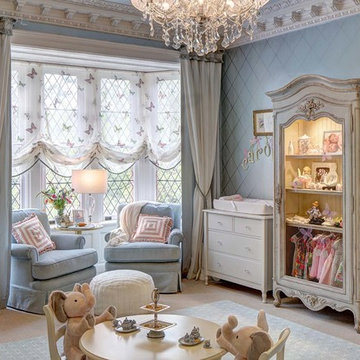
A nursery for twin baby girls for a Designer Show House. Aqua blue hand painted walls, lovely Canopies and draperies in cream and blue. Lovely butterfly fabric for the sheer romans and princess canopy linings, comfortable swivel rockers and a daybed for Mom to rest on those difficult nights. All the fabrics are stain resistant and washable as are the draperies. Theme of Angels, fairis and butterflies. the Butterfly symbolizes new life.
Photographer: Wing Wong of MemoriesTTL
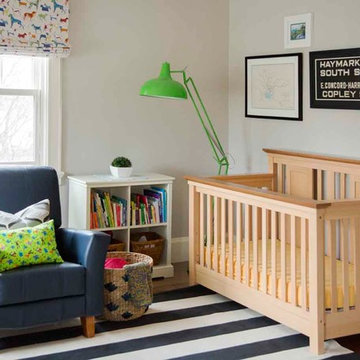
Eric Roth Photography
Ispirazione per una grande cameretta per neonato classica con pareti grigie e pavimento in legno massello medio
Ispirazione per una grande cameretta per neonato classica con pareti grigie e pavimento in legno massello medio
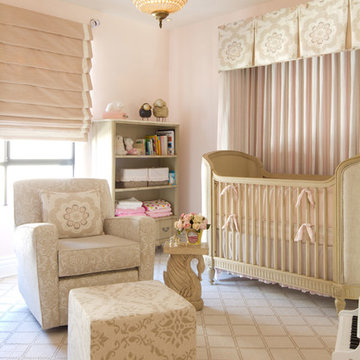
Erika Bierman photography
Soft shades of pastel pink and creamy neutrals layered with many textures adorn this pretty nursery. Parents wanted it to feel serene for their baby and themselves.
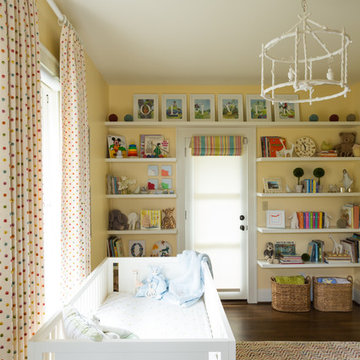
© David Papazian
Esempio di una grande cameretta per neonati neutra tradizionale con pareti gialle e parquet scuro
Esempio di una grande cameretta per neonati neutra tradizionale con pareti gialle e parquet scuro
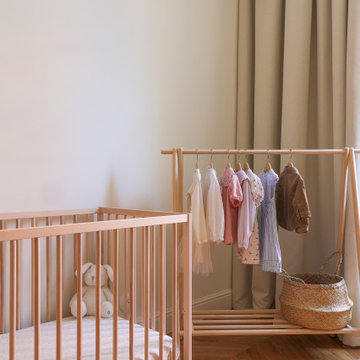
Cet ancien cabinet d’avocat dans le quartier du carré d’or, laissé à l’abandon, avait besoin d’attention. Notre intervention a consisté en une réorganisation complète afin de créer un appartement familial avec un décor épuré et contemplatif qui fasse appel à tous nos sens. Nous avons souhaité mettre en valeur les éléments de l’architecture classique de l’immeuble, en y ajoutant une atmosphère minimaliste et apaisante. En très mauvais état, une rénovation lourde et structurelle a été nécessaire, comprenant la totalité du plancher, des reprises en sous-œuvre, la création de points d’eau et d’évacuations.
Les espaces de vie, relèvent d’un savant jeu d’organisation permettant d’obtenir des perspectives multiples. Le grand hall d’entrée a été réduit, au profit d’un toilette singulier, hors du temps, tapissé de fleurs et d’un nez de cloison faisant office de frontière avec la grande pièce de vie. Le grand placard d’entrée comprenant la buanderie a été réalisé en bois de noyer par nos artisans menuisiers. Celle-ci a été délimitée au sol par du terrazzo blanc Carrara et de fines baguettes en laiton.
La grande pièce de vie est désormais le cœur de l’appartement. Pour y arriver, nous avons dû réunir quatre pièces et un couloir pour créer un triple séjour, comprenant cuisine, salle à manger et salon. La cuisine a été organisée autour d’un grand îlot mêlant du quartzite Taj Mahal et du bois de noyer. Dans la majestueuse salle à manger, la cheminée en marbre a été effacée au profit d’un mur en arrondi et d’une fenêtre qui illumine l’espace. Côté salon a été créé une alcôve derrière le canapé pour y intégrer une bibliothèque. L’ensemble est posé sur un parquet en chêne pointe de Hongris 38° spécialement fabriqué pour cet appartement. Nos artisans staffeurs ont réalisés avec détails l’ensemble des corniches et cimaises de l’appartement, remettant en valeur l’aspect bourgeois.
Un peu à l’écart, la chambre des enfants intègre un lit superposé dans l’alcôve tapissée d’une nature joueuse où les écureuils se donnent à cœur joie dans une partie de cache-cache sauvage. Pour pénétrer dans la suite parentale, il faut tout d’abord longer la douche qui se veut audacieuse avec un carrelage zellige vert bouteille et un receveur noir. De plus, le dressing en chêne cloisonne la chambre de la douche. De son côté, le bureau a pris la place de l’ancien archivage, et le vert Thé de Chine recouvrant murs et plafond, contraste avec la tapisserie feuillage pour se plonger dans cette parenthèse de douceur.
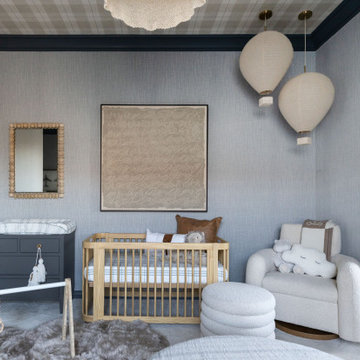
THIS ADORABLE NURSERY GOT A FULL MAKEOVER WITH ADDED WALLPAPER ON WALLS + CEILING DETAIL. WE ALSO ADDED LUXE FURNISHINGS TO COMPLIMENT THE ART PIECES + LIGHTING
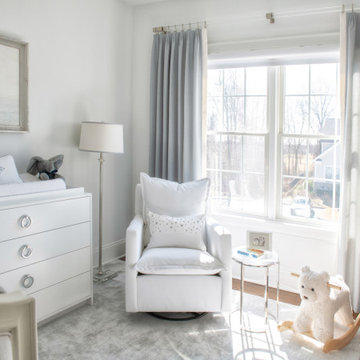
stunning, light-filled nursery in all silver, white and gray color scheme.
Idee per una grande cameretta per neonato contemporanea con pareti grigie, parquet scuro e pavimento marrone
Idee per una grande cameretta per neonato contemporanea con pareti grigie, parquet scuro e pavimento marrone
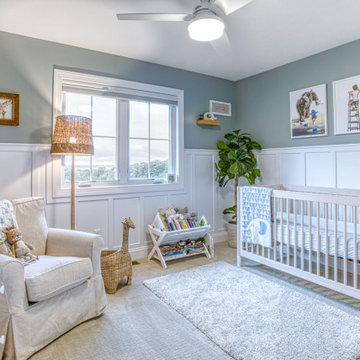
Foto di una grande cameretta per neonati neutra tradizionale con pareti grigie, moquette, pavimento beige e boiserie
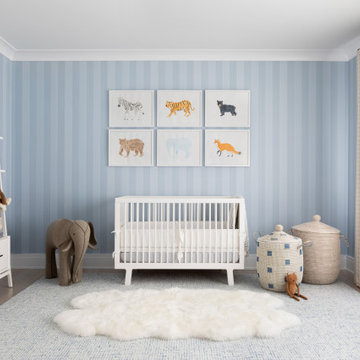
Architecture, Interior Design, Custom Furniture Design & Art Curation by Chango & Co.
Ispirazione per una grande cameretta per neonato tradizionale con pareti blu, parquet chiaro e pavimento marrone
Ispirazione per una grande cameretta per neonato tradizionale con pareti blu, parquet chiaro e pavimento marrone
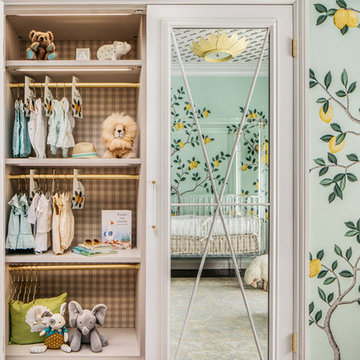
SF SHOWCASE 2018 | "LEMONDROP LULLABY"
ON VIEW AT 465 MARINA BLVD CURRENTLY
Photos by Christopher Stark
Esempio di una grande cameretta per neonati neutra design con pareti verdi, parquet scuro e pavimento marrone
Esempio di una grande cameretta per neonati neutra design con pareti verdi, parquet scuro e pavimento marrone
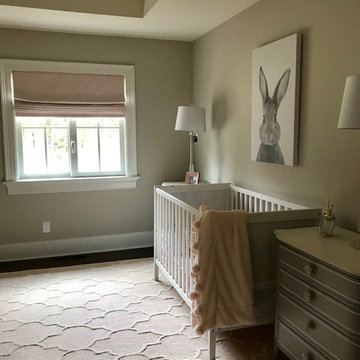
We had so much fun decorating this space. No detail was too small for Nicole and she understood it would not be completed with every detail for a couple of years, but also that taking her time to fill her home with items of quality that reflected her taste and her families needs were the most important issues. As you can see, her family has settled in.
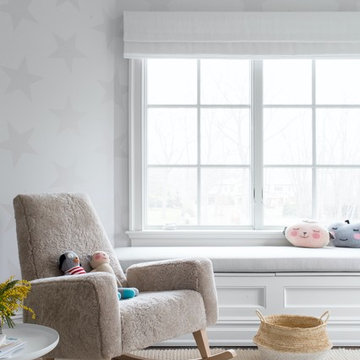
Architecture, Interior Design, Custom Furniture Design, & Art Curation by Chango & Co.
Photography by Raquel Langworthy
See the feature in Domino Magazine
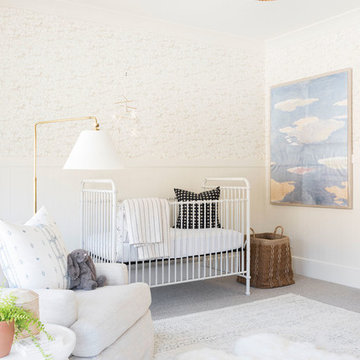
Foto di una grande cameretta per neonata stile marinaro con pareti bianche, moquette e pavimento grigio
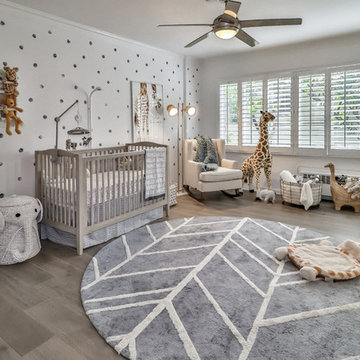
Immagine di una grande cameretta per neonato country con pareti bianche, parquet chiaro e pavimento grigio
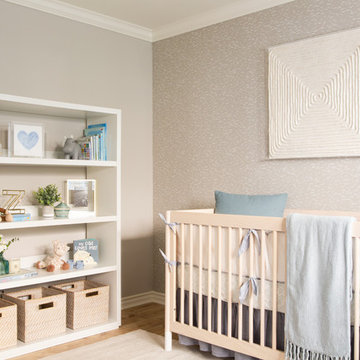
Madeline Tolle
Foto di una grande cameretta per neonato moderna con pareti grigie e parquet chiaro
Foto di una grande cameretta per neonato moderna con pareti grigie e parquet chiaro
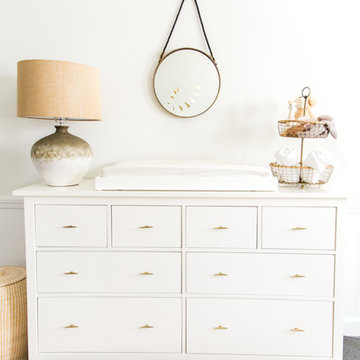
photo | Sarah Jayne Photography
Ispirazione per una grande cameretta per neonati neutra boho chic con pareti bianche e moquette
Ispirazione per una grande cameretta per neonati neutra boho chic con pareti bianche e moquette
Camerette per Neonati grandi e ampie - Foto e idee per arredare
1