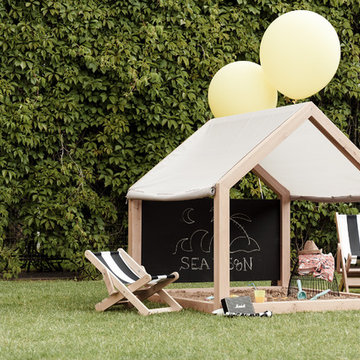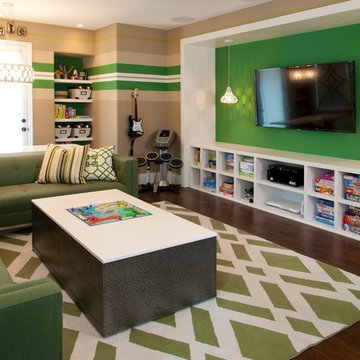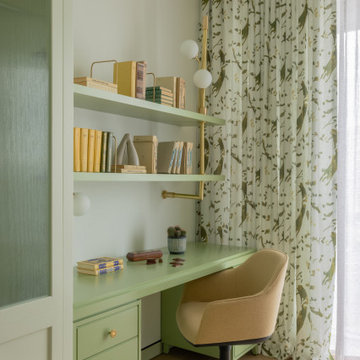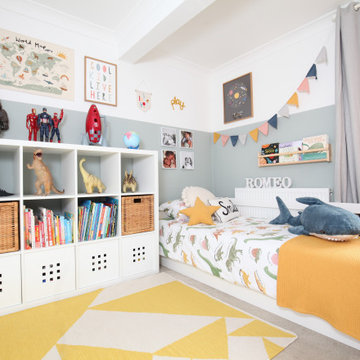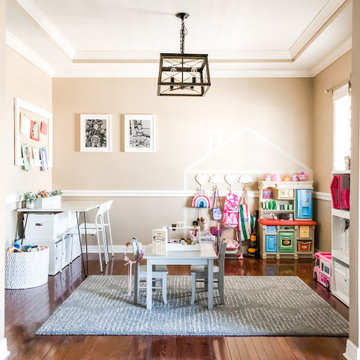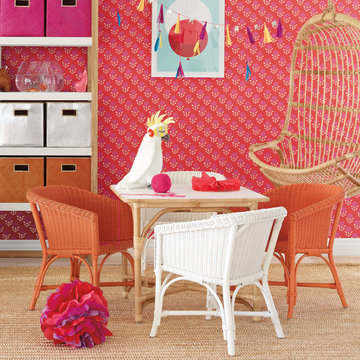Camerette per Bambini arancioni, verdi - Foto e idee per arredare
Filtra anche per:
Budget
Ordina per:Popolari oggi
1 - 20 di 8.936 foto
1 di 3

Our clients purchased a new house, but wanted to add their own personal style and touches to make it really feel like home. We added a few updated to the exterior, plus paneling in the entryway and formal sitting room, customized the master closet, and cosmetic updates to the kitchen, formal dining room, great room, formal sitting room, laundry room, children’s spaces, nursery, and master suite. All new furniture, accessories, and home-staging was done by InHance. Window treatments, wall paper, and paint was updated, plus we re-did the tile in the downstairs powder room to glam it up. The children’s bedrooms and playroom have custom furnishings and décor pieces that make the rooms feel super sweet and personal. All the details in the furnishing and décor really brought this home together and our clients couldn’t be happier!
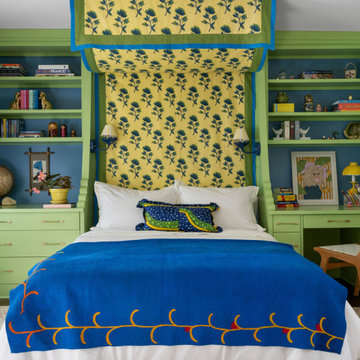
Immagine di una cameretta per bambini tradizionale di medie dimensioni con pareti verdi, pavimento in legno massello medio e pavimento marrone

A secret ball pit! Top of the slide is located in the children's closet.
Foto di una grande cameretta per bambini da 4 a 10 anni stile rurale con pareti grigie
Foto di una grande cameretta per bambini da 4 a 10 anni stile rurale con pareti grigie
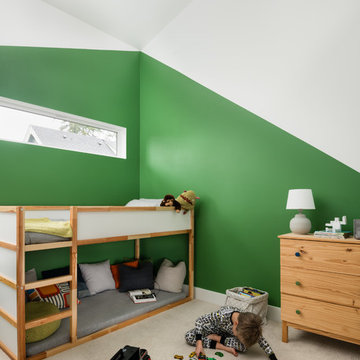
Bedroom update for a 6 year old boy who loves to read, draw, and play cars. Our clients wanted to create a fun space for their son and stay within a tight budget.
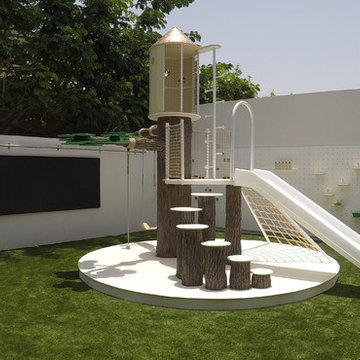
Oasis in the Desert
You can find a whole lot of fun ready for the kids in this fun contemporary play-yard in the dessert.
Theme:
The overall theme of the play-yard is a blend of creative and active outdoor play that blends with the contemporary styling of this beautiful home.
Focus:
The overall focus for the design of this amazing play-yard was to provide this family with an outdoor space that would foster an active and creative playtime for their children of various ages. The visual focus of this space is the 15-foot tree placed in the middle of the turf yard. This fantastic structure beacons the children to climb the mini stumps and enjoy the slide or swing happily from the branches all the while creating a touch of whimsical nature not typically found in the desert.
Surrounding the tree the play-yard offers an array of activities for these lucky children from the chalkboard walls to create amazing pictures to the custom ball wall to practice their skills, the custom myWall system provides endless options for the kids and parents to keep the space exciting and new. Rock holds easily clip into the wall offering ever changing climbing routes, custom water toys and games can also be adapted to the wall to fit the fun of the day.
Storage:
The myWall system offers various storage options including shelving, closed cases or hanging baskets all of which can be moved to alternate locations on the wall as the homeowners want to customize the play-yard.
Growth:
The myWall system is built to grow with the users whether it is with changing taste, updating design or growing children, all the accessories can be moved or replaced while leaving the main frame in place. The materials used throughout the space were chosen for their durability and ability to withstand the harsh conditions for many years. The tree also includes 3 levels of swings offering children of varied ages the chance to swing from the branches.
Safety:
Safety is of critical concern with any play-yard and a space in the harsh conditions of the desert presented specific concerns which were addressed with light colored materials to reflect the sun and reduce heat buildup and stainless steel hardware was used to avoid rusting. The myWall accessories all use a locking mechanism which allows for easy adjustments but also securely locks the pieces into place once set. The flooring in the treehouse was also textured to eliminate skidding.
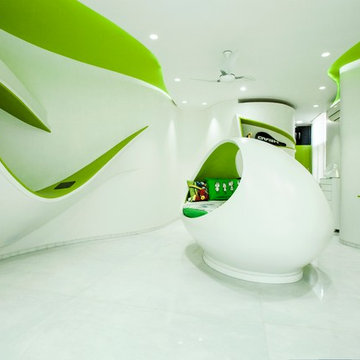
Idee per una grande cameretta per bambini da 4 a 10 anni bohémian con pareti bianche

Leland Gebhardt Photography
Foto di una cameretta per bambini da 1 a 3 anni tradizionale con pareti blu, parquet chiaro e pavimento beige
Foto di una cameretta per bambini da 1 a 3 anni tradizionale con pareti blu, parquet chiaro e pavimento beige
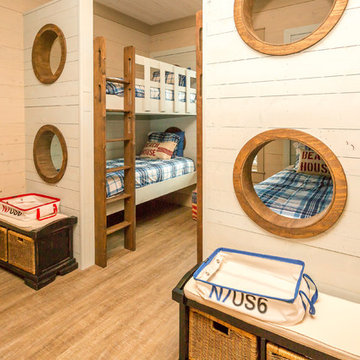
Salt & Light Photography
Immagine di una cameretta per bambini stile marino con pareti beige e pavimento in vinile
Immagine di una cameretta per bambini stile marino con pareti beige e pavimento in vinile

Photo-Jim Westphalen
Esempio di una cameretta per bambini da 4 a 10 anni contemporanea di medie dimensioni con pavimento in legno massello medio, pavimento marrone e pareti blu
Esempio di una cameretta per bambini da 4 a 10 anni contemporanea di medie dimensioni con pavimento in legno massello medio, pavimento marrone e pareti blu
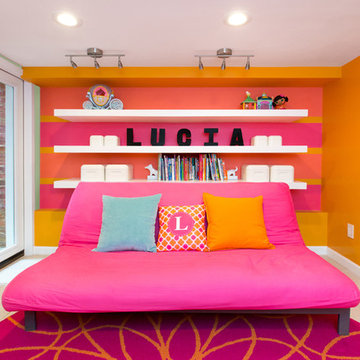
Integrated exercise room and office space, entertainment room with minibar and bubble chair, play room with under the stairs cool doll house, steam bath
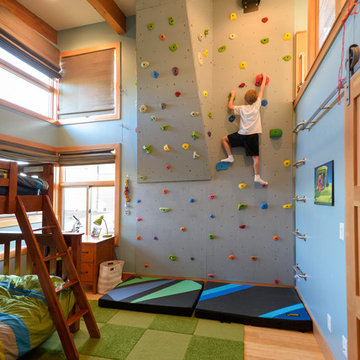
Ispirazione per una cameretta per bambini design con pavimento in legno massello medio e pareti blu
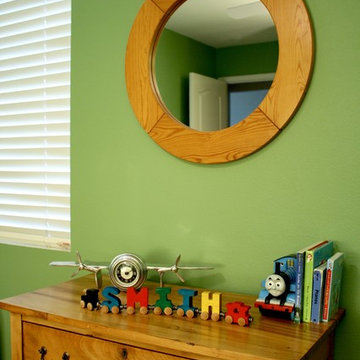
This boys room balances old wooden furniture (family pieces!) and modern, clean lines! By using vintage style prints, the two divergent styles are combined and brought together in an heirloom modern finish!
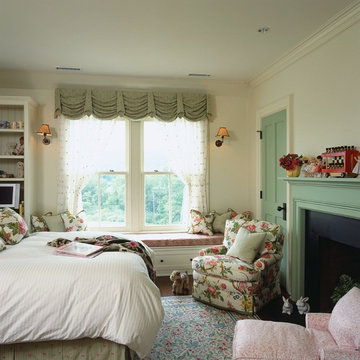
Photo Credit: Nancy Hill
Ispirazione per una cameretta per bambini da 4 a 10 anni classica di medie dimensioni con pareti bianche e parquet scuro
Ispirazione per una cameretta per bambini da 4 a 10 anni classica di medie dimensioni con pareti bianche e parquet scuro
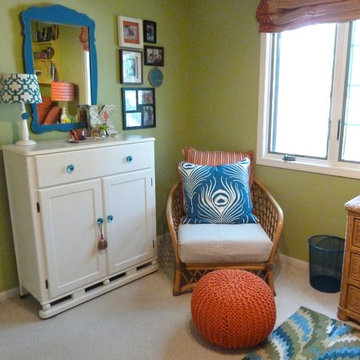
Ispirazione per una piccola cameretta per bambini eclettica con pareti verdi e moquette
Camerette per Bambini arancioni, verdi - Foto e idee per arredare
1
