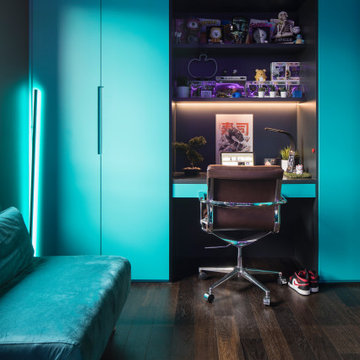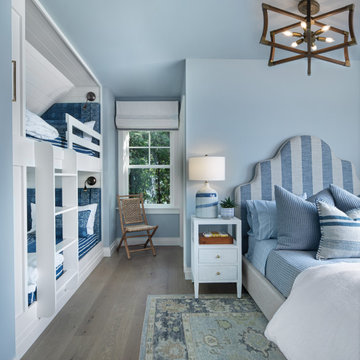Camerette per Bambini viola, turchesi - Foto e idee per arredare
Filtra anche per:
Budget
Ordina per:Popolari oggi
1 - 20 di 6.573 foto
1 di 3

Ispirazione per una cameretta per bambini da 1 a 3 anni contemporanea con pareti blu, moquette, pavimento beige e pareti in mattoni

Joe Coulson photos, renew properties construction
Foto di un'ampia e In mansarda cameretta per bambini da 4 a 10 anni country con moquette e pareti blu
Foto di un'ampia e In mansarda cameretta per bambini da 4 a 10 anni country con moquette e pareti blu

Photo Credit: Regan Wood Photography
Idee per una cameretta per bambini classica con pareti grigie, moquette e pavimento grigio
Idee per una cameretta per bambini classica con pareti grigie, moquette e pavimento grigio

4,945 square foot two-story home, 6 bedrooms, 5 and ½ bathroom plus a secondary family room/teen room. The challenge for the design team of this beautiful New England Traditional home in Brentwood was to find the optimal design for a property with unique topography, the natural contour of this property has 12 feet of elevation fall from the front to the back of the property. Inspired by our client’s goal to create direct connection between the interior living areas and the exterior living spaces/gardens, the solution came with a gradual stepping down of the home design across the largest expanse of the property. With smaller incremental steps from the front property line to the entry door, an additional step down from the entry foyer, additional steps down from a raised exterior loggia and dining area to a slightly elevated lawn and pool area. This subtle approach accomplished a wonderful and fairly undetectable transition which presented a view of the yard immediately upon entry to the home with an expansive experience as one progresses to the rear family great room and morning room…both overlooking and making direct connection to a lush and magnificent yard. In addition, the steps down within the home created higher ceilings and expansive glass onto the yard area beyond the back of the structure. As you will see in the photographs of this home, the family area has a wonderful quality that really sets this home apart…a space that is grand and open, yet warm and comforting. A nice mixture of traditional Cape Cod, with some contemporary accents and a bold use of color…make this new home a bright, fun and comforting environment we are all very proud of. The design team for this home was Architect: P2 Design and Jill Wolff Interiors. Jill Wolff specified the interior finishes as well as furnishings, artwork and accessories.
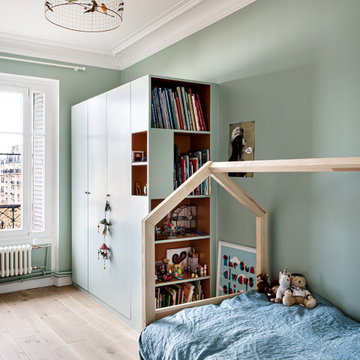
Esempio di una cameretta da letto da 4 a 10 anni contemporanea di medie dimensioni con pareti blu e parquet chiaro

Immagine di una cameretta da bambino da 4 a 10 anni design di medie dimensioni con parquet chiaro, pavimento beige e pareti bianche
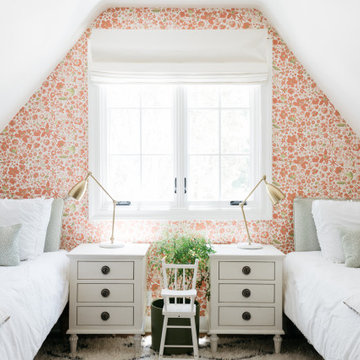
Ispirazione per una cameretta per bambini da 4 a 10 anni classica con pareti multicolore

Design + Execution by EFE Creative Lab
Custom Bookcase by Oldemburg Furniture
Photography by Christine Michelle Photography
Ispirazione per una cameretta per bambini chic con pareti blu, pavimento in legno massello medio e pavimento marrone
Ispirazione per una cameretta per bambini chic con pareti blu, pavimento in legno massello medio e pavimento marrone

Architecture, Construction Management, Interior Design, Art Curation & Real Estate Advisement by Chango & Co.
Construction by MXA Development, Inc.
Photography by Sarah Elliott
See the home tour feature in Domino Magazine
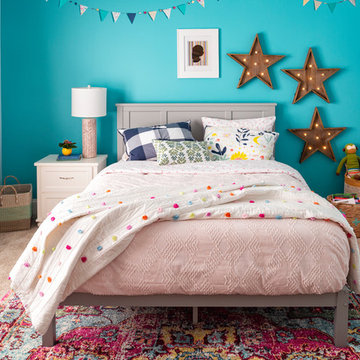
Cati Teague Photography for Gina Sims Designs
Immagine di una cameretta per bambini da 4 a 10 anni stile marino con pareti blu, moquette e pavimento beige
Immagine di una cameretta per bambini da 4 a 10 anni stile marino con pareti blu, moquette e pavimento beige
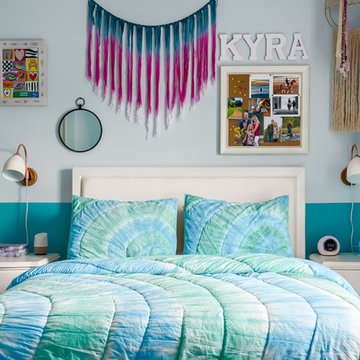
Anastasia Alkema Photography
Esempio di una cameretta per bambini da 4 a 10 anni bohémian di medie dimensioni con pareti blu, moquette e pavimento beige
Esempio di una cameretta per bambini da 4 a 10 anni bohémian di medie dimensioni con pareti blu, moquette e pavimento beige
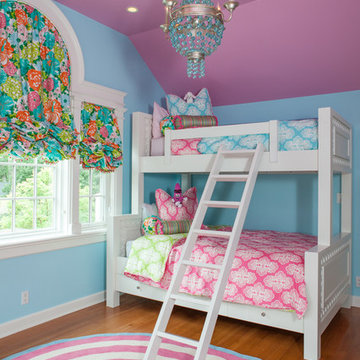
Michelle's Interiors
Idee per una cameretta per bambini da 4 a 10 anni tradizionale di medie dimensioni con pareti multicolore, parquet chiaro e pavimento beige
Idee per una cameretta per bambini da 4 a 10 anni tradizionale di medie dimensioni con pareti multicolore, parquet chiaro e pavimento beige
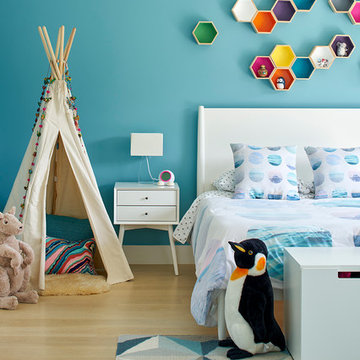
bruce damonte
Idee per una grande cameretta per bambini da 4 a 10 anni minimalista con pareti blu e parquet chiaro
Idee per una grande cameretta per bambini da 4 a 10 anni minimalista con pareti blu e parquet chiaro
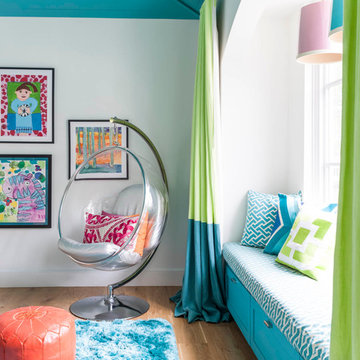
Nathan Schroder
Idee per una cameretta da bambina tradizionale con pareti bianche e parquet chiaro
Idee per una cameretta da bambina tradizionale con pareti bianche e parquet chiaro
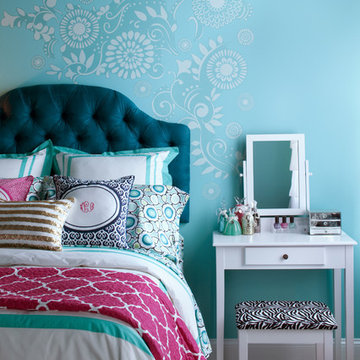
I was hired by the parents of a soon-to-be teenage girl turning 13 years-old. They wanted to remodel her bedroom from a young girls room to a teenage room. This project was a joy and a dream to work on! I got the opportunity to channel my inner child. I wanted to design a space that she would love to sleep in, entertain, hangout, do homework, and lounge in.
The first step was to interview her so that she would feel like she was a part of the process and the decision making. I asked her what was her favorite color, what was her favorite print, her favorite hobbies, if there was anything in her room she wanted to keep, and her style.
The second step was to go shopping with her and once that process started she was thrilled. One of the challenges for me was making sure I was able to give her everything she wanted. The other challenge was incorporating her favorite pattern-- zebra print. I decided to bring it into the room in small accent pieces where it was previously the dominant pattern throughout her room. The color palette went from light pink to her favorite color teal with pops of fuchsia. I wanted to make the ceiling a part of the design so I painted it a deep teal and added a beautiful teal glass and crystal chandelier to highlight it. Her room became a private oasis away from her parents where she could escape to. In the end we gave her everything she wanted.
Photography by Haigwood Studios
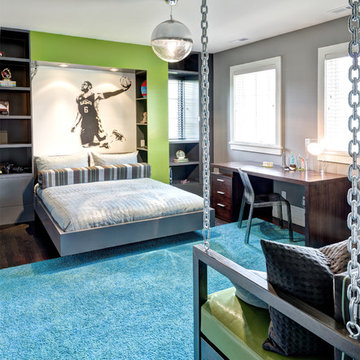
Adrian Wilson
Idee per una cameretta per bambini contemporanea di medie dimensioni con pareti grigie e parquet scuro
Idee per una cameretta per bambini contemporanea di medie dimensioni con pareti grigie e parquet scuro
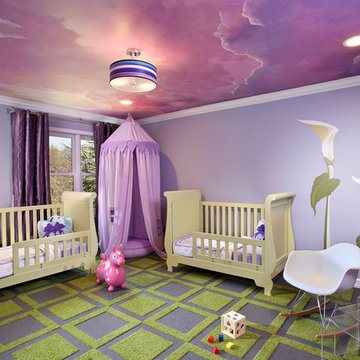
EMC2 Interiors
www.emc2interiors.com
Idee per una cameretta per bambini design con pareti viola e pavimento multicolore
Idee per una cameretta per bambini design con pareti viola e pavimento multicolore

View of the bunk wall in the kids playroom. A set of Tansu stairs with pullout draws separates storage to the right and a homework desk to the left. Above each is a bunk bed with custom powder coated black pipe rails. At the entry is another black pipe ladder leading up to a loft above the entry. Below the loft is a laundry shoot cabinet with a pipe to the laundry room below. The floors are made from 5x5 baltic birch plywood.
Camerette per Bambini viola, turchesi - Foto e idee per arredare
1
