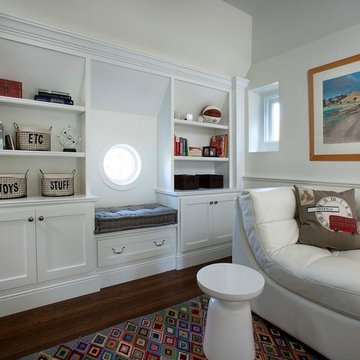Camerette per Bambini e Neonati turchesi - Foto e idee per arredare
Filtra anche per:
Budget
Ordina per:Popolari oggi
41 - 60 di 707 foto
1 di 3
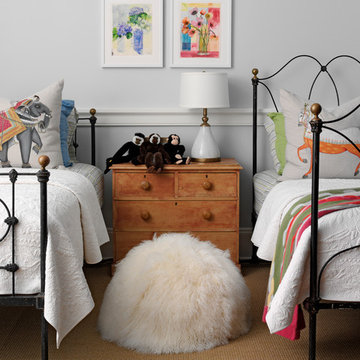
Ispirazione per una cameretta per bambini da 4 a 10 anni stile marinaro di medie dimensioni con pareti grigie, moquette e pavimento beige
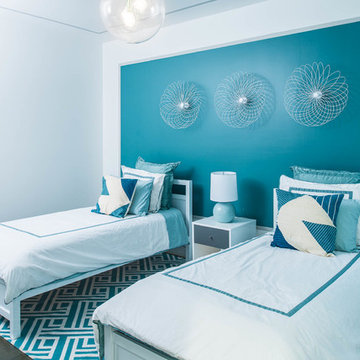
Brightly hued and impeccably decorated, this children's bedroom is vibrant and cheerful. The interesting wall art and accent wall lend a finesse to the space in a youthful way.

Esempio di una cameretta per neonati neutra design di medie dimensioni con pareti multicolore, parquet scuro e pavimento marrone
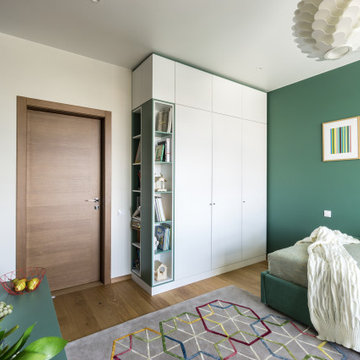
Idee per una cameretta per bambini design con pareti verdi, pavimento in legno massello medio e pavimento marrone
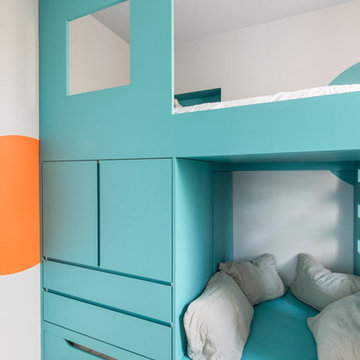
Thierry Stefanopoulos
Ispirazione per una piccola cameretta per bambini contemporanea con pareti blu e parquet chiaro
Ispirazione per una piccola cameretta per bambini contemporanea con pareti blu e parquet chiaro
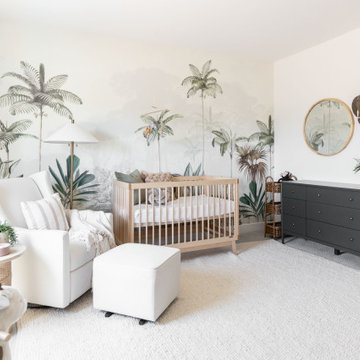
Monterosa Street Nursery
Immagine di una cameretta per neonati neutra nordica con pareti bianche, moquette, pavimento beige e carta da parati
Immagine di una cameretta per neonati neutra nordica con pareti bianche, moquette, pavimento beige e carta da parati
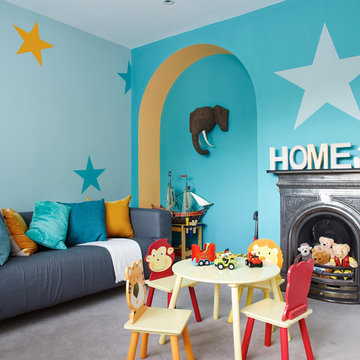
Esempio di una cameretta per bambini da 1 a 3 anni chic con pareti blu e moquette
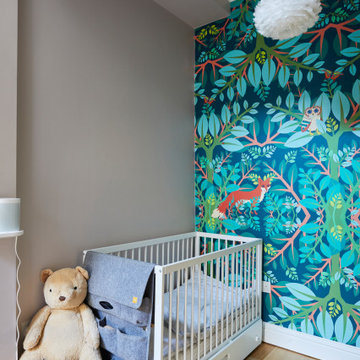
Foto di una piccola cameretta per neonati neutra moderna con pareti beige, parquet chiaro, pavimento marrone e soffitto a cassettoni
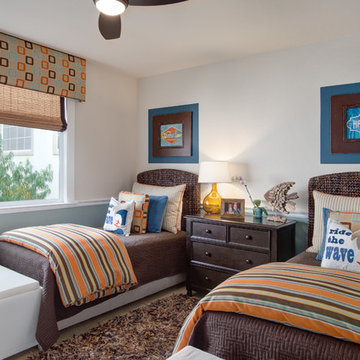
@Feeney+Bryant
Ispirazione per una cameretta neutra costiera con pareti grigie, moquette e pavimento beige
Ispirazione per una cameretta neutra costiera con pareti grigie, moquette e pavimento beige
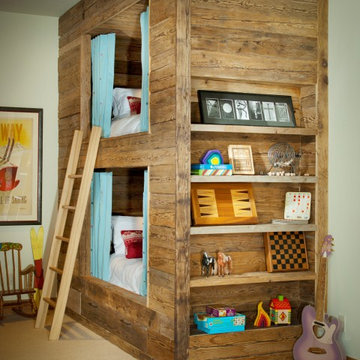
Photos by Ric Stovall - Stovall Stills
Foto di una cameretta per bambini stile rurale con moquette
Foto di una cameretta per bambini stile rurale con moquette
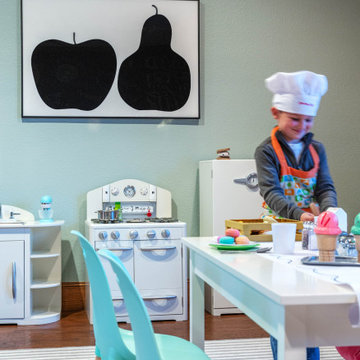
Who says grownups have all the fun? Our client wanted to design a special environment for their children to play, learn, and unwind. Kids can have cute rooms too!
These mini astronauts are big into space… so we upgraded an existing large, open area to let them zoom from one activity to the next. The parents wanted to keep the wood floors and cabinetry. We repainted the walls in a spa green (to calm those little aliens) and gave the ceiling a fresh coat of white paint. We also brought in playful rugs and furniture to add color and function. The window seats received new cushions and pillows which tied the space together. The teepee and art are just added fun points in matching black and white!
Of course, the adults need love too. Mom received a new craft space which is across the playroom. We added white shutters and white walls & trim with a fun pop of pink on the ceiling. The rug is a graphic floral in hues of the spa green (shown in the playroom) with navy and pink (like the ceiling). We added simple white furniture for scrapbooking and crafts with a hit of graphic blue art to complete the space.

The down-to-earth interiors in this Austin home are filled with attractive textures, colors, and wallpapers.
Project designed by Sara Barney’s Austin interior design studio BANDD DESIGN. They serve the entire Austin area and its surrounding towns, with an emphasis on Round Rock, Lake Travis, West Lake Hills, and Tarrytown.
For more about BANDD DESIGN, click here: https://bandddesign.com/
To learn more about this project, click here:
https://bandddesign.com/austin-camelot-interior-design/
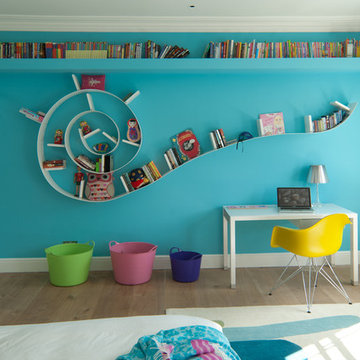
Foto di una cameretta per bambini da 4 a 10 anni design con pavimento in legno massello medio e pareti multicolore
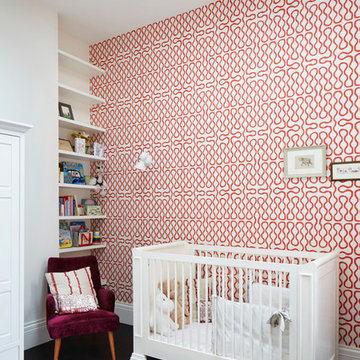
Jack Hobhouse Photography
Idee per una cameretta per neonati neutra design con pareti multicolore e pavimento nero
Idee per una cameretta per neonati neutra design con pareti multicolore e pavimento nero
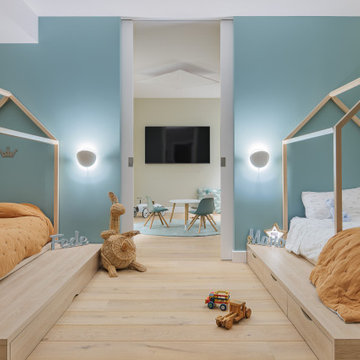
Ispirazione per una cameretta per bambini da 4 a 10 anni contemporanea con pareti blu, parquet chiaro e pavimento beige
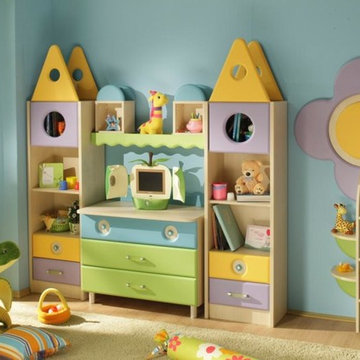
Immagine di una piccola cameretta per bambini moderna con pareti blu e parquet chiaro
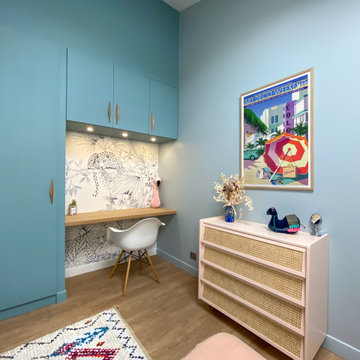
Idee per una cameretta per bambini design di medie dimensioni con pareti blu, pavimento beige e parquet chiaro
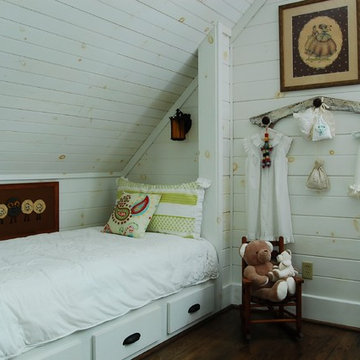
Photo: Corynne Pless © 2013 Houzz
Esempio di un'In mansarda cameretta neutra stile rurale con pareti bianche e parquet scuro
Esempio di un'In mansarda cameretta neutra stile rurale con pareti bianche e parquet scuro
Camerette per Bambini e Neonati turchesi - Foto e idee per arredare
3


