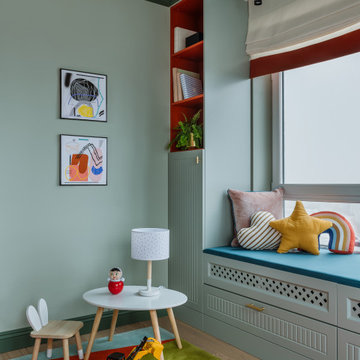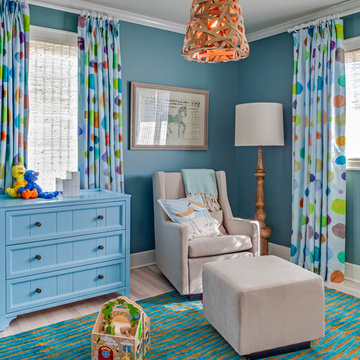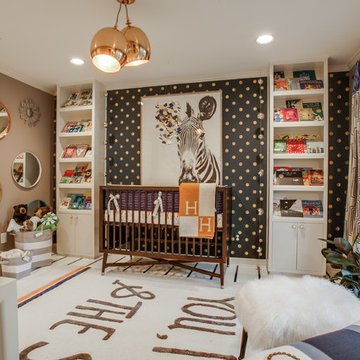Camerette per Bambini e Neonati turchesi - Foto e idee per arredare
Filtra anche per:
Budget
Ordina per:Popolari oggi
161 - 180 di 707 foto
1 di 3
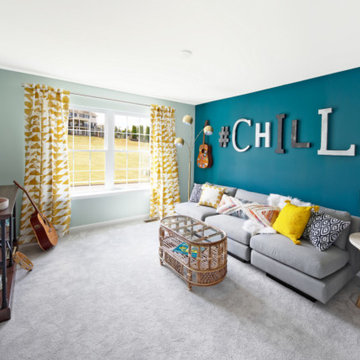
We assisted with building and furnishing this model home.
It was so fun to include a room for kids of all ages to hang out in. They have their own bathroom, comfy seating, a cool vibe that has a music theme, a TV for gamers, and snack bar area.

Northern Michigan summers are best spent on the water. The family can now soak up the best time of the year in their wholly remodeled home on the shore of Lake Charlevoix.
This beachfront infinity retreat offers unobstructed waterfront views from the living room thanks to a luxurious nano door. The wall of glass panes opens end to end to expose the glistening lake and an entrance to the porch. There, you are greeted by a stunning infinity edge pool, an outdoor kitchen, and award-winning landscaping completed by Drost Landscape.
Inside, the home showcases Birchwood craftsmanship throughout. Our family of skilled carpenters built custom tongue and groove siding to adorn the walls. The one of a kind details don’t stop there. The basement displays a nine-foot fireplace designed and built specifically for the home to keep the family warm on chilly Northern Michigan evenings. They can curl up in front of the fire with a warm beverage from their wet bar. The bar features a jaw-dropping blue and tan marble countertop and backsplash. / Photo credit: Phoenix Photographic
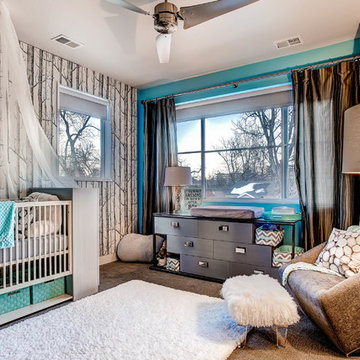
- Real Aspen trees anchored through the ceiling into the attic.
- "Ozzy" bounce chair
- Elite Dresser
Immagine di una cameretta per neonati neutra tradizionale con pareti multicolore e moquette
Immagine di una cameretta per neonati neutra tradizionale con pareti multicolore e moquette
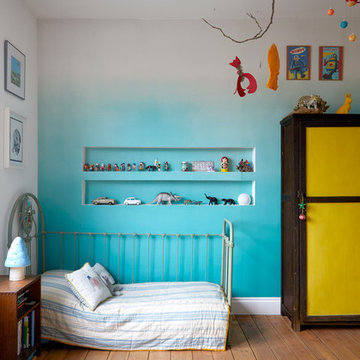
©Anna Stathaki
Idee per una cameretta per bambini da 1 a 3 anni eclettica con pareti blu, pavimento in legno massello medio e pavimento marrone
Idee per una cameretta per bambini da 1 a 3 anni eclettica con pareti blu, pavimento in legno massello medio e pavimento marrone
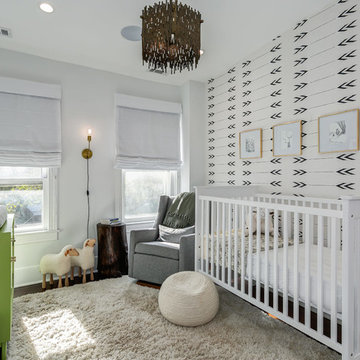
Idee per una cameretta per neonati neutra chic con pareti bianche, parquet scuro e pavimento marrone
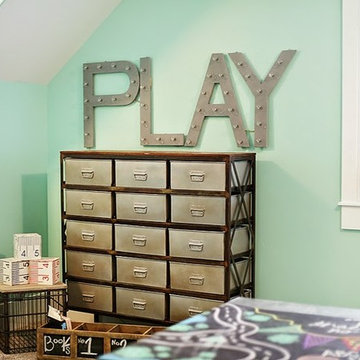
Kid's playroom marquee by Osmond Designs.
Idee per una grande cameretta per bambini da 4 a 10 anni tradizionale con pareti blu e moquette
Idee per una grande cameretta per bambini da 4 a 10 anni tradizionale con pareti blu e moquette
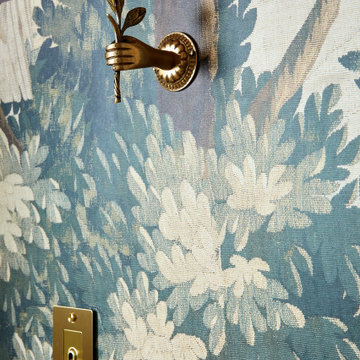
Step into a world where enchantment and elegance collide in the most captivating way. Hoàng-Kim Cung, a beauty and lifestyle content creator from Dallas, Texas, enlisted our help to create a space that transcends conventional nursery design. As the daughter of Vietnamese political refugees and the first Vietnamese-American to compete at Miss USA, Hoàng-Kim's story is woven with resilience and cultural richness.

A built-in water bottle filler sits next to the kids lockers and makes for easy access when filling up sports bottles.
Esempio di una grande cameretta per bambini costiera con pareti blu, parquet chiaro, soffitto in perlinato e pareti in perlinato
Esempio di una grande cameretta per bambini costiera con pareti blu, parquet chiaro, soffitto in perlinato e pareti in perlinato
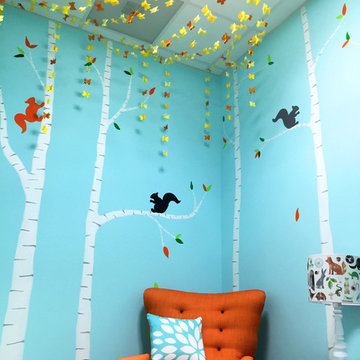
Children’s waiting room interior design project at Princeton University. I was beyond thrilled when contacted by a team of scientists ( psychologists and neurologists ) at Princeton University. This group of professors and graduate students from the Turk-Brown Laboratory are conducting research on the infant’s brain by using functional magnetic resonance imaging (or fMRI), to see how they learn, remember and think. My job was to turn a tiny 7’x10′ windowless study room into an inviting but not too “clinical” waiting room for the mothers or fathers and siblings of the babies being studied.
We needed to ensure a comfortable place for parents to rock and feed their babies while waiting their turn to go back to the laboratory, as well as a place to change the babies if needed. We wanted to stock some shelves with good books and while the room looks complete, we’re still sourcing something interactive to mount to the wall to help entertain toddlers who want something more active than reading or building blocks.
Since there are no windows, I wanted to bring the outdoors inside. Princeton University‘s colors are orange, gray and black and the history behind those colors is very interesting. It seems there are a lot of squirrels on campus and these colors were selected for the three colors of squirrels often seem scampering around the university grounds. The orange squirrels are now extinct, but the gray and black squirrels are abundant, as I found when touring the campus with my son on installation day. Therefore we wanted to reflect this history in the room and decided to paint silhouettes of squirrels in these three colors throughout the room.
While the ceilings are 10′ high in this tiny room, they’re very drab and boring. Given that it’s a drop ceiling, we can’t paint it a fun color as I typically do in my nurseries and kids’ rooms. To distract from the ugly ceiling, I contacted My Custom Creation through their Etsy shop and commissioned them to create a custom butterfly mobile to suspend from the ceiling to create a swath of butterflies moving across the room. Their customer service was impeccable and the end product was exactly what we wanted!
The flooring in the space was simply coated concrete so I decided to use Flor carpet tiles to give it warmth and a grass-like appeal. These tiles are super easy to install and can easily be removed without any residual on the floor. I’ll be using them more often for sure!
See more photos of our commercial interior design job below and contact us if you need a unique space designed for children. We don’t just design nurseries and bedrooms! We’re game for anything!
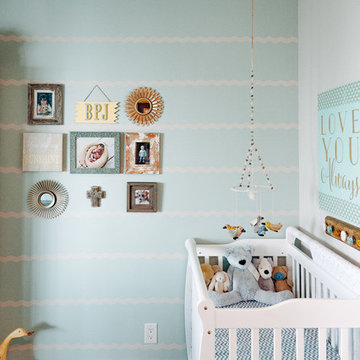
Travis Snelling
Idee per una cameretta per neonati neutra classica con pareti verdi, parquet scuro e pavimento marrone
Idee per una cameretta per neonati neutra classica con pareti verdi, parquet scuro e pavimento marrone
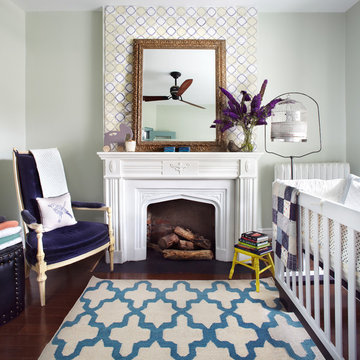
Ispirazione per una cameretta per neonati neutra chic di medie dimensioni con pareti grigie e parquet scuro
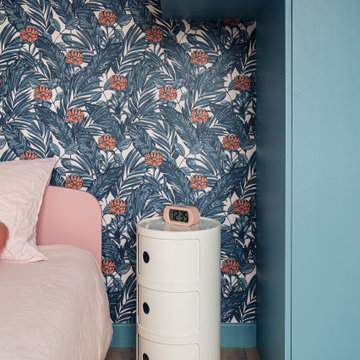
Projet d'agencement d'un appartement des années 70. L'objectif était d'optimiser et sublimer les espaces en créant des meubles menuisés.
Les couleurs acidulées apportent Pep's et fraicheur tout en relevant les jeux de profondeur.
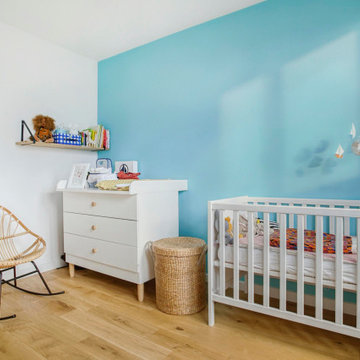
Rénovation en totalité (hors cuisine) d'un appartement de 70m2, suite à une première acquisition. Une dépose complète des sols ont été réalisées pour la mise en place d'un parquet en chêne massif. L'ensemble des revêtement muraux ont été refait ainsi que la salle de bain dans sa totalité.
Un accompagnement complet pour ce jeune couple s'installant dans leur premier appartement de 32 m2. De la conception au choix des équipements, nous les avons guider de A à Z afin de leur créer un endroit cosy et chaleureux. Budget 40k€ - Durée des travaux 2,5 mois
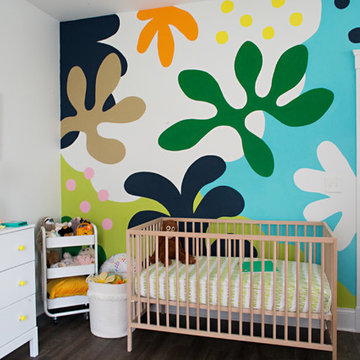
Photo: Sarah Dowlin © 2018 Houzz
Ispirazione per una cameretta per neonati neutra bohémian con pareti bianche, parquet scuro e pavimento marrone
Ispirazione per una cameretta per neonati neutra bohémian con pareti bianche, parquet scuro e pavimento marrone
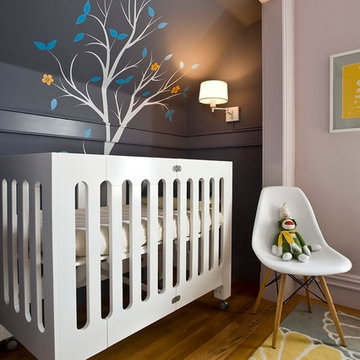
Liz Caruana
Immagine di una cameretta per neonati neutra nordica con pareti grigie e pavimento in legno massello medio
Immagine di una cameretta per neonati neutra nordica con pareti grigie e pavimento in legno massello medio
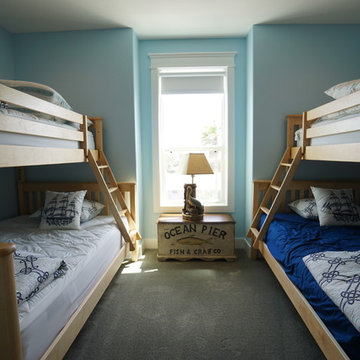
Idee per una cameretta per bambini stile marino di medie dimensioni con pareti blu e moquette
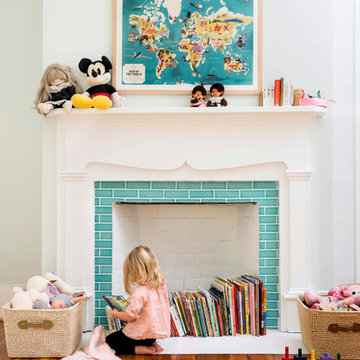
Lissa Gotwals Photography
Ispirazione per una cameretta per bambini tradizionale con pareti bianche e pavimento in legno massello medio
Ispirazione per una cameretta per bambini tradizionale con pareti bianche e pavimento in legno massello medio
Camerette per Bambini e Neonati turchesi - Foto e idee per arredare
9


