Camerette per Bambini e Neonati - Foto e idee per arredare
Ordina per:Popolari oggi
121 - 140 di 482 foto
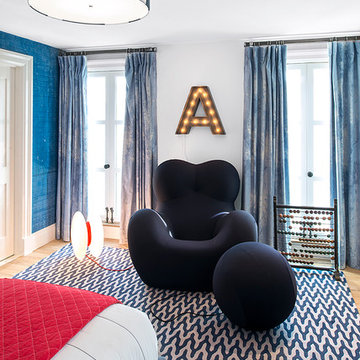
Interiors by Morris & Woodhouse Interiors LLC, Architecture by ARCHONSTRUCT LLC
© Robert Granoff
Foto di una grande cameretta per bambini da 1 a 3 anni design con pareti bianche e moquette
Foto di una grande cameretta per bambini da 1 a 3 anni design con pareti bianche e moquette
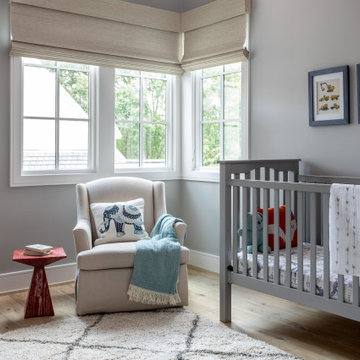
Foto di una grande cameretta per neonato chic con pareti grigie, parquet chiaro e pavimento marrone
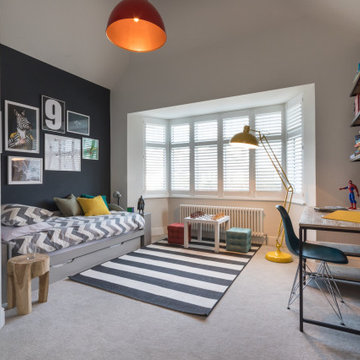
FAMILY HOME INTERIOR DESIGN IN RICHMOND
The second phase of a large interior design project we carried out in Richmond, West London, between 2018 and 2020. This Edwardian family home on Richmond Hill hadn’t been touched since the seventies, making our work extremely rewarding and gratifying! Our clients were over the moon with the result.
“Having worked with Tim before, we were so happy we felt the house deserved to be finished. The difference he has made is simply extraordinary” – Emma & Tony
COMFORTABLE LUXURY WITH A VIBRANT EDGE
The existing house was so incredibly tired and dated, it was just crying out for a new lease of life (an interior designer’s dream!). Our brief was to create a harmonious interior that felt luxurious yet homely.
Having worked with these clients before, we were delighted to be given interior design ‘carte blanche’ on this project. Each area was carefully visualised with Tim’s signature use of bold colour and eclectic variety. Custom fabrics, original artworks and bespoke furnishings were incorporated in all areas of the house, including the children’s rooms.
“Tim and his team applied their fantastic talent to design each room with much detail and personality, giving the ensemble great coherence.”
END-TO-END INTERIOR DESIGN SERVICE
This interior design project was a labour of love from start to finish and we think it shows. We worked closely with the architect and contractor to replicate exactly what we had visualised at the concept stage.
The project involved the full implementation of the designs we had presented. We liaised closely with all trades involved, to ensure the work was carried out in line with our designs. All furniture, soft furnishings and accessories were supplied by us. When building work at the house was complete, we conducted a full installation of the furnishings, artwork and finishing touches.
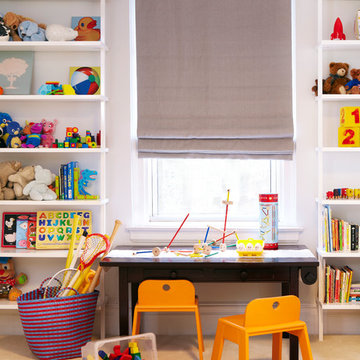
Boys room. Climbing wall tied ladder libraries.
Immagine di una grande cameretta per bambini da 4 a 10 anni tradizionale con moquette e pareti bianche
Immagine di una grande cameretta per bambini da 4 a 10 anni tradizionale con moquette e pareti bianche
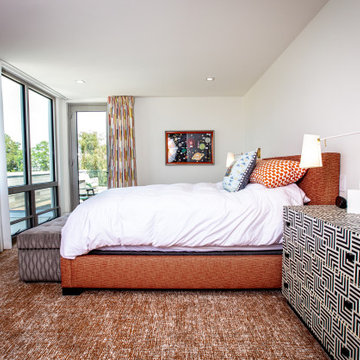
Ispirazione per una grande cameretta per bambini da 4 a 10 anni moderna con pareti bianche, moquette e pavimento arancione
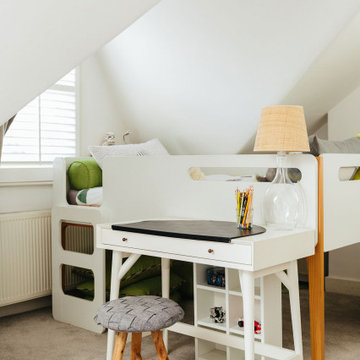
This room has everything your little one needs, a super cool bunk bed that doubles as a desk for getting that last-minute homework done and even a foosball table to entertain them and their friends when they come round for sleepovers!
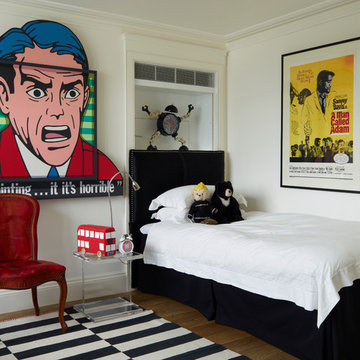
Simon Upton
Ispirazione per una cameretta da bambino tradizionale con pareti bianche e pavimento in legno massello medio
Ispirazione per una cameretta da bambino tradizionale con pareti bianche e pavimento in legno massello medio
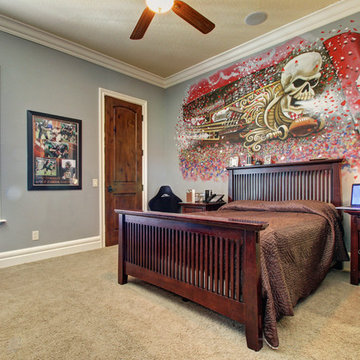
Immagine di una grande cameretta per bambini contemporanea con pareti blu e moquette
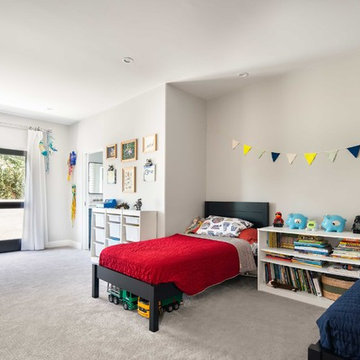
This 80's style Mediterranean Revival house was modernized to fit the needs of a bustling family. The home was updated from a choppy and enclosed layout to an open concept, creating connectivity for the whole family. A combination of modern styles and cozy elements makes the space feel open and inviting.
Photos By: Paul Vu
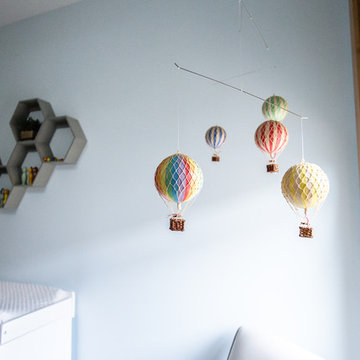
Esempio di una grande cameretta per neonato moderna con pareti blu, moquette e pavimento bianco
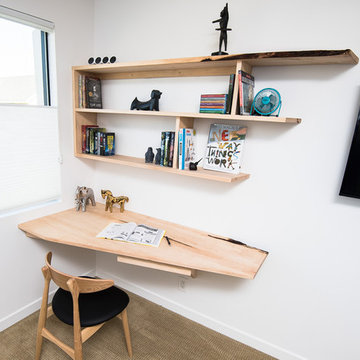
Corner office
We turned this empty corner into a place to work on models and read a favorite book with a custom work space. Live edges along each surface make the furniture something special.
Stanley Wu
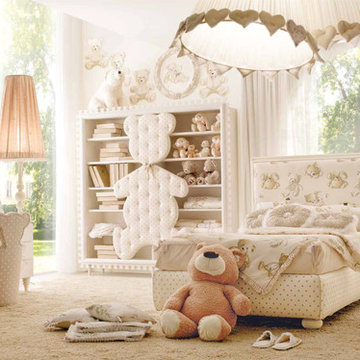
Foto di una grande cameretta per bambini da 4 a 10 anni moderna con pareti bianche e moquette
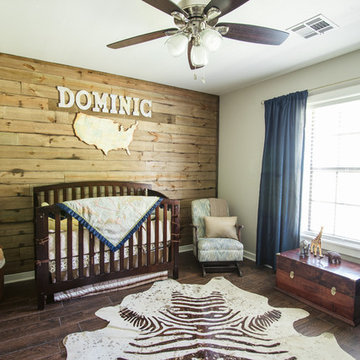
A deconstructed palette wall was designed to match the updated flooring in the infant son’s nursery. An heirloom light fixture was rewired and closet doors and built‐ins reworked to create practical storage.
Photo Credit - Sharperphoto
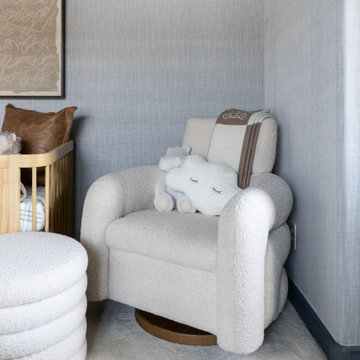
THIS ADORABLE NURSERY GOT A FULL MAKEOVER WITH ADDED WALLPAPER ON WALLS + CEILING DETAIL. WE ALSO ADDED LUXE FURNISHINGS TO COMPLIMENT THE ART PIECES + LIGHTING
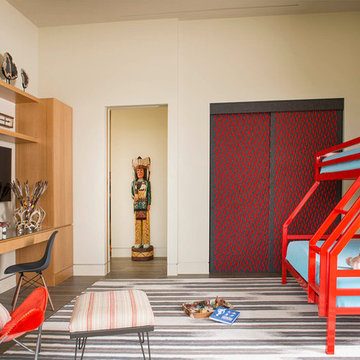
Danny Piassick
Foto di una cameretta per bambini da 4 a 10 anni minimal di medie dimensioni con pareti beige e pavimento in gres porcellanato
Foto di una cameretta per bambini da 4 a 10 anni minimal di medie dimensioni con pareti beige e pavimento in gres porcellanato
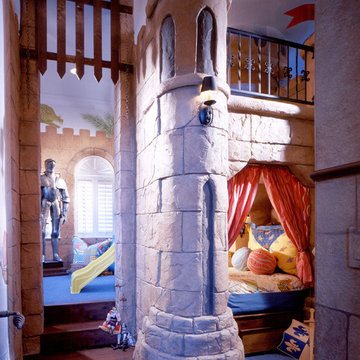
Stephen Allen
Ispirazione per una cameretta per bambini da 4 a 10 anni classica
Ispirazione per una cameretta per bambini da 4 a 10 anni classica
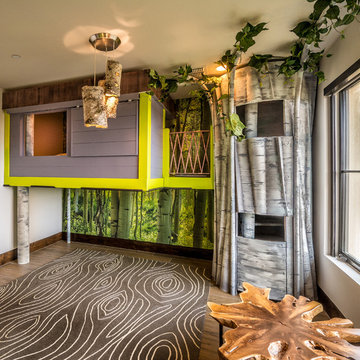
We designed this boys bedroom with a tree house theme. The tree opens to a spiral staircase and leads to an upper bunk. The bed (not pictured) appears to float as it hangs suspended by 4 ropes. Aspen trees mural, faux bois rug, and natural root table finish out the design of this fun and contemporary designed boys bedroom.
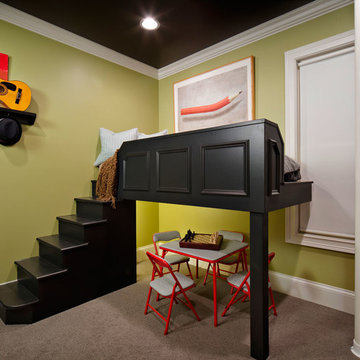
Ispirazione per una cameretta per bambini da 4 a 10 anni classica di medie dimensioni con pareti verdi e moquette
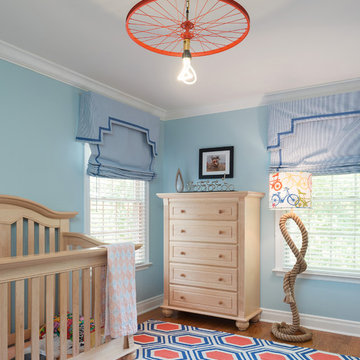
Eclectic baby boy's room, colorful toddler room, large scale rug, blue boy's room, colorful child's room, boy's room, bicycle room, blue and orange bedroom
Matthew Harrer Photography
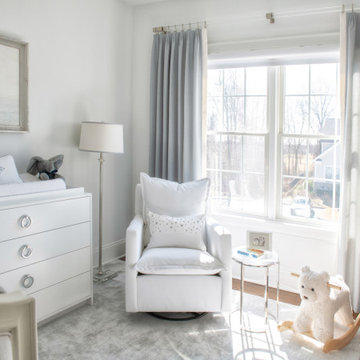
stunning, light-filled nursery in all silver, white and gray color scheme.
Idee per una grande cameretta per neonato contemporanea con pareti grigie, parquet scuro e pavimento marrone
Idee per una grande cameretta per neonato contemporanea con pareti grigie, parquet scuro e pavimento marrone
Camerette per Bambini e Neonati - Foto e idee per arredare
7