Camerette per Bambini e Neonati con travi a vista - Foto e idee per arredare
Filtra anche per:
Budget
Ordina per:Popolari oggi
81 - 100 di 627 foto
1 di 2
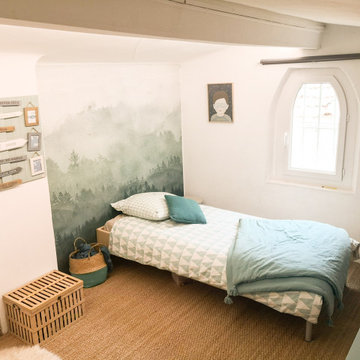
Esempio di una piccola cameretta per bambini da 4 a 10 anni boho chic con pareti bianche, pavimento beige, travi a vista e carta da parati
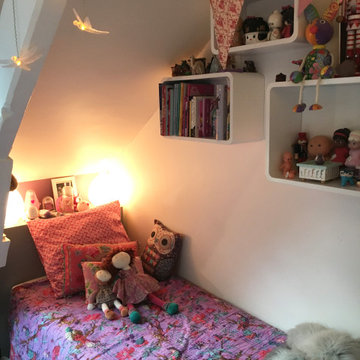
Petite chambre d'enfant sous les toits
Foto di una piccola cameretta per bambini da 4 a 10 anni minimal con pareti bianche, parquet scuro, pavimento nero e travi a vista
Foto di una piccola cameretta per bambini da 4 a 10 anni minimal con pareti bianche, parquet scuro, pavimento nero e travi a vista
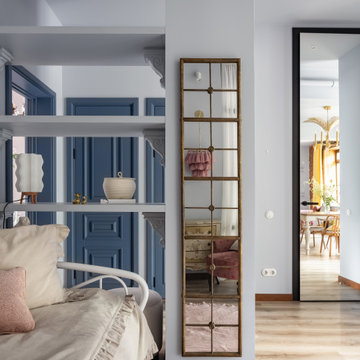
Foto di una cameretta da bambina da 4 a 10 anni di medie dimensioni con pareti blu, pavimento in laminato, pavimento beige e travi a vista
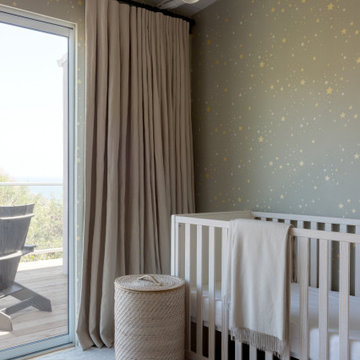
Foto di una piccola cameretta per neonati stile marino con pareti grigie, pavimento in legno massello medio, travi a vista e carta da parati
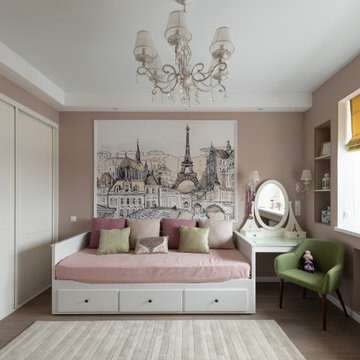
Esempio di una cameretta da bambina da 4 a 10 anni tradizionale di medie dimensioni con pareti rosa, pavimento in laminato, pavimento marrone e travi a vista
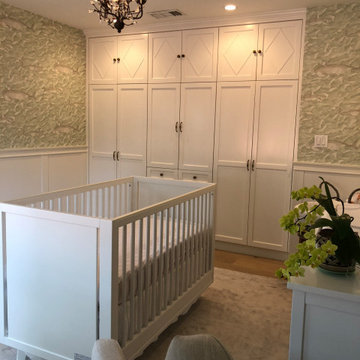
A gender neutral nursery that is equal parts sophisticated and serene.
Esempio di una cameretta per neonati neutra chic di medie dimensioni con pareti bianche, parquet chiaro, pavimento beige, travi a vista e boiserie
Esempio di una cameretta per neonati neutra chic di medie dimensioni con pareti bianche, parquet chiaro, pavimento beige, travi a vista e boiserie
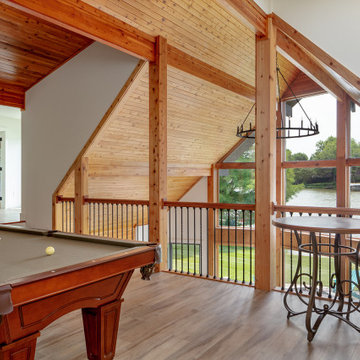
Interior remodel of the 2nd floor opened up the floorplan to bring in light and create a game room space along with extra beds for sleeping. Also included on this level is a tv den, private guest bedroom with full bathroom.
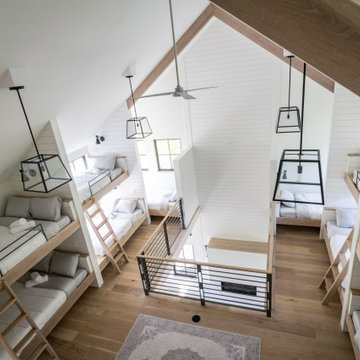
Envinity’s Trout Road project combines energy efficiency and nature, as the 2,732 square foot home was designed to incorporate the views of the natural wetland area and connect inside to outside. The home has been built for entertaining, with enough space to sleep a small army and (6) bathrooms and large communal gathering spaces inside and out.
In partnership with StudioMNMLST
Architect: Darla Lindberg
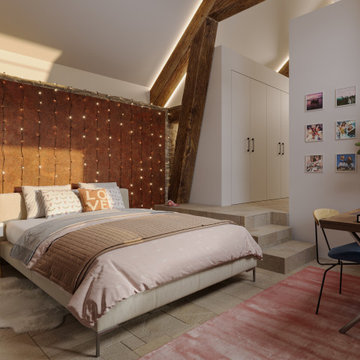
Bienvenue dans notre monde de rénovation architecturale, où chaque projet devient une histoire à partager.
Au-delà de la rénovation architecturale audacieuse, cette transformation d'un ancien corps de ferme offre également deux terrasses, anciennement en friche. La première terrasse est dédiée aux plaisirs autour d'une piscine. Imaginez-vous vous prélassant sur des transats confortables, sirotant un cocktail rafraîchissant, tandis que l'eau scintille et danse sous vos yeux.
Mais l'expérience ne s'arrête pas là. La deuxième terrasse est utilisé comme salon d'été, idéale pour se plonger dans des discussions le soir près du barbecue.
Cette rénovation est une histoire de passion. Entre audace contemporaine et préservation des éléments d'origine, cette résidence devient le théâtre d'expériences uniques.
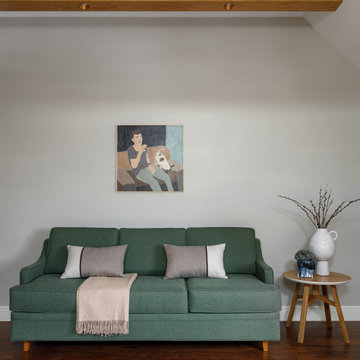
Immagine di una cameretta per bambini minimal di medie dimensioni con pareti bianche, parquet scuro, pavimento marrone, travi a vista e carta da parati
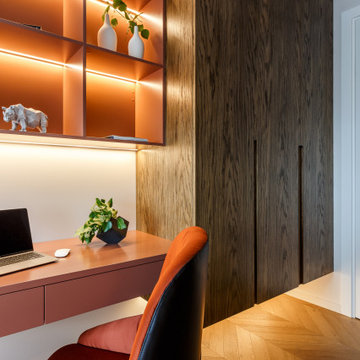
Idee per una cameretta per bambini tradizionale di medie dimensioni con pareti bianche, pavimento in legno massello medio, pavimento beige, travi a vista e boiserie
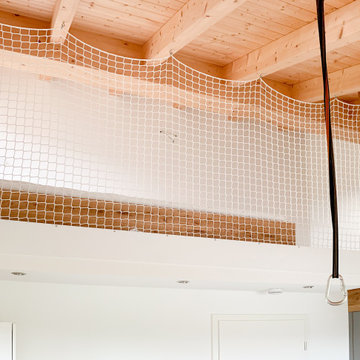
Kleiderschrank mit aufgesetzten Stufen aus massiver, rustikaler Eiche.
Oberfläche der Schrankfronten in Solid Hellgau.
Die Fronten bekommen Einfassungen, diese dienen als Grifflösung.

Idee per una cameretta da letto country con pareti grigie, parquet chiaro, pavimento beige, travi a vista, soffitto in perlinato e soffitto a volta
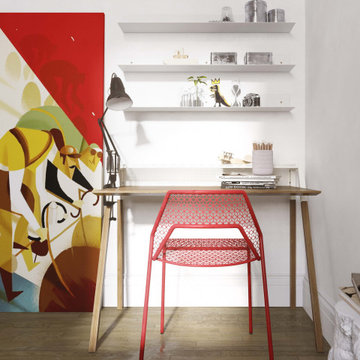
This luxurious kids' bedroom in a Chelsea apartment, NYC, demonstrates how Arsight masterfully blends elegance and whimsy. The design, inspired by playful Brooklyn aesthetics, is harmoniously paired with a serene, neutral Scandinavian theme. A custom bookshelf displays captivating kids' art, and a cozy desk space encourages creative pursuits. Adorned with reclaimed flooring and thoughtful luxury furnishings, the room is a dreamscape built to foster youthful imaginations.
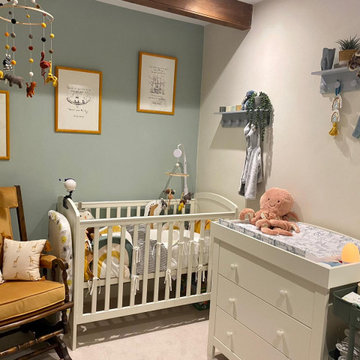
A baby boy's bedroom inspired by safari and jungle animals.
Ispirazione per una piccola cameretta per neonato tradizionale con pareti verdi, moquette, pavimento beige e travi a vista
Ispirazione per una piccola cameretta per neonato tradizionale con pareti verdi, moquette, pavimento beige e travi a vista

This Paradise Model. My heart. This was build for a family of 6. This 8x28' Paradise model ATU tiny home can actually sleep 8 people with the pull out couch. comfortably. There are 2 sets of bunk beds in the back room, and a king size bed in the loft. This family ordered a second unit that serves as the office and dance studio. They joined the two ATUs with a deck for easy go-between. The bunk room has built-in storage staircase mirroring one another for clothing and such (accessible from both the front of the stars and the bottom bunk). There is a galley kitchen with quarts countertops that waterfall down both sides enclosing the cabinets in stone.
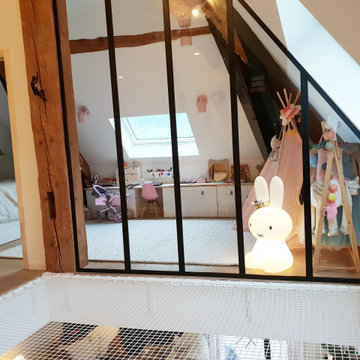
Sublime rénovation d'une maison au bord du lac D’Annecy. Pour l'espace des enfants, un filet d'habitation horizontal a été installé, afin de créer un espace suspendu qui conserve la luminosité dans la pièce en-dessous. Ce filet est également un gain de place car combine à la fois un espace de jeux et un espace de repos : Une solution pratique qui permet de faire des économies et d'optimiser l'espace, avec en prime, un filet garde-corps blanc qui s'accorde avec l'escalier ultracontemporain de la maison.
Références : Filets en mailles de 30mm blanches pour le garde-corps et l’espaces des enfants.
@Casa de Anna
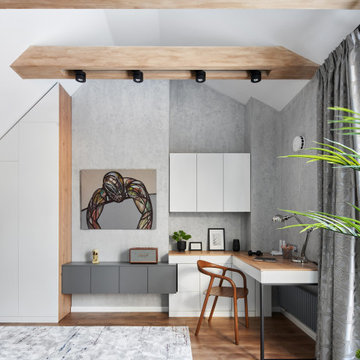
Ispirazione per una grande cameretta per bambini design con pareti grigie, pavimento in legno massello medio, pavimento marrone e travi a vista
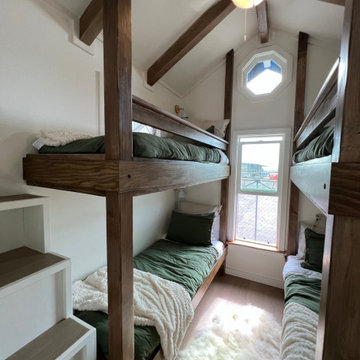
This Paradise Model. My heart. This was build for a family of 6. This 8x28' Paradise model ATU tiny home can actually sleep 8 people with the pull out couch. comfortably. There are 2 sets of bunk beds in the back room, and a king size bed in the loft. This family ordered a second unit that serves as the office and dance studio. They joined the two ATUs with a deck for easy go-between. The bunk room has built-in storage staircase mirroring one another for clothing and such (accessible from both the front of the stars and the bottom bunk). There is a galley kitchen with quarts countertops that waterfall down both sides enclosing the cabinets in stone. There was the desire for a tub so a tub they got! This gorgeous copper soaking tub sits centered in the bathroom so it's the first thing you see when looking through the pocket door. The tub sits nestled in the bump-out so does not intrude. We don't have it pictured here, but there is a round curtain rod and long fabric shower curtains drape down around the tub to catch any splashes when the shower is in use and also offer privacy doubling as window curtains for the long slender 1x6 windows that illuminate the shiny hammered metal. Accent beams above are consistent with the exposed ceiling beams and grant a ledge to place items and decorate with plants. The shower rod is drilled up through the beam, centered with the tub raining down from above. Glass shelves are waterproof, easy to clean and let the natural light pass through unobstructed. Thick natural edge floating wooden shelves shelves perfectly match the vanity countertop as if with no hard angles only smooth faces. The entire bathroom floor is tiled to you can step out of the tub wet.
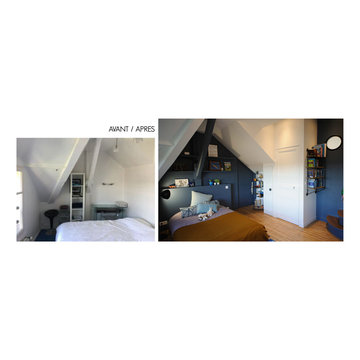
re-cloisonnement pour créer une chambre spacieuse dans les combles
Foto di una grande cameretta per bambini industriale con pareti blu, parquet chiaro, pavimento beige e travi a vista
Foto di una grande cameretta per bambini industriale con pareti blu, parquet chiaro, pavimento beige e travi a vista
Camerette per Bambini e Neonati con travi a vista - Foto e idee per arredare
5

