Camerette per Bambini e Neonati con pavimento in legno massello medio - Foto e idee per arredare
Filtra anche per:
Budget
Ordina per:Popolari oggi
1 - 20 di 798 foto
1 di 3

Idee per una grande cameretta per bambini stile rurale con pareti beige, pavimento in legno massello medio, pavimento giallo, travi a vista e pareti in legno
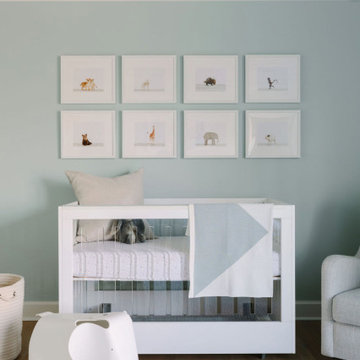
Esempio di una cameretta per neonati costiera con pareti blu, pavimento in legno massello medio, pavimento marrone e soffitto in carta da parati

Ispirazione per una cameretta per bambini da 4 a 10 anni contemporanea di medie dimensioni con pavimento in legno massello medio e soffitto in legno

Детская младшего ребёнка изначально планировалась как зал для йоги. В ходе работы над проектом появился второй ребёнок и эту комнату было решено отдать ему.
Комната представляет из себя чистое пространство с белыми стенами, акцентами из небольшого количества ярких цветов и исторического кирпича.
На потолке располагается округлый короб с иягкой скрытой подсветкой.

Brand new 2-Story 3,100 square foot Custom Home completed in 2022. Designed by Arch Studio, Inc. and built by Brooke Shaw Builders.
Esempio di una piccola cameretta per bambini country con pareti bianche, pavimento in legno massello medio, pavimento grigio, soffitto a volta e pannellatura
Esempio di una piccola cameretta per bambini country con pareti bianche, pavimento in legno massello medio, pavimento grigio, soffitto a volta e pannellatura
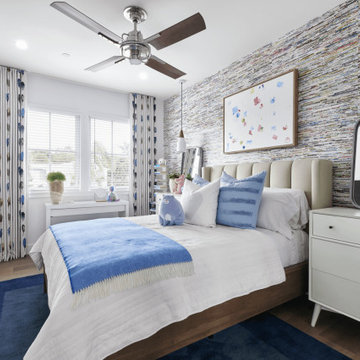
Ispirazione per una grande cameretta per bambini stile marinaro con pareti bianche, pavimento in legno massello medio, pavimento marrone, soffitto a volta e pannellatura
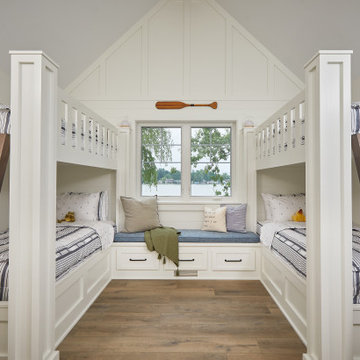
Immagine di una cameretta per bambini da 4 a 10 anni stile marino con pareti bianche, pavimento in legno massello medio, pavimento marrone e soffitto a volta

The family living in this shingled roofed home on the Peninsula loves color and pattern. At the heart of the two-story house, we created a library with high gloss lapis blue walls. The tête-à-tête provides an inviting place for the couple to read while their children play games at the antique card table. As a counterpoint, the open planned family, dining room, and kitchen have white walls. We selected a deep aubergine for the kitchen cabinetry. In the tranquil master suite, we layered celadon and sky blue while the daughters' room features pink, purple, and citrine.
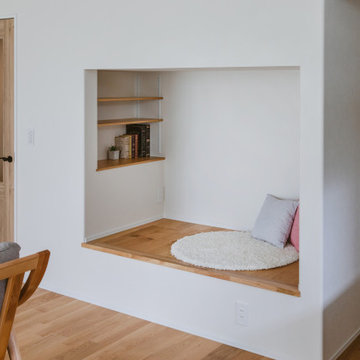
本棚を兼ね備えたおこもり専用のヌックは大人の寛ぐ空間になりました。リビングに隣接しているため、少し一休みしたい時にはこちらのヌックへ。ベビーベッドとしても使用できます。
Esempio di una cameretta per neonati neutra country con pareti bianche, pavimento in legno massello medio, pavimento marrone, soffitto in carta da parati e carta da parati
Esempio di una cameretta per neonati neutra country con pareti bianche, pavimento in legno massello medio, pavimento marrone, soffitto in carta da parati e carta da parati
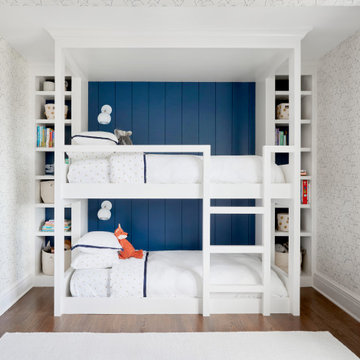
Immagine di una cameretta per bambini da 4 a 10 anni chic con pareti multicolore, pavimento in legno massello medio, pavimento marrone, soffitto in carta da parati e carta da parati

Детская комната в современном стиле. В комнате встроена дополнительная световая группа подсветки для детей. Имеется возможность управлять подсветкой с пульта, так же изменение темы света под музыку.

A long-term client was expecting her third child. Alas, this meant that baby number two was getting booted from the coveted nursery as his sister before him had. The most convenient room in the house for the son, was dad’s home office, and dad would be relocated into the garage carriage house.
For the new bedroom, mom requested a bold, colorful space with a truck theme.
The existing office had no door and was located at the end of a long dark hallway that had been painted black by the last homeowners. First order of business was to lighten the hall and create a wall space for functioning doors. The awkward architecture of the room with 3 alcove windows, slanted ceilings and built-in bookcases proved an inconvenient location for furniture placement. We opted to place the bed close the wall so the two-year-old wouldn’t fall out. The solid wood bed and nightstand were constructed in the US and painted in vibrant shades to match the bedding and roman shades. The amazing irregular wall stripes were inherited from the previous homeowner but were also black and proved too dark for a toddler. Both myself and the client loved them and decided to have them re-painted in a daring blue. The daring fabric used on the windows counter- balance the wall stripes.
Window seats and a built-in toy storage were constructed to make use of the alcove windows. Now, the room is not only fun and bright, but functional.
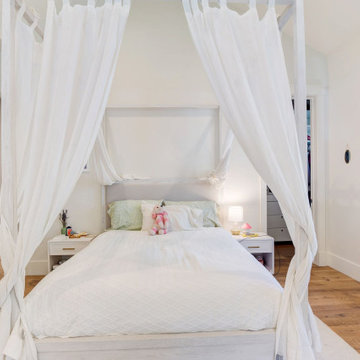
Ispirazione per una grande cameretta per bambini country con pareti bianche, pavimento in legno massello medio, pavimento marrone e soffitto a volta
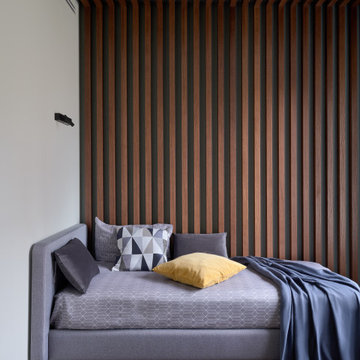
Мальчику 10 лет, но комнату для него сделали уже подросткового типа. Ребенок очень серьезный, увлекается шахматами. Комнату сделали в "тропическом" стиле, в виде бунгало - настоящие деревянные рейки за кроватью, и нежно-зеленого цвета стены. На противоположной стене - панно с тропическими растениями.
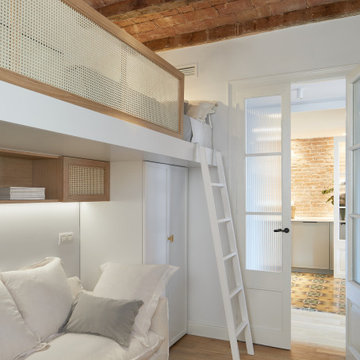
Foto di una cameretta per bambini design di medie dimensioni con pareti bianche, pavimento in legno massello medio, pavimento beige e soffitto in legno
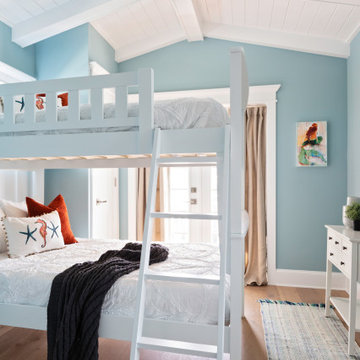
Ispirazione per una cameretta per bambini costiera di medie dimensioni con pareti blu, pavimento in legno massello medio, pavimento beige e soffitto in legno

Modern attic children's room with a mezzanine adorned with a metal railing. Maximum utilization of small space to create a comprehensive living room with a relaxation area. An inversion of the common solution of placing the relaxation area on the mezzanine was applied. Thus, the room was given a consistently neat appearance, leaving the functional area on top. The built-in composition of cabinets and bookshelves does not additionally take up space. Contrast in the interior colours scheme was applied, focusing attention on visually enlarging the space while drawing attention to clever decorative solutions.The use of velux window allowed for natural daylight to illuminate the interior, supplemented by Astro and LED lighting, emphasizing the shape of the attic.
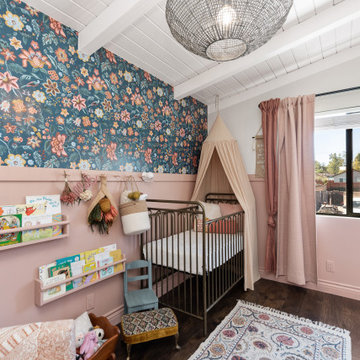
Immagine di una piccola cameretta per bambini da 1 a 3 anni minimalista con pareti multicolore, pavimento in legno massello medio, pavimento marrone e soffitto in perlinato
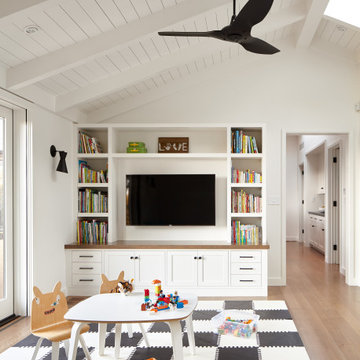
2020 NARI National and Regional Winner for "Residential Interiors over $500K".
Complete Renovation
Build: EBCON Corporation
Photography: Agnieszka Jakubowicz
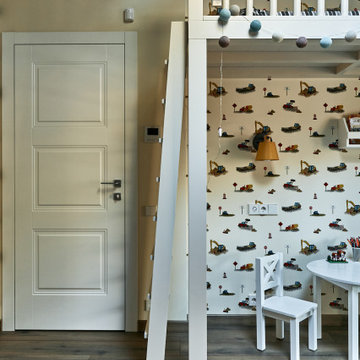
Idee per una grande e In mansarda cameretta per bambini da 1 a 3 anni design con pareti beige, pavimento in legno massello medio, travi a vista, soffitto in perlinato, soffitto in legno e carta da parati
Camerette per Bambini e Neonati con pavimento in legno massello medio - Foto e idee per arredare
1

