Camerette per Bambini e Neonati con pareti grigie e parquet scuro - Foto e idee per arredare
Filtra anche per:
Budget
Ordina per:Popolari oggi
1 - 20 di 1.133 foto
1 di 3
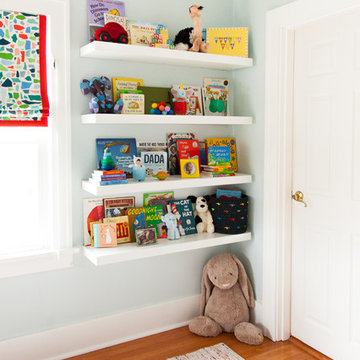
Ellie Lilstrom
Esempio di una cameretta per neonati neutra classica di medie dimensioni con pavimento marrone, pareti grigie e parquet scuro
Esempio di una cameretta per neonati neutra classica di medie dimensioni con pavimento marrone, pareti grigie e parquet scuro
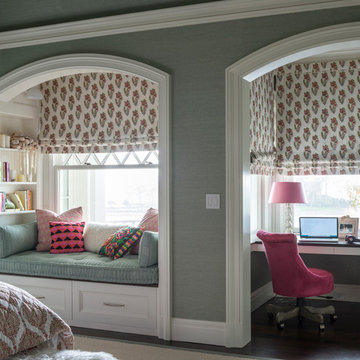
Idee per una grande cameretta per bambini classica con pareti grigie, parquet scuro e pavimento marrone
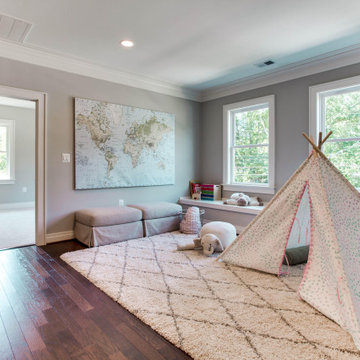
Idee per una cameretta per bambini da 4 a 10 anni tradizionale di medie dimensioni con pareti grigie, parquet scuro e pavimento marrone
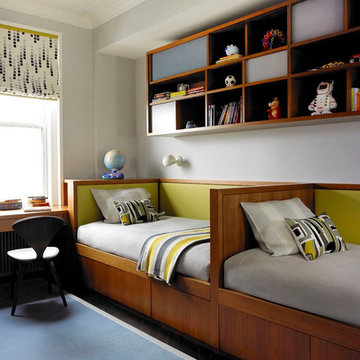
A sophisticated family residence cycles through a soothing palette of lush textures and uplifting hues. Photography by Kim Sargent.
Foto di una cameretta per bambini design con pareti grigie e parquet scuro
Foto di una cameretta per bambini design con pareti grigie e parquet scuro
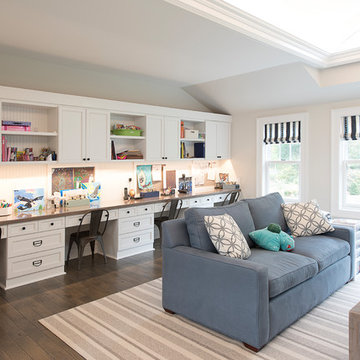
Esempio di una cameretta per bambini da 4 a 10 anni country con pareti grigie, parquet scuro e pavimento marrone
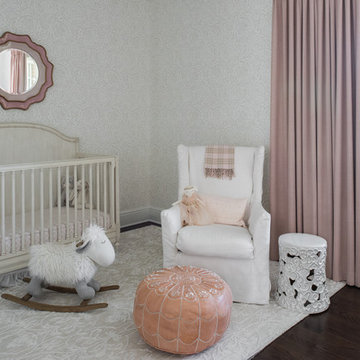
Girls' nursery with floral wallpaper and soft pink drapery panels
Photo by Bos Images
Esempio di una cameretta per neonata chic con pareti grigie e parquet scuro
Esempio di una cameretta per neonata chic con pareti grigie e parquet scuro
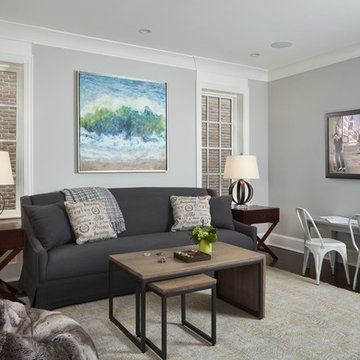
Nathan Kirkman
Immagine di una cameretta per bambini classica di medie dimensioni con pareti grigie e parquet scuro
Immagine di una cameretta per bambini classica di medie dimensioni con pareti grigie e parquet scuro
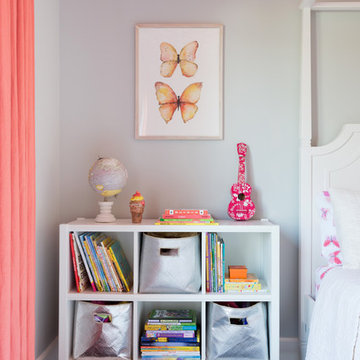
Colorful Coastal Bedroom
The little girl loves butterflies now, but she may not always be in favor of them as part of her décor. We found inexpensive ways to incorporate them into the aesthetic including in the bedding and in a lovely framed print.
Photo Credit: Amy Bartlam
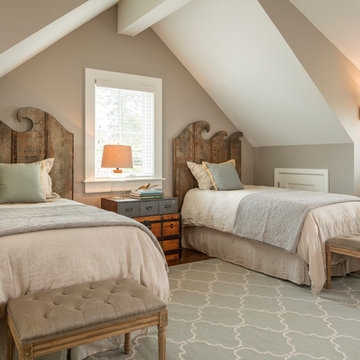
Twin wood headboards with a custom designed wave shape atop a Jaipur area rug are the centerpiece of this children's room. The trunk that acts as a bedside chest is the owner's own piece.
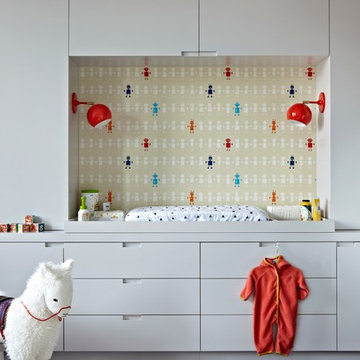
Jacob Snavely
Idee per una cameretta per neonato chic di medie dimensioni con pareti grigie e parquet scuro
Idee per una cameretta per neonato chic di medie dimensioni con pareti grigie e parquet scuro
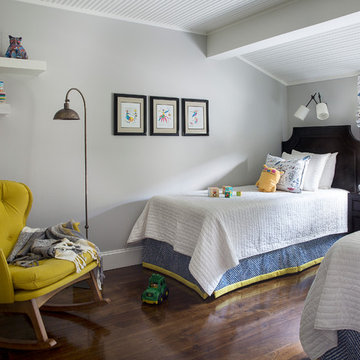
Foto di una cameretta per bambini da 4 a 10 anni chic di medie dimensioni con pareti grigie, parquet scuro e pavimento marrone
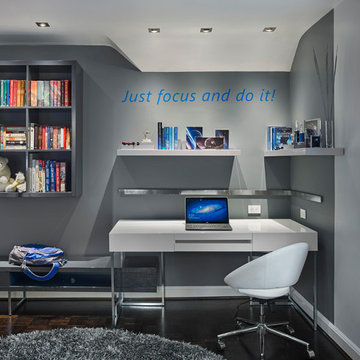
Contact us if you like any of the items in this room, we can help you to reproduce this space or create a similar one. Watch our recent project videos at http://www.larisamcshane.com/projects/
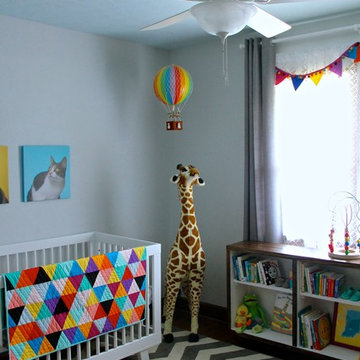
Torlando Hakes
Esempio di una cameretta per neonati neutra chic di medie dimensioni con pareti grigie e parquet scuro
Esempio di una cameretta per neonati neutra chic di medie dimensioni con pareti grigie e parquet scuro

A teenage boy's bedroom reflecting his love for sports. The style allows the room to age well as the occupant grows from tweens through his teen years. Photography by: Peter Rymwid
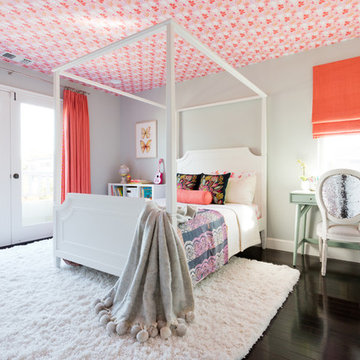
Colorful Coastal Bedroom
When this little girl’s bedroom was installed, she was on the young side. The mom loved the idea of wallpaper, but she was concerned that if it was on the walls her daughter would destroy it. We suggested putting the Walnut wall covering on the ceiling instead.
The pattern might have even been too busy for the walls. Used on the ceiling, it draws the eye up.
This little girl is very into the princess thing. While an overly pink, princess-themed room would have been over-the-top, we made sure the space felt regal enough for its young inhabitant by installing a high canopy bed and furry shag rug. While the room has plenty of pink, it’s paired with other colors including coral and mint green.
Photo Credit: Amy Bartlam
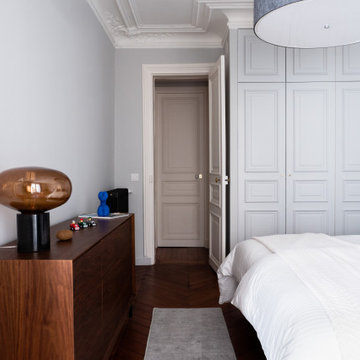
Cet ancien bureau, particulièrement délabré lors de l’achat, avait subi un certain nombre de sinistres et avait besoin d’être intégralement rénové. Notre objectif : le transformer en une résidence luxueuse destinée à la location.
De manière générale, toute l’électricité et les plomberies ont été refaites à neuf. Les fenêtres ont été intégralement changées pour laisser place à de jolies fenêtres avec montures en bois et double-vitrage.
Dans l’ensemble de l’appartement, le parquet en pointe de Hongrie a été poncé et vitrifié et les lattes en bois endommagées remplacées. Les plafonds abimés par les dégâts d’un incendie ont été réparés, et les couches de peintures qui recouvraient les motifs de moulures ont été délicatement décapées pour leur redonner leur relief d’origine. Bien-sûr, les fissures ont été rebouchées et l’intégralité des murs repeints.
Dans la cuisine, nous avons créé un espace particulièrement convivial, moderne et surtout pratique, incluant un garde-manger avec des nombreuses étagères.
Dans la chambre parentale, nous avons construit un mur et réalisé un sublime travail de menuiserie incluant une porte cachée dans le placard, donnant accès à une salle de bain luxueuse vêtue de marbre du sol au plafond.
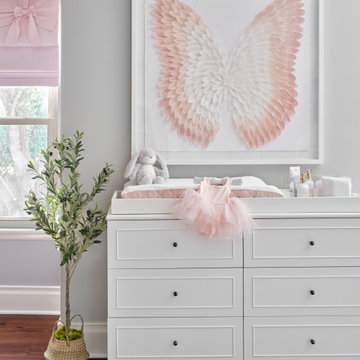
Our team was thrilled to design and furnish a beautiful blush nursery for baby Sloan's imminent arrival. The large scale rose wallpaper was the inspiration for the room's feminine design. Pale gray walls provide a quiet backdrop to the patterned wallpaper. Blush window treatments, crisp white furniture, and beautifully detailed children's artwork finish the space. The natural light flooding through the windows provides a tranquil space for a newborn baby.
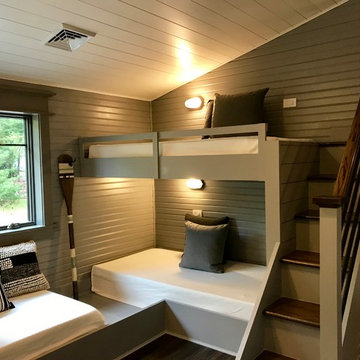
Ispirazione per una piccola cameretta per bambini da 4 a 10 anni country con pareti grigie, parquet scuro e pavimento marrone
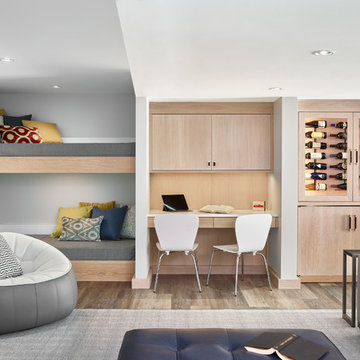
In the family room side of the space is a wine storage and display cabinet with additional integrated refrigeration below. A desk area next to that is followed by built in bunk beds offering a great space for over flow guests.....Photo by Jared Kuzia
Camerette per Bambini e Neonati con pareti grigie e parquet scuro - Foto e idee per arredare
1


