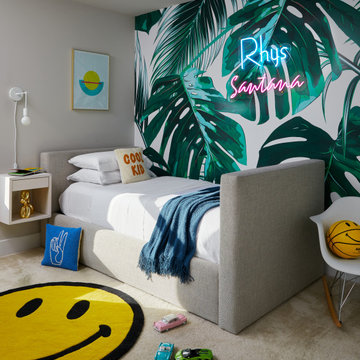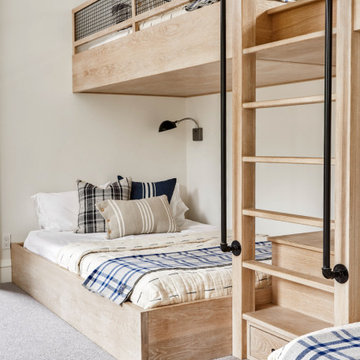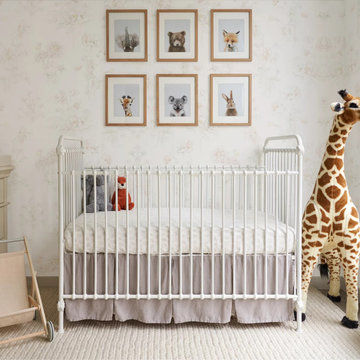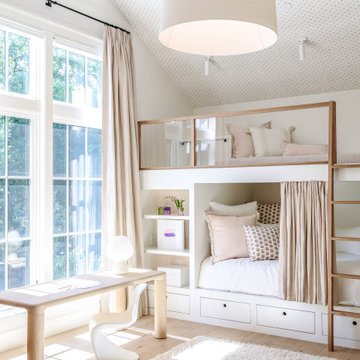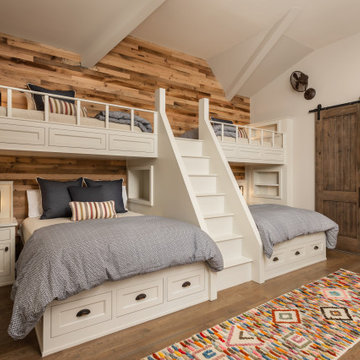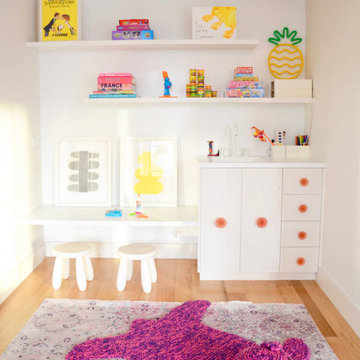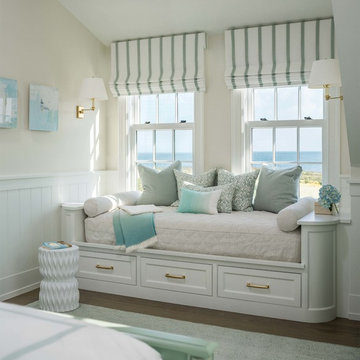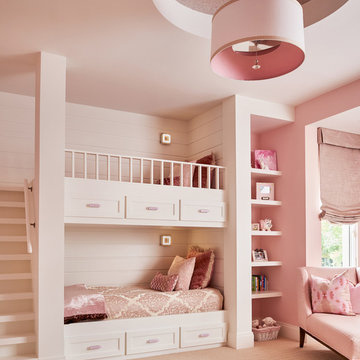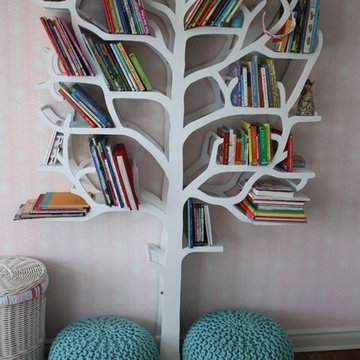Filtra anche per:
Budget
Ordina per:Popolari oggi
1 - 20 di 39.897 foto
1 di 3
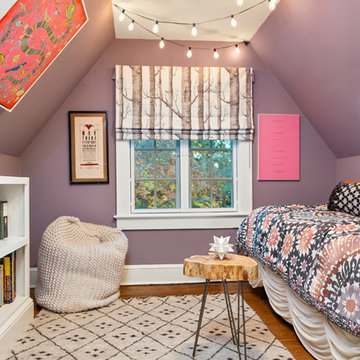
Teen bedroom made to look like a tree house.
Classic branch roman shade. Cozy and warm.
Photo:
Oliver Bencosme
Foto di una cameretta da letto eclettica con pareti viola, pavimento in legno massello medio e pavimento marrone
Foto di una cameretta da letto eclettica con pareti viola, pavimento in legno massello medio e pavimento marrone
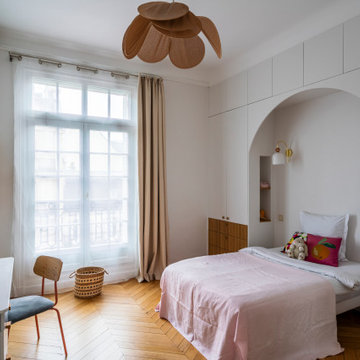
Ispirazione per una cameretta per bambini contemporanea
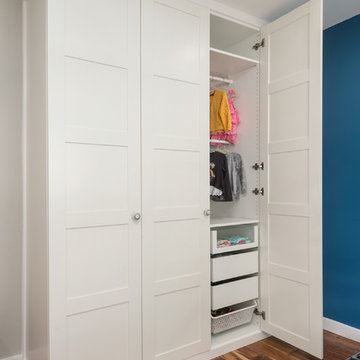
Fun, cheerful little girl's room featuring custom house twin bed frame, bright rug, fun twinkly lights, golden lamp, comfy gray reading chair and custom blue drapes. Photo by Exceptional Frames.

Jonathan Raith Inc. - Builder
Sam Oberter - Photography
Idee per una cameretta per bambini classica di medie dimensioni con pareti bianche
Idee per una cameretta per bambini classica di medie dimensioni con pareti bianche
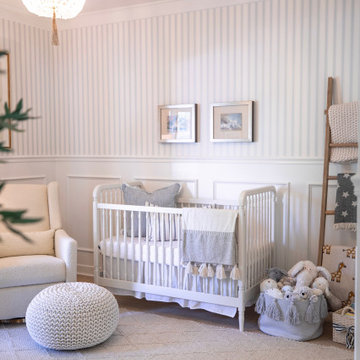
The crib area in Olivia Rink's Kentucky nursery.
Ispirazione per una cameretta per neonato country di medie dimensioni con pareti multicolore, parquet chiaro, pavimento beige e carta da parati
Ispirazione per una cameretta per neonato country di medie dimensioni con pareti multicolore, parquet chiaro, pavimento beige e carta da parati

Architecture, Construction Management, Interior Design, Art Curation & Real Estate Advisement by Chango & Co.
Construction by MXA Development, Inc.
Photography by Sarah Elliott
See the home tour feature in Domino Magazine

David Patterson Photography
Esempio di una cameretta per bambini da 4 a 10 anni rustica di medie dimensioni con pareti bianche, moquette e pavimento grigio
Esempio di una cameretta per bambini da 4 a 10 anni rustica di medie dimensioni con pareti bianche, moquette e pavimento grigio
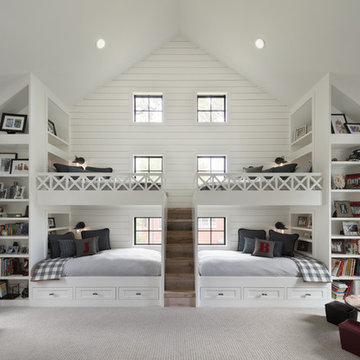
David Lauer
Foto di una cameretta da letto country con pareti bianche, moquette e pavimento beige
Foto di una cameretta da letto country con pareti bianche, moquette e pavimento beige

Builder: Falcon Custom Homes
Interior Designer: Mary Burns - Gallery
Photographer: Mike Buck
A perfectly proportioned story and a half cottage, the Farfield is full of traditional details and charm. The front is composed of matching board and batten gables flanking a covered porch featuring square columns with pegged capitols. A tour of the rear façade reveals an asymmetrical elevation with a tall living room gable anchoring the right and a low retractable-screened porch to the left.
Inside, the front foyer opens up to a wide staircase clad in horizontal boards for a more modern feel. To the left, and through a short hall, is a study with private access to the main levels public bathroom. Further back a corridor, framed on one side by the living rooms stone fireplace, connects the master suite to the rest of the house. Entrance to the living room can be gained through a pair of openings flanking the stone fireplace, or via the open concept kitchen/dining room. Neutral grey cabinets featuring a modern take on a recessed panel look, line the perimeter of the kitchen, framing the elongated kitchen island. Twelve leather wrapped chairs provide enough seating for a large family, or gathering of friends. Anchoring the rear of the main level is the screened in porch framed by square columns that match the style of those found at the front porch. Upstairs, there are a total of four separate sleeping chambers. The two bedrooms above the master suite share a bathroom, while the third bedroom to the rear features its own en suite. The fourth is a large bunkroom above the homes two-stall garage large enough to host an abundance of guests.
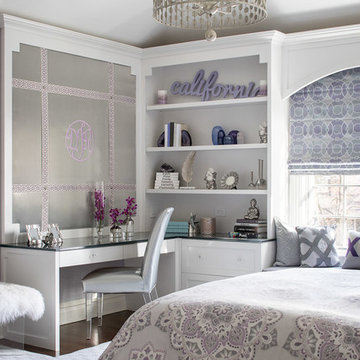
Christian Garibaldi
Foto di una cameretta per bambini classica di medie dimensioni con pareti viola, parquet scuro e pavimento marrone
Foto di una cameretta per bambini classica di medie dimensioni con pareti viola, parquet scuro e pavimento marrone
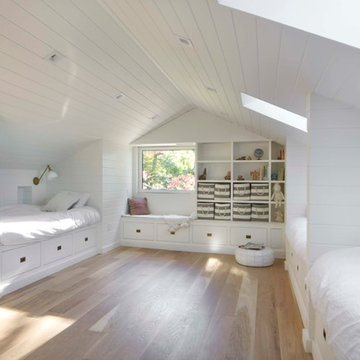
Idee per una grande cameretta per bambini da 4 a 10 anni country con pareti bianche e parquet chiaro
1


