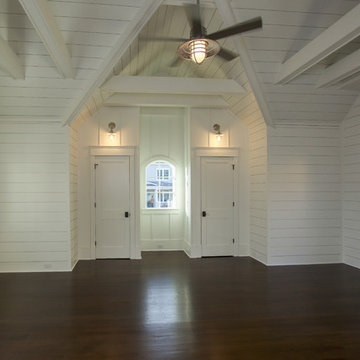Camerette per Bambini e Neonati ampie marroni - Foto e idee per arredare
Filtra anche per:
Budget
Ordina per:Popolari oggi
61 - 80 di 192 foto
1 di 3
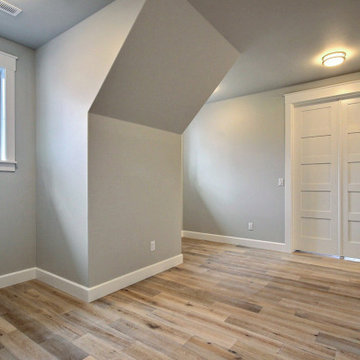
This Beautiful Multi-Story Modern Farmhouse Features a Master On The Main & A Split-Bedroom Layout • 5 Bedrooms • 4 Full Bathrooms • 1 Powder Room • 3 Car Garage • Vaulted Ceilings • Den • Large Bonus Room w/ Wet Bar • 2 Laundry Rooms • So Much More!
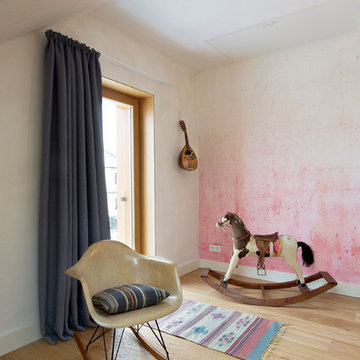
Fotograf: Jens Schumann
Der vielsagende Name „Black Beauty“ lag den Bauherren und Architekten nach Fertigstellung des anthrazitfarbenen Fassadenputzes auf den Lippen. Zusammen mit den ausgestülpten Fensterfaschen in massivem Lärchenholz ergibt sich ein reizvolles Spiel von Farbe und Material, Licht und Schatten auf der Fassade in dem sonst eher unauffälligen Straßenzug in Berlin-Biesdorf.
Das ursprünglich beige verklinkerte Fertighaus aus den 90er Jahren sollte den Bedürfnissen einer jungen Familie angepasst werden. Sie leitet ein erfolgreiches Internet-Startup, Er ist Ramones-Fan und -Sammler, Moderator und Musikjournalist, die Tochter ist gerade geboren. So modern und unkonventionell wie die Bauherren sollte auch das neue Heim werden. Eine zweigeschossige Galeriesituation gibt dem Eingangsbereich neue Großzügigkeit, die Zusammenlegung von Räumen im Erdgeschoss und die Neugliederung im Obergeschoss bieten eindrucksvolle Durchblicke und sorgen für Funktionalität, räumliche Qualität, Licht und Offenheit.
Zentrale Gestaltungselemente sind die auch als Sitzgelegenheit dienenden Fensterfaschen, die filigranen Stahltüren als Sonderanfertigung sowie der ebenso zum industriellen Charme der Türen passende Sichtestrich-Fußboden. Abgerundet wird der vom Charakter her eher kraftvolle und cleane industrielle Stil durch ein zartes Farbkonzept in Blau- und Grüntönen Skylight, Light Blue und Dix Blue und einer Lasurtechnik als Grundton für die Wände und kräftigere Farbakzente durch Craqueléfliesen von Golem. Ausgesuchte Leuchten und Lichtobjekte setzen Akzente und geben den Räumen den letzten Schliff und eine besondere Rafinesse. Im Außenbereich lädt die neue Stufenterrasse um den Pool zu sommerlichen Gartenparties ein.
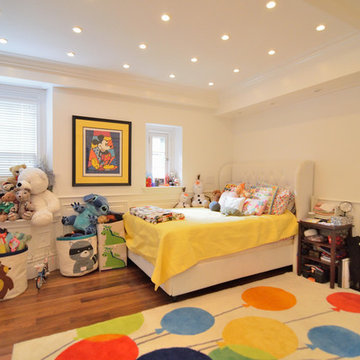
Ispirazione per un'ampia cameretta per bambini da 4 a 10 anni chic con pareti bianche, parquet scuro e pavimento marrone
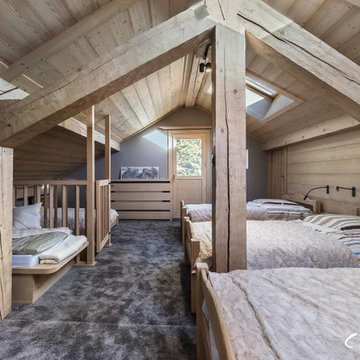
dernier étage du chalet, aménagé en dortoir avec une salle de bain.
charpente apparente entièrement sablée et blanchie
lambris large et brossé
Esempio di un'ampia cameretta per bambini rustica con pareti grigie, moquette e pavimento grigio
Esempio di un'ampia cameretta per bambini rustica con pareti grigie, moquette e pavimento grigio
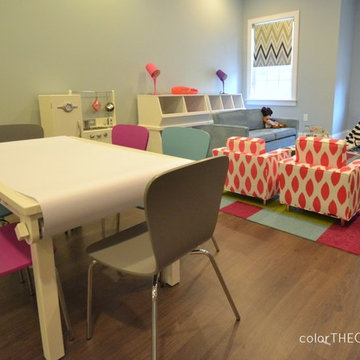
Esempio di un'ampia cameretta per bambini da 4 a 10 anni contemporanea con pareti blu e pavimento in laminato
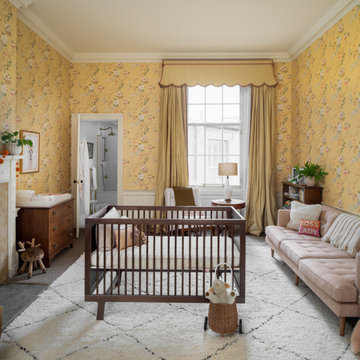
© ZAC and ZAC
Foto di un'ampia cameretta per neonata chic con pareti gialle, pavimento grigio e carta da parati
Foto di un'ampia cameretta per neonata chic con pareti gialle, pavimento grigio e carta da parati
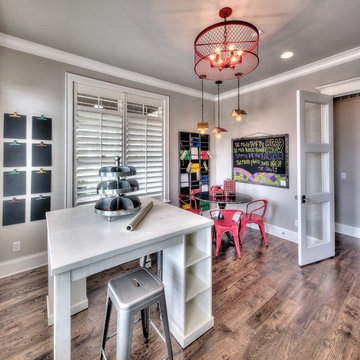
James Maidhof Photography
Ispirazione per un ampio angolo studio per bambini con pareti beige e parquet scuro
Ispirazione per un ampio angolo studio per bambini con pareti beige e parquet scuro
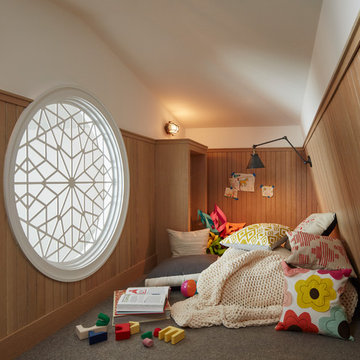
This is a special space that can be used for reading or additional space for sleepovers. A custom designed laser cut metal portal was designed at the centerpiece of the room.
Architecture, Design & Construction by BGD&C
Interior Design by Kaldec Architecture + Design
Exterior Photography: Tony Soluri
Interior Photography: Nathan Kirkman
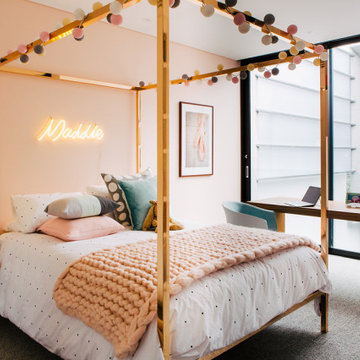
Beautiful colour palette for this lucky 9yo girl. We played with shapes, scales, tones and the concept of her beloved ballet dance
Ispirazione per un'ampia cameretta per bambini design con pareti bianche, parquet scuro e pavimento marrone
Ispirazione per un'ampia cameretta per bambini design con pareti bianche, parquet scuro e pavimento marrone
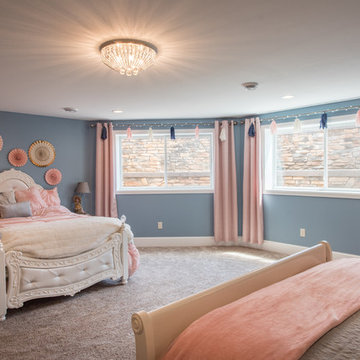
Ispirazione per un'ampia cameretta per bambini chic con pareti blu, moquette e pavimento marrone
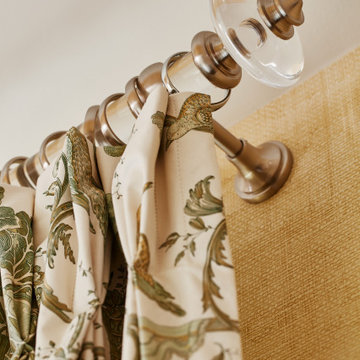
Rustic yet refined, this modern country retreat blends old and new in masterful ways, creating a fresh yet timeless experience. The structured, austere exterior gives way to an inviting interior. The palette of subdued greens, sunny yellows, and watery blues draws inspiration from nature. Whether in the upholstery or on the walls, trailing blooms lend a note of softness throughout. The dark teal kitchen receives an injection of light from a thoughtfully-appointed skylight; a dining room with vaulted ceilings and bead board walls add a rustic feel. The wall treatment continues through the main floor to the living room, highlighted by a large and inviting limestone fireplace that gives the relaxed room a note of grandeur. Turquoise subway tiles elevate the laundry room from utilitarian to charming. Flanked by large windows, the home is abound with natural vistas. Antlers, antique framed mirrors and plaid trim accentuates the high ceilings. Hand scraped wood flooring from Schotten & Hansen line the wide corridors and provide the ideal space for lounging.
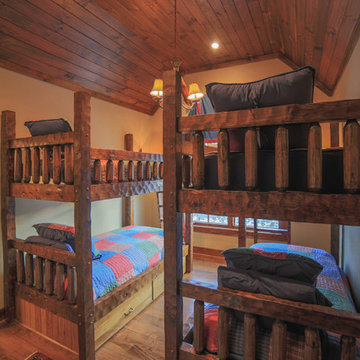
A custom bunk room was built by the Home Builder himself to accommodate the family's children and visitors alike. A canoe chandelier with leather shades lights the room and provides the "camp" feel that the client desired. Patchwork quilts purchased from Pottery Barn compliment the room perfectly. The color scheme is colorful with red, blue and green in spite of all of the stained wood.
Designed by Melodie Durham of Durham Designs & Consulting, LLC.
Photo by Livengood Photographs [www.livengoodphotographs.com/design].
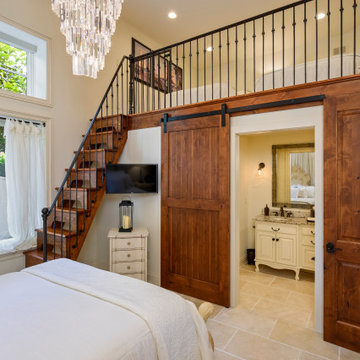
Foto di un'ampia cameretta per bambini mediterranea con pareti bianche e pavimento bianco
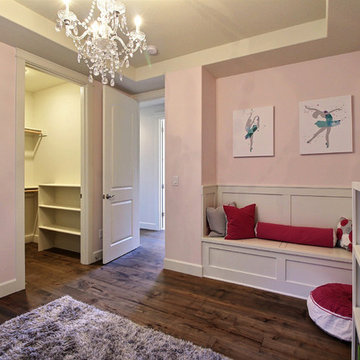
Paint by Sherwin Williams
Body Color - City Loft - SW 7631
Trim Color - Custom Color - SW 8975/3535
Master Suite & Guest Bath - Site White - SW 7070
Girls' Rooms & Bath - White Beet - SW 6287
Exposed Beams & Banister Stain - Banister Beige - SW 3128-B
Flooring & Tile by Macadam Floor & Design
Hardwood by Kentwood Floors
Hardwood Product Originals Series - Plateau in Brushed Hard Maple
Windows by Milgard Windows & Doors
Window Product Style Line® Series
Window Supplier Troyco - Window & Door
Window Treatments by Budget Blinds
Lighting by Destination Lighting
Fixtures by Crystorama Lighting
Interior Design by Tiffany Home Design
Custom Cabinetry & Storage by Northwood Cabinets
Customized & Built by Cascade West Development
Photography by ExposioHDR Portland
Original Plans by Alan Mascord Design Associates
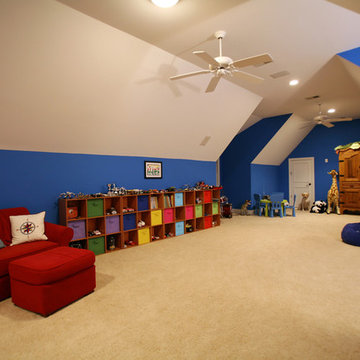
Michael Stone Clark
Foto di un'ampia cameretta per bambini da 4 a 10 anni tradizionale con pareti blu e moquette
Foto di un'ampia cameretta per bambini da 4 a 10 anni tradizionale con pareti blu e moquette
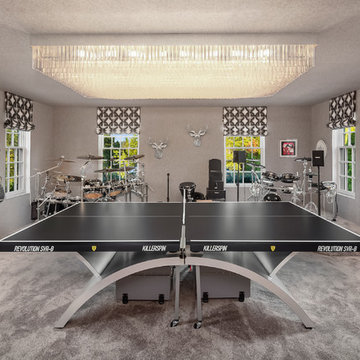
Matthew Gallant
Immagine di un'ampia cameretta per bambini tradizionale con pareti grigie, moquette e pavimento grigio
Immagine di un'ampia cameretta per bambini tradizionale con pareti grigie, moquette e pavimento grigio
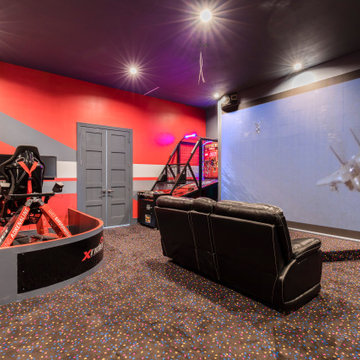
Custom Airplane Themed Game Room Garage Conversion with video wall and Karaoke stage, flight simulator
Reunion Resort
Kissimmee FL
Landmark Custom Builder & Remodeling
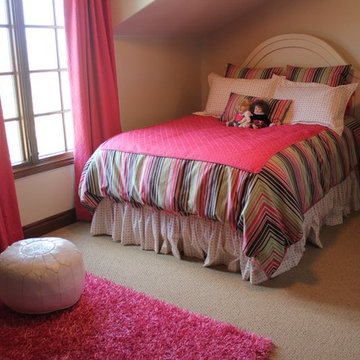
Custom bedding and draperies, furniture and accessories selection in little girl's bedroom.
Esempio di un'ampia cameretta per bambini da 4 a 10 anni classica con pareti beige e moquette
Esempio di un'ampia cameretta per bambini da 4 a 10 anni classica con pareti beige e moquette
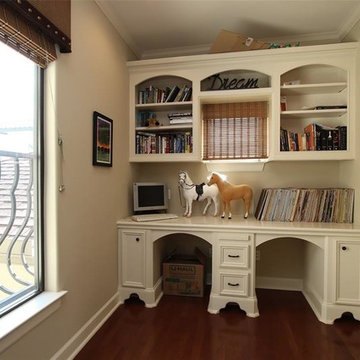
Purser Architectural Custom Home Design built by Tommy Cashiola Custom Homes
Ispirazione per un'ampia cameretta per bambini mediterranea con pareti beige, parquet scuro e pavimento marrone
Ispirazione per un'ampia cameretta per bambini mediterranea con pareti beige, parquet scuro e pavimento marrone
Camerette per Bambini e Neonati ampie marroni - Foto e idee per arredare
4


