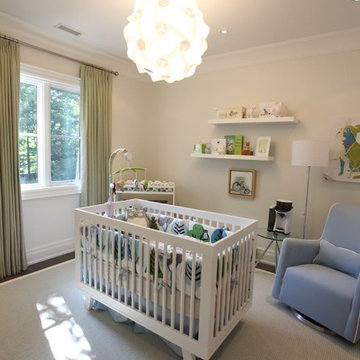Camerette per Bambini e Neonati ampie marroni - Foto e idee per arredare
Filtra anche per:
Budget
Ordina per:Popolari oggi
41 - 60 di 192 foto
1 di 3

Penza Bailey Architects was contacted to update the main house to suit the next generation of owners, and also expand and renovate the guest apartment. The renovations included a new mudroom and playroom to accommodate the couple and their three very active boys, creating workstations for the boys’ various activities, and renovating several bathrooms. The awkwardly tall vaulted ceilings in the existing great room and dining room were scaled down with lowered tray ceilings, and a new fireplace focal point wall was incorporated in the great room. In addition to the renovations to the focal point of the home, the Owner’s pride and joy includes the new billiard room, transformed from an underutilized living room. The main feature is a full wall of custom cabinetry that hides an electronically secure liquor display that rises out of the cabinet at the push of an iPhone button. In an unexpected request, a new grilling area was designed to accommodate the owner’s gas grill, charcoal grill and smoker for more cooking and entertaining options. This home is definitely ready to accommodate a new generation of hosting social gatherings.
Mitch Allen Photography
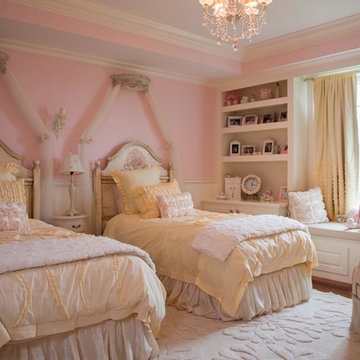
sam gray Photography, MDK Design Associates
Idee per un'ampia cameretta per bambini da 1 a 3 anni tradizionale con parquet chiaro
Idee per un'ampia cameretta per bambini da 1 a 3 anni tradizionale con parquet chiaro
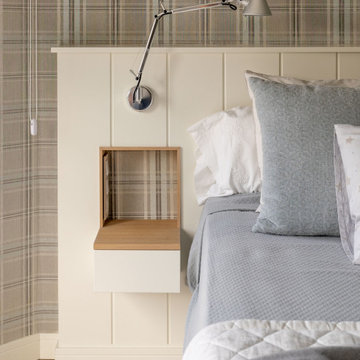
Foto di un'ampia cameretta per bambini tradizionale con pareti grigie, pavimento in laminato e carta da parati
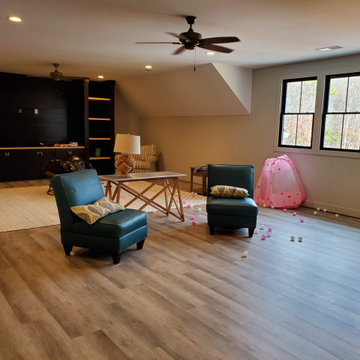
Happy Feet International Quick Fit Loose Lay Luxury Vinyl color Moonlight.
Idee per un'ampia cameretta per bambini country con pareti grigie, pavimento in vinile e pavimento grigio
Idee per un'ampia cameretta per bambini country con pareti grigie, pavimento in vinile e pavimento grigio
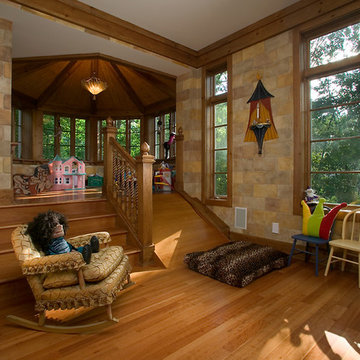
Torrey Pines is a stately European-style home. Patterned brick, arched picture windows, and a three-story turret accentuate the exterior. Upon entering the foyer, guests are welcomed by the sight of a sweeping circular stair leading to an overhead balcony.
Filigreed brackets, arched ceiling beams, tiles and bead board adorn the high, vaulted ceilings of the home. The kitchen is spacious, with a center island and elegant dining area bordered by tall windows. On either side of the kitchen are living spaces and a three-season room, all with fireplaces.
The library is a two-story room at the front of the house, providing an office area and study. A main-floor master suite includes dual walk-in closets, a large bathroom, and access to the lower level via a small spiraling staircase. Also en suite is a hot tub room in the octagonal space of the home’s turret, offering expansive views of the surrounding landscape.
The upper level includes a guest suite, two additional bedrooms, a studio and a playroom. The lower level offers billiards, a circle bar and dining area, more living space, a cedar closet, wine cellar, exercise facility and golf practice room.
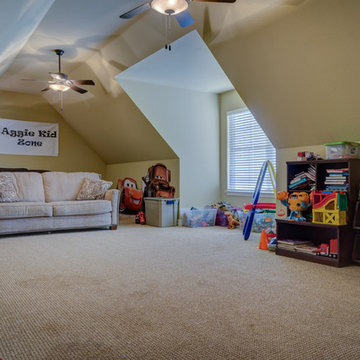
Idee per un'ampia cameretta per bambini da 4 a 10 anni tradizionale con pareti beige e moquette

Chicago home remodel with childrens playroom. The original lower level had all the amenities an adult family would want but lacked a space for young children. A large playroom was created below the sun room and outdoor terrace. The lower level provides ample play space for both the kids and adults.
All cabinetry was crafted in-house at our cabinet shop.
Need help with your home transformation? Call Benvenuti and Stein design build for full service solutions. 847.866.6868.
Norman Sizemore-photographer
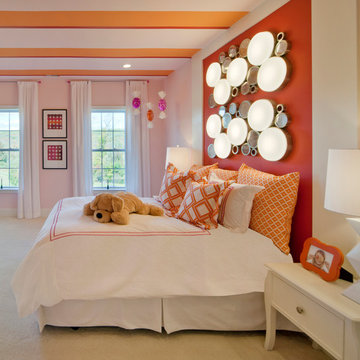
Bill Taylor Photography
Foto di un'ampia cameretta per bambini da 4 a 10 anni classica con pareti rosa e moquette
Foto di un'ampia cameretta per bambini da 4 a 10 anni classica con pareti rosa e moquette
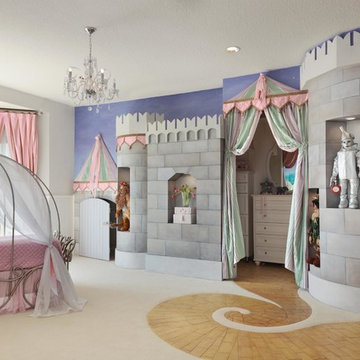
Photo Credit - Lori Hamilton
Idee per un'ampia cameretta per bambini da 4 a 10 anni bohémian con pareti grigie e moquette
Idee per un'ampia cameretta per bambini da 4 a 10 anni bohémian con pareti grigie e moquette
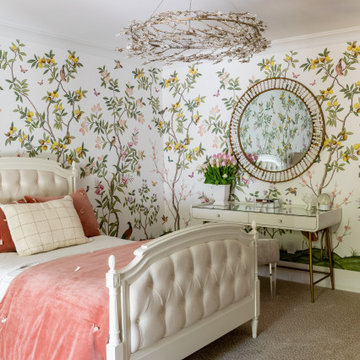
This little girl bedroom and bathroom are what childhood dreams are made of. The bathroom features floral mosaic marble tile and floral hardware with the claw-foot tub in front of a large window as the centerpiece. The bedroom chandelier, carpet and wallpaper all give a woodland forest vibe while. The fireplace features a gorgeous herringbone tile surround and the built in reading nook is the sweetest place to spend an afternoon cozying up with your favorite book.
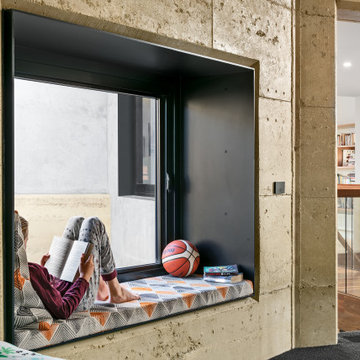
Boulevard House is an expansive, light filled home for a young family to grow into. It’s located on a steep site in Ivanhoe, Melbourne. The home takes advantage of a beautiful northern aspect, along with stunning views to trees along the Yarra River, and to the city beyond. Two east-west pavilions, linked by a central circulation core, use passive solar design principles to allow all rooms in the house to take advantage of north sun and cross ventilation, while creating private garden areas and allowing for beautiful views.
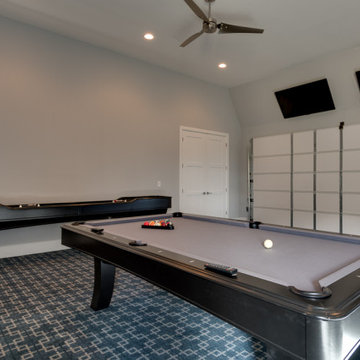
This customer converted their 2 gar garage into a fun multi purpose room. It is between the gym and the home theater. Just a fun rec room for leisure. Landmark Custom Builder & Remodeling Reunion Resort Kissimmee FL
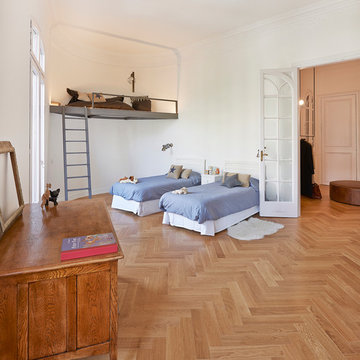
Dani Rovira - Fotografia
Esempio di un'ampia cameretta per bambini da 4 a 10 anni scandinava con pareti bianche e pavimento in legno massello medio
Esempio di un'ampia cameretta per bambini da 4 a 10 anni scandinava con pareti bianche e pavimento in legno massello medio
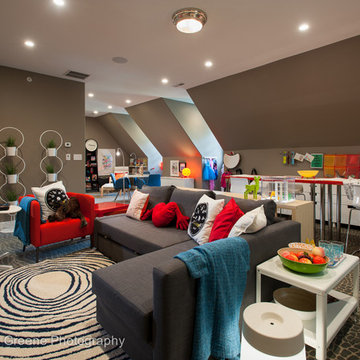
Jay Greene Photography
Main Street Development-Builder
HarmonDeutch Architects
Diane Bishop Interiors
Ispirazione per un'ampia cameretta per bambini chic con pareti grigie e moquette
Ispirazione per un'ampia cameretta per bambini chic con pareti grigie e moquette
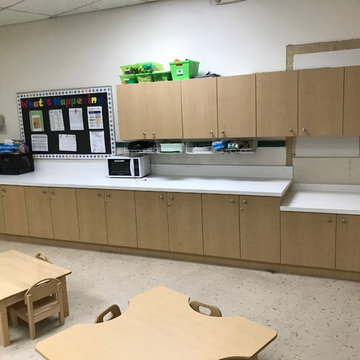
All new, custom built, mica cabinetry, cubby holes, and countertops throughout daycare center. Complete makeover in all 10 rooms!
Foto di un ampio angolo studio per bambini classico
Foto di un ampio angolo studio per bambini classico
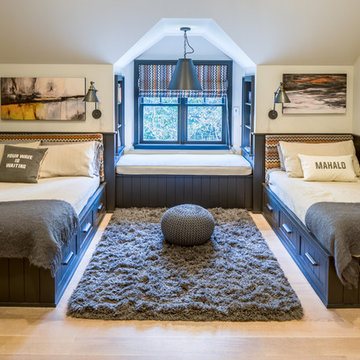
Ispirazione per un'ampia cameretta da letto chic con parquet chiaro, pareti bianche e pavimento beige
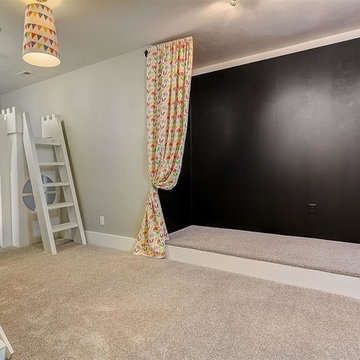
Doug Petersen Photography
Ispirazione per un'ampia cameretta per bambini da 4 a 10 anni classica con pareti beige e moquette
Ispirazione per un'ampia cameretta per bambini da 4 a 10 anni classica con pareti beige e moquette
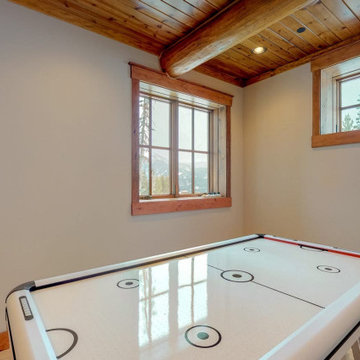
Get some air hockey playing on in the game room
Immagine di un'ampia cameretta per bambini stile rurale con pareti beige, moquette e pavimento beige
Immagine di un'ampia cameretta per bambini stile rurale con pareti beige, moquette e pavimento beige
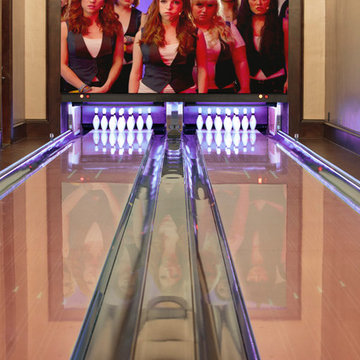
This home bowling alley features a custom lane color called "Red Hot Allusion" and special flame graphics that are visible under ultraviolet black lights, and a custom "LA Lanes" logo. 12' wide projection screen, down-lane LED lighting, custom gray pins and black pearl guest bowling balls, both with custom "LA Lanes" logo. Built-in ball and shoe storage. Triple overhead screens (2 scoring displays and 1 TV).
Camerette per Bambini e Neonati ampie marroni - Foto e idee per arredare
3


