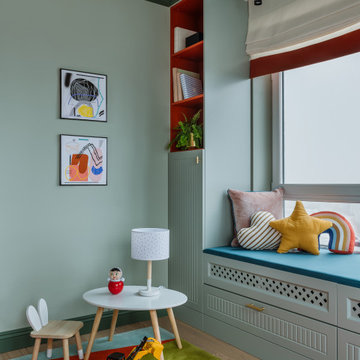Camerette per Bambini con parquet chiaro e pavimento beige - Foto e idee per arredare
Filtra anche per:
Budget
Ordina per:Popolari oggi
1 - 20 di 2.896 foto
1 di 3
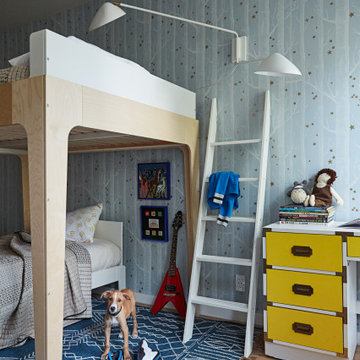
Photography by Jessica Antola
Idee per una cameretta da letto design con pareti blu, parquet chiaro, pavimento beige e carta da parati
Idee per una cameretta da letto design con pareti blu, parquet chiaro, pavimento beige e carta da parati
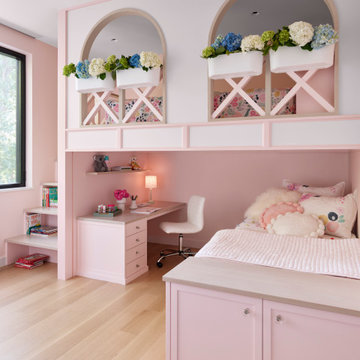
Little girls dream bedroom! stairs to loft bed, below is a daybed and homework area below. Arches, X-shape balusters, flower pots. Secret space below desk and under the stairs is a secret bunny hutch!
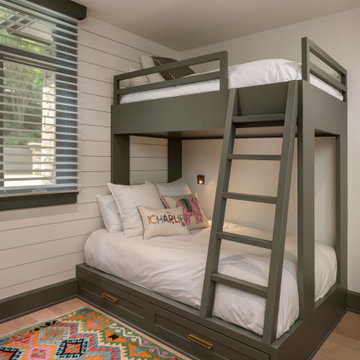
Kids Room featuring custom made bunk beds in a gray painted finish with storage drawers below, and reading lights on the wall.
Foto di una cameretta per bambini da 4 a 10 anni tradizionale di medie dimensioni con pareti bianche, parquet chiaro e pavimento beige
Foto di una cameretta per bambini da 4 a 10 anni tradizionale di medie dimensioni con pareti bianche, parquet chiaro e pavimento beige
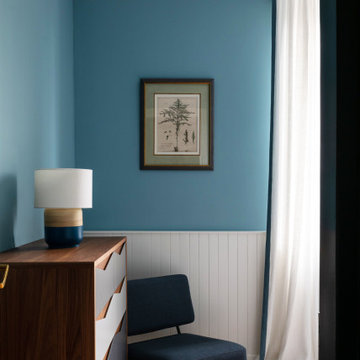
Immagine di una grande cameretta per bambini minimal con pareti blu, parquet chiaro, pavimento beige e carta da parati
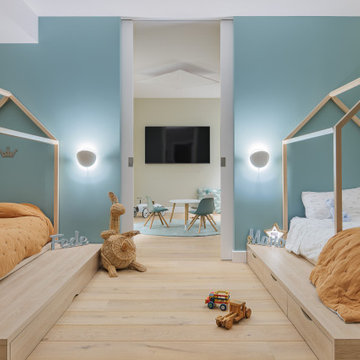
Ispirazione per una cameretta per bambini da 4 a 10 anni contemporanea con pareti blu, parquet chiaro e pavimento beige
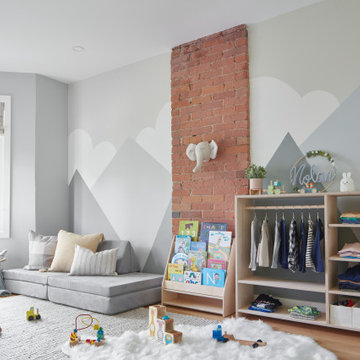
Hand painted wall mural of mountains & clouds
Ispirazione per una cameretta per bambini da 1 a 3 anni scandinava di medie dimensioni con pareti blu, parquet chiaro e pavimento beige
Ispirazione per una cameretta per bambini da 1 a 3 anni scandinava di medie dimensioni con pareti blu, parquet chiaro e pavimento beige
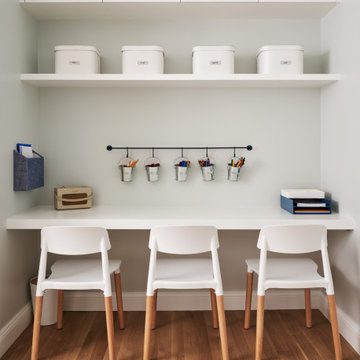
This 1901 Park Slope Brownstone underwent a full gut in 2020. The top floor of this new gorgeous home was designed especially for the kids. Cozy bedrooms, room for play and imagination to run wild, and even remote learning spaces.
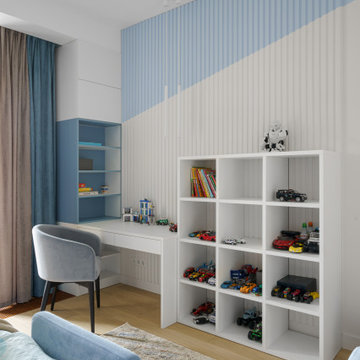
Ispirazione per una cameretta per bambini design con pareti multicolore, parquet chiaro e pavimento beige
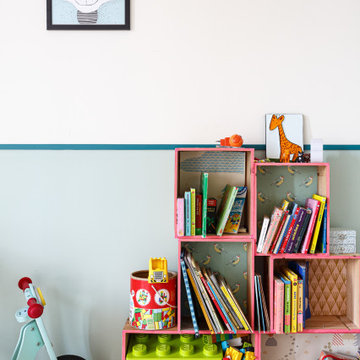
Nos clients, une famille avec 3 enfants, ont fait l'achat d'un bien de 124 m² dans l'Ouest Parisien. Ils souhaitaient adapter à leur goût leur nouvel appartement. Pour cela, ils ont fait appel à @advstudio_ai et notre agence.
L'objectif était de créer un intérieur au look urbain, dynamique, coloré. Chaque pièce possède sa palette de couleurs. Ainsi dans le couloir, on est accueilli par une entrée bleue Yves Klein et des étagères déstructurées sur mesure. Les chambres sont tantôt bleu doux ou intense ou encore vert d'eau. La SDB, elle, arbore un côté plus minimaliste avec sa palette de gris, noirs et blancs.
La pièce de vie, espace majeur du projet, possède plusieurs facettes. Elle est à la fois une cuisine, une salle TV, un petit salon ou encore une salle à manger. Conformément au fil rouge directeur du projet, chaque coin possède sa propre identité mais se marie à merveille avec l'ensemble.
Ce projet a bénéficié de quelques ajustements sur mesure : le mur de brique et le hamac qui donnent un côté urbain atypique au coin TV ; les bureaux, la bibliothèque et la mezzanine qui ont permis de créer des rangements élégants, adaptés à l'espace.
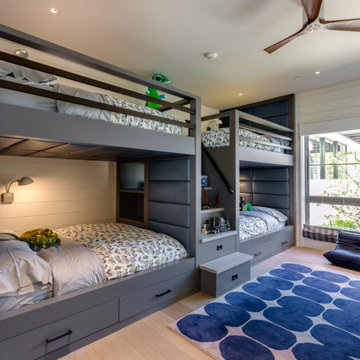
Ispirazione per una cameretta per bambini da 4 a 10 anni chic con pareti bianche, parquet chiaro, pavimento beige e pareti in perlinato
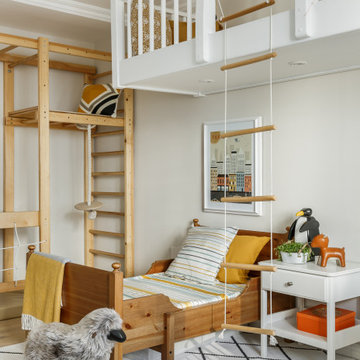
Foto di una cameretta da letto scandinava con pareti bianche, parquet chiaro e pavimento beige
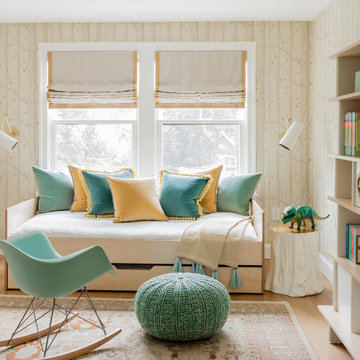
Immagine di una cameretta per bambini da 4 a 10 anni chic di medie dimensioni con pareti beige, parquet chiaro, pavimento beige e carta da parati
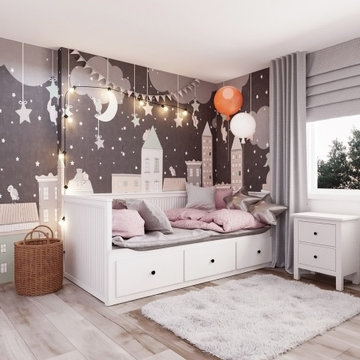
Idee per una cameretta per bambini da 4 a 10 anni classica con pareti multicolore, parquet chiaro e pavimento beige
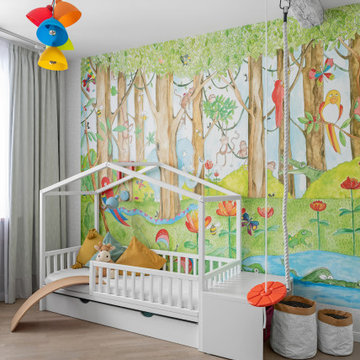
Комната для двух малышей 2 и 4 года.
Esempio di una grande cameretta per bambini da 1 a 3 anni minimal con pareti multicolore, parquet chiaro e pavimento beige
Esempio di una grande cameretta per bambini da 1 a 3 anni minimal con pareti multicolore, parquet chiaro e pavimento beige

Foto di una cameretta per bambini contemporanea con pareti bianche, parquet chiaro e pavimento beige
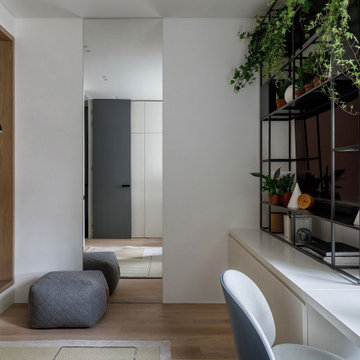
Esempio di una cameretta per bambini contemporanea di medie dimensioni con pareti bianche, parquet chiaro e pavimento beige
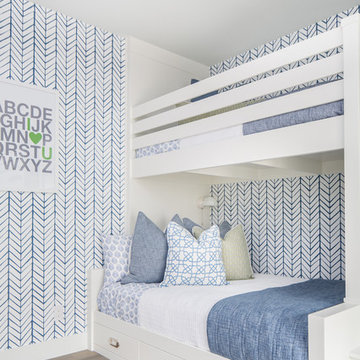
Ryan Garvin
Ispirazione per una cameretta per bambini da 4 a 10 anni mediterranea con parquet chiaro, pareti multicolore e pavimento beige
Ispirazione per una cameretta per bambini da 4 a 10 anni mediterranea con parquet chiaro, pareti multicolore e pavimento beige

The architecture of this mid-century ranch in Portland’s West Hills oozes modernism’s core values. We wanted to focus on areas of the home that didn’t maximize the architectural beauty. The Client—a family of three, with Lucy the Great Dane, wanted to improve what was existing and update the kitchen and Jack and Jill Bathrooms, add some cool storage solutions and generally revamp the house.
We totally reimagined the entry to provide a “wow” moment for all to enjoy whilst entering the property. A giant pivot door was used to replace the dated solid wood door and side light.
We designed and built new open cabinetry in the kitchen allowing for more light in what was a dark spot. The kitchen got a makeover by reconfiguring the key elements and new concrete flooring, new stove, hood, bar, counter top, and a new lighting plan.
Our work on the Humphrey House was featured in Dwell Magazine.
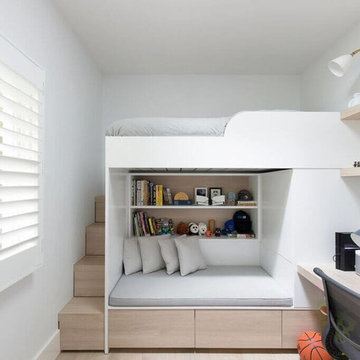
Idee per una cameretta per bambini design con pareti bianche, parquet chiaro e pavimento beige
Camerette per Bambini con parquet chiaro e pavimento beige - Foto e idee per arredare
1
