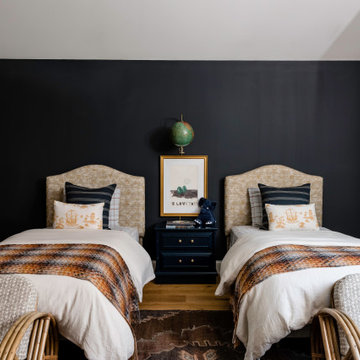Camerette per Bambini con pareti nere - Foto e idee per arredare
Ordina per:Popolari oggi
121 - 140 di 289 foto
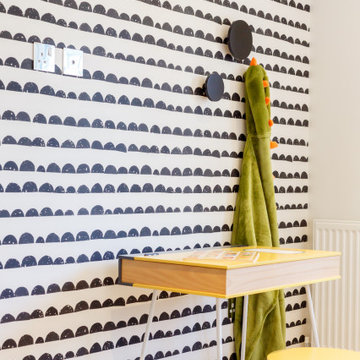
Foto di una cameretta per bambini da 1 a 3 anni minimalista di medie dimensioni con pareti nere e moquette
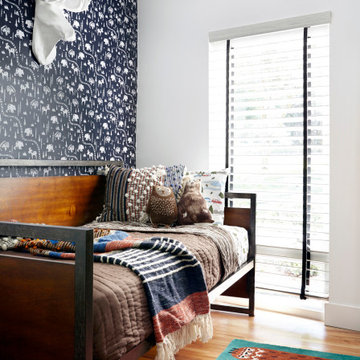
Esempio di una cameretta per bambini design con pareti nere, pavimento in legno massello medio e pavimento marrone
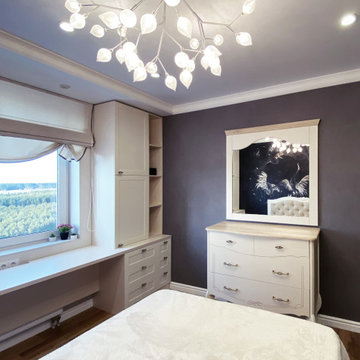
Idee per una cameretta per bambini tradizionale di medie dimensioni con pareti nere, pavimento in laminato, pavimento marrone e soffitto ribassato
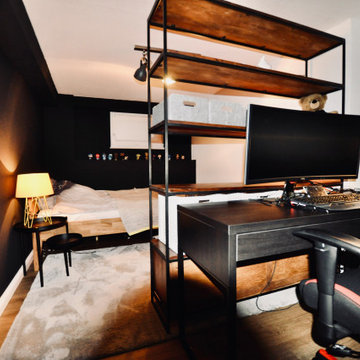
vor dem Raustrennen der Arbeit- & "Zocker"platz und dahinter Die "Schlafhöhle".
Foto di una cameretta per bambini industriale con pareti nere, pavimento in vinile e pavimento marrone
Foto di una cameretta per bambini industriale con pareti nere, pavimento in vinile e pavimento marrone
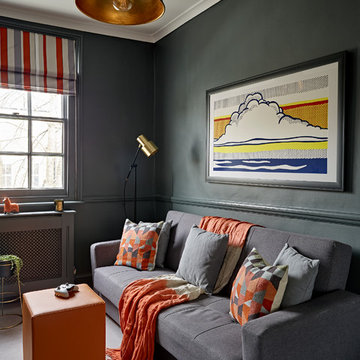
Nick Smith
Ispirazione per una piccola cameretta per bambini boho chic con pareti nere, moquette e pavimento grigio
Ispirazione per una piccola cameretta per bambini boho chic con pareti nere, moquette e pavimento grigio
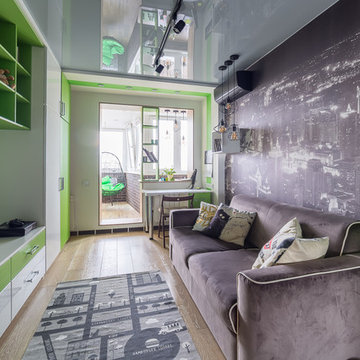
Павел Кириллов, Олеся Морозова
Idee per una cameretta per bambini design di medie dimensioni con pareti nere, parquet chiaro e pavimento beige
Idee per una cameretta per bambini design di medie dimensioni con pareti nere, parquet chiaro e pavimento beige
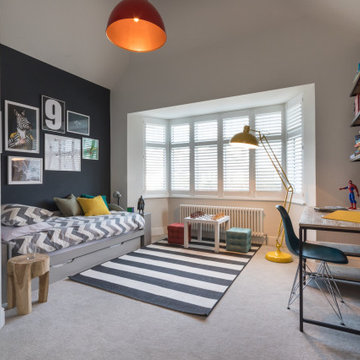
FAMILY HOME INTERIOR DESIGN IN RICHMOND
The second phase of a large interior design project we carried out in Richmond, West London, between 2018 and 2020. This Edwardian family home on Richmond Hill hadn’t been touched since the seventies, making our work extremely rewarding and gratifying! Our clients were over the moon with the result.
“Having worked with Tim before, we were so happy we felt the house deserved to be finished. The difference he has made is simply extraordinary” – Emma & Tony
COMFORTABLE LUXURY WITH A VIBRANT EDGE
The existing house was so incredibly tired and dated, it was just crying out for a new lease of life (an interior designer’s dream!). Our brief was to create a harmonious interior that felt luxurious yet homely.
Having worked with these clients before, we were delighted to be given interior design ‘carte blanche’ on this project. Each area was carefully visualised with Tim’s signature use of bold colour and eclectic variety. Custom fabrics, original artworks and bespoke furnishings were incorporated in all areas of the house, including the children’s rooms.
“Tim and his team applied their fantastic talent to design each room with much detail and personality, giving the ensemble great coherence.”
END-TO-END INTERIOR DESIGN SERVICE
This interior design project was a labour of love from start to finish and we think it shows. We worked closely with the architect and contractor to replicate exactly what we had visualised at the concept stage.
The project involved the full implementation of the designs we had presented. We liaised closely with all trades involved, to ensure the work was carried out in line with our designs. All furniture, soft furnishings and accessories were supplied by us. When building work at the house was complete, we conducted a full installation of the furnishings, artwork and finishing touches.
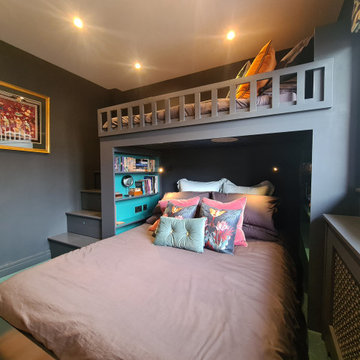
Idee per una piccola cameretta da letto bohémian con pareti nere, moquette e pavimento verde
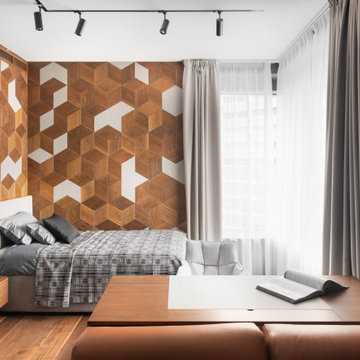
Комната для мальчика 11 лет, который увлекается большим теннисом.
Ispirazione per una grande cameretta per bambini contemporanea con pareti nere, pavimento in legno massello medio e pavimento marrone
Ispirazione per una grande cameretta per bambini contemporanea con pareti nere, pavimento in legno massello medio e pavimento marrone
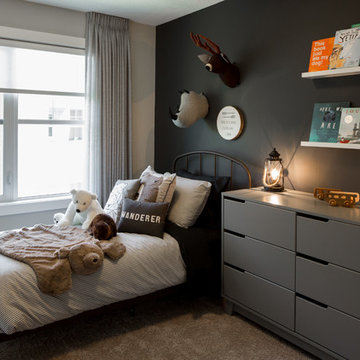
Adrian Shellard Photography
Ispirazione per una piccola cameretta per bambini da 4 a 10 anni country con pareti nere, moquette e pavimento beige
Ispirazione per una piccola cameretta per bambini da 4 a 10 anni country con pareti nere, moquette e pavimento beige
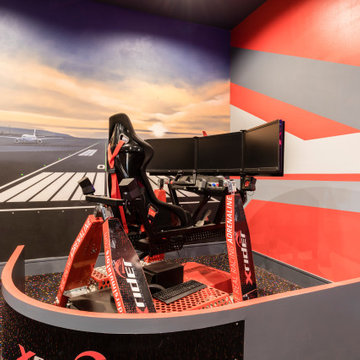
Custom Airplane Themed Game Room Garage Conversion with video wall and Karaoke stage, flight simulator
Reunion Resort
Kissimmee FL
Landmark Custom Builder & Remodeling
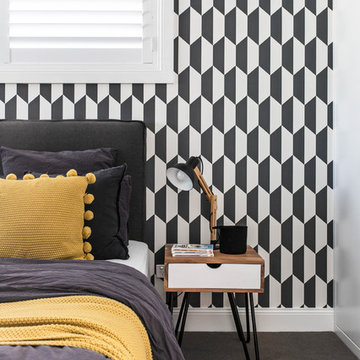
Immagine di una cameretta per bambini design di medie dimensioni con moquette, pavimento beige e pareti nere
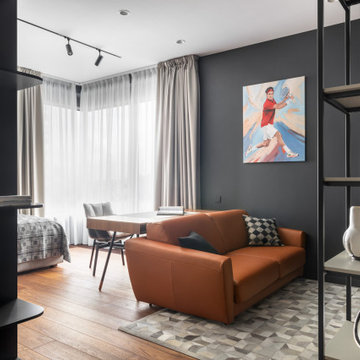
Комната для мальчика 11 лет, который увлекается большим теннисом.
Idee per una grande cameretta per bambini design con pareti nere, pavimento in legno massello medio e pavimento marrone
Idee per una grande cameretta per bambini design con pareti nere, pavimento in legno massello medio e pavimento marrone
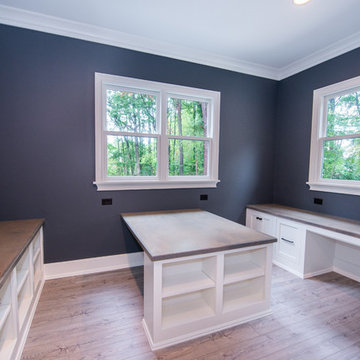
Photo by Eric Honeycutt
Esempio di una cameretta per bambini country con pareti nere e pavimento grigio
Esempio di una cameretta per bambini country con pareti nere e pavimento grigio
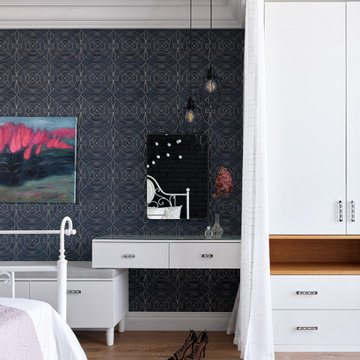
Immagine di una cameretta per bambini chic di medie dimensioni con pareti nere, pavimento in laminato, pavimento marrone, soffitto ribassato e pareti in mattoni

Collection of vintage flea-market ship paintings on a high-gloss black painted wall of a big-boy's room.
Esempio di una cameretta per bambini da 4 a 10 anni bohémian di medie dimensioni con pareti nere e parquet scuro
Esempio di una cameretta per bambini da 4 a 10 anni bohémian di medie dimensioni con pareti nere e parquet scuro
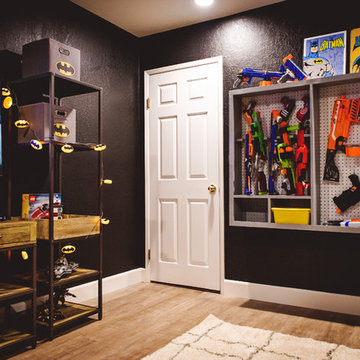
Idee per una cameretta per bambini da 4 a 10 anni eclettica di medie dimensioni con pareti nere e parquet chiaro
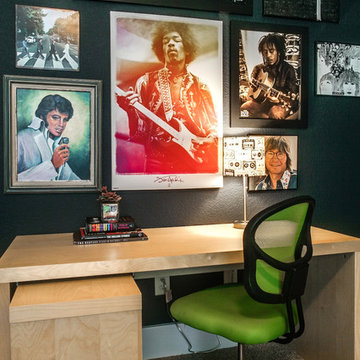
design by Pulp Design Studios | http://pulpdesignstudios.com/
This project for a large family with six young children had to be functional, durable and comfortable. With the home being located outside of the city in a rural part of town, Pulp Design Studios took inspiration from nature, choosing warm neutrals as the back drop for pops of green, blue and red.
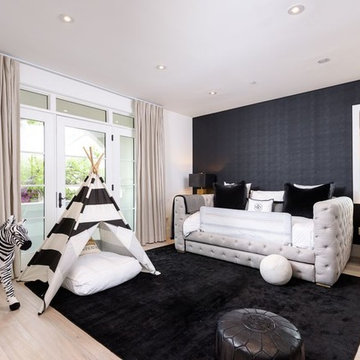
Foto di una cameretta per bambini da 4 a 10 anni contemporanea di medie dimensioni con pareti nere, parquet chiaro e pavimento beige
Camerette per Bambini con pareti nere - Foto e idee per arredare
7
