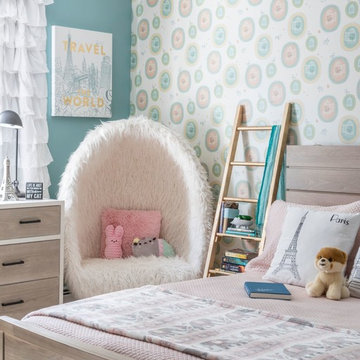Camerette per Bambini con pareti gialle e pareti multicolore - Foto e idee per arredare
Filtra anche per:
Budget
Ordina per:Popolari oggi
1 - 20 di 6.837 foto
1 di 3

Ispirazione per una cameretta per bambini da 4 a 10 anni mediterranea con pareti multicolore e parquet chiaro
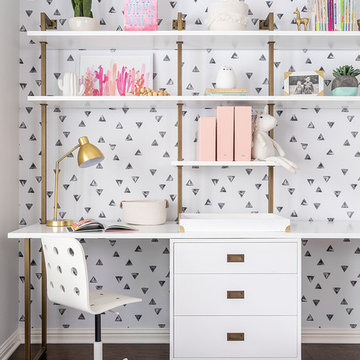
Merrick Ales Photography
Esempio di una cameretta per bambini da 4 a 10 anni contemporanea con pareti multicolore e parquet scuro
Esempio di una cameretta per bambini da 4 a 10 anni contemporanea con pareti multicolore e parquet scuro
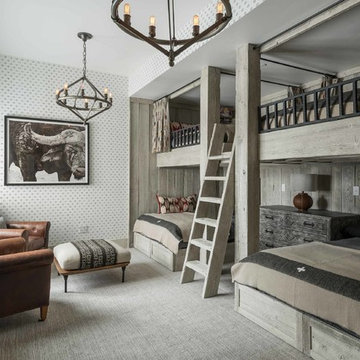
Rustic Zen Residence by Locati Architects, Interior Design by Cashmere Interior, Photography by Audrey Hall
Ispirazione per una cameretta per bambini stile rurale con pareti multicolore e moquette
Ispirazione per una cameretta per bambini stile rurale con pareti multicolore e moquette
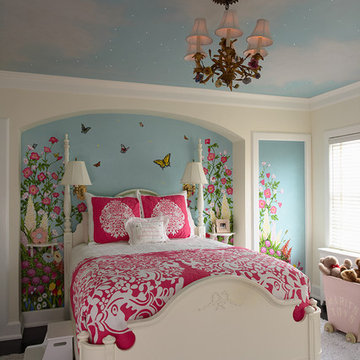
Architect: Cook Architectural Design Studio
General Contractor: Erotas Building Corp
Photo Credit: Susan Gilmore Photography
Esempio di una cameretta per bambini da 4 a 10 anni tradizionale di medie dimensioni con pareti multicolore
Esempio di una cameretta per bambini da 4 a 10 anni tradizionale di medie dimensioni con pareti multicolore
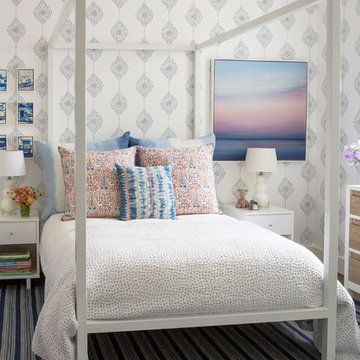
Ispirazione per una cameretta per bambini costiera con pareti multicolore
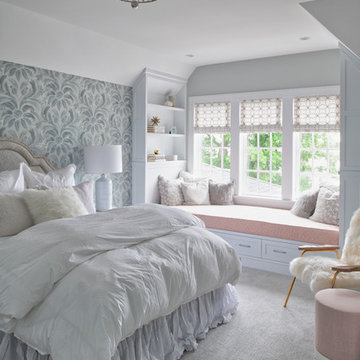
Scott Amundson Photography
Foto di una cameretta per bambini shabby-chic style di medie dimensioni con pareti multicolore, moquette e pavimento grigio
Foto di una cameretta per bambini shabby-chic style di medie dimensioni con pareti multicolore, moquette e pavimento grigio
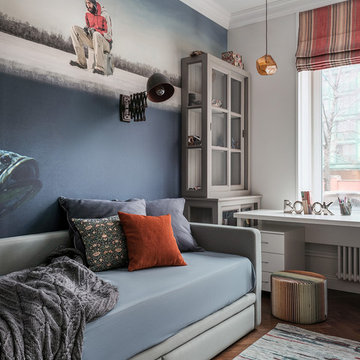
Дизайнеры: Ольга Кондратова, Мария Петрова
Фотограф: Дина Александрова
Immagine di una cameretta per bambini classica di medie dimensioni con pavimento in legno massello medio, pareti multicolore e pavimento marrone
Immagine di una cameretta per bambini classica di medie dimensioni con pavimento in legno massello medio, pareti multicolore e pavimento marrone

Michael J Lee
Ispirazione per una grande cameretta per bambini tradizionale con pareti multicolore, parquet chiaro e pavimento marrone
Ispirazione per una grande cameretta per bambini tradizionale con pareti multicolore, parquet chiaro e pavimento marrone
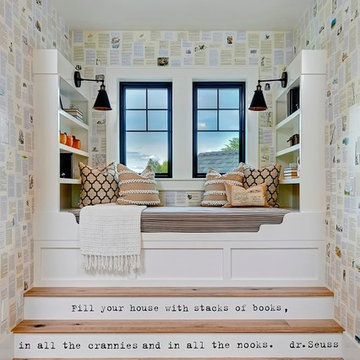
Doug Petersen Photography
Esempio di una cameretta per bambini country di medie dimensioni con pareti multicolore e parquet chiaro
Esempio di una cameretta per bambini country di medie dimensioni con pareti multicolore e parquet chiaro
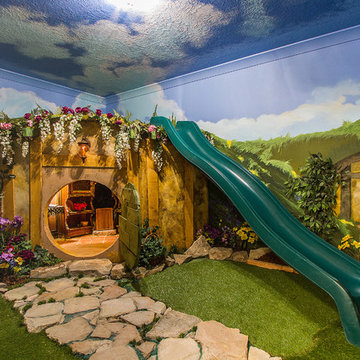
A neutral kid's room. Themed room based on the movie/book The Hobbit. Features a Hobbit House with a slide, and playhouse.
Idee per una piccola cameretta per bambini da 4 a 10 anni chic con pareti multicolore e moquette
Idee per una piccola cameretta per bambini da 4 a 10 anni chic con pareti multicolore e moquette
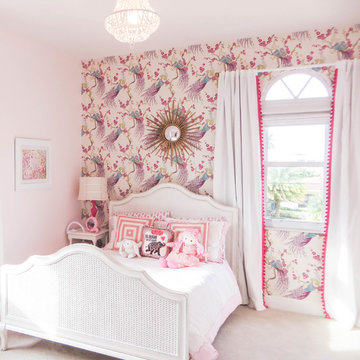
Girls bedroom that she can grow into. Lots of detail in drapery trim, pillows, lighting. Clean and simple, but with lots of punch from the wallpaper. Bookcase on other side of room was also lined with matching wallpaper.
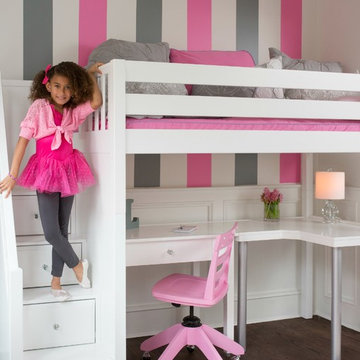
The “Star” staircase High Loft also leaves plenty of space for a corner desk and student desk underneath the bed. Dressed up with optional Crystal knobs, this bed is definitely a sophisticated take on Loft living!
Shop more products at http://www.maxtrixkids.com/

My clients had outgrown their builder’s basic home and had plenty of room to expand on their 10 acres. Working with a local architect and a talented contractor, we designed an addition to create 3 new bedrooms, a bathroom scaled for all 3 girls, a playroom and a master retreat including 3 fireplaces, sauna, steam shower, office or “creative room”, and large bedroom with folding glass wall to capitalize on their view. The master suite, gym, pool and tennis courts are still under construction, but the girls’ suite and living room space are complete and dust free. Each child’s room was designed around their preference of color scheme and each girl has a unique feature that makes their room truly their own. The oldest daughter has a secret passage hidden behind what looks like built in cabinetry. The youngest daughter wanted to “swing”, so we outfitted her with a hanging bed set in front of a custom mural created by a Spanish artist. The middle daughter is an elite gymnast, so we added monkey bars so she can cruise her room in style. The girls’ bathroom suite has 3 identical “stations” with abundant storage. Cabinetry in black walnut and peacock blue and white quartz counters with white marble backsplash are durable and beautiful. Two shower stalls, designed with a colorful and intricate tile design, prevent bathroom wait times and a custom wall mural brings a little of the outdoors in.
Photos by Mike Martin www.martinvisualtours.com
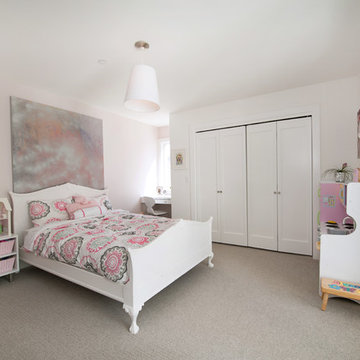
Contractor:
Bill Shideler of WMS Construction
(415)-819-8552.
Photos By: Lisa Ferrar
http://www.lisafarrerphoto.com/
415- 256-8346

Ispirazione per una cameretta per bambini da 4 a 10 anni minimal di medie dimensioni con moquette, pavimento verde e pareti multicolore
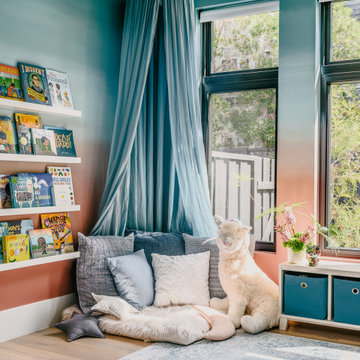
Esempio di una grande cameretta per bambini design con pareti multicolore e parquet chiaro
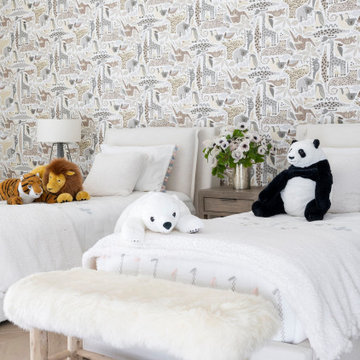
Serenity Indian Wells luxury modern home safari animal themed children's room. Photo by William MacCollum.
Ispirazione per una grande cameretta per bambini design con pareti multicolore, pavimento beige e soffitto ribassato
Ispirazione per una grande cameretta per bambini design con pareti multicolore, pavimento beige e soffitto ribassato
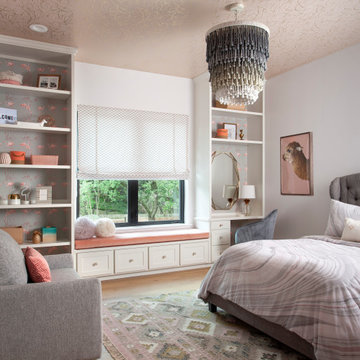
Our Austin studio gave this new build home a serene feel with earthy materials, cool blues, pops of color, and textural elements.
---
Project designed by Sara Barney’s Austin interior design studio BANDD DESIGN. They serve the entire Austin area and its surrounding towns, with an emphasis on Round Rock, Lake Travis, West Lake Hills, and Tarrytown.
For more about BANDD DESIGN, click here: https://bandddesign.com/
To learn more about this project, click here:
https://bandddesign.com/natural-modern-new-build-austin-home/
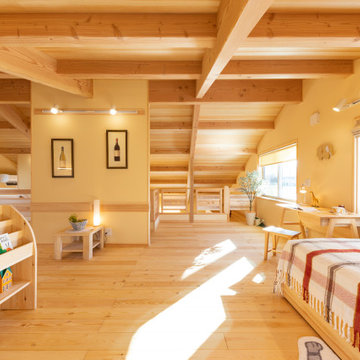
Idee per una cameretta da letto etnica con pareti gialle, parquet chiaro, pavimento beige e travi a vista
Camerette per Bambini con pareti gialle e pareti multicolore - Foto e idee per arredare
1
