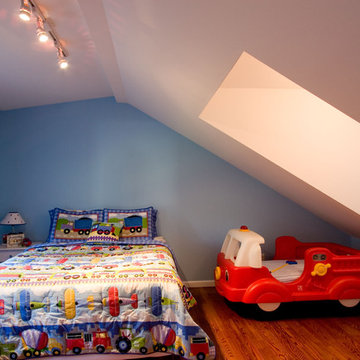Camerette per Bambini con pareti blu - Foto e idee per arredare
Filtra anche per:
Budget
Ordina per:Popolari oggi
1 - 15 di 15 foto
1 di 3
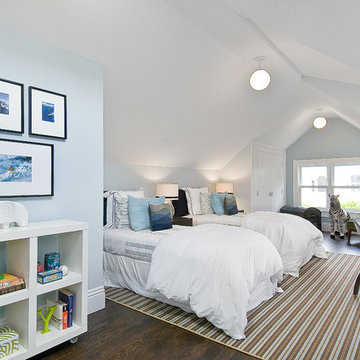
design and construction by Cardea Building Co.
Immagine di un'In mansarda cameretta per bambini classica con pareti blu e parquet scuro
Immagine di un'In mansarda cameretta per bambini classica con pareti blu e parquet scuro

The attic space was transformed from a cold storage area of 700 SF to usable space with closed mechanical room and 'stage' area for kids. Structural collar ties were wrapped and stained to match the rustic hand-scraped hardwood floors. LED uplighting on beams adds great daylight effects. Short hallways lead to the dormer windows, required to meet the daylight code for the space. An additional steel metal 'hatch' ships ladder in the floor as a second code-required egress is a fun alternate exit for the kids, dropping into a closet below. The main staircase entrance is concealed with a secret bookcase door. The space is heated with a Mitsubishi attic wall heater, which sufficiently heats the space in Wisconsin winters.
One Room at a Time, Inc.
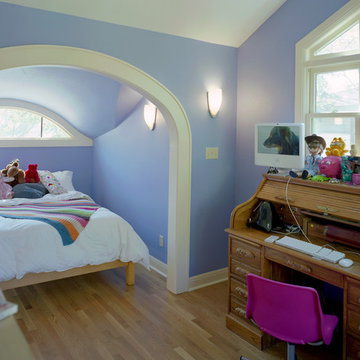
This whole-house renovation was featured on the 2008 Austin NARI Tour of Remodeled Homes. The attic space was converted into a bedroom with closet space and bath, cooled by a minisplit system. An eyebrow window was cut into the roofline to allow more daylight into the space, as well as adding a nice visual element to the facade.
Photography by Greg Hursley, 2008
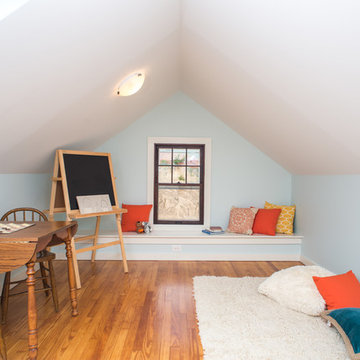
Loft
Ispirazione per un'In mansarda cameretta per bambini da 4 a 10 anni tradizionale con pareti blu e pavimento in legno massello medio
Ispirazione per un'In mansarda cameretta per bambini da 4 a 10 anni tradizionale con pareti blu e pavimento in legno massello medio
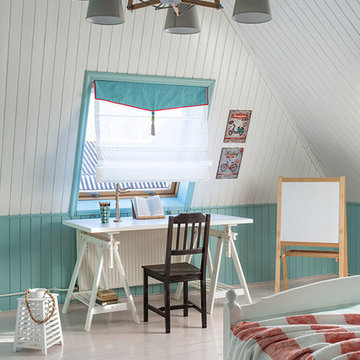
Евгений Кулибаба
Immagine di un'In mansarda cameretta per bambini da 4 a 10 anni country con pavimento in legno verniciato e pareti blu
Immagine di un'In mansarda cameretta per bambini da 4 a 10 anni country con pavimento in legno verniciato e pareti blu
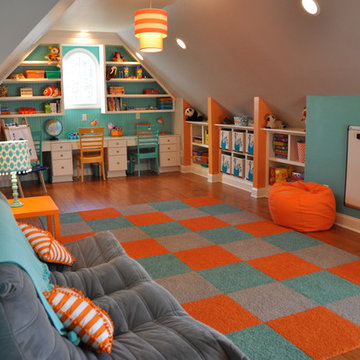
Upstairs attic space converted to kids' playroom, equipped with numerous built-in cubbies, shelves, desk space, window seat, walk-in closet, and two-story playhouse.

Joe Coulson photos, renew properties construction
Foto di un'ampia e In mansarda cameretta per bambini da 4 a 10 anni country con moquette e pareti blu
Foto di un'ampia e In mansarda cameretta per bambini da 4 a 10 anni country con moquette e pareti blu
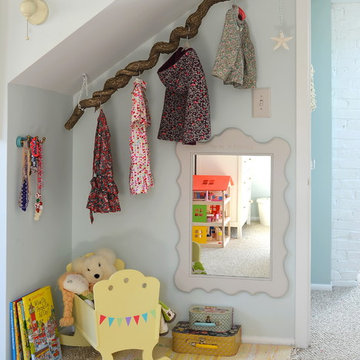
Immagine di un'In mansarda cameretta per bambini da 1 a 3 anni design con pareti blu e moquette
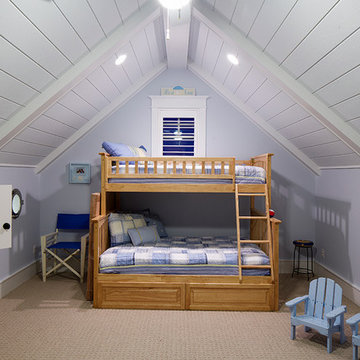
Foto di un'In mansarda cameretta per bambini stile marino con pareti blu e moquette
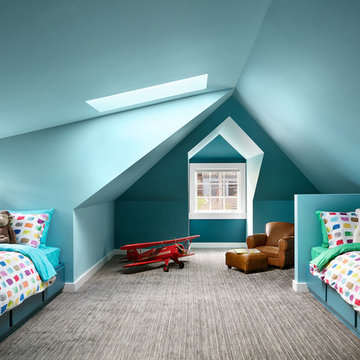
Donna Dotan
Esempio di un'In mansarda cameretta per bambini da 4 a 10 anni design con pareti blu, moquette e pavimento grigio
Esempio di un'In mansarda cameretta per bambini da 4 a 10 anni design con pareti blu, moquette e pavimento grigio
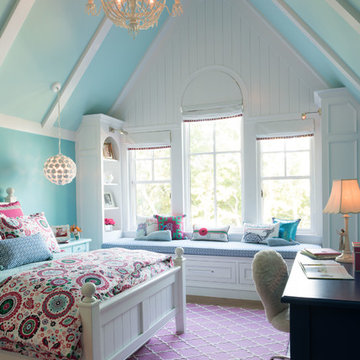
Immagine di un'In mansarda cameretta da letto stile marinaro con pareti blu, pavimento in legno massello medio e pavimento marrone
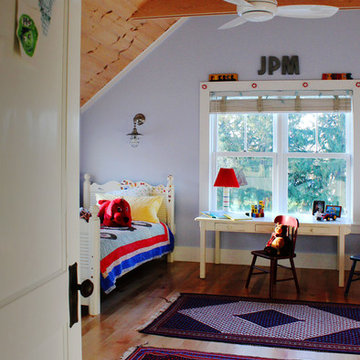
Idee per un'In mansarda cameretta per bambini da 1 a 3 anni contemporanea con pavimento in legno massello medio e pareti blu
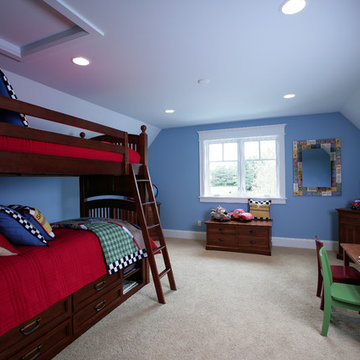
Inspired by historic homes in America’s grand old neighborhoods, the Wainsborough combines the rich character and architectural craftsmanship of the past with contemporary conveniences. Perfect for today’s busy lifestyles, the home is the perfect blend of past and present. Touches of the ever-popular Shingle Style – from the cedar lap siding to the pitched roof – imbue the home with all-American charm without sacrificing modern convenience.
Exterior highlights include stone detailing, multiple entries, transom windows and arched doorways. Inside, the home features a livable open floor plan as well as 10-foot ceilings. The kitchen, dining room and family room flow together, with a large fireplace and an inviting nearby deck. A children’s wing over the garage, a luxurious master suite and adaptable design elements give the floor plan the flexibility to adapt as a family’s needs change. “Right-size” rooms live large, but feel cozy. While the floor plan reflects a casual, family-friendly lifestyle, craftsmanship throughout includes interesting nooks and window seats, all hallmarks of the past.
The main level includes a kitchen with a timeless character and architectural flair. Designed to function as a modern gathering room reflecting the trend toward the kitchen serving as the heart of the home, it features raised panel, hand-finished cabinetry and hidden, state-of-the-art appliances. Form is as important as function, with a central square-shaped island serving as a both entertaining and workspace. Custom-designed features include a pull-out bookshelf for cookbooks as well as a pull-out table for extra seating. Other first-floor highlights include a dining area with a bay window, a welcoming hearth room with fireplace, a convenient office and a handy family mud room near the side entrance. A music room off the great room adds an elegant touch to this otherwise comfortable, casual home.
Upstairs, a large master suite and master bath ensures privacy. Three additional children’s bedrooms are located in a separate wing over the garage. The lower level features a large family room and adjacent home theater, a guest room and bath and a convenient wine and wet bar.
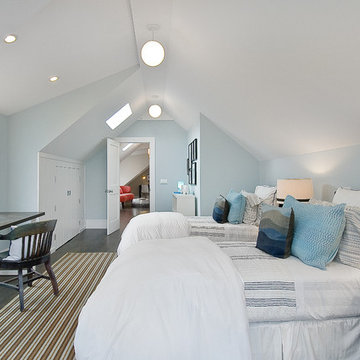
design and construction by Cardea Building Co.
Ispirazione per un'In mansarda cameretta per bambini tradizionale con pareti blu e parquet scuro
Ispirazione per un'In mansarda cameretta per bambini tradizionale con pareti blu e parquet scuro
Camerette per Bambini con pareti blu - Foto e idee per arredare
1
