Camerette per Bambini con pareti beige e pavimento grigio - Foto e idee per arredare
Filtra anche per:
Budget
Ordina per:Popolari oggi
21 - 40 di 313 foto
1 di 3
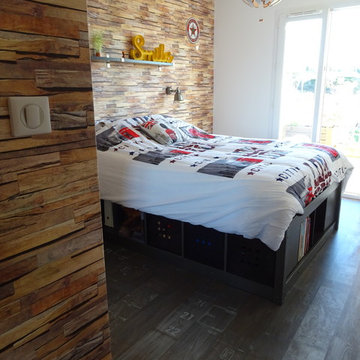
Relooking chambre ado
Esempio di una piccola cameretta per bambini industriale con pareti beige, pavimento in linoleum e pavimento grigio
Esempio di una piccola cameretta per bambini industriale con pareti beige, pavimento in linoleum e pavimento grigio
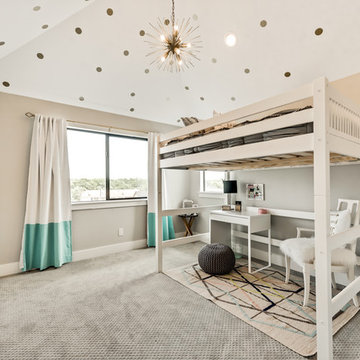
Ispirazione per una cameretta per bambini chic con pareti beige, moquette e pavimento grigio
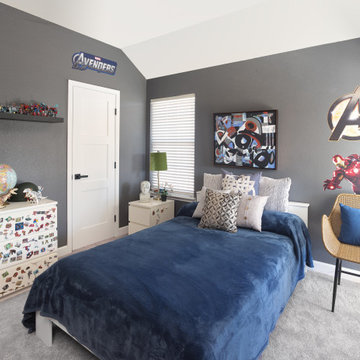
This large full home remodel had every single surface of the home changed from builder grade boring to colorful and modern. The son's room got new carpet, new doors and hardware.
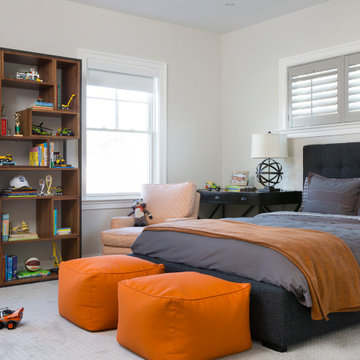
Orange and gray industrial-inspired boy's room with queen sized bed, poufs, bookcase, orange gingham arm chair, and homework desk space
Photo by Stacy Zarin Goldberg Photography
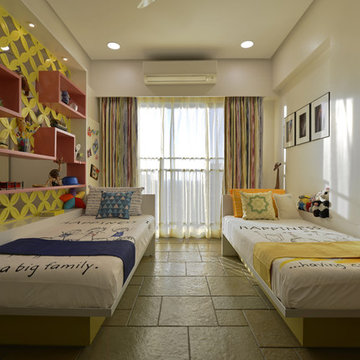
Designed by AAPL Studio
Immagine di una cameretta per bambini da 4 a 10 anni minimal con pareti beige e pavimento grigio
Immagine di una cameretta per bambini da 4 a 10 anni minimal con pareti beige e pavimento grigio
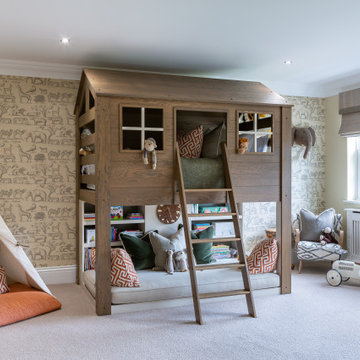
Foto di una stanza dei giochi classica con pareti beige, moquette, pavimento grigio e carta da parati
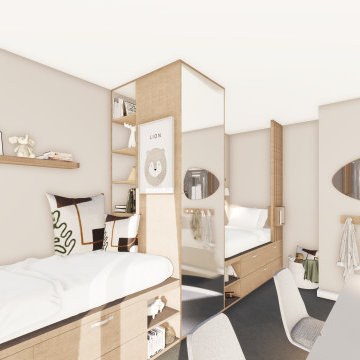
Quand deux jumeaux partagent une chambre avec un seul bureau pour deux et s’apprêtent à rentrer à l’école, l’optimisation d’une chambre de 12m2 est alors essentielle.
Le dressing existant supprimé a alors permis d’organiser deux blocs lits symétriques dans un esprit «cabane/faune/flore» développés autour d’un dressing commun.
En face de cet agencement sur-mesure, deux bureaux ont pu trouver leur place pour une chambre confortable et studieuse.
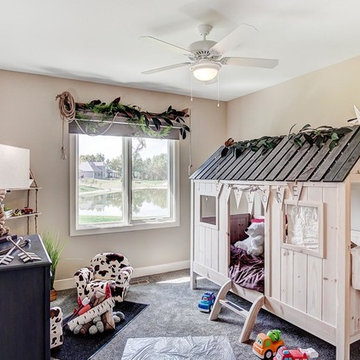
Immagine di una cameretta per bambini da 1 a 3 anni rustica di medie dimensioni con pareti beige, moquette e pavimento grigio
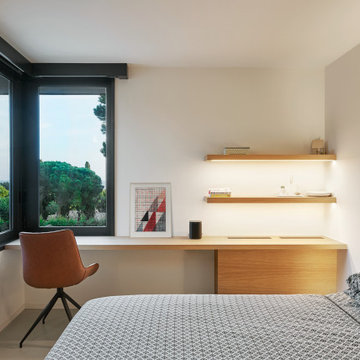
Ispirazione per una cameretta per bambini moderna di medie dimensioni con pareti beige, pavimento in cemento e pavimento grigio

Mountain Peek is a custom residence located within the Yellowstone Club in Big Sky, Montana. The layout of the home was heavily influenced by the site. Instead of building up vertically the floor plan reaches out horizontally with slight elevations between different spaces. This allowed for beautiful views from every space and also gave us the ability to play with roof heights for each individual space. Natural stone and rustic wood are accented by steal beams and metal work throughout the home.
(photos by Whitney Kamman)

Builder: Falcon Custom Homes
Interior Designer: Mary Burns - Gallery
Photographer: Mike Buck
A perfectly proportioned story and a half cottage, the Farfield is full of traditional details and charm. The front is composed of matching board and batten gables flanking a covered porch featuring square columns with pegged capitols. A tour of the rear façade reveals an asymmetrical elevation with a tall living room gable anchoring the right and a low retractable-screened porch to the left.
Inside, the front foyer opens up to a wide staircase clad in horizontal boards for a more modern feel. To the left, and through a short hall, is a study with private access to the main levels public bathroom. Further back a corridor, framed on one side by the living rooms stone fireplace, connects the master suite to the rest of the house. Entrance to the living room can be gained through a pair of openings flanking the stone fireplace, or via the open concept kitchen/dining room. Neutral grey cabinets featuring a modern take on a recessed panel look, line the perimeter of the kitchen, framing the elongated kitchen island. Twelve leather wrapped chairs provide enough seating for a large family, or gathering of friends. Anchoring the rear of the main level is the screened in porch framed by square columns that match the style of those found at the front porch. Upstairs, there are a total of four separate sleeping chambers. The two bedrooms above the master suite share a bathroom, while the third bedroom to the rear features its own en suite. The fourth is a large bunkroom above the homes two-stall garage large enough to host an abundance of guests.
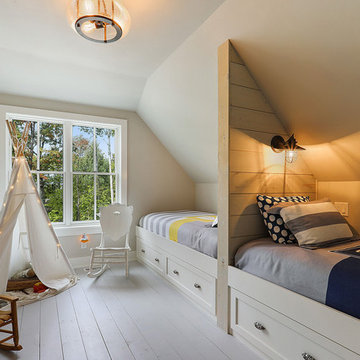
Foto di una cameretta per bambini da 4 a 10 anni costiera di medie dimensioni con pareti beige, pavimento grigio e pavimento in legno verniciato
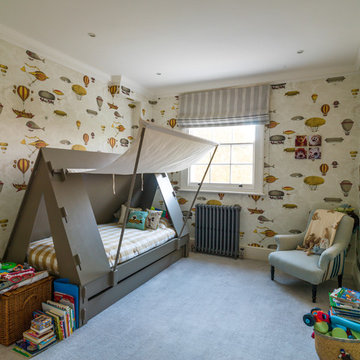
Adam Butler
Foto di una cameretta per bambini da 4 a 10 anni classica di medie dimensioni con pareti beige, moquette e pavimento grigio
Foto di una cameretta per bambini da 4 a 10 anni classica di medie dimensioni con pareti beige, moquette e pavimento grigio
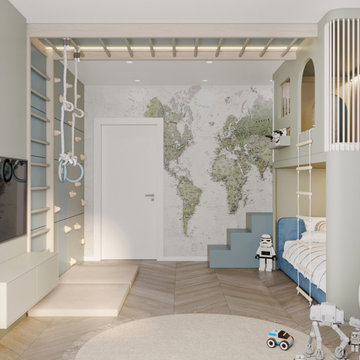
Immagine di una cameretta per bambini da 4 a 10 anni di medie dimensioni con pareti beige, moquette e pavimento grigio
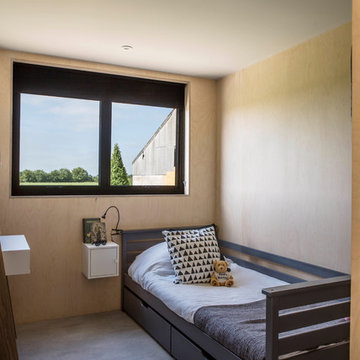
Lucy Walters Photography
Esempio di una piccola cameretta per bambini da 4 a 10 anni scandinava con pareti beige, pavimento in cemento e pavimento grigio
Esempio di una piccola cameretta per bambini da 4 a 10 anni scandinava con pareti beige, pavimento in cemento e pavimento grigio
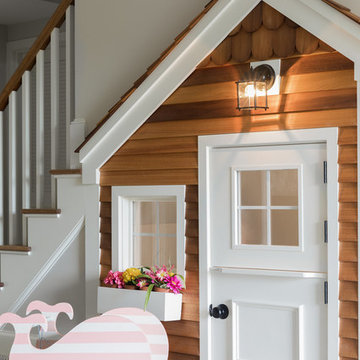
Maggie Hall Photography
Immagine di una cameretta per bambini da 1 a 3 anni tradizionale con pareti beige, moquette e pavimento grigio
Immagine di una cameretta per bambini da 1 a 3 anni tradizionale con pareti beige, moquette e pavimento grigio
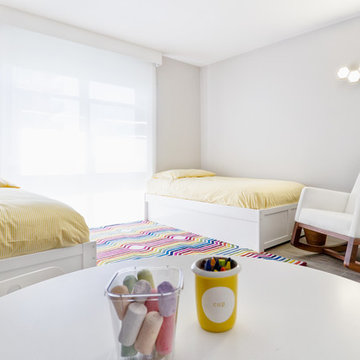
Photo by Mayra Roubach
Esempio di una cameretta per bambini da 4 a 10 anni contemporanea di medie dimensioni con pareti beige, parquet chiaro e pavimento grigio
Esempio di una cameretta per bambini da 4 a 10 anni contemporanea di medie dimensioni con pareti beige, parquet chiaro e pavimento grigio
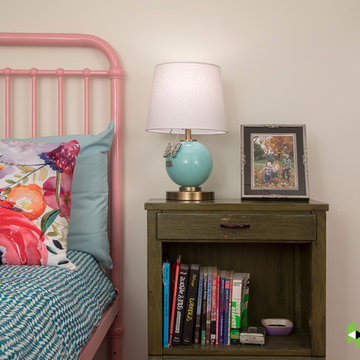
Photography: Mars Photo and Design. Beloved treasures are mixed with new furnishings in this basement bedroom created by Meadowlark Design + Build.
Ispirazione per una piccola cameretta per bambini classica con pareti beige, pavimento in cemento e pavimento grigio
Ispirazione per una piccola cameretta per bambini classica con pareti beige, pavimento in cemento e pavimento grigio
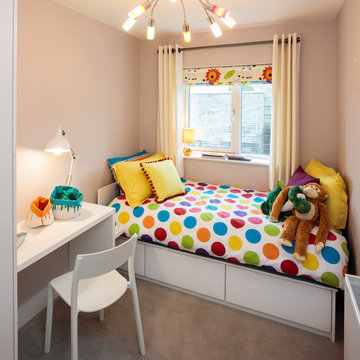
Esempio di una piccola cameretta per bambini da 4 a 10 anni minimal con pareti beige, moquette e pavimento grigio
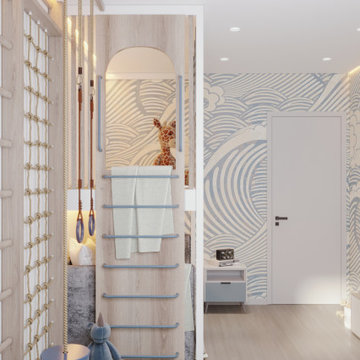
Ispirazione per una cameretta per bambini da 4 a 10 anni di medie dimensioni con pareti beige, pavimento in laminato e pavimento grigio
Camerette per Bambini con pareti beige e pavimento grigio - Foto e idee per arredare
2